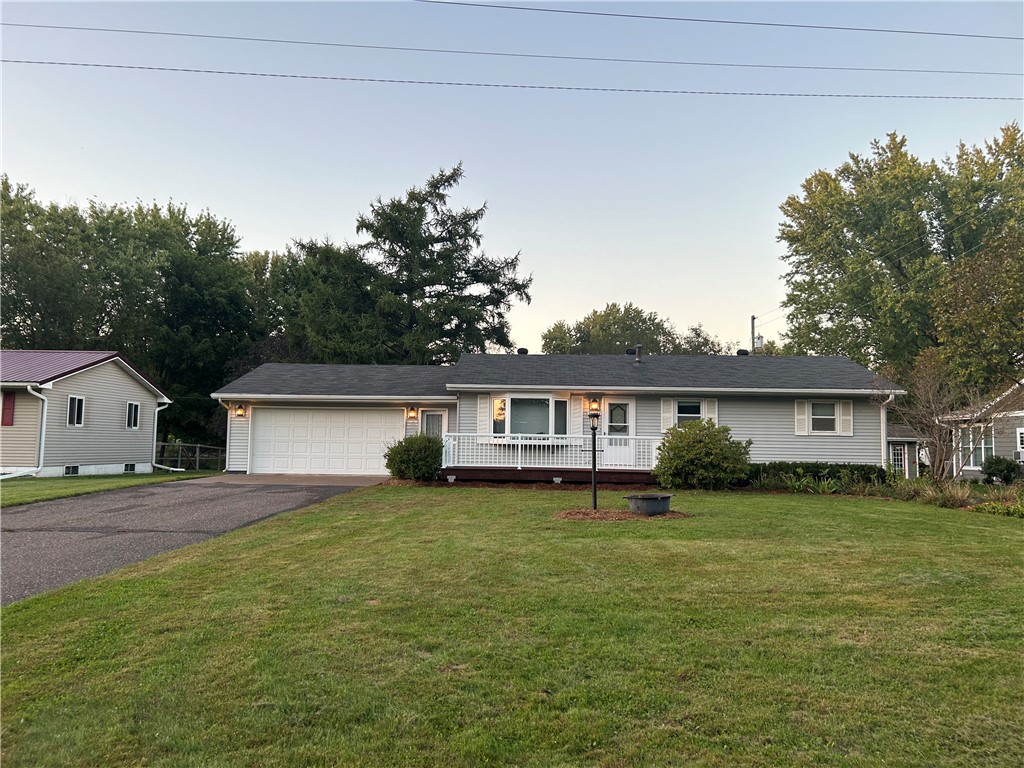Open HouseFriday, October 3, 2025 | 5:30 - 6:30 PM Sunday, October 5, 2025 | 11:30 AM - 12:30 PM |
Property Description
Step into this beautifully updated 3-bedroom, 1.5-bath home that has already been pre-inspected for your peace of mind. Freshly renovated with new flooring, fixtures, and paint throughout, this home combines modern style with comfort. The updated kitchen offers a fresh, functional space for cooking and entertaining, while the large family room with a cozy gas fireplace is perfect for gatherings or relaxing evenings at home. A brand-new furnace and central air system (2025) ensures efficiency and reliability for years to come. With its thoughtful updates and spacious layout, this home is truly move-in ready—just unpack and enjoy!
Interior Features
- Above Grade Finished Area: 1,092 SqFt
- Appliances Included: Dishwasher, Electric Water Heater, Gas Water Heater, Microwave, Oven, Range, Refrigerator, Washer
- Basement: Partially Finished
- Below Grade Finished Area: 400 SqFt
- Below Grade Unfinished Area: 692 SqFt
- Building Area Total: 2,184 SqFt
- Cooling: Central Air
- Electric: Circuit Breakers
- Fireplace: Gas Log
- Foundation: Block
- Heating: Forced Air
- Levels: One
- Living Area: 1,492 SqFt
- Rooms Total: 9
Rooms
- Bathroom #1: 10' x 12', Concrete, Lower Level
- Bathroom #2: 5' x 12', Tile, Main Level
- Bedroom #1: 8' x 10', Simulated Wood, Plank, Main Level
- Bedroom #2: 10' x 12', Simulated Wood, Plank, Main Level
- Bedroom #3: 12' x 12', Simulated Wood, Plank, Main Level
- Dining Room: 9' x 12', Simulated Wood, Plank, Main Level
- Family Room: 17' x 22', Carpet, Lower Level
- Kitchen: 8' x 13', Simulated Wood, Plank, Main Level
- Living Room: 12' x 17', Simulated Wood, Plank, Main Level
Exterior Features
- Construction: Aluminum Siding
- Covered Spaces: 2
- Garage: 2 Car, Attached
- Lot Size: 0.31 Acres
- Parking: Asphalt, Attached, Driveway, Garage, Garage Door Opener
- Patio Features: Deck
- Sewer: Public Sewer
- Stories: 1
- Style: One Story
- Water Source: Public
Property Details
- 2024 Taxes: $2,755
- County: Trempealeau
- Property Subtype: Single Family Residence
- School District: Eleva-Strum
- Status: Active
- Township: Village of Eleva
- Year Built: 1970
- Zoning: Residential
- Listing Office: RE/MAX Results~Eau Claire
- Last Update: October 1st @ 1:23 PM






















