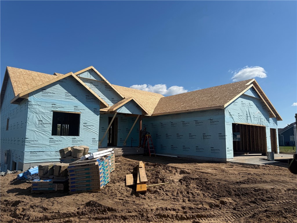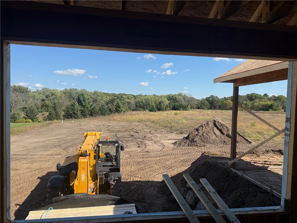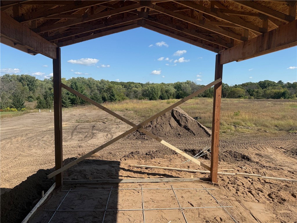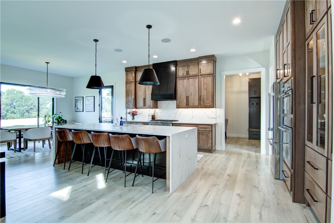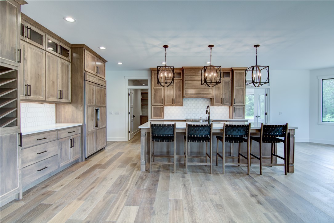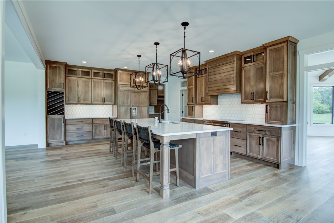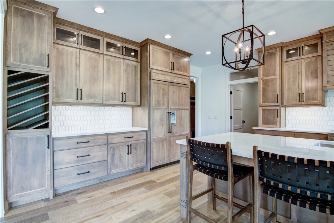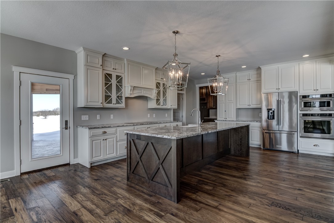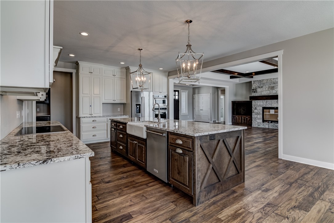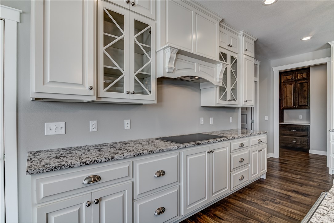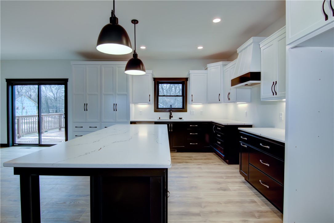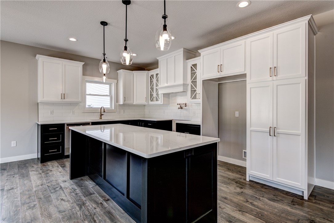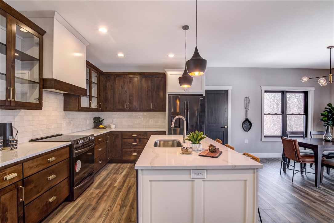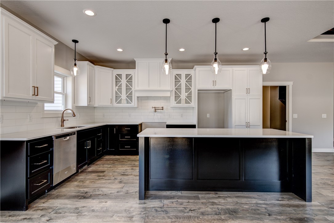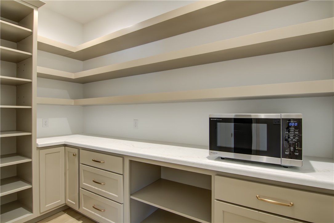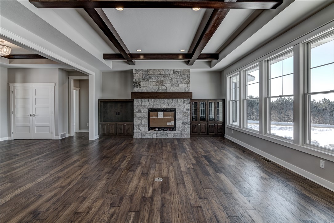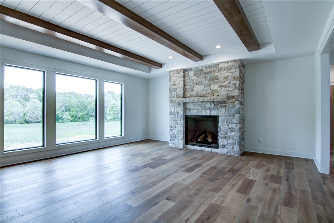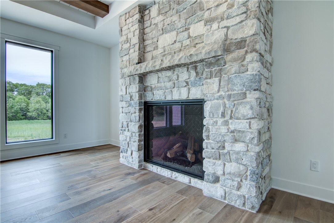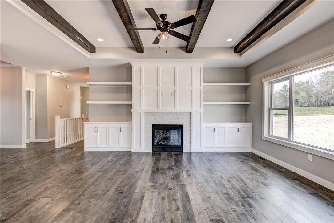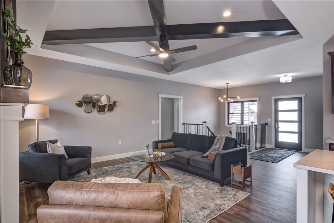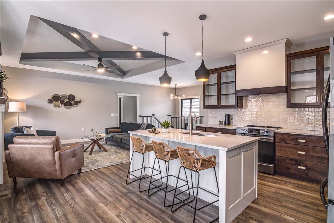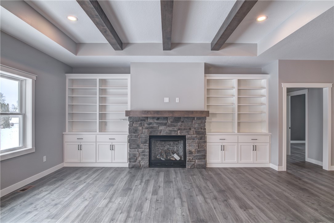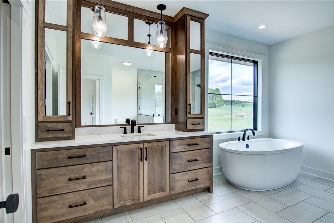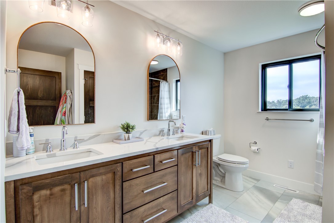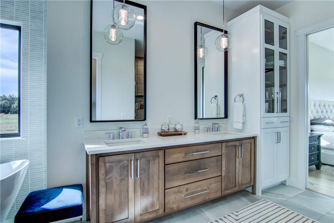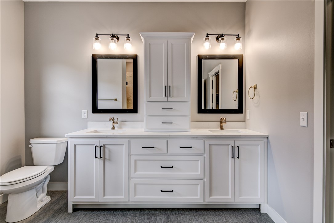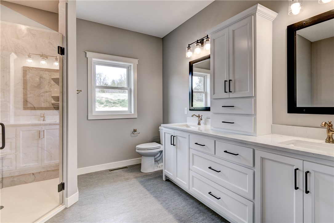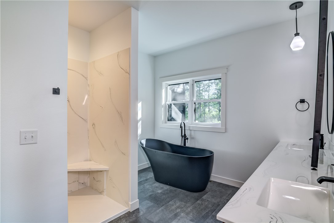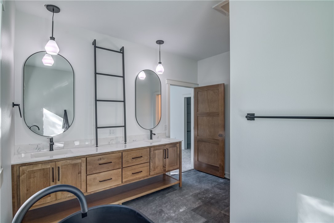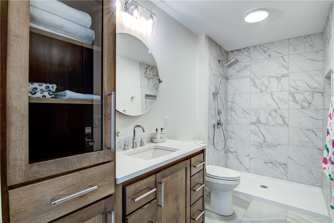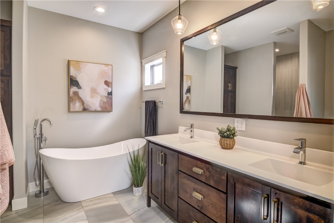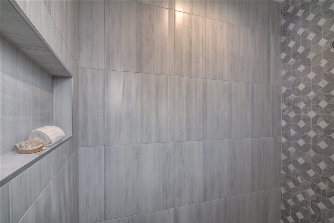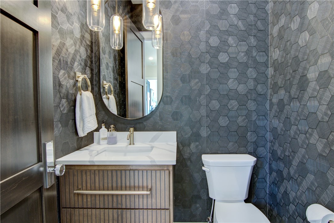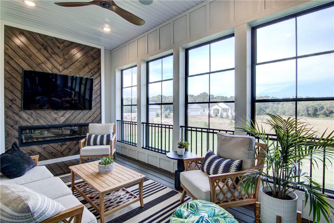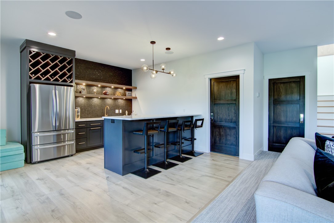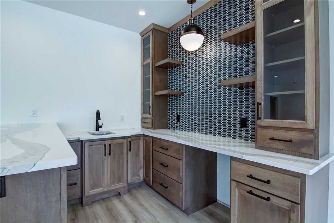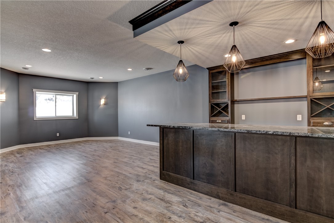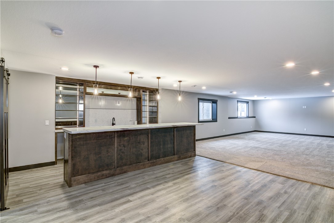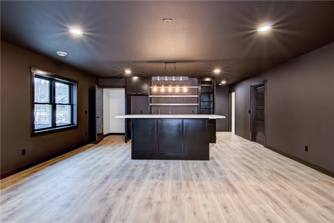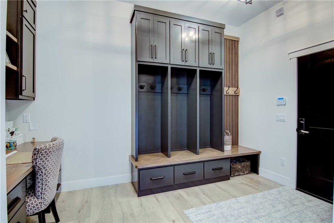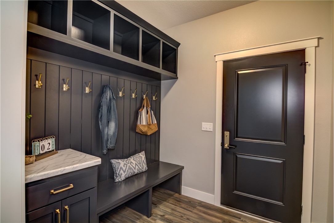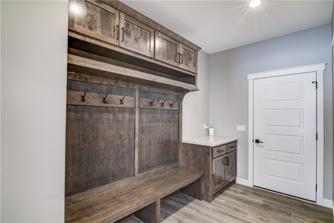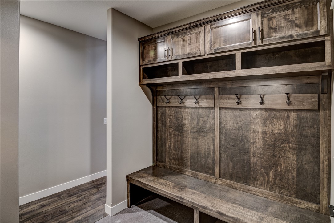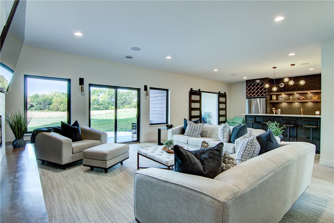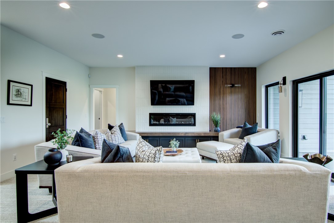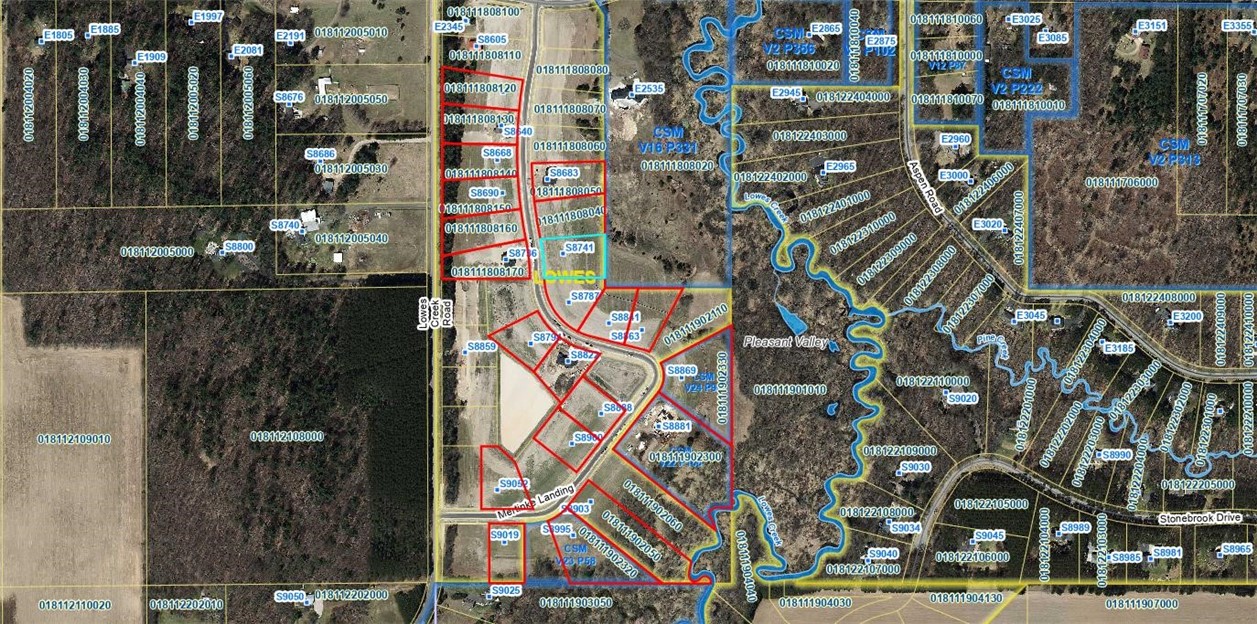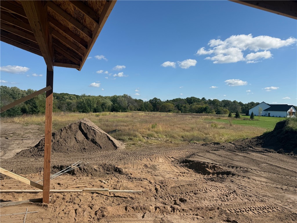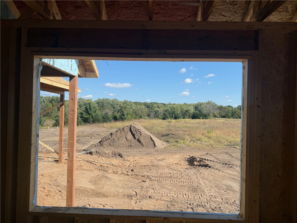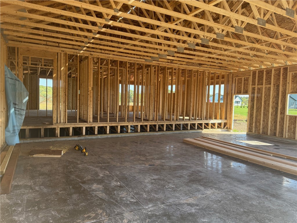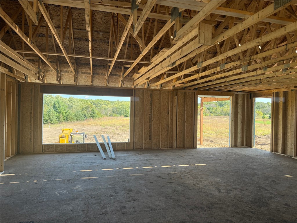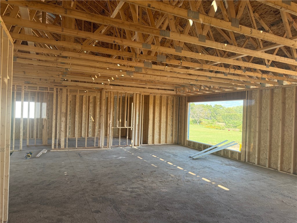Property Description
Don’t miss out on this beautiful 3 bed/2.5 bath new construction home by N&P Properties located on a 1.2 acre premium lot in Lowes Estates. Home features impressive craftsmanship with many features including open concept living with 9 ft ceilings, 8ft doors throughout, fireplace, audio system and trayed ceiling w/ custom beams in LR and Owners suite. Redwing Custom Cabinetry with Cambria tops and tiled backsplash in kitchen. Hidden pantry off kitchen with built in cabinetry. Covered porch overlooking the dream backyard with grilling patio and firepit. Spacious master suite with WIC, double bowl vanity, WIC and soaker tub for a spa like experience. Oversized 3 car garage flows into mudroom w/ lockers, closet and half bath. Stamped concrete front porch & walkway. Don’t wait on scheduling your showing while you can still pick your own finishes and customize your new home. Finished pictures are not of subject property.Please see MLS1595669 for listing with finished basement
Interior Features
- Above Grade Finished Area: 2,425 SqFt
- Appliances Included: Gas Water Heater
- Basement: Daylight, Full, Walk-Out Access
- Below Grade Unfinished Area: 2,425 SqFt
- Building Area Total: 4,850 SqFt
- Cooling: Central Air
- Electric: Circuit Breakers
- Fireplace: Gas Log
- Foundation: Poured
- Heating: Forced Air
- Levels: One
- Living Area: 2,425 SqFt
- Rooms Total: 11
Rooms
- 3 Season Room: 14' x 16', Concrete, Main Level
- Bathroom #1: 8' x 6', Tile, Lower Level
- Bathroom #2: 8' x 9', Tile, Main Level
- Bathroom #3: 11' x 11', Tile, Main Level
- Bedroom #1: 12' x 14', Carpet, Main Level
- Bedroom #2: 14' x 12', Carpet, Main Level
- Bedroom #3: 16' x 16', Carpet, Main Level
- Dining Area: 14' x 12', Wood, Main Level
- Kitchen: 14' x 16', Wood, Main Level
- Laundry Room: 8' x 10', Tile, Main Level
- Living Room: 22' x 24', Wood, Main Level
Exterior Features
- Covered Spaces: 3
- Garage: 3 Car, Attached
- Lot Size: 1.21 Acres
- Parking: Asphalt, Attached, Driveway, Garage, Garage Door Opener
- Patio Features: Concrete, Covered, Patio
- Sewer: Septic Tank
- Stories: 1
- Style: One Story
- Water Source: Well
Property Details
- 2025 Taxes: $921
- County: Eau Claire
- Possession: Close of Escrow
- Property Subtype: Single Family Residence
- School District: Eau Claire Area
- Status: Active
- Township: Town of Pleasant Valley
- Year Built: 2025
- Zoning: Residential
- Listing Office: C21 Affiliated
- Last Update: October 8th @ 10:47 AM

