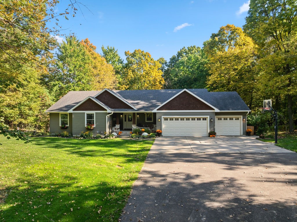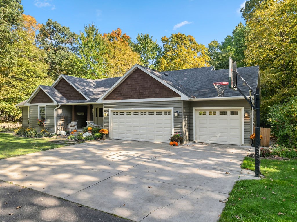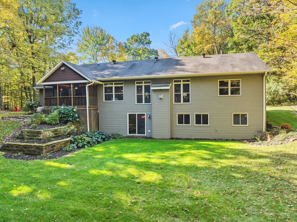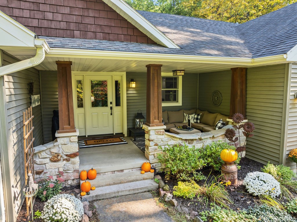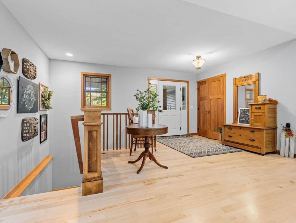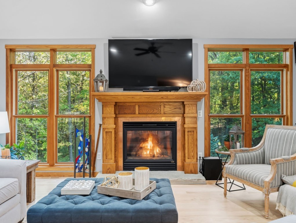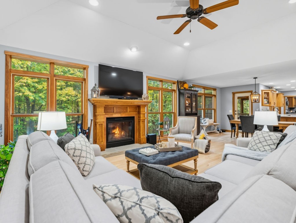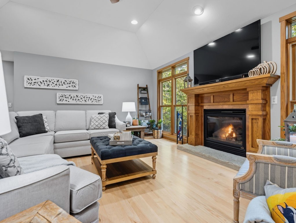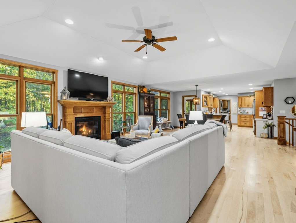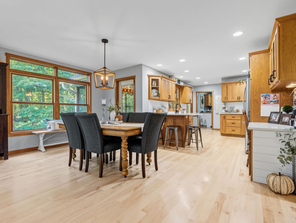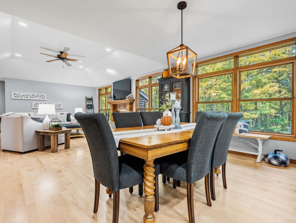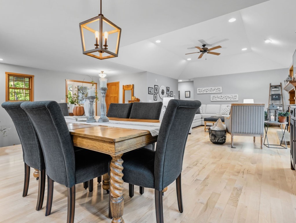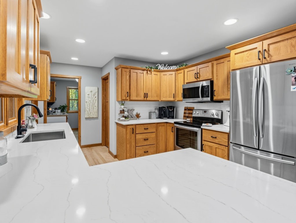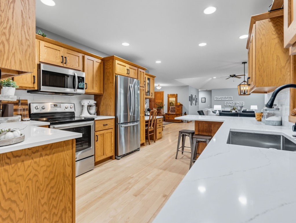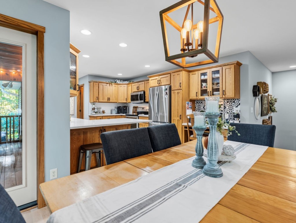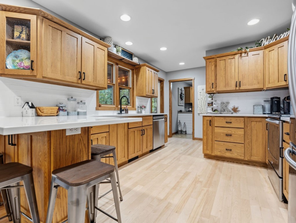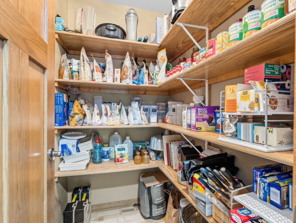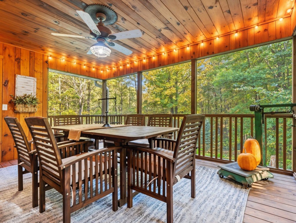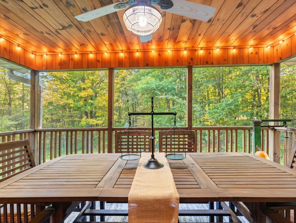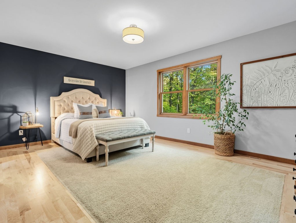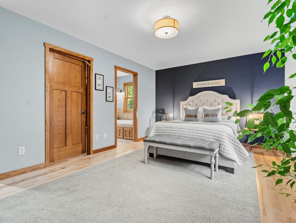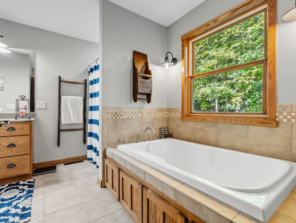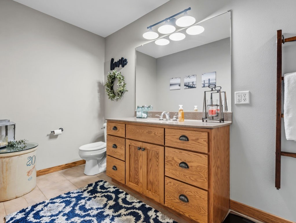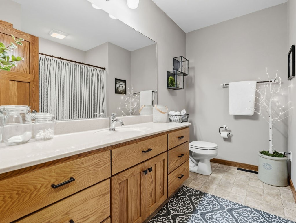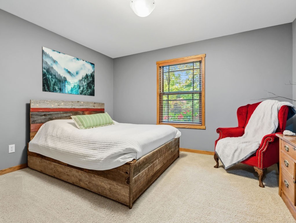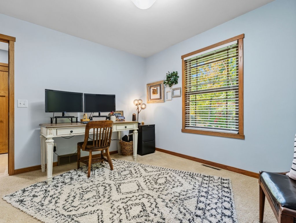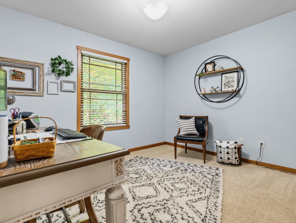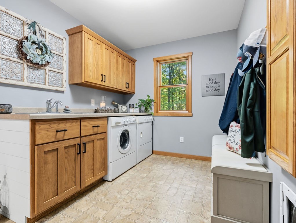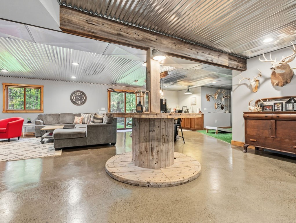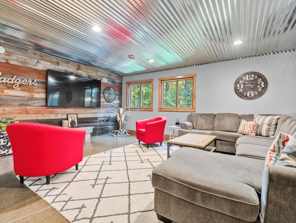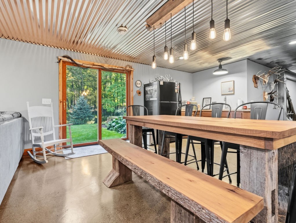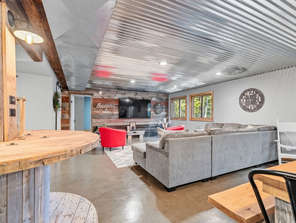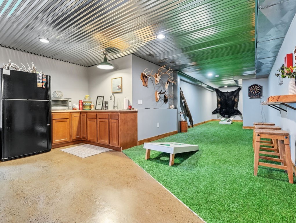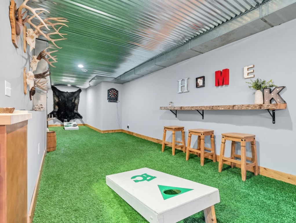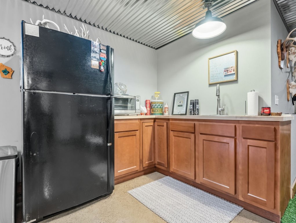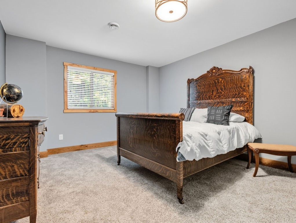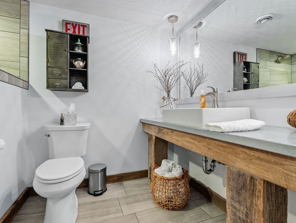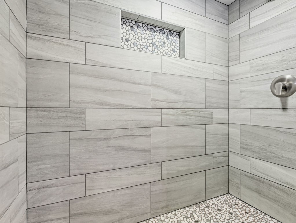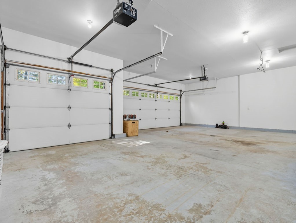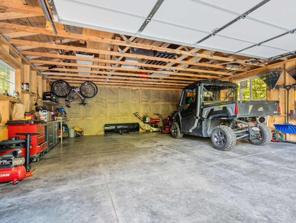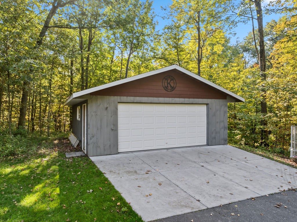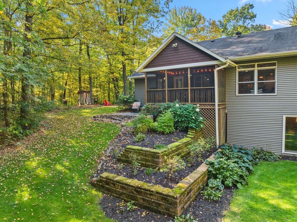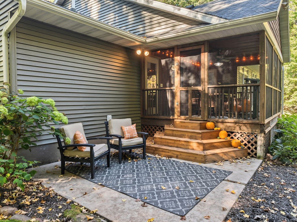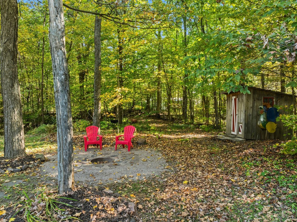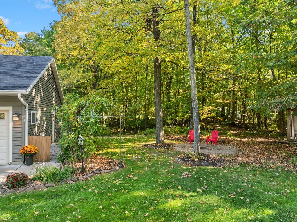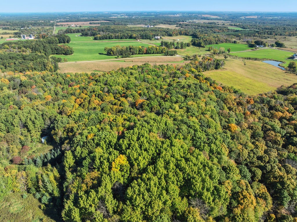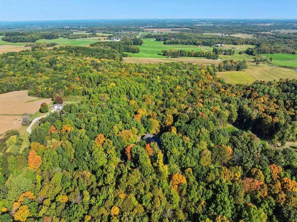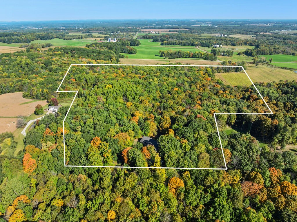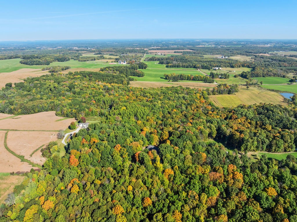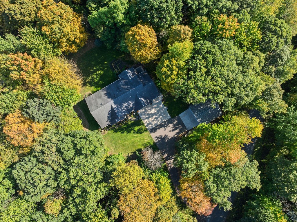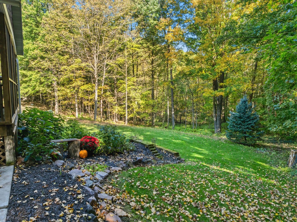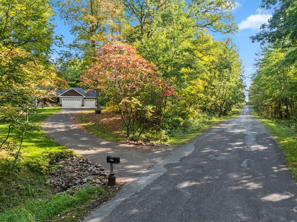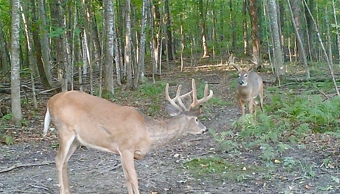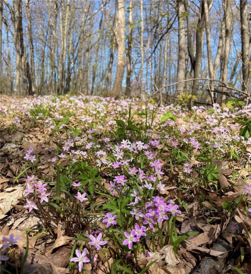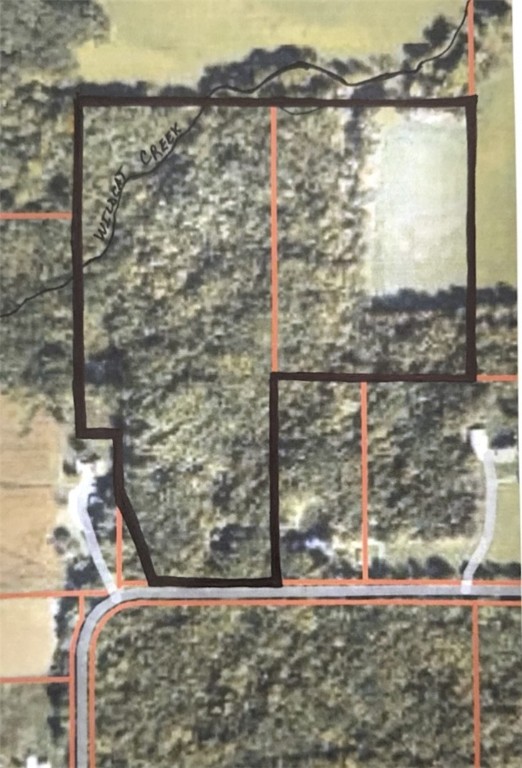Property Description
Custom Craftsman home on nearly 40 wooded acres with spring fed creek running through it - ideal for peaceful country living & prime hunting! This quality Steen Construction build highlights gorgeous windows framing views of nature in every season. Main floor features beautiful maple flooring, great room with vaulted tray ceiling & fireplace, the open living area & kitchen flow seamlessly together w/ quartz countertops & walk-in pantry. Laundry & primary bedroom w/ en suite bath on main level. Lower level walk-out is made for entertaining w/ fantastic rec area, 4th bdrm, full bathroom w/ tile shower (Geothermal in-floor heat). Enjoy peaceful moments on your welcoming front porch, relaxing screen porch, patio, or firepit. Adorable chicken coop! 3 car attached plus 2 car detached garage/shop. You'll love the carpet of wildflowers throughout the woods in the spring! Whether you're seeking the quiet of the country, a hunter’s paradise, or a welcoming quality home, this one has it all! Also available with 24.37 acres for $765,000 see MLS 1597298
Interior Features
- Above Grade Finished Area: 1,767 SqFt
- Appliances Included: Dryer, Dishwasher, Electric Water Heater, Microwave, Oven, Range, Refrigerator, Washer
- Basement: Finished
- Below Grade Finished Area: 1,365 SqFt
- Below Grade Unfinished Area: 399 SqFt
- Building Area Total: 3,531 SqFt
- Cooling: Central Air
- Electric: Circuit Breakers
- Fireplace: Gas Log
- Foundation: Poured
- Heating: Forced Air, Geothermal, Other, See Remarks
- Interior Features: Ceiling Fan(s)
- Levels: One
- Living Area: 3,132 SqFt
- Rooms Total: 15
Rooms
- Bathroom #1: 10' x 13', Ceramic Tile, Main Level
- Bathroom #2: 5' x 9', Ceramic Tile, Lower Level
- Bathroom #3: 8' x 9', Vinyl, Main Level
- Bedroom #1: 11' x 12', Carpet, Main Level
- Bedroom #2: 12' x 17', Carpet, Main Level
- Bedroom #3: 17' x 13', Carpet, Lower Level
- Bedroom #4: 12' x 11', Carpet, Main Level
- Dining Area: 16' x 9', Wood, Main Level
- Entry/Foyer: 10' x 13', Wood, Main Level
- Kitchen: 10' x 16', Wood, Main Level
- Laundry Room: 8' x 11', Vinyl, Main Level
- Living Room: 16' x 21', Wood, Main Level
- Other: 10' x 32', Concrete, Lower Level
- Pantry: 5' x 4', Wood, Main Level
- Rec Room: 27' x 33', Concrete, Lower Level
Exterior Features
- Construction: Cedar, Vinyl Siding
- Covered Spaces: 5
- Garage: 5 Car, Detached
- Lot Size: 39.49 Acres
- Parking: Asphalt, Concrete, Driveway, Detached, Garage, Garage Door Opene
- Patio Features: Open, Patio, Porch, Screened
- Sewer: Septic Tank
- Stories: 1
- Style: One Story
- Water Source: Well
Property Details
- 2024 Taxes: $6,409
- County: Eau Claire
- Other Structures: Workshop
- Possession: Close of Escrow
- Property Subtype: Single Family Residence
- School District: Fall Creek
- Status: Active w/ Offer
- Township: Town of Ludington
- Year Built: 2003
- Zoning: Residential
- Listing Office: Edina Realty, Inc. - Chippewa Valley
- Last Update: November 26th @ 1:24 PM

