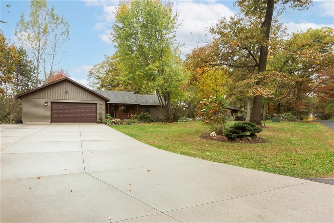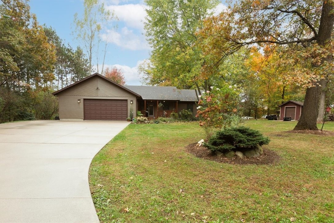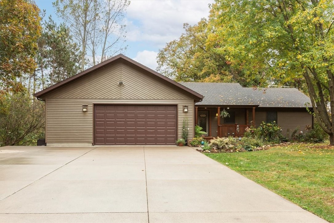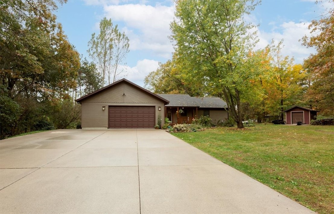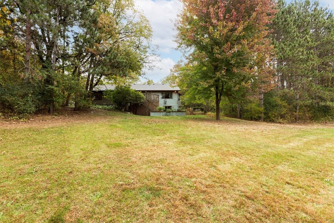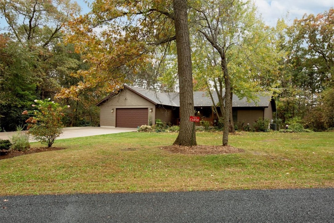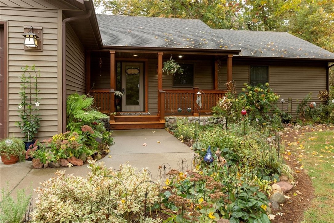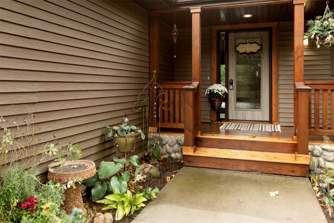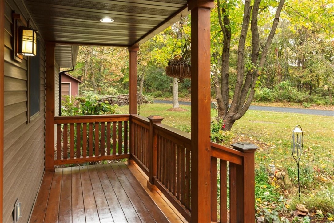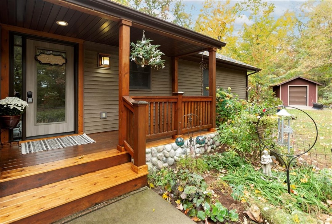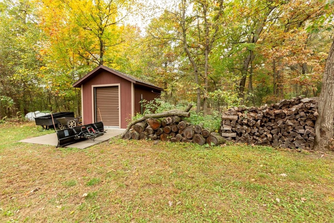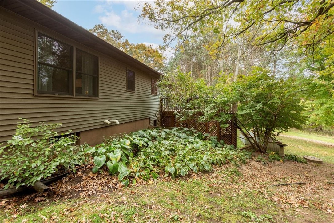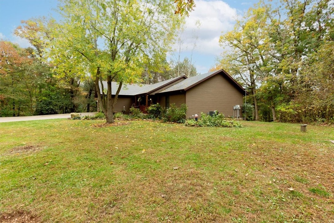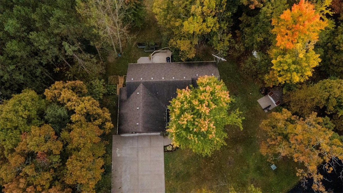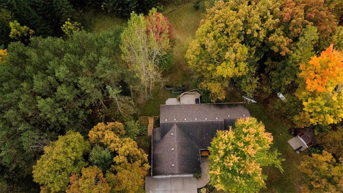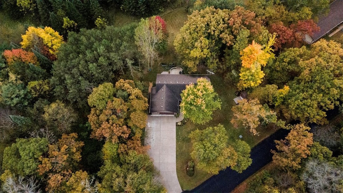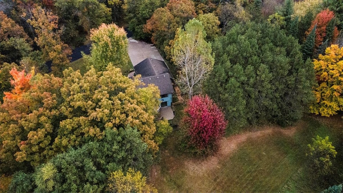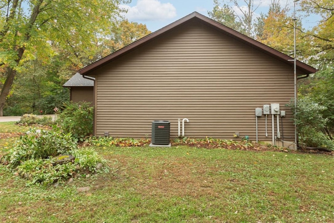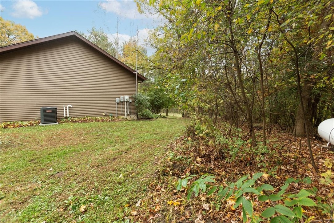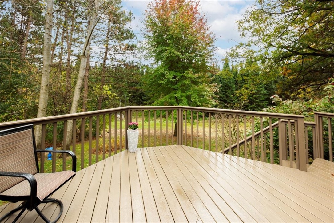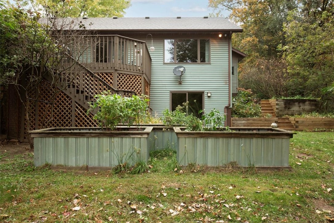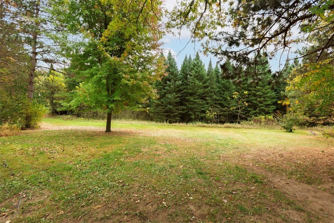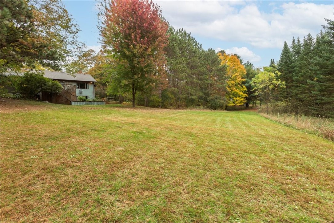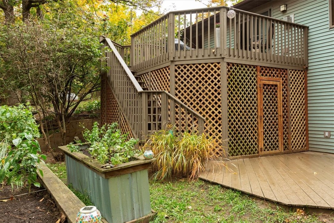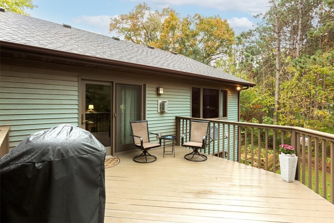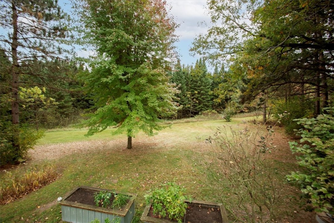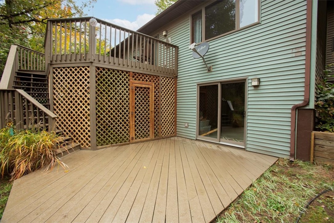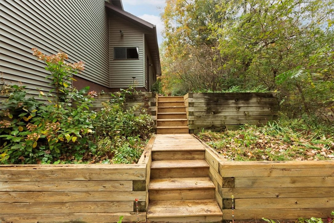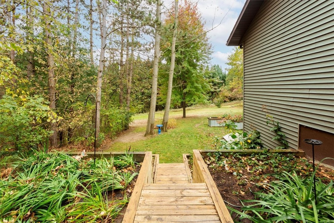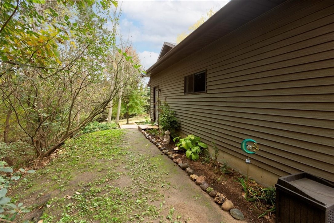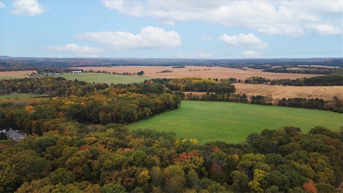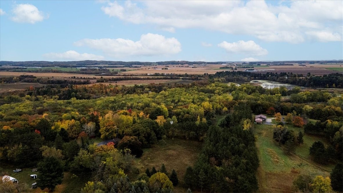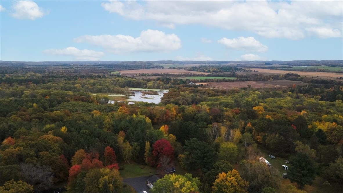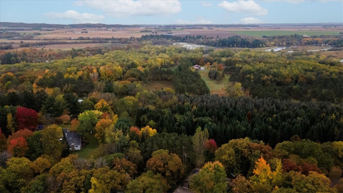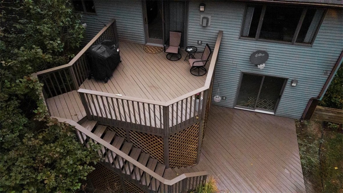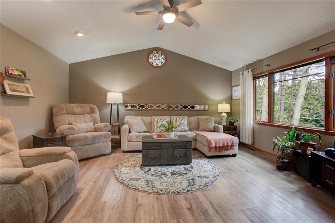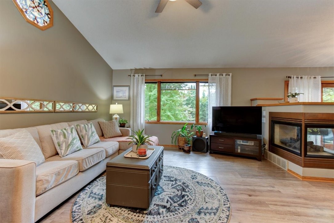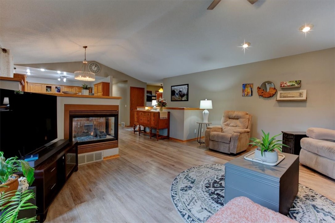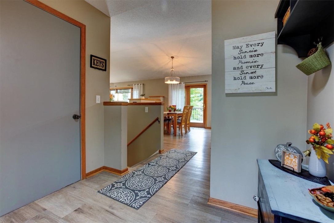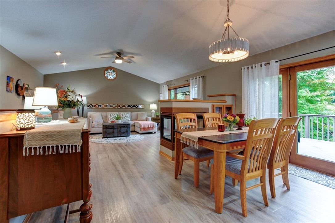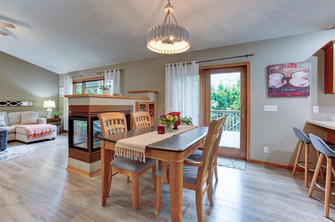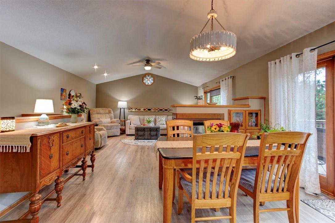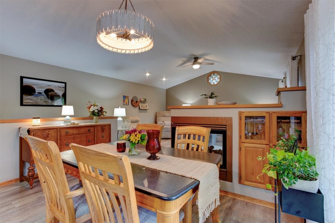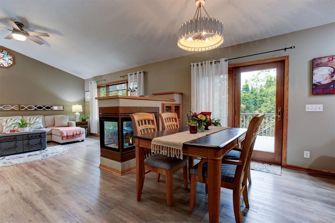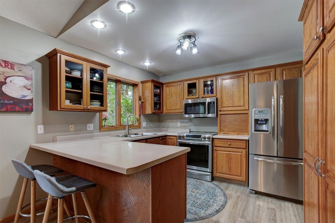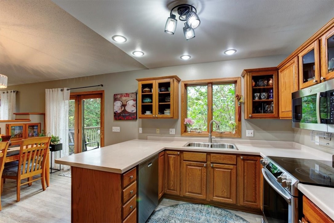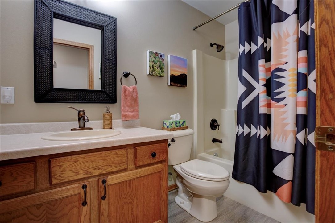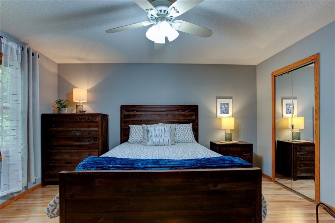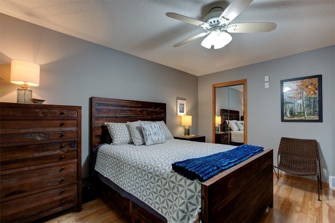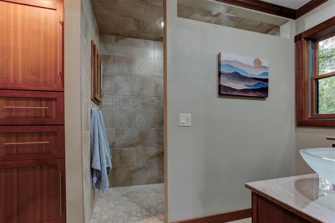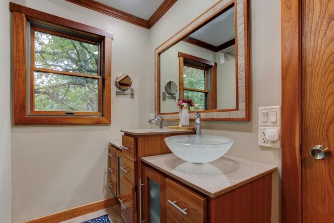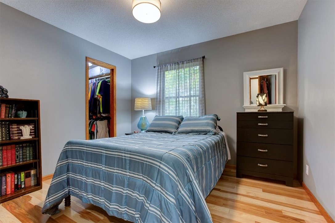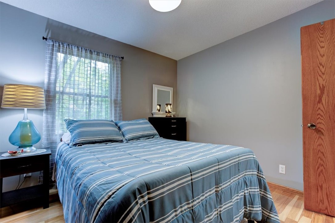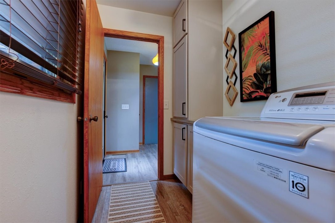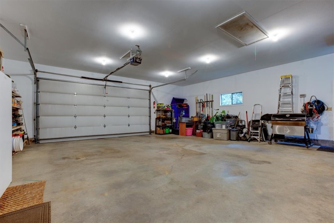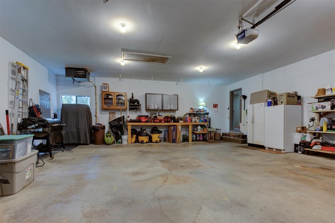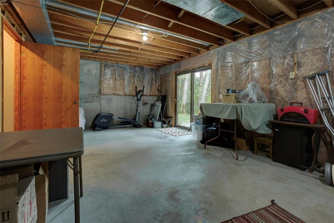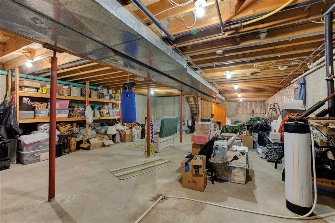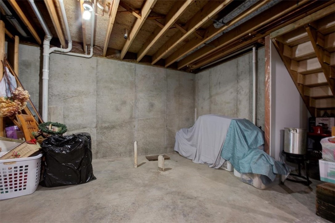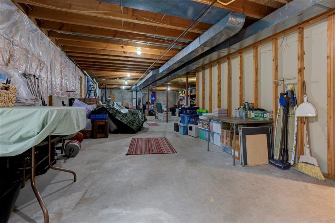Property Description
Fall in love with this country ranch surrounded with beautiful trees and over a 100 perennials. This wonderful home in move in condition surely shows Pride in Ownership on 1.19 Acres. This 2 bed room 2 full bath with main floor laundry, vaulted ceiling in the Living room with 2 sided fireplace to the dining area and patio door to your nice deck overlooking your private back yard. Newer LVP flooring on the main level, kitchen with breakfast bar, wall pantry cabinets, stainless appliances included. Master Suite with Private bath and walk-in shower, see the built-in hamper cabinet off the shower. FULL unfinished walk out basement with egress window and rough in for a full bath already for you to finish off. Check out your heated 2.5 garage , storage shed, concrete driveway, lots of raised planters. Home is Pre-Inspected and Well Water Septic inspected too. Buyer 14 month Home Warranty included! Don't miss out on this charmer!
Interior Features
- Above Grade Finished Area: 1,290 SqFt
- Appliances Included: Dryer, Dishwasher, Gas Water Heater, Microwave, Oven, Range, Refrigerator, Washer
- Basement: Full, Walk-Out Access
- Below Grade Unfinished Area: 1,290 SqFt
- Building Area Total: 2,580 SqFt
- Cooling: Central Air
- Electric: Circuit Breakers
- Fireplace: One, Gas Log
- Fireplaces: 1
- Foundation: Poured
- Heating: Forced Air
- Interior Features: Ceiling Fan(s)
- Levels: One
- Living Area: 1,290 SqFt
- Rooms Total: 9
Rooms
- Bathroom #1: 8' x 11', Ceramic Tile, Main Level
- Bathroom #2: 5' x 9', Vinyl, Main Level
- Bedroom #1: 12' x 14', Wood, Main Level
- Bedroom #2: 11' x 11', Wood, Main Level
- Dining Area: 10' x 14', Simulated Wood, Plank, Main Level
- Entry/Foyer: 8' x 12', Simulated Wood, Plank, Main Level
- Kitchen: 9' x 11', Simulated Wood, Plank, Main Level
- Laundry Room: 3' x 19', Simulated Wood, Plank, Main Level
- Living Room: 16' x 16', Simulated Wood, Plank, Main Level
Exterior Features
- Construction: Vinyl Siding
- Covered Spaces: 2
- Garage: 2 Car, Attached
- Lot Size: 1.19 Acres
- Parking: Attached, Concrete, Driveway, Garage, Garage Door Opener
- Patio Features: Concrete, Deck, Open, Patio, Porch
- Sewer: Septic Tank
- Stories: 1
- Style: One Story
- Water Source: Private, Well
Property Details
- 2024 Taxes: $3,916
- County: Dunn
- Home Warranty: Yes
- Other Structures: Shed(s)
- Possession: Close of Escrow
- Property Subtype: Single Family Residence
- School District: Colfax
- Status: Active w/ Offer
- Township: Town of Tainter
- Year Built: 1994
- Zoning: Residential
- Listing Office: RE/MAX Results~Menomonie
- Last Update: October 17th @ 6:55 PM

