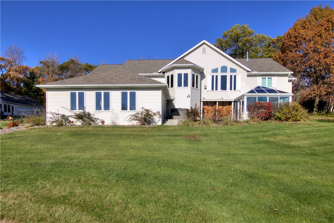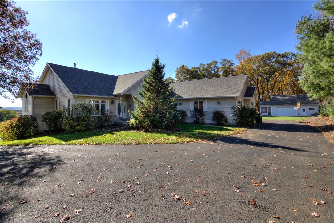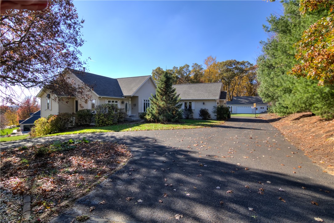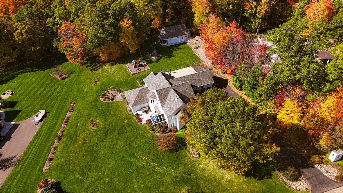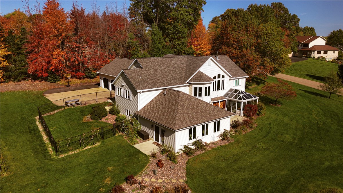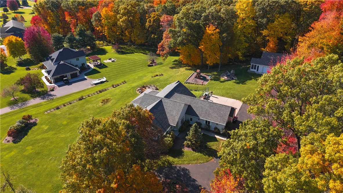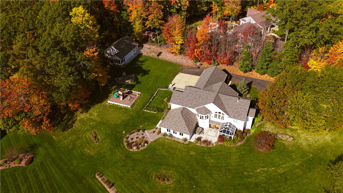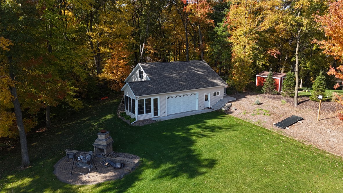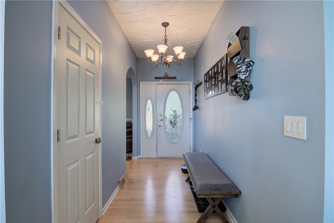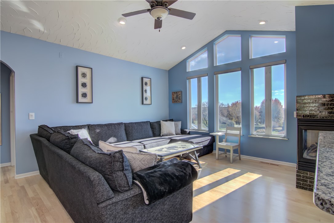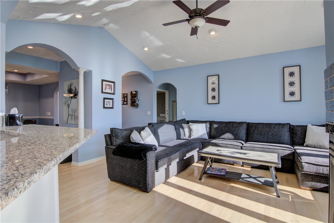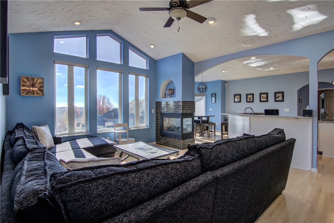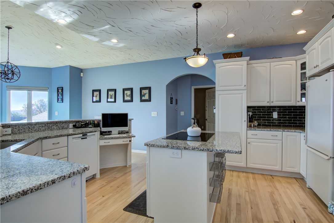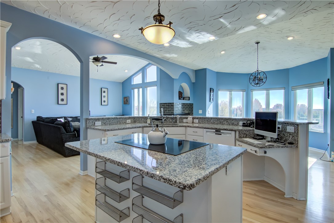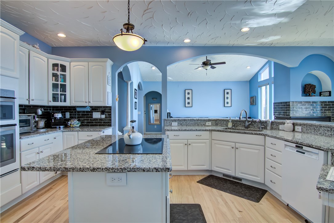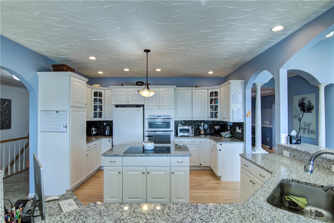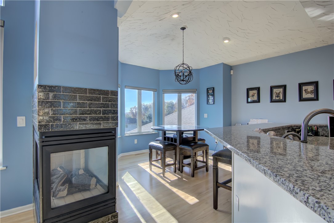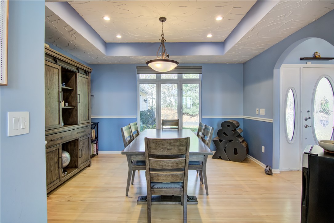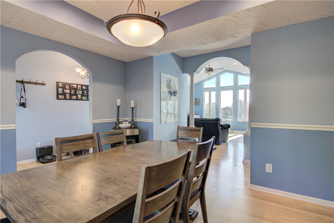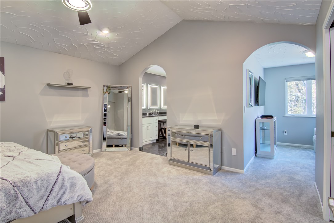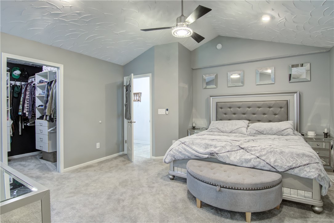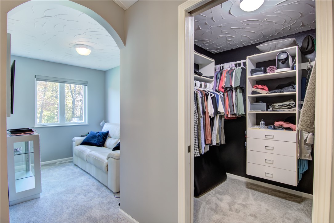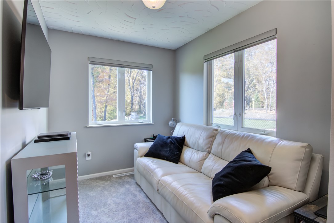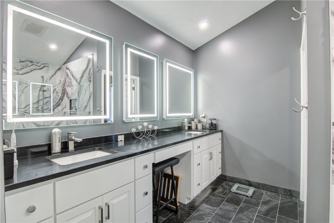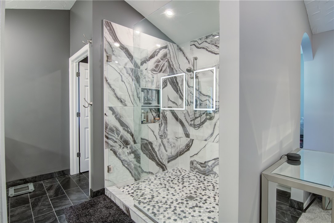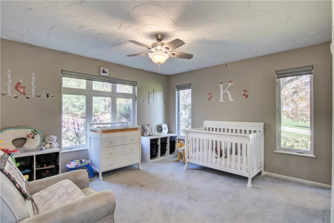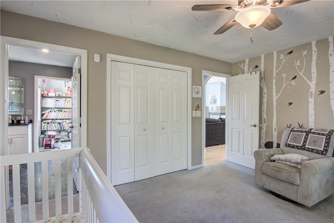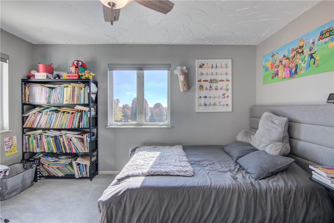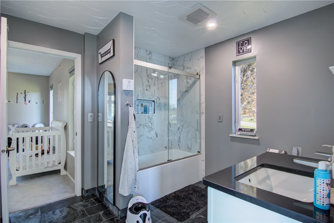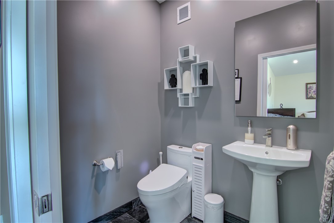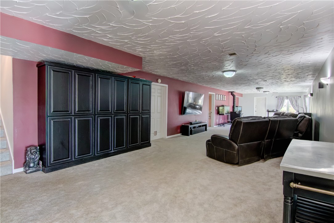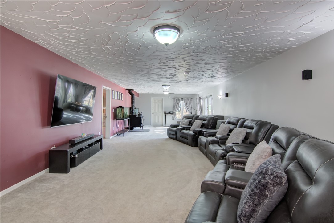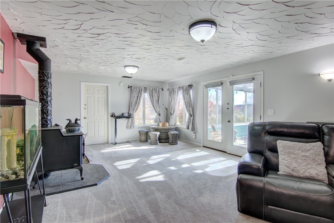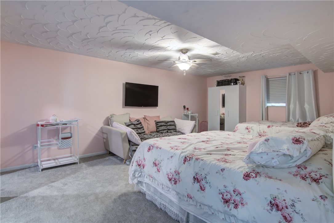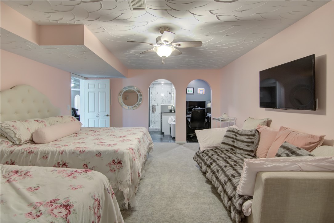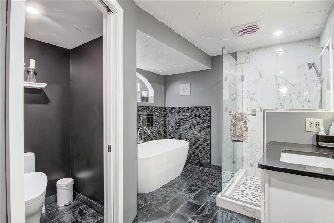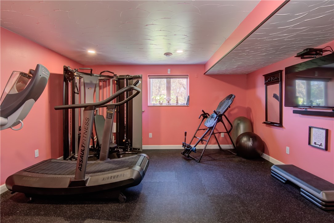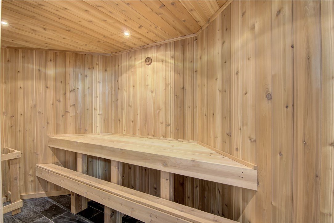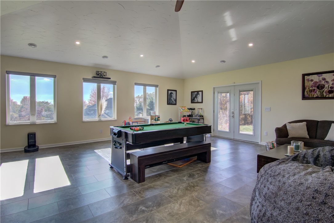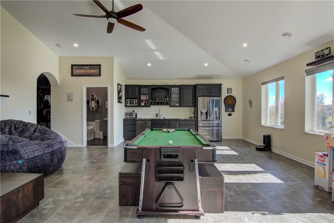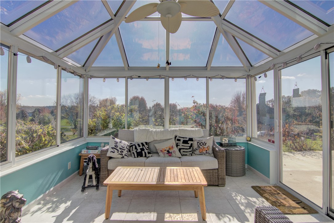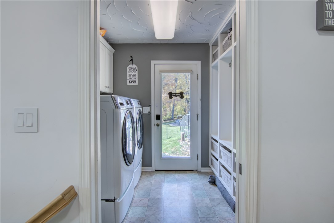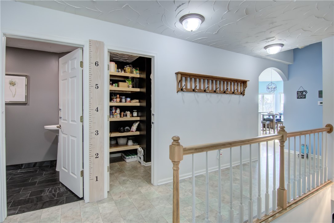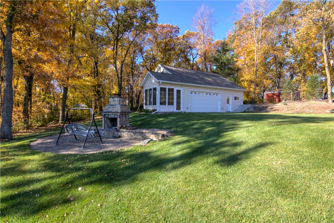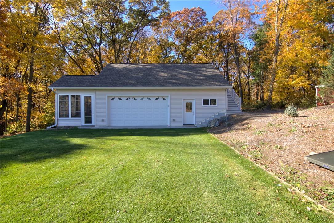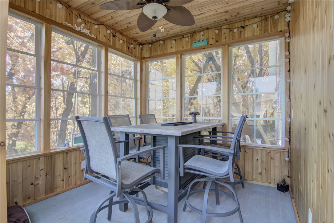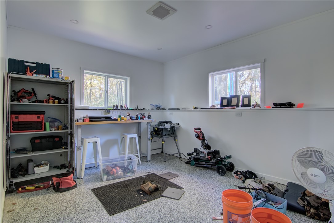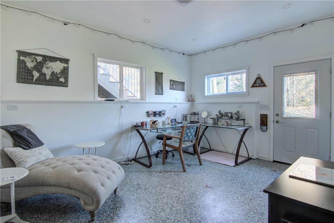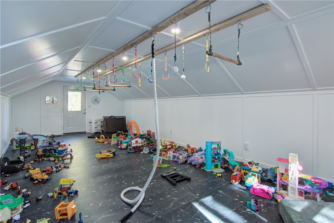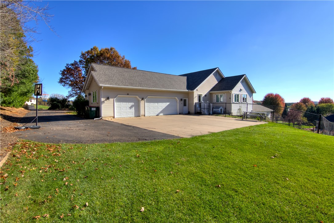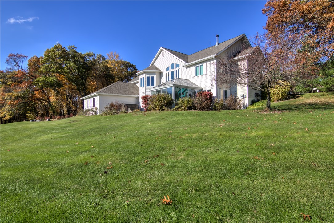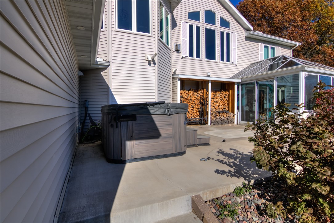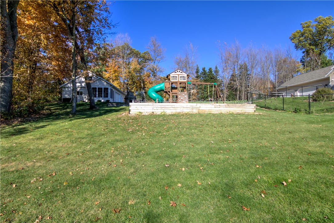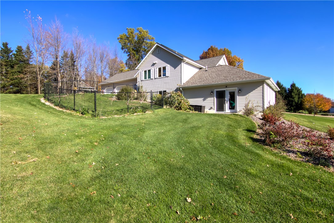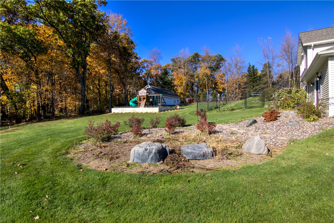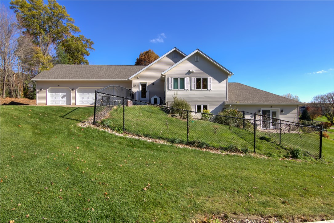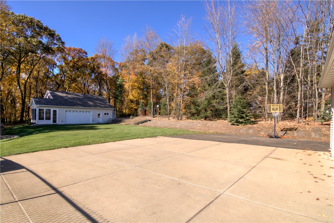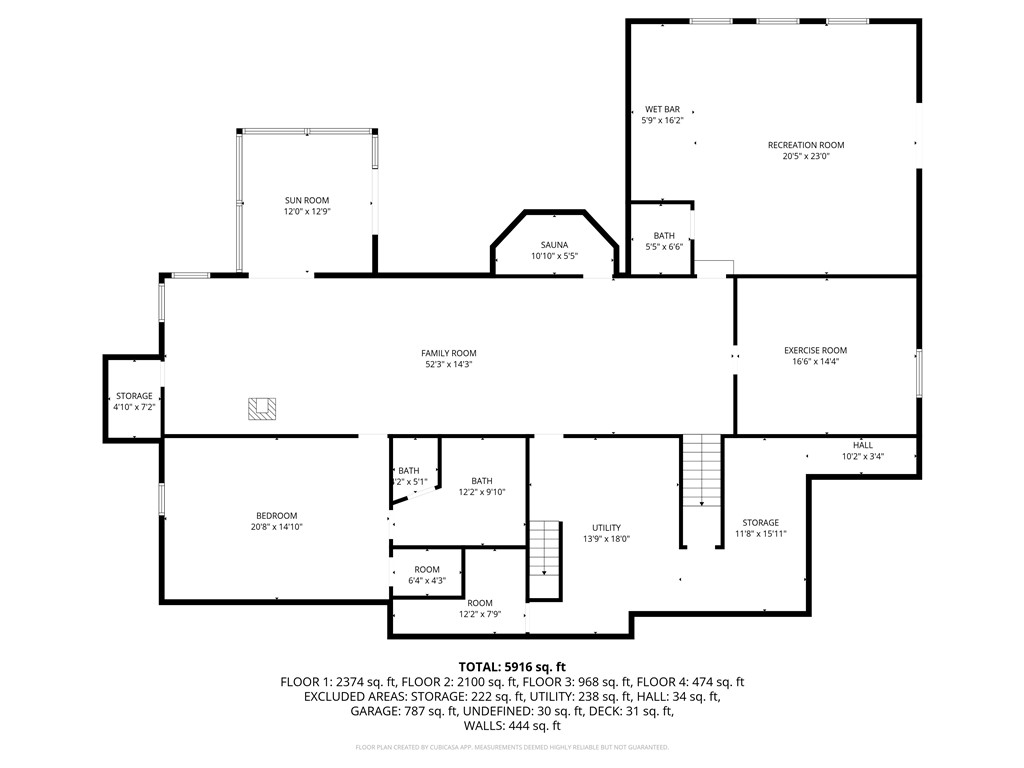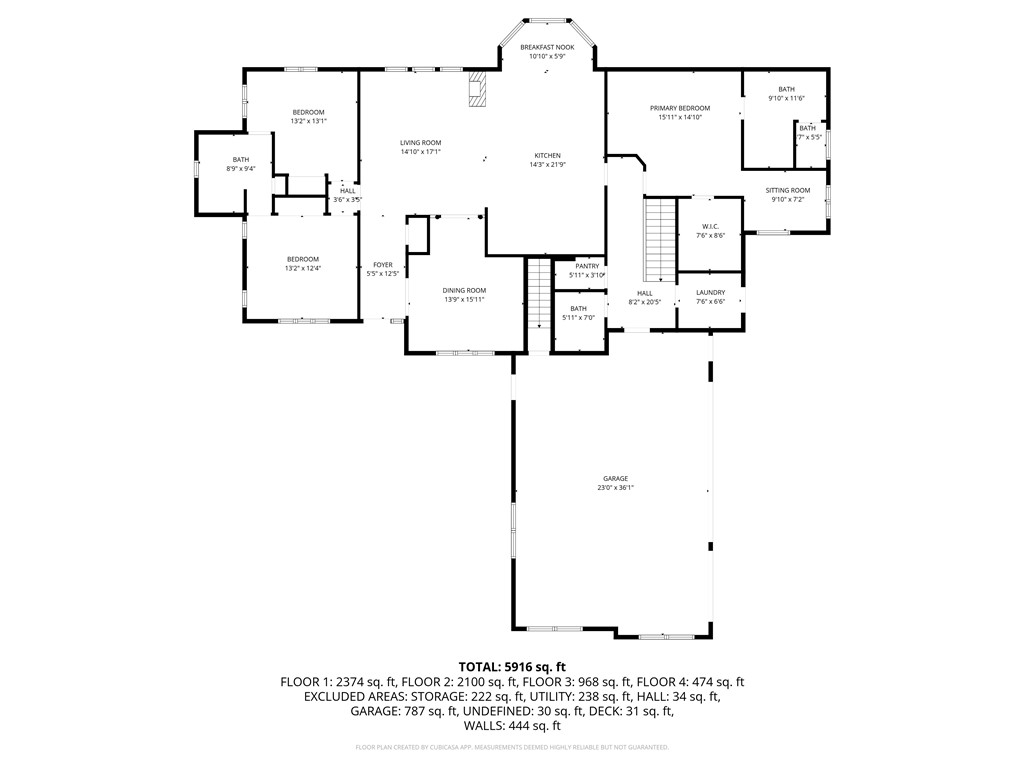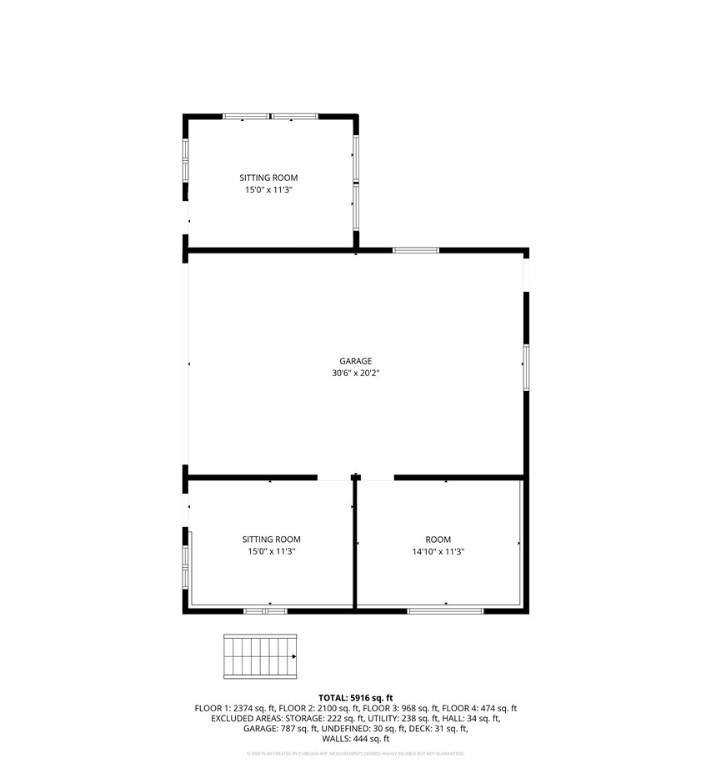Property Description
EXTENSIVE updates in this large ranch home in highly desired Interlachen Estates! Open concept main level is ideal for entertaining & has beautiful archways & architectural design. Kitchen features a generous amount of cabinet/ countertop space, updated granite countertops, tile backsplash, island with breakfast bar, walk in pantry, eat in dining area plus a formal dining rm. Living room has abundant natural light, 3 sided gas fireplace & easily fits a larger sectional set. Main floor owner's suite offers a large bedroom, private sitting room, walk in closet & a remodeled bath with double sinks, step in tile shower & heated floors. The main floor also has 2 more bedrooms with a Jack-n-Jill bath, laundry/mudroom off the garage w/ built in cubbies & a half bath. Wait until you see this lower level! It has a HUGE 15x52 family room with wood stove, patio doors to a sunroom, sauna w/ in floor heat & specialty lighting, hidden office, guest suite w/ private bath, storage room, workout room and an addition built in 2023 that has a 23x28 walkout rec room, wet bar & half bath. In 2023 a new detached outbuilding was built that includes a 2 car garage, 2 office/workshop rooms, a screened room PLUS a 14x33 loft that is currently an AMAZING play room. This expansive yard has a custom outdoor fireplace, play area for kids, fenced in area for your pets and TONS of room for play/entertaining/gardening. Other features: solar water heater, bus shack & garage access to the basement. Updates include: 2017: new home gym, hot tub. 2018: new carpet in lower level, playground. 2019: main level wood floors, outdoor fireplace. 2021: furnace, AC, well pump, whole house surge protector, pressure tank. 2022: sauna. 2023: garage floor epoxy, cubbies in mudroom, new 32x34 detached outbuilding, new windows, ALL bathrooms remodeled. 2025: new shingles on house (shingles on detached garage and addition were new in 2023). This is a must see home to appreciate all that it has to offer!
Interior Features
- Above Grade Finished Area: 3,159 SqFt
- Appliances Included: Dryer, Dishwasher, Microwave, Other, Oven, Range, Refrigerator, Solar Hot Water, See Remarks, Water Softener, Washer
- Basement: Daylight, Full, Walk-Out Access
- Below Grade Finished Area: 1,908 SqFt
- Below Grade Unfinished Area: 432 SqFt
- Building Area Total: 5,499 SqFt
- Cooling: Central Air
- Electric: Circuit Breakers
- Fireplace: Two, Gas Log, Wood Burning Stove
- Fireplaces: 2
- Foundation: Poured
- Heating: Forced Air
- Levels: One
- Living Area: 5,067 SqFt
- Rooms Total: 20
- Spa: Hot Tub, Sauna
Rooms
- 3 Season Room: 13' x 12', Tile, Lower Level
- Bathroom #1: 12' x 10', Tile, Lower Level
- Bathroom #2: 6' x 5', Tile, Lower Level
- Bathroom #3: 9' x 9', Tile, Main Level
- Bathroom #4: 11' x 10', Tile, Main Level
- Bathroom #5: 7' x 6', Tile, Main Level
- Bedroom #1: 20' x 14', Carpet, Lower Level
- Bedroom #2: 14' x 12', Carpet, Main Level
- Bedroom #3: 13' x 12', Carpet, Main Level
- Bedroom #4: 15' x 15', Carpet, Main Level
- Bonus Room: 16' x 15', Other, Lower Level
- Dining Area: 14' x 12', Wood, Main Level
- Dining Room: 13' x 11', Wood, Main Level
- Family Room: 52' x 15', Carpet, Lower Level
- Kitchen: 16' x 14', Wood, Main Level
- Laundry Room: 8' x 7', Vinyl, Main Level
- Living Room: 17' x 14', Wood, Main Level
- Office: 13' x 7', Other, Lower Level
- Rec Room: 28' x 23', Laminate, Lower Level
- Sauna: 10' x 5', Lower Level
Exterior Features
- Construction: Vinyl Siding
- Covered Spaces: 5
- Exterior Features: Sprinkler/Irrigation, Play Structure
- Fencing: Chain Link
- Garage: 5 Car, Attached
- Lot Size: 1.55 Acres
- Parking: Asphalt, Attached, Concrete, Driveway, Garage
- Patio Features: Concrete, Enclosed, Four Season, Patio, Three Season
- Sewer: Mound Septic
- Stories: 1
- Style: One Story
- Water Source: Private, Well
Property Details
- 2024 Taxes: $8,331
- County: Eau Claire
- Other Structures: Other, See Remarks, Workshop
- Possession: Close of Escrow
- Property Subtype: Single Family Residence
- School District: Eau Claire Area
- Status: Active w/ Offer
- Subdivision: Interlachen Estates
- Township: Town of Pleasant Valley
- Year Built: 1999
- Zoning: Recreational
- Listing Office: Team Tiry Real Estate, LLC
- Last Update: November 18th @ 8:48 AM

