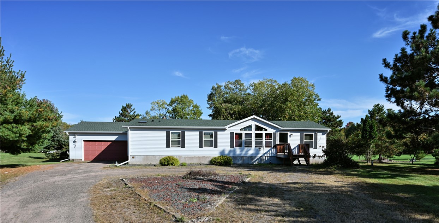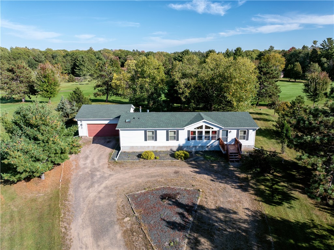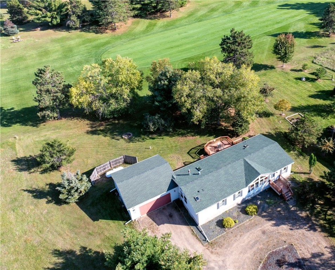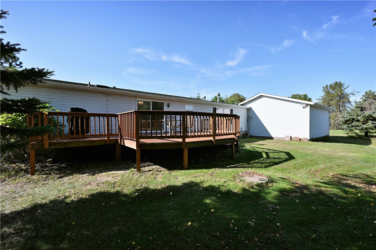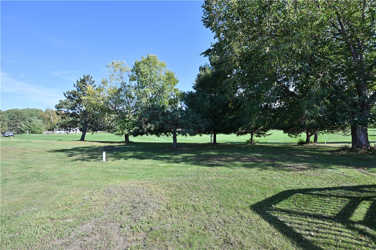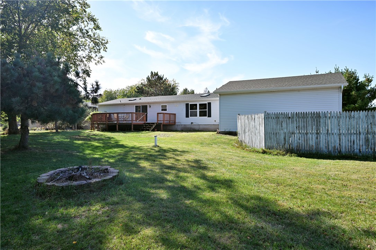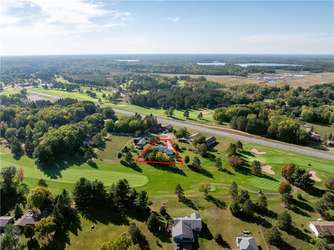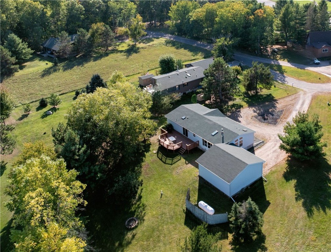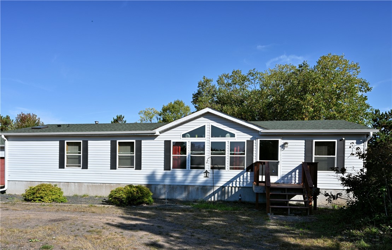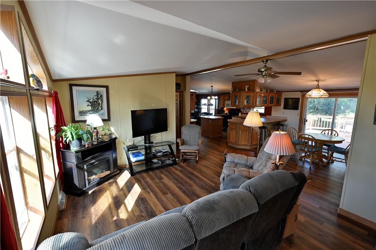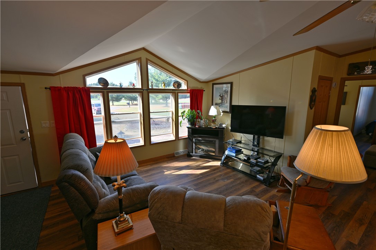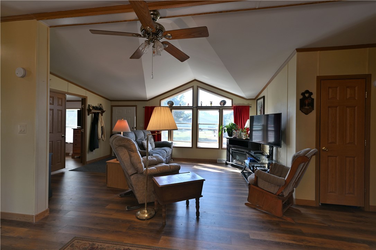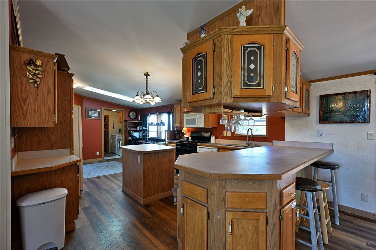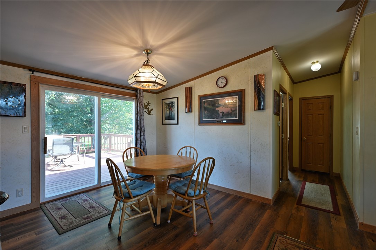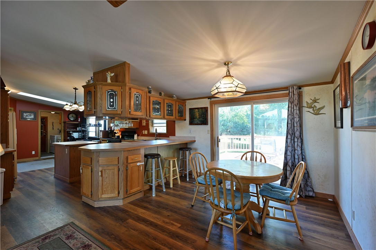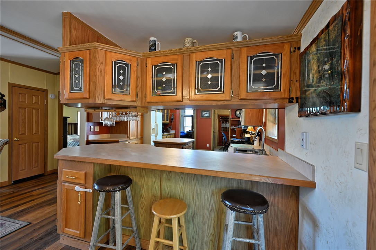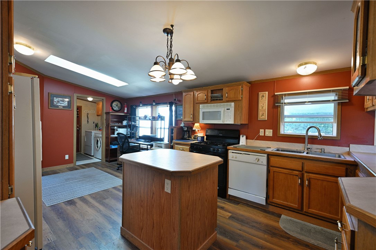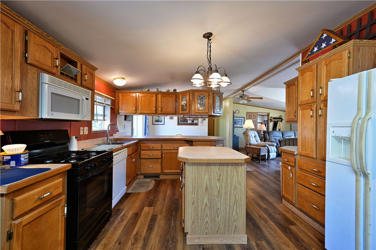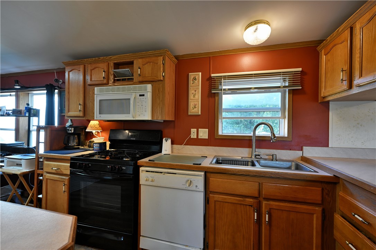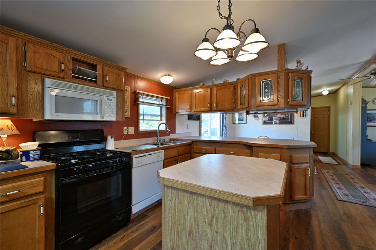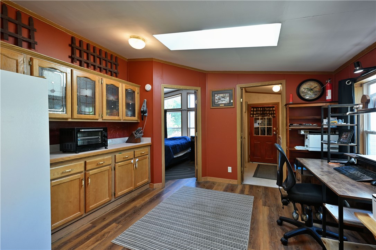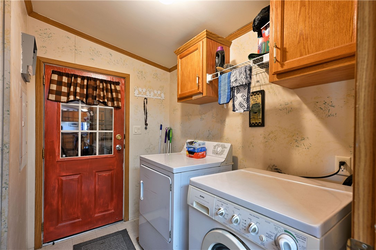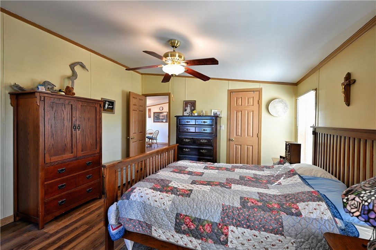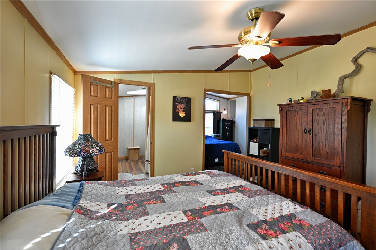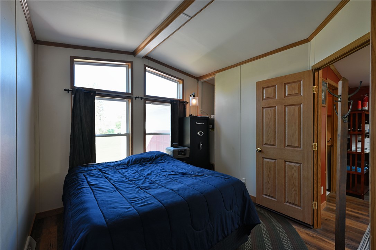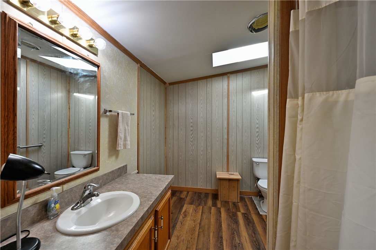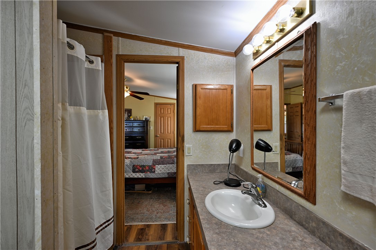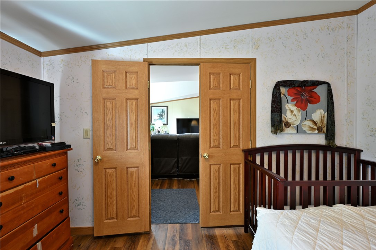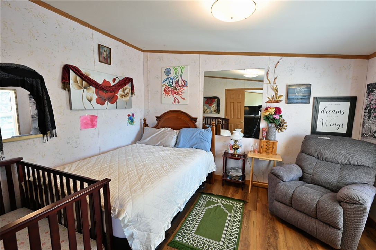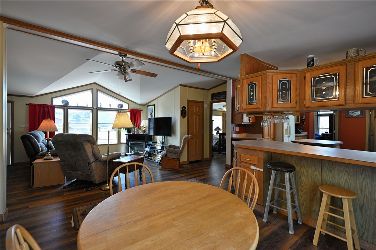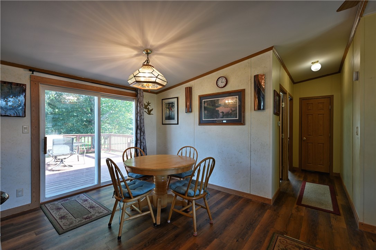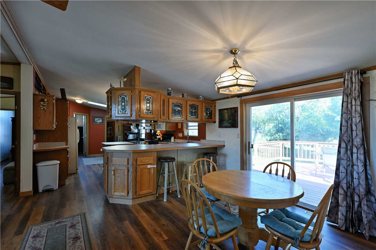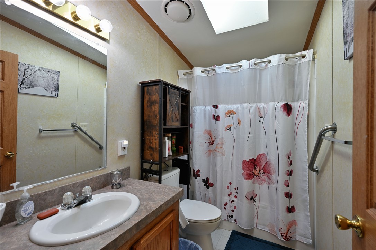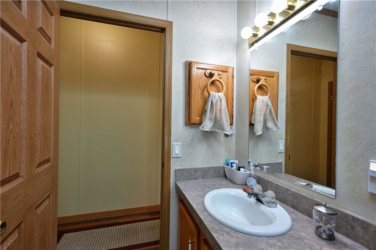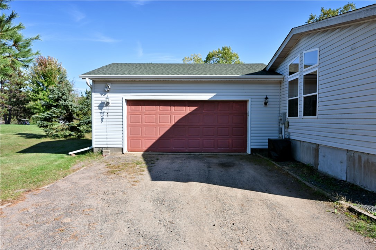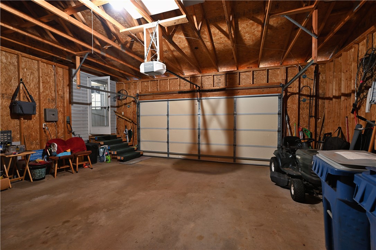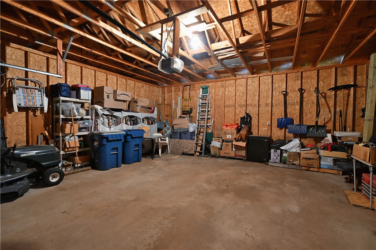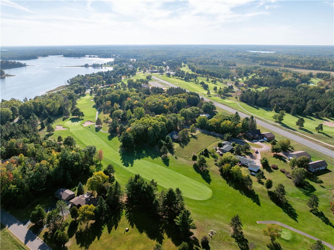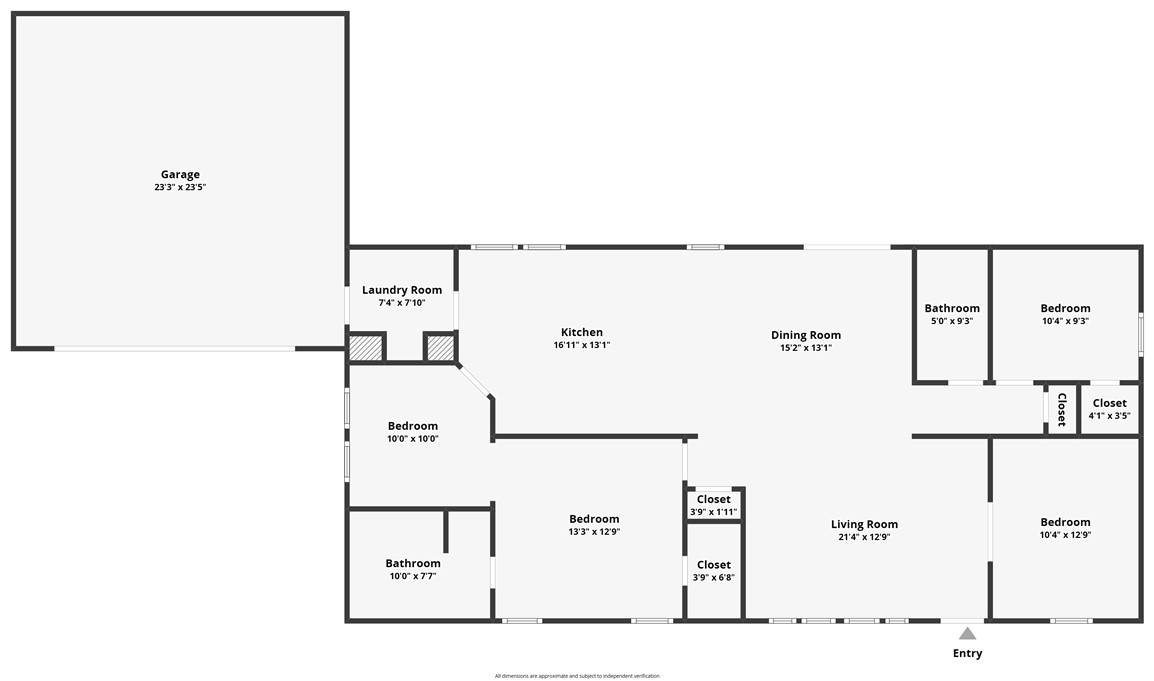Property Description
Discover your dream home nestled in the heart of the Voyager Village community! This charming residence boasts single-level living with three spacious bedrooms and two modern bathrooms, perfect for comfort and convenience. A motivated price to sell makes this home an unparalleled opportunity. The new roof and decking provide peace of mind, while the attached garage adds practicality. Embrace the serene lifestyle with scenic surroundings, golf at your doorstep, Clubhouse within walking distance with Bar/Grill also features Swimming pool, sauna, exercise room even tennis and pickleball! Beaches, canoe & kayak racks for your next adventure at Hanscome or Birch Island Lakes, (plus other lakes), cross country ski trails, snowmobile trails, ATV/UTV trails and so much more for outdoor fun! Don't miss out on this incredible chance to own a piece of paradise!
Interior Features
- Above Grade Finished Area: 1,568 SqFt
- Appliances Included: Electric Water Heater, Microwave, Oven, Range, Refrigerator
- Basement: Crawl Space
- Building Area Total: 1,568 SqFt
- Electric: Circuit Breakers
- Fireplace: Electric, One
- Fireplaces: 1
- Foundation: Poured
- Heating: Forced Air
- Interior Features: Ceiling Fan(s)
- Levels: One
- Living Area: 1,568 SqFt
- Rooms Total: 10
- Windows: Window Coverings
Rooms
- Bathroom #1: 8' x 11', Wood, Main Level
- Bathroom #2: 6' x 10', Linoleum, Main Level
- Bedroom #1: 11' x 13', Simulated Wood, Plank, Main Level
- Bedroom #2: 10' x 11', Simulated Wood, Plank, Main Level
- Bedroom #3: 13' x 14', Simulated Wood, Plank, Main Level
- Den: 10' x 10', Simulated Wood, Plank, Main Level
- Dining Area: 14' x 16', Simulated Wood, Plank, Main Level
- Kitchen: 14' x 17', Simulated Wood, Plank, Main Level
- Laundry Room: 8' x 8', Laminate, Main Level
- Living Room: 13' x 22', Simulated Wood, Plank, Main Level
Exterior Features
- Construction: Vinyl Siding
- Covered Spaces: 2
- Garage: 2 Car, Attached
- Lot Size: 0.5 Acres
- Parking: Attached, Driveway, Garage, Gravel
- Patio Features: Deck
- Sewer: Septic Tank
- Stories: 1
- Structure Type: Manufactured House
- Style: One Story
- Water Source: Drilled Well
Property Details
- 2024 Taxes: $1,420
- Association: Yes
- Association Fee: $1,360/Year
- County: Burnett
- Possession: Negotiable
- Property Subtype: Single Family Residence
- School District: Spooner Area
- Status: Active
- Township: Town of Scott
- Year Built: 1998
- Zoning: Recreational, Residential
- Listing Office: Lakeside Realty Group
- Last Update: October 22nd @ 2:43 PM

