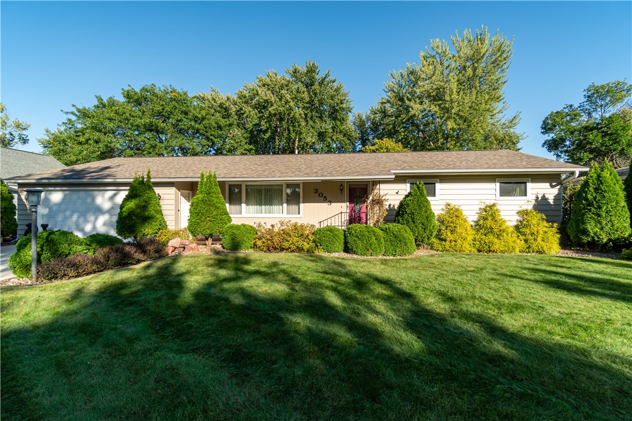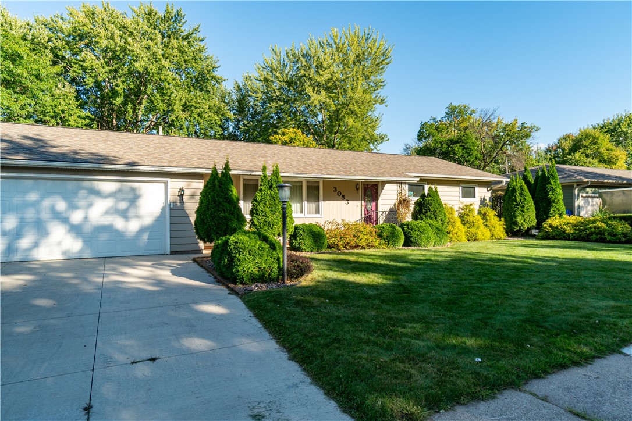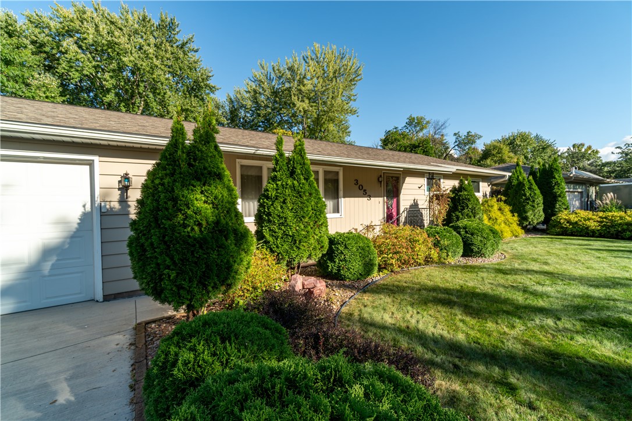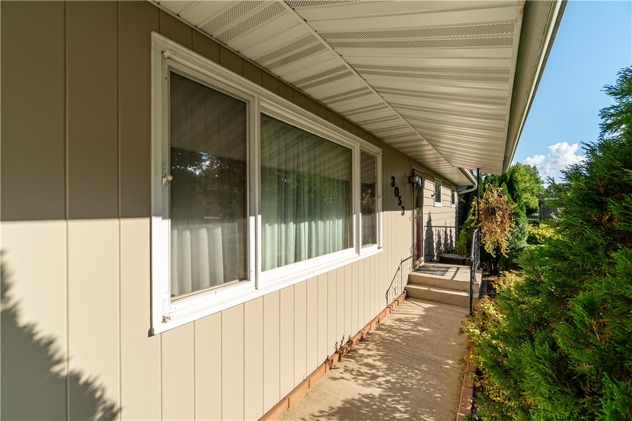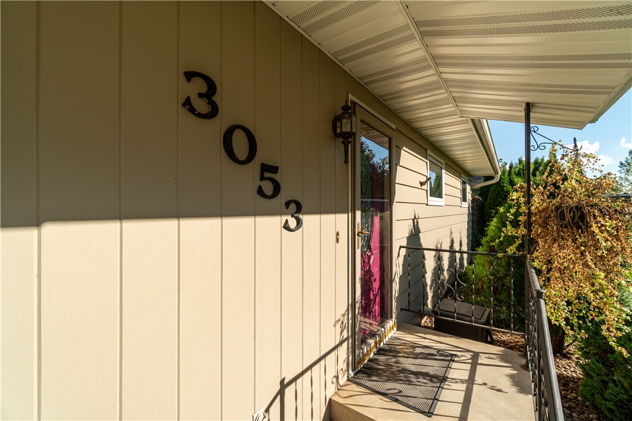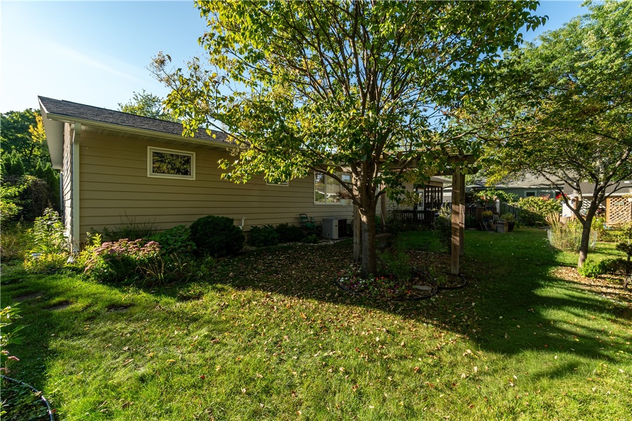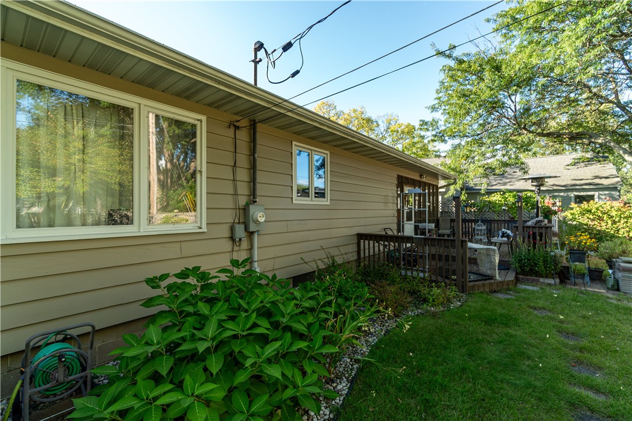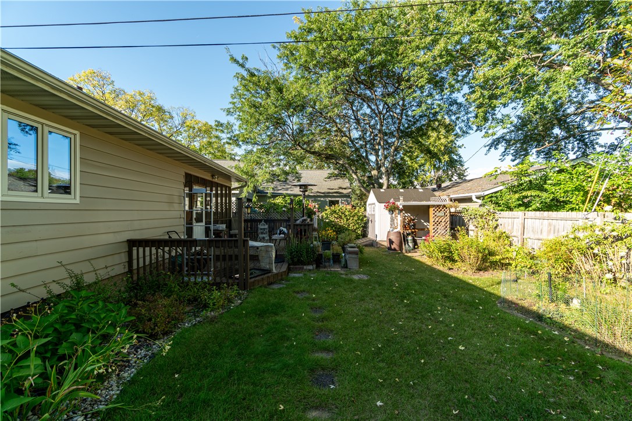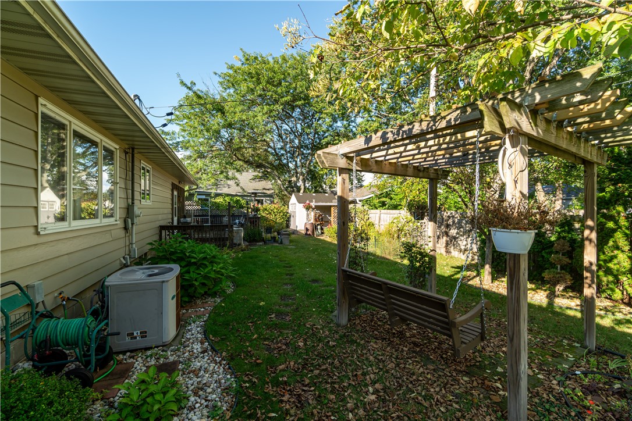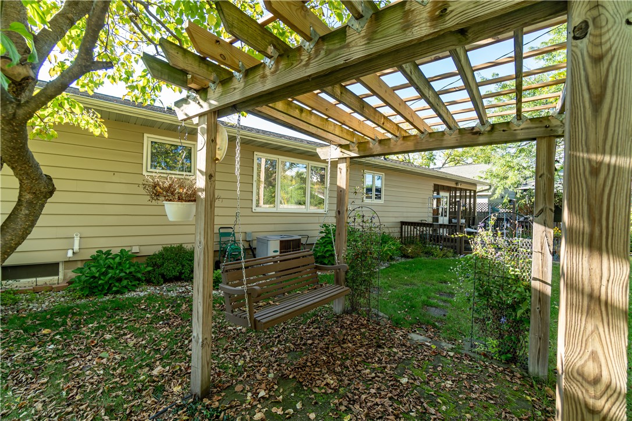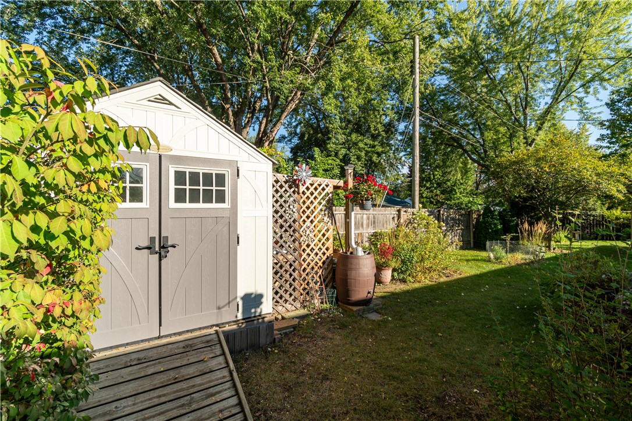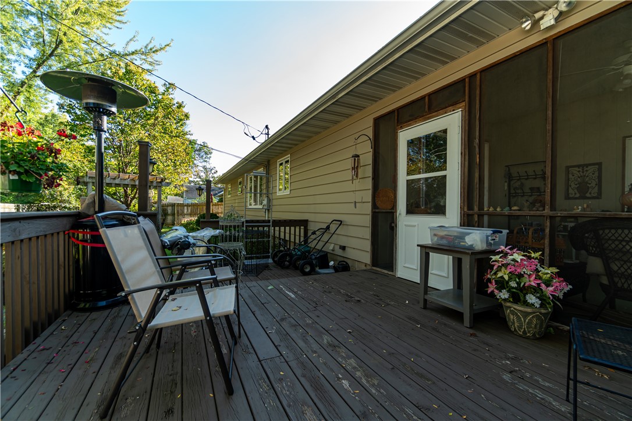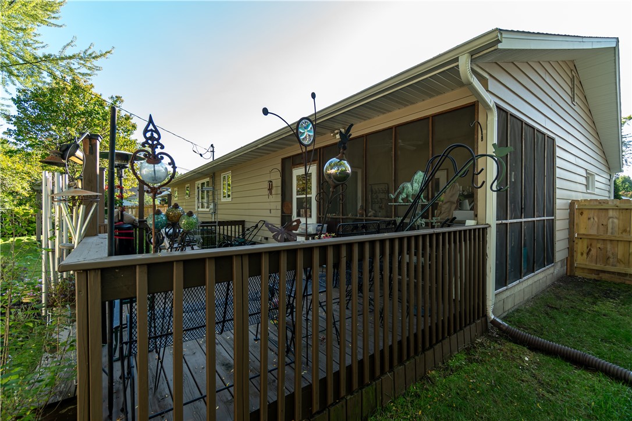Property Description
Charming and spacious, this 3-bedroom, 2.5-bathroom home offers comfort, storage, and style in a desirable area of town. Step inside to find large, light-filled rooms including a generous living room, family room, and an oversized kitchen perfect for gathering. Storage abounds with large closets, extra storage rooms, and a bathroom in the primary suite. Enjoy the beautiful 3-season room that flows seamlessly to the impressive 12x24 deck, overlooking a gorgeous privacy-fenced backyard—ideal for entertaining, relaxing, or pets. The home has been thoughtfully maintained and pre-inspected for peace of mind. A large garage provides even more space for vehicles and hobbies. With a blend of charm, functionality, and a fantastic location, this home is move-in ready and sure to impress. Don’t miss the opportunity to make it yours! More pictures coming soon. Attn: Estate Sale will be held on 9/27 from 9-3pm, along with an Open House.
Interior Features
- Above Grade Finished Area: 1,500 SqFt
- Appliances Included: Dryer, Dishwasher, Electric Water Heater, Microwave, Oven, Range, Refrigerator, Washer
- Basement: Partially Finished
- Below Grade Finished Area: 750 SqFt
- Below Grade Unfinished Area: 750 SqFt
- Building Area Total: 3,000 SqFt
- Cooling: Central Air
- Electric: Circuit Breakers
- Foundation: Block
- Heating: Forced Air
- Interior Features: Ceiling Fan(s)
- Levels: One
- Living Area: 2,250 SqFt
- Rooms Total: 19
Rooms
- 3 Season Room: 10' x 15', Concrete, Main Level
- Bathroom #1: 9' x 9', Simulated Wood, Plank, Lower Level
- Bathroom #2: 5' x 8', Tile, Main Level
- Bathroom #3: 8' x 8', Linoleum, Main Level
- Bedroom #1: 10' x 14', Simulated Wood, Plank, Main Level
- Bedroom #2: 12' x 13', Simulated Wood, Plank, Main Level
- Bedroom #3: 11' x 11', Simulated Wood, Plank, Main Level
- Bonus Room: 13' x 14', Carpet, Lower Level
- Dining Room: 10' x 14', Simulated Wood, Plank, Main Level
- Entry/Foyer: 4' x 5', Linoleum, Main Level
- Family Room: 14' x 20', Carpet, Lower Level
- Kitchen: 10' x 19', Tile, Main Level
- Laundry Room: 6' x 15', Concrete, Lower Level
- Living Room: 15' x 20', Simulated Wood, Plank, Main Level
- Other: 22' x 23', Concrete, Main Level
- Utility/Mechanical: 12' x 14', Concrete, Lower Level
- Utility/Mechanical: 8' x 12', Concrete, Lower Level
- Utility/Mechanical: 6' x 7', Concrete, Lower Level
- Utility/Mechanical: 9' x 12', Concrete, Lower Level
Exterior Features
- Construction: Wood Siding
- Covered Spaces: 2
- Fencing: Wood
- Garage: 2 Car, Attached
- Lot Size: 0.2 Acres
- Parking: Attached, Concrete, Driveway, Garage, Garage Door Opener
- Patio Features: Deck, Enclosed, Three Season
- Sewer: Public Sewer
- Stories: 1
- Style: One Story
- Water Source: Public
Property Details
- 2024 Taxes: $3,782
- County: Eau Claire
- Other Structures: Shed(s)
- Possession: Close of Escrow
- Property Subtype: Single Family Residence
- School District: Eau Claire Area
- Status: Active w/ Offer
- Township: City of Eau Claire
- Year Built: 1966
- Zoning: Residential
- Listing Office: Edina Realty, Inc. - Chippewa Valley
- Last Update: September 30th @ 7:02 PM

