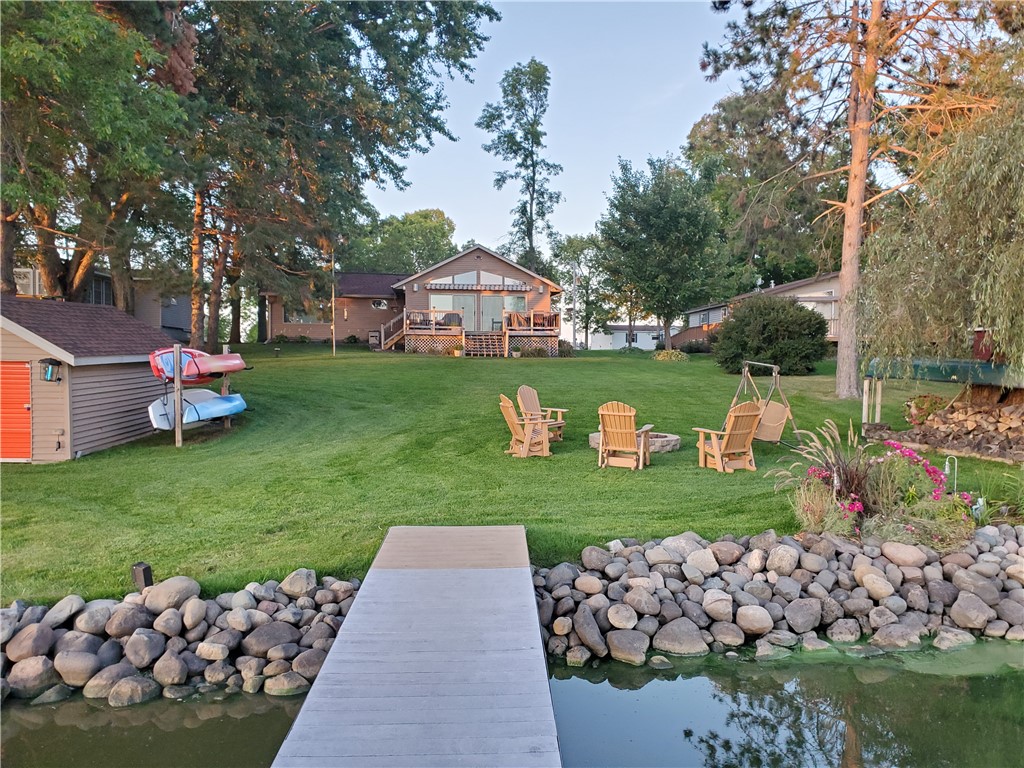Property Description
THIS CABIN CHECKS ALL THE BOXES! From the minute you walk in to be stopped in your tracks from the stunning lake view that is not only completely level, you also have your own resort style sand beach area. Home is situated on lot to capture both the sunrise & sunset! Everything has been thought of from the open concept kitchen/living room that flows seamlessly out onto your entertaining deck with Sunsetter awning. Main level living complete with 2-bedrooms, full bath and laundry. Lower level not only boasts a fantastic family room there are two one of a kind sleeping nooks and an additional 3rd bedroom & full bath. Amazing storage in lower level with nothing overlooked in terms of maintenance. 2 car detached garage + car port, 20x20 utility shed & 16x10 boat house, all complete with power. Beautiful perennials and landscaping designed with low maintenance. Cabin comes almost completely furnished for you to start enjoying life at the lake. See complete list of items and upgrades of property. This property is a rare find from the level lot, to the quality of the home, to all the storage, boat house & SAND BEACH!
Interior Features
- Above Grade Finished Area: 1,399 SqFt
- Appliances Included: Dryer, Dishwasher, Gas Water Heater, Microwave, Other, Oven, Range, Refrigerator, See Remarks, Water Softener, Washer
- Basement: Full, Finished
- Below Grade Finished Area: 672 SqFt
- Below Grade Unfinished Area: 232 SqFt
- Building Area Total: 2,303 SqFt
- Cooling: Central Air, Ductless
- Electric: Circuit Breakers
- Fireplace: Gas Log
- Foundation: Block, Poured
- Heating: Forced Air
- Levels: One
- Living Area: 2,071 SqFt
- Rooms Total: 12
Rooms
- Bathroom #1: 12' x 11', Tile, Lower Level
- Bathroom #2: 9' x 9', Tile, Main Level
- Bedroom #1: 12' x 10', Carpet, Lower Level
- Bedroom #2: 10' x 10', Carpet, Main Level
- Bedroom #3: 15' x 14', Carpet, Main Level
- Dining Area: 10' x 9', Tile, Main Level
- Family Room: 15' x 27', Carpet, Lower Level
- Kitchen: 15' x 23', Tile, Main Level
- Laundry Room: 5' x 7', Tile, Main Level
- Living Room: 19' x 23', Carpet, Main Level
- Utility/Mechanical: 6' x 23', Concrete, Lower Level
- Utility/Mechanical: 9' x 13', Concrete, Lower Level
Exterior Features
- Construction: Vinyl Siding
- Covered Spaces: 2
- Exterior Features: Dock
- Garage: 2 Car, Detached
- Lake/River Name: Lower Turtle
- Lot Size: 0.37 Acres
- Parking: Asphalt, Driveway, Detached, Garage
- Patio Features: Composite, Deck, Other, See Remarks
- Sewer: Septic Tank
- Stories: 1
- Style: One Story
- View: Lake
- Water Source: Drilled Well
- Waterfront: Lake
- Waterfront Length: 72 Ft
Property Details
- 2024 Taxes: $3,531
- County: Barron
- Other Equipment: Generator
- Other Structures: Boat House, Shed(s)
- Possession: Close of Escrow
- Property Subtype: Single Family Residence
- School District: Turtle Lake
- Status: Active
- Township: Town of Almena
- Year Built: 1997
- Zoning: Shoreline
- Listing Office: Edina Realty, Corp. - Cumberland
- Last Update: October 26th @ 11:04 AM

























































