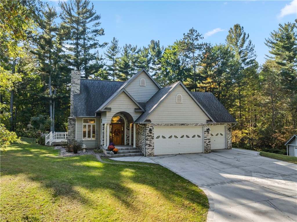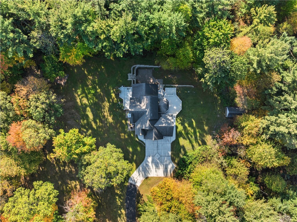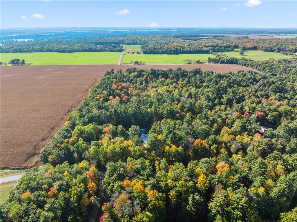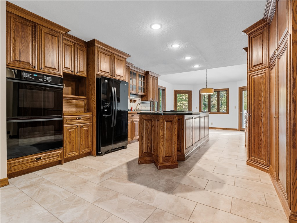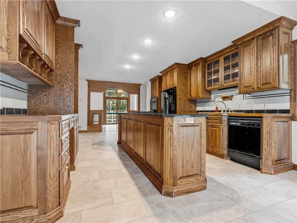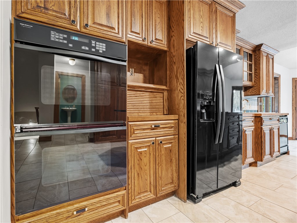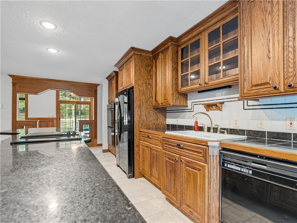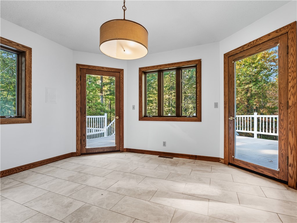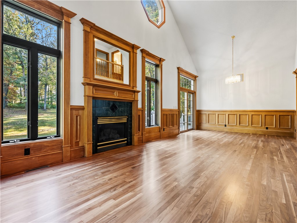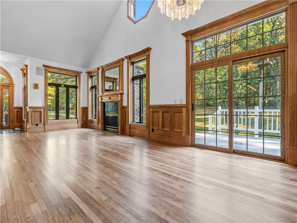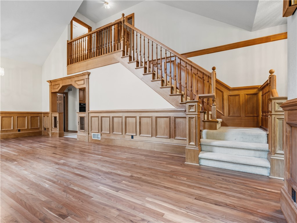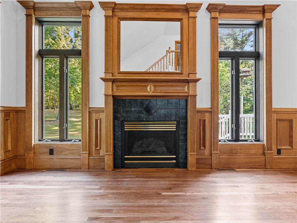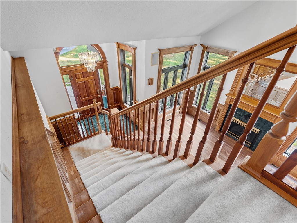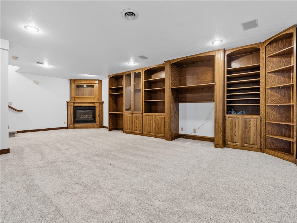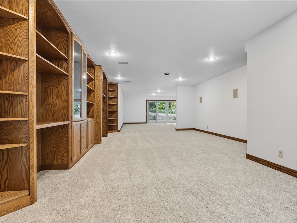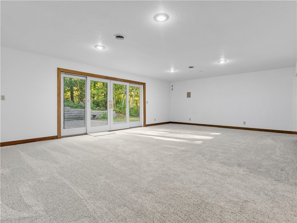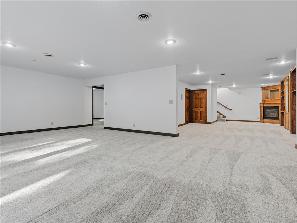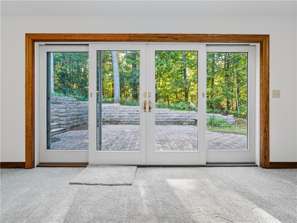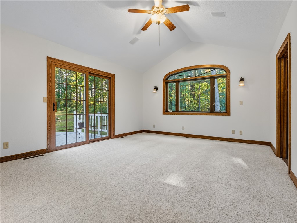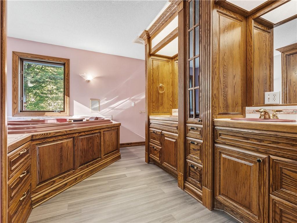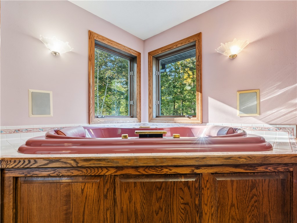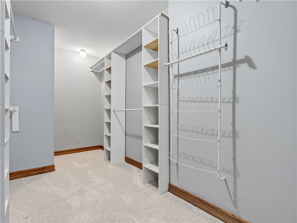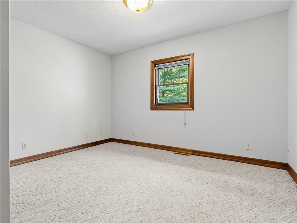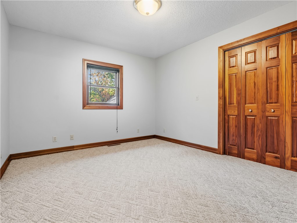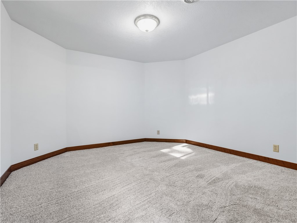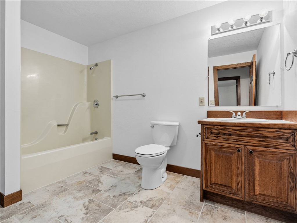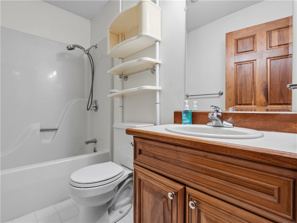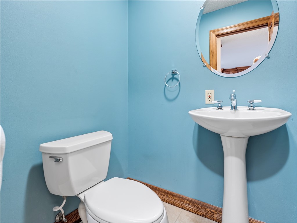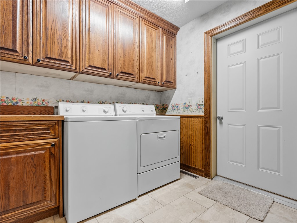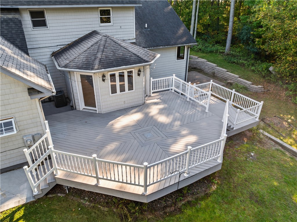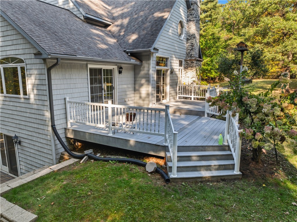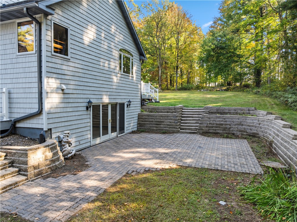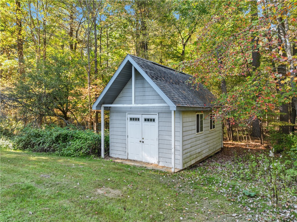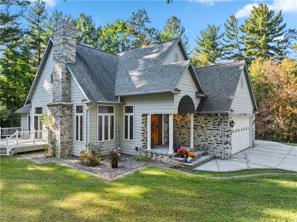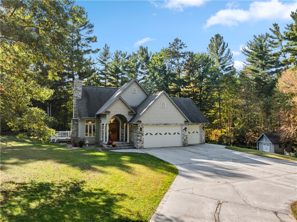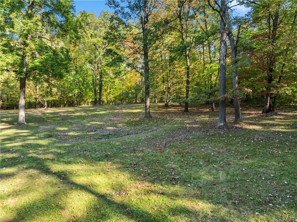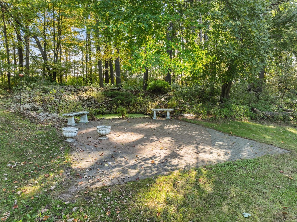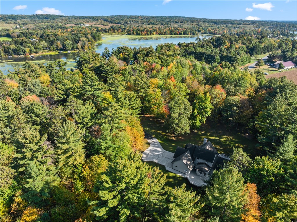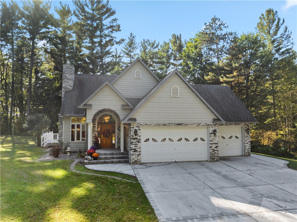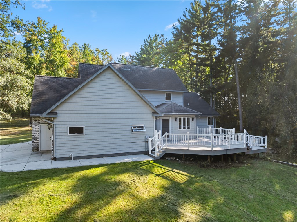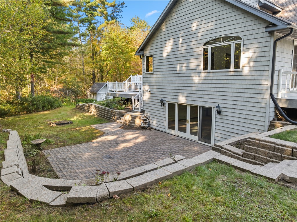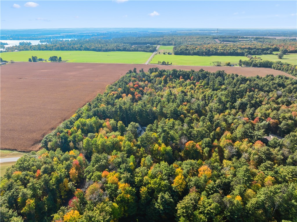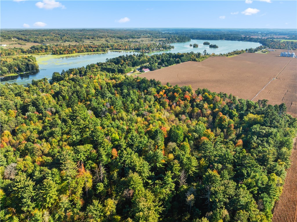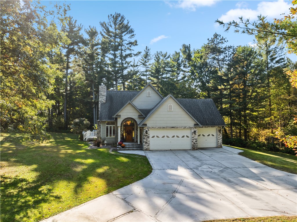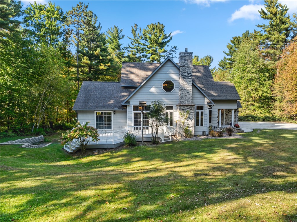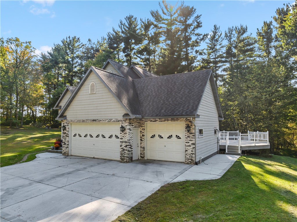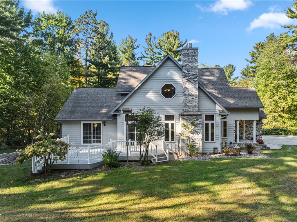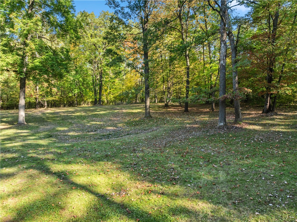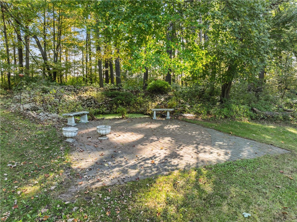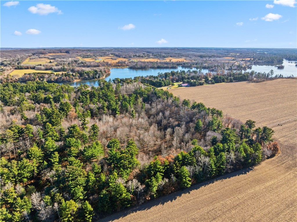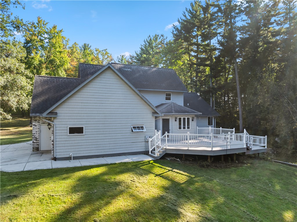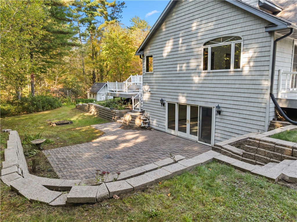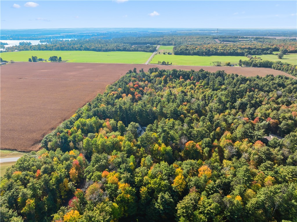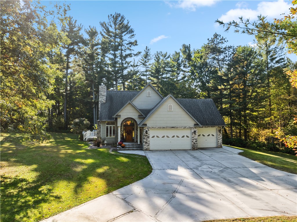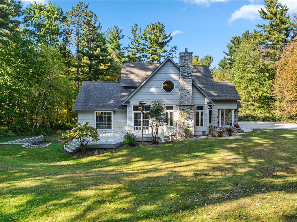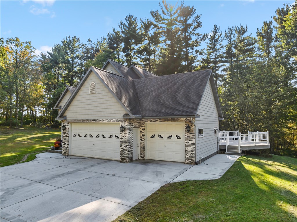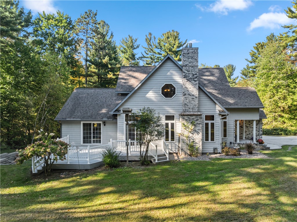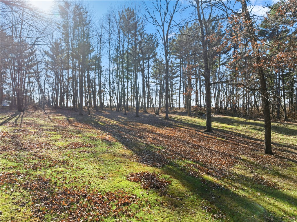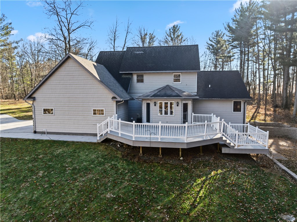Property Description
Welcome to this warm and welcoming PRE-INSPECTED 4-bedroom, 3.5-bathroom home tucked away on 15 private, wooded acres. From the moment you walk in, the inviting living room with its hardwood floors and thoughtful craftsmanship makes it easy to picture family and friends gathering together. The heart of the home is the kitchen, featuring beautiful countertops and a seamless flow into the bright dining area—perfect for family dinners, homework at the table, or enjoying quiet mornings with coffee and sunshine. The primary suite is a true retreat, with a private walkout to the back deck, a spacious walk-in closet, and a relaxing ensuite complete with a Jacuzzi tub and walk-in shower. The lower level offers space for everyone to spread out, with a large family room perfect for movie nights or game days, along with an additional bedroom, full bath, and walkout to the patio. Upstairs, two cozy bedrooms and another full bath provide plenty of room for kids, guests, or a home office. Peaceful, private, and surrounded by nature, this property offers the perfect setting to slow down, make memories, and truly feel at home.
Interior Features
- Above Grade Finished Area: 1,844 SqFt
- Appliances Included: Dryer, Dishwasher, Electric Water Heater, Oven, Range, Refrigerator, Washer
- Basement: Full, Partially Finished
- Below Grade Finished Area: 1,354 SqFt
- Below Grade Unfinished Area: 130 SqFt
- Building Area Total: 3,328 SqFt
- Cooling: Central Air
- Electric: Circuit Breakers
- Fireplace: Two, Gas Log
- Fireplaces: 2
- Foundation: Poured
- Heating: Forced Air
- Levels: Two
- Living Area: 3,198 SqFt
- Rooms Total: 15
Rooms
- Bathroom #1: 5' x 10', Vinyl, Upper Level
- Bathroom #2: 8' x 11', Tile, Lower Level
- Bathroom #3: 4' x 5', Tile, Main Level
- Bathroom #4: 13' x 13', Simulated Wood, Plank, Main Level
- Bedroom #1: 12' x 13', Carpet, Lower Level
- Bedroom #2: 12' x 12', Carpet, Upper Level
- Bedroom #3: 11' x 12', Carpet, Upper Level
- Bedroom #4: 14' x 17', Carpet, Main Level
- Dining Area: 11' x 13', Tile, Main Level
- Entry/Foyer: 10' x 7', Tile, Main Level
- Family Room: 16' x 27', Carpet, Lower Level
- Kitchen: 13' x 16', Tile, Main Level
- Laundry Room: 7' x 8', Tile, Main Level
- Living Room: 13' x 27', Wood, Main Level
- Rec Room: 26' x 17', Carpet, Lower Level
Exterior Features
- Construction: Brick, Steel
- Covered Spaces: 2
- Garage: 2 Car, Attached
- Lot Size: 15.28 Acres
- Parking: Asphalt, Attached, Concrete, Driveway, Garage
- Patio Features: Composite, Deck, Patio
- Sewer: Septic Tank
- Stories: 2
- Style: Two Story
- Water Source: Drilled Well
Property Details
- 2025 Taxes: $4,664
- County: Barron
- Other Structures: Shed(s)
- Possession: Close of Escrow
- Property Subtype: Single Family Residence
- School District: Chetek-Weyerhaeuser Area
- Status: Active w/ Offer
- Township: Town of Chetek
- Year Built: 1996
- Zoning: Residential
- Listing Office: Real Estate Solutions
- Last Update: January 8th @ 11:37 AM

