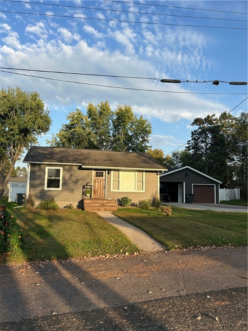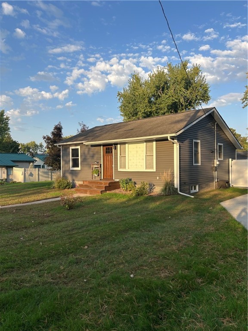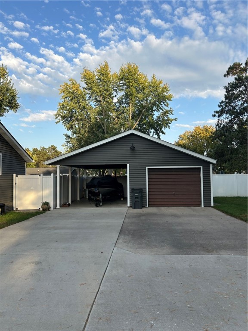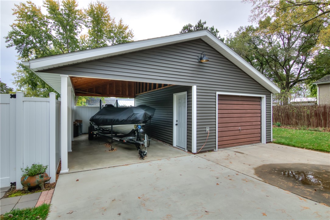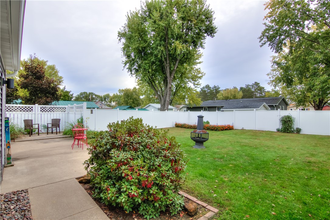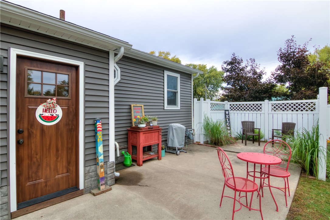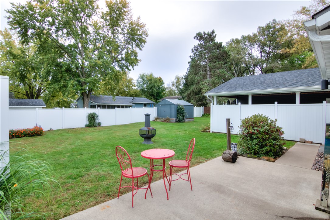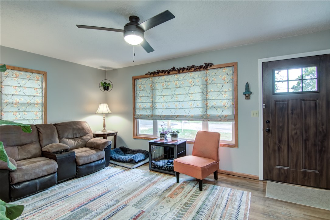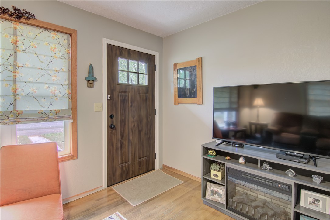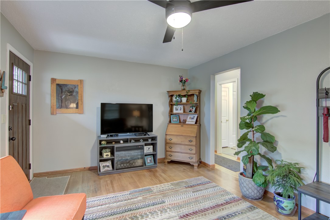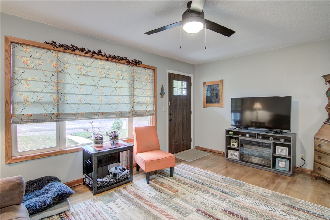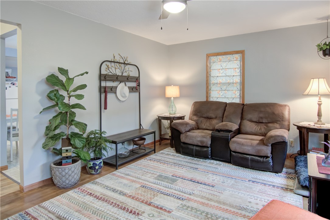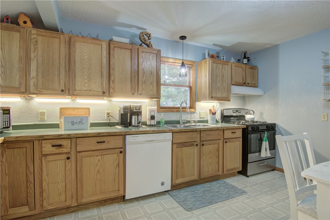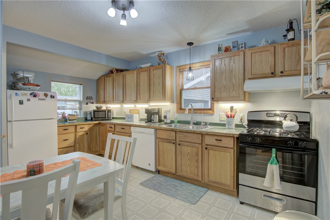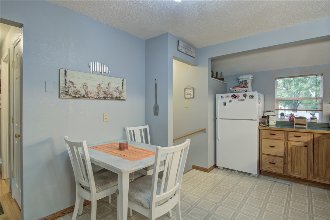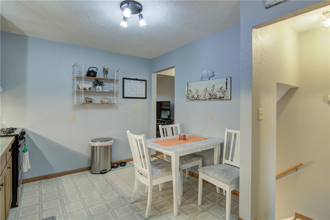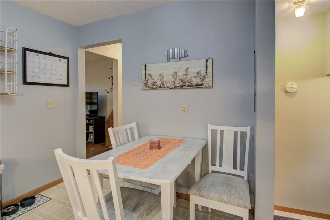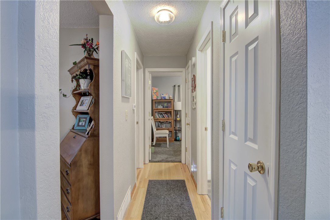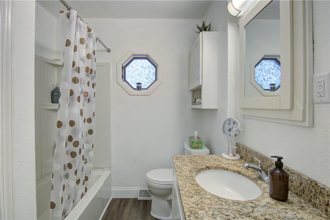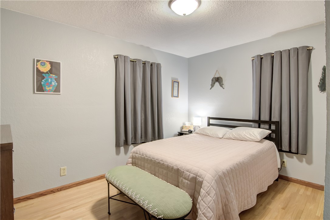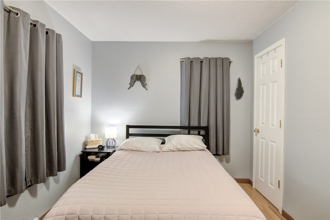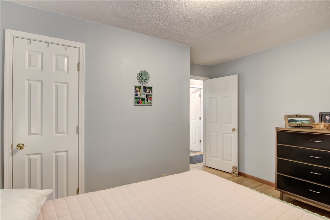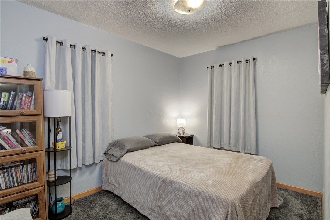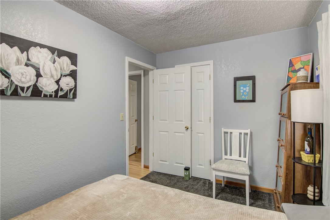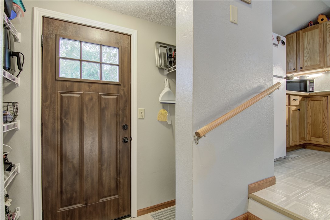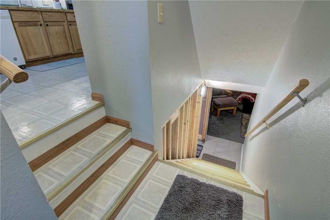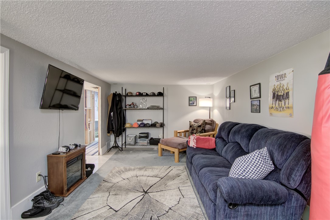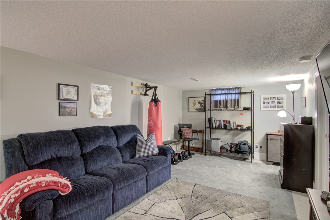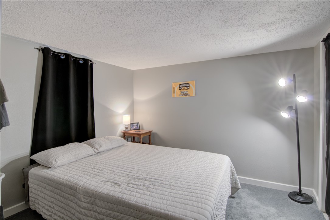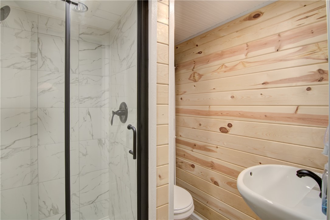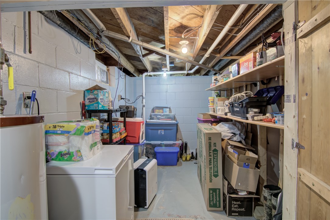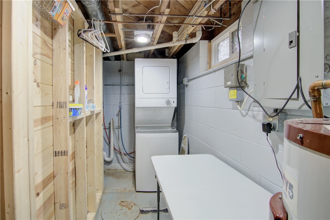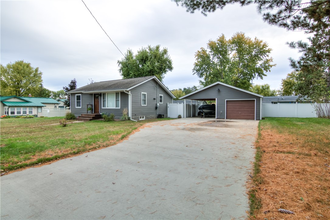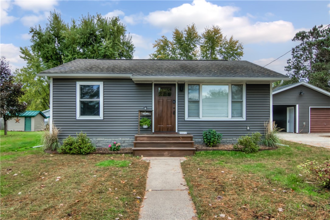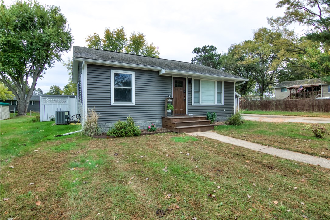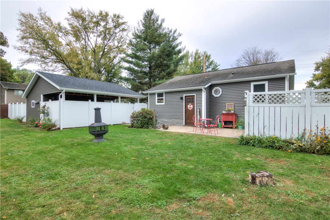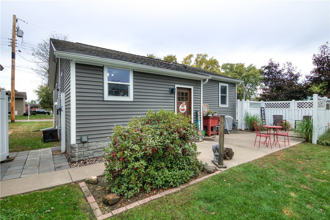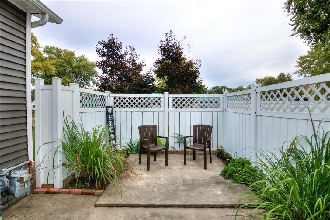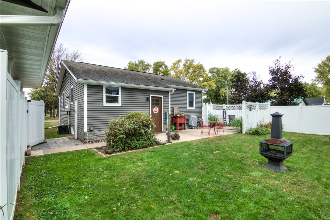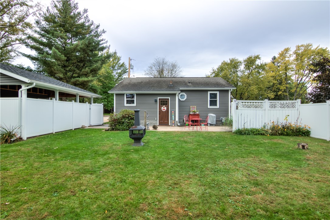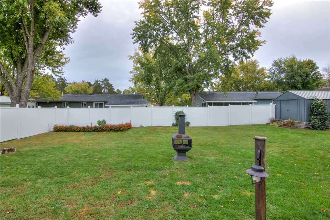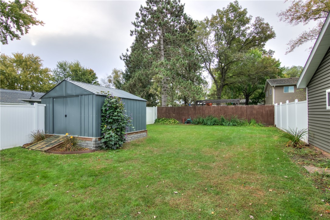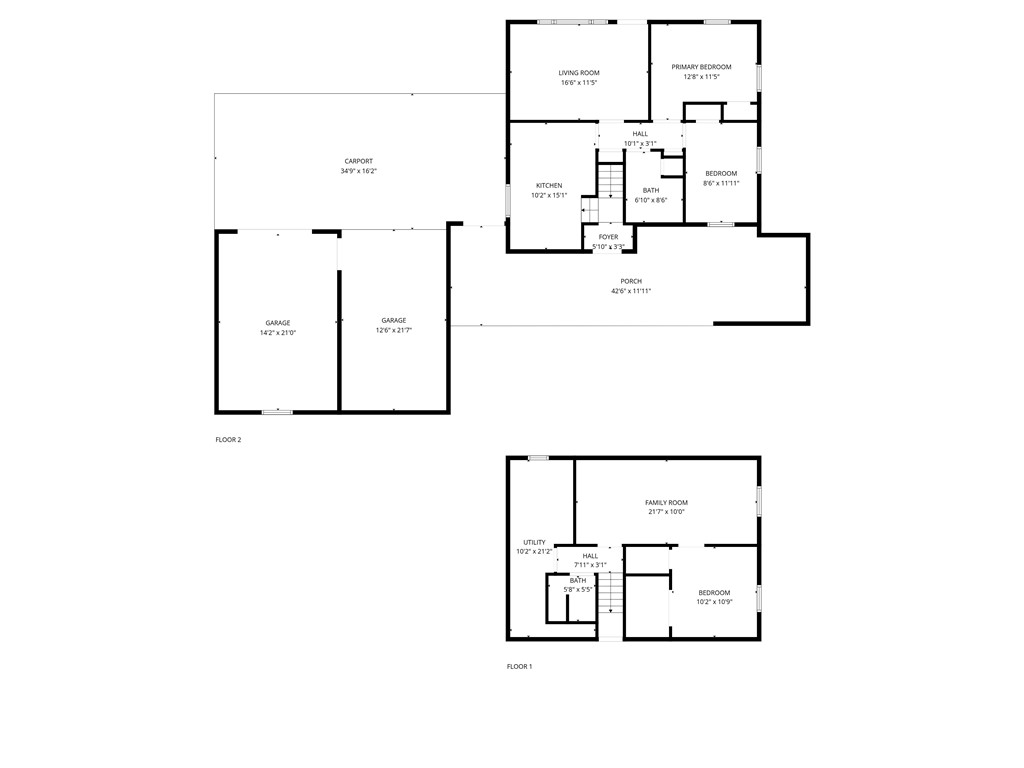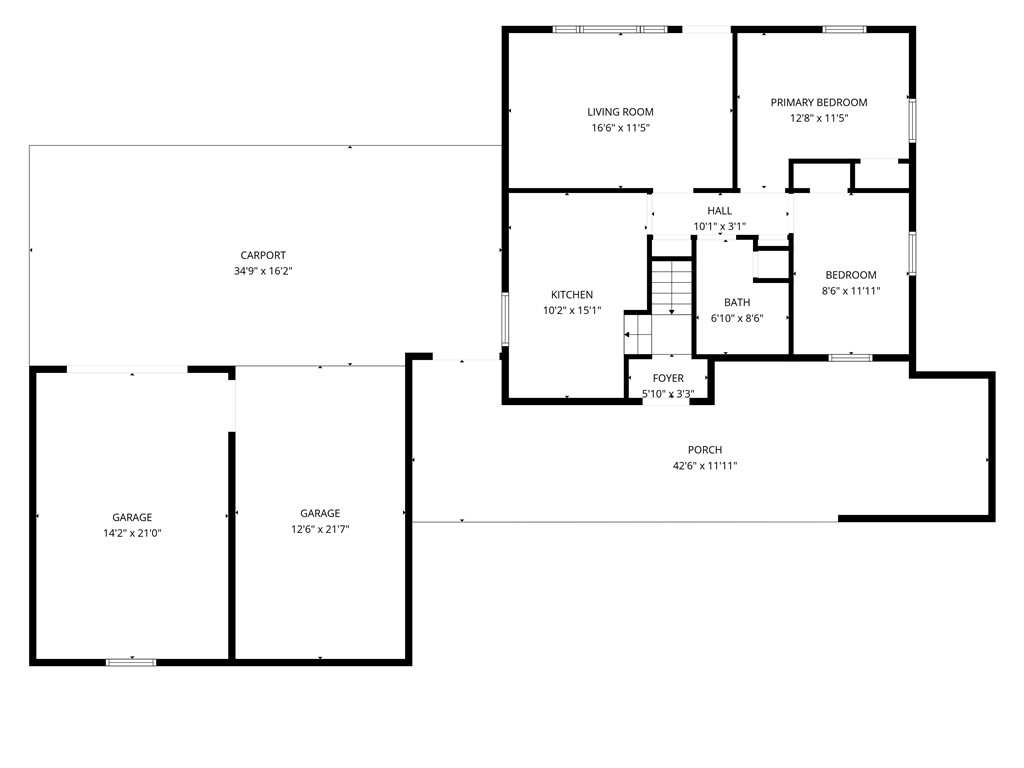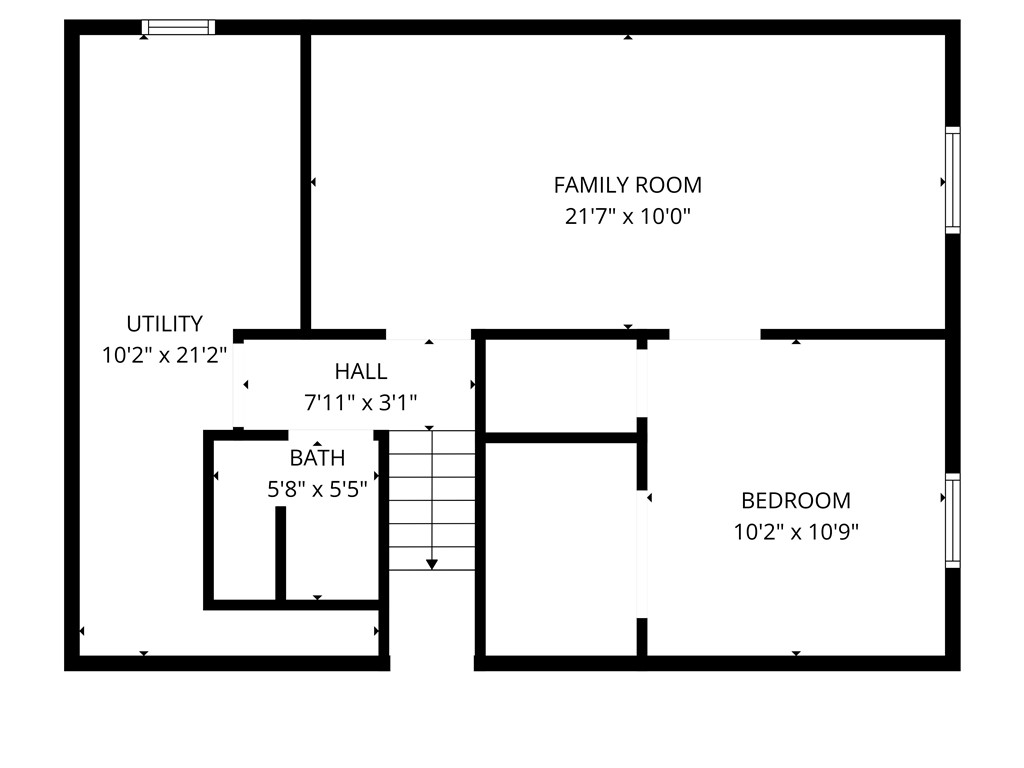Open HouseSunday, October 12, 2025 | 1:30 - 3 PM |
Property Description
Charming and move-in ready, this home has had all the big updates taken care of for you—new siding, garage roof, exterior doors, furnace, A/C, concrete driveway, and fencing. Beyond the updates, it’s been lovingly maintained and it shows at every turn. Inside, hardwood floors and large west facing windows bring warmth and natural light to the main living area in the evening. Step outside to enjoy a sunrise in the fully fenced backyard with a beautiful privacy fence and space for a hot tub, already prepped with conduit for easy wiring. Located on a quiet dead-end street, you’ll be just steps from the lake, Stoddard Park, and Osseo Golf Club. A home that’s as practical as it is inviting, ready to welcome its next owners.
Interior Features
- Above Grade Finished Area: 800 SqFt
- Appliances Included: Dryer, Dishwasher, Oven, Range, Refrigerator, Washer
- Basement: Full, Partially Finished
- Below Grade Finished Area: 400 SqFt
- Below Grade Unfinished Area: 400 SqFt
- Building Area Total: 1,600 SqFt
- Cooling: Central Air
- Electric: Circuit Breakers
- Foundation: Block
- Heating: Forced Air
- Levels: One
- Living Area: 1,200 SqFt
- Rooms Total: 9
Rooms
- Bathroom #1: 6' x 6', Lower Level
- Bathroom #2: 7' x 8', Vinyl, Main Level
- Bedroom #1: 11' x 10', Carpet, Lower Level
- Bedroom #2: 12' x 8', Carpet, Main Level
- Bedroom #3: 12' x 9', Wood, Main Level
- Family Room: 10' x 20', Carpet, Lower Level
- Kitchen: 10' x 15', Linoleum, Main Level
- Living Room: 16' x 12', Wood, Main Level
- Utility/Mechanical: 7' x 22', Lower Level
Exterior Features
- Construction: Vinyl Siding
- Covered Spaces: 2
- Garage: 2 Car, Detached
- Parking: Concrete, Driveway, Detached, Garage
- Patio Features: Concrete, Patio
- Sewer: Public Sewer
- Stories: 1
- Style: One Story
- Water Source: Public
Property Details
- 2024 Taxes: $2,634
- County: Trempealeau
- Other Structures: Shed(s)
- Possession: Close of Escrow
- Property Subtype: Single Family Residence
- School District: Osseo-Fairchild
- Status: Active
- Township: City of Osseo
- Year Built: 1950
- Listing Office: Alex Cripe Real Estate, LLC
- Last Update: October 10th @ 6:35 PM

