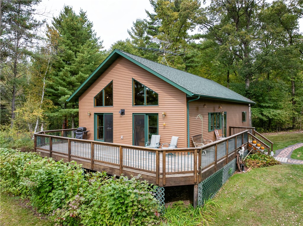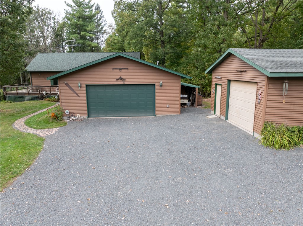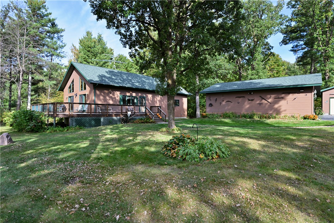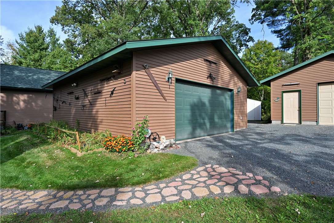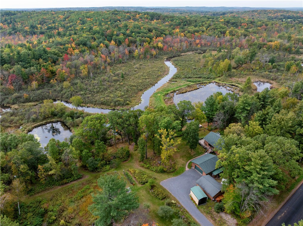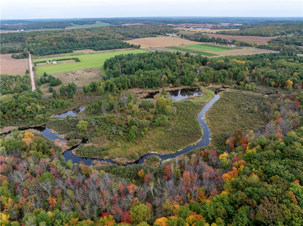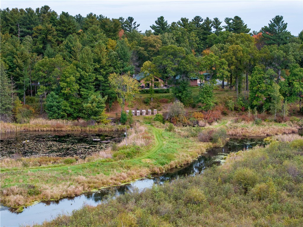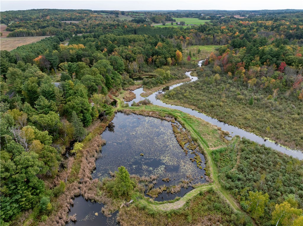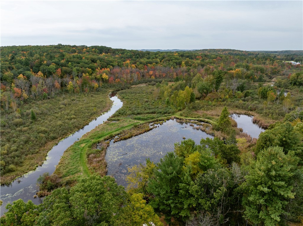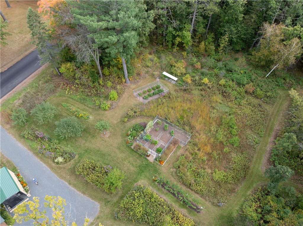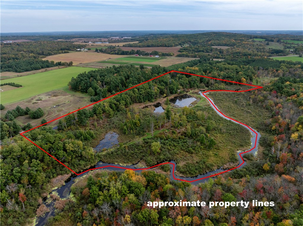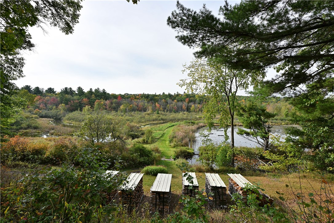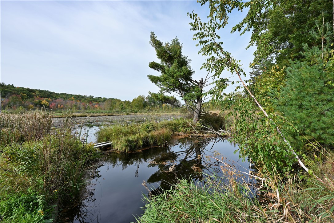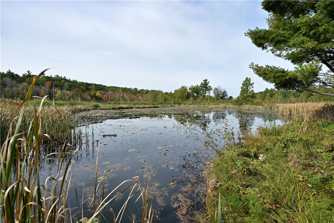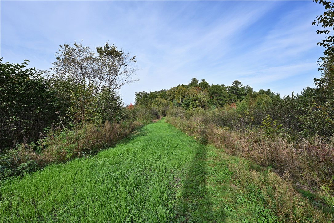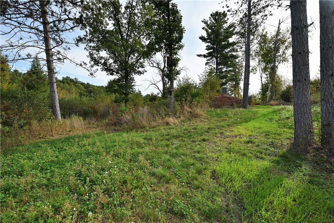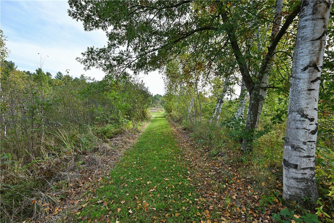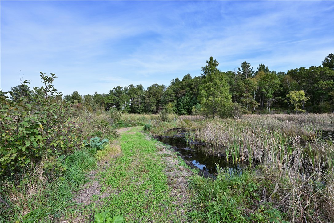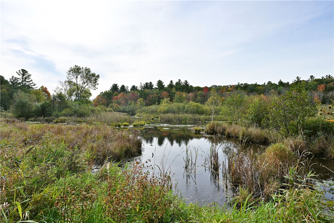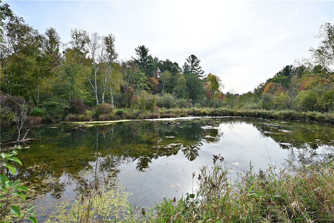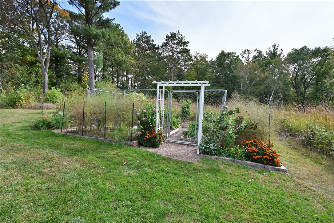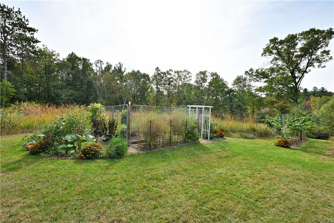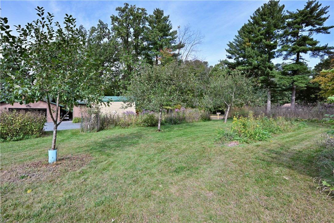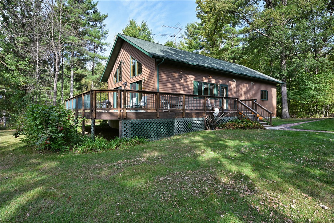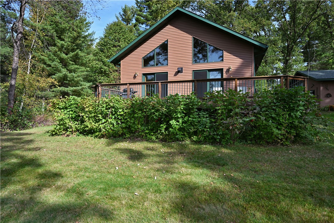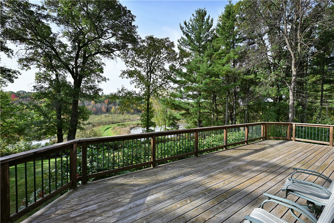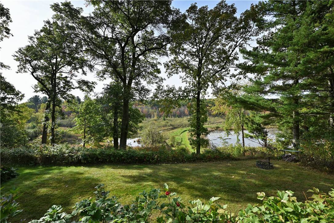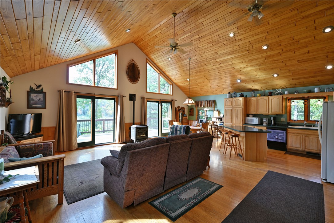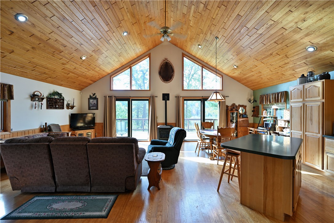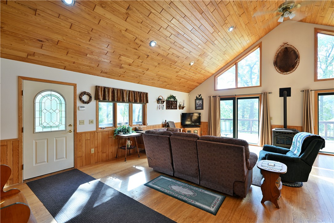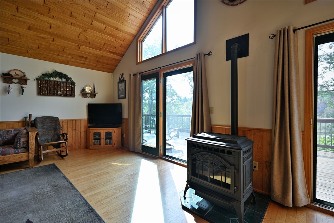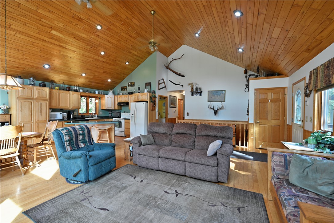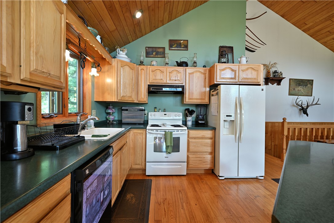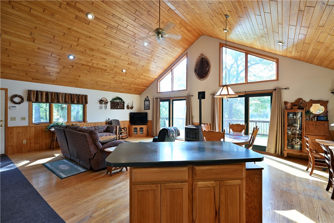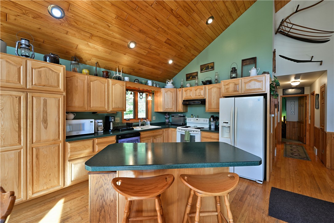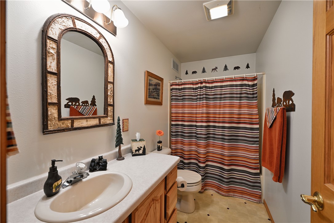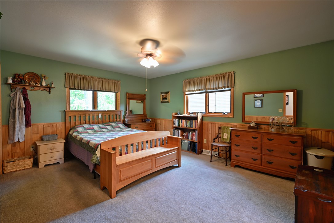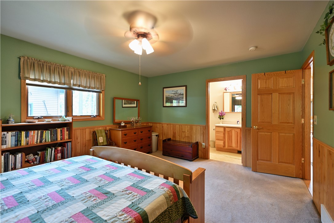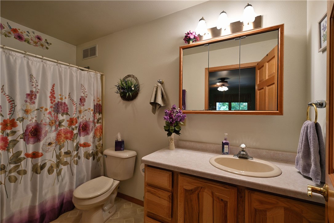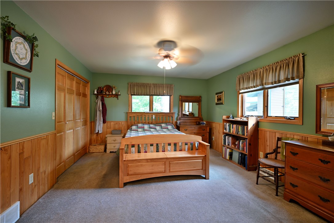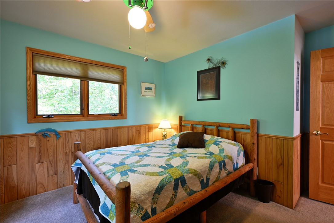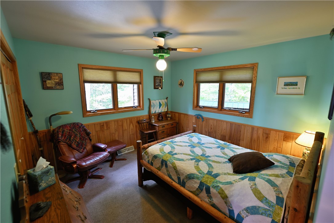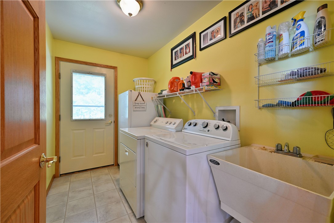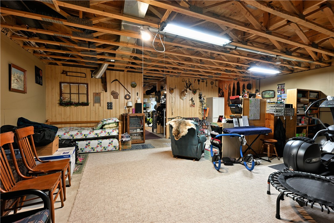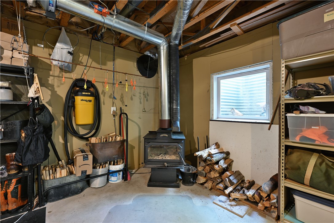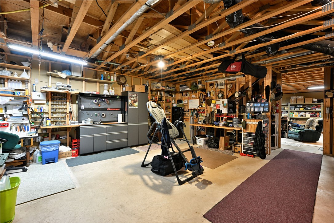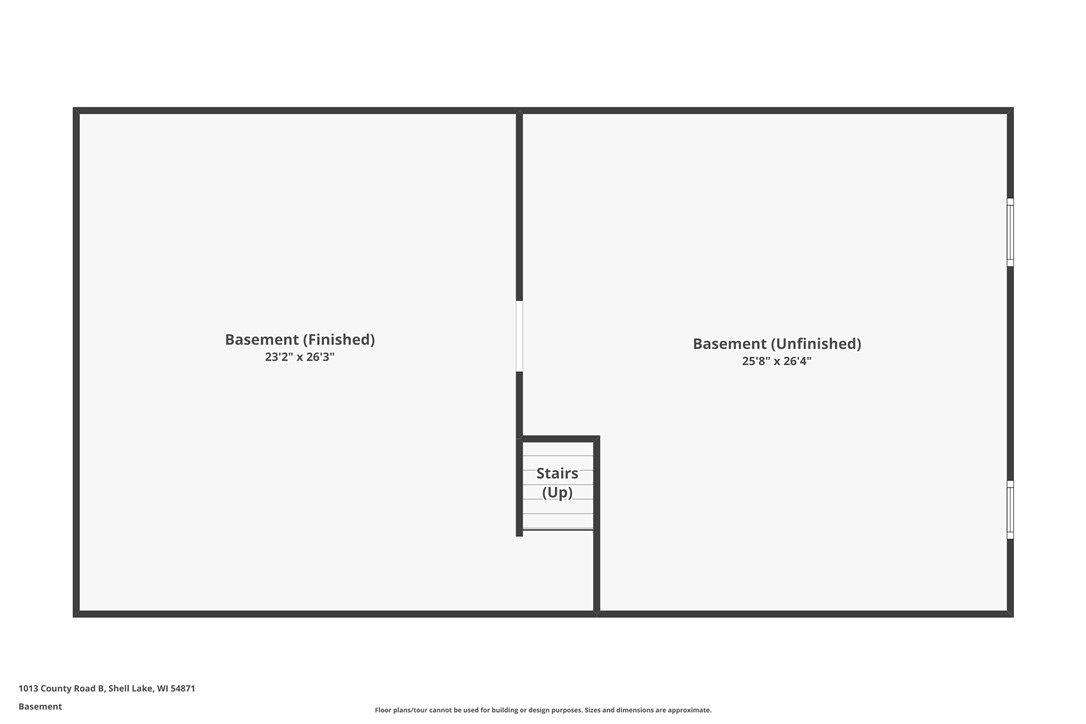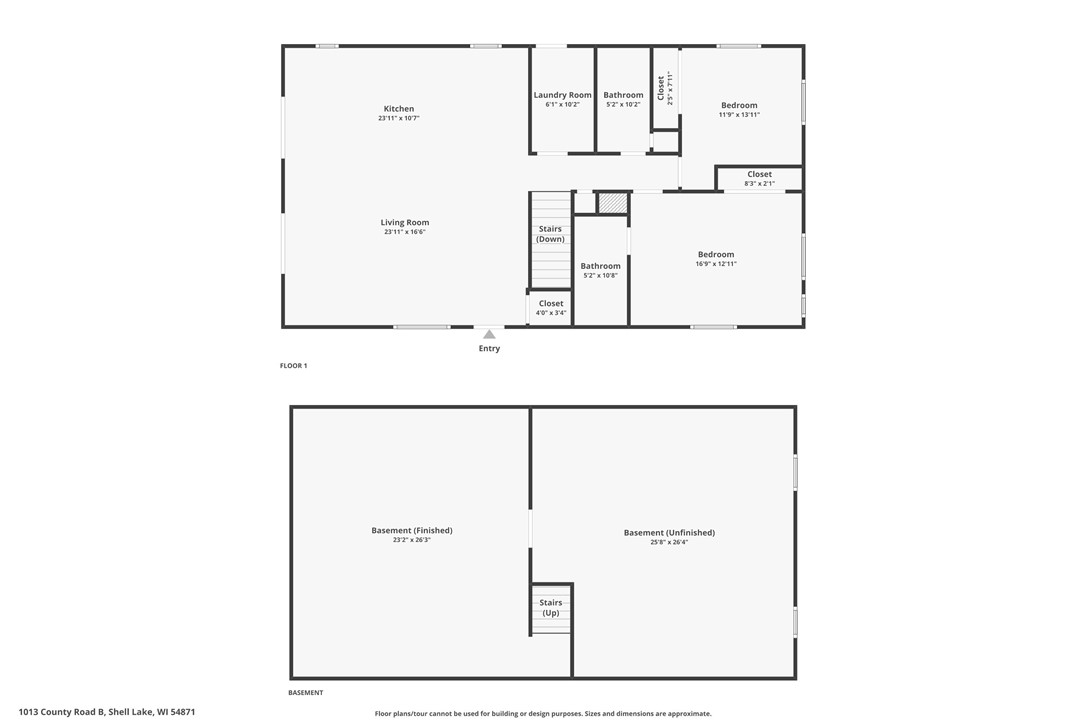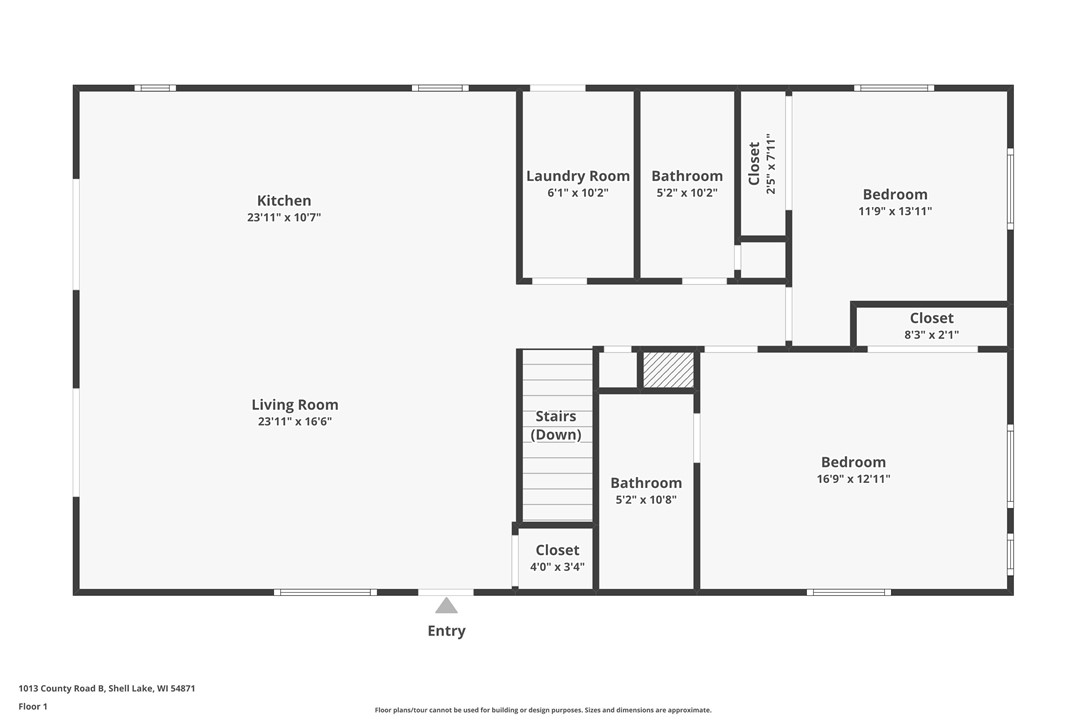Property Description
Set on nearly 20 acres of tranquility and privacy, this 2 bedroom, 2 bath chalet-style home offers modern comfort in a beautiful natural setting. The open-concept layout features vaulted ceilings, warm wood floors, and custom kitchen cabinets, creating a light-filled and inviting space for everyday living or entertaining. All main-floor living makes for easy convenience, while the expansive unfinished basement—already stubbed for a bath with three egress windows—offers excellent potential for future living space. Enjoy year-round efficiency with a pellet stove, wood stove, propane heat, and newer mechanicals including furnace, hot water heater, and roof. Step outside to take in the panoramic views from the expansive wraparound deck, the perfect spot to relax and watch the seasons change. Outdoor enthusiasts will appreciate the extensive trail system, abundant wildlife, and hunting opportunities with multiple deer stands and excellent duck hunting. The land also features fruit trees, raspberries, rhubarb, blueberries, and a large fenced garden along with natural prairie for low-maintenance beauty. Two detached garages provide outstanding storage—one is heated, insulated, and equipped with a floor drain, ideal for year-round use. With its modern amenities, thoughtful design, and serene setting, this property offers both comfort and adventure in one. 3D TOUR: https://www.zillow.com/view-imx/34891a44-2ff8-43da-8c39-9159f7ee1fab?setAttribution=mls&wl=true&initialViewType=pano&utm_source=dashboard
Interior Features
- Above Grade Finished Area: 1,400 SqFt
- Appliances Included: Dryer, Dishwasher, Gas Water Heater, Other, Oven, Range, Refrigerator, Range Hood, See Remarks, Washer
- Basement: Daylight, Egress Windows, Full
- Below Grade Unfinished Area: 1,400 SqFt
- Building Area Total: 2,800 SqFt
- Cooling: Central Air
- Electric: Circuit Breakers
- Fireplace: One, Free Standing
- Fireplaces: 1
- Foundation: Poured
- Heating: Forced Air, Other, See Remarks
- Living Area: 1,400 SqFt
- Rooms Total: 8
- Windows: Window Coverings
Rooms
- Bathroom #1: 5' x 10', Vinyl, Main Level
- Bathroom #2: 5' x 10', Vinyl, Main Level
- Bedroom #1: 11' x 11', Carpet, Main Level
- Dining Area: 10' x 12', Wood, Main Level
- Kitchen: 10' x 12', Wood, Main Level
- Laundry Room: 6' x 10', Vinyl, Main Level
- Living Room: 24' x 14', Wood, Main Level
- Living Room: 16' x 24', Wood, Main Level
Exterior Features
- Construction: Vinyl Siding
- Covered Spaces: 3
- Garage: 3 Car, Detached
- Lake/River Name: Bashaw
- Lot Size: 19.7 Acres
- Parking: Driveway, Detached, Garage, Gravel
- Patio Features: Deck
- Sewer: Septic Tank
- Style: Chalet/Alpine
- Water Source: Drilled Well
- Waterfront: Creek
- Waterfront Length: 1,320 Ft
Property Details
- 2024 Taxes: $3,027
- County: Burnett
- Other Structures: Outbuilding, Other, Shed(s), See Remarks
- Possession: Close of Escrow
- Property Subtype: Single Family Residence
- School District: Shell Lake
- Status: Active w/ Offer
- Township: Town of Dewey
- Year Built: 2004
- Zoning: Residential, Shoreline
- Listing Office: Masterjohn/Spooner
- Last Update: October 28th @ 10:02 AM

