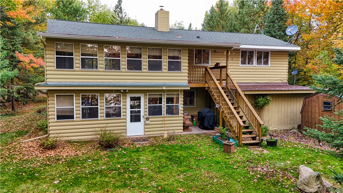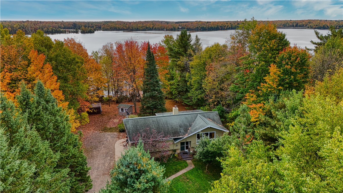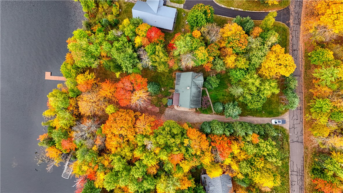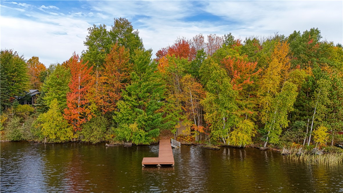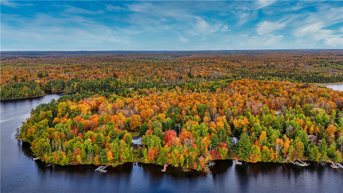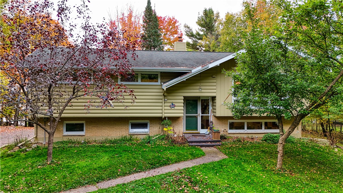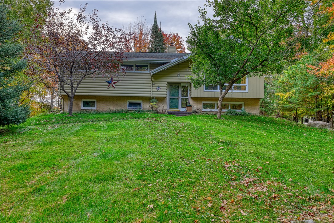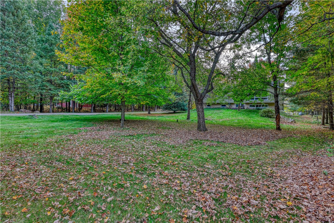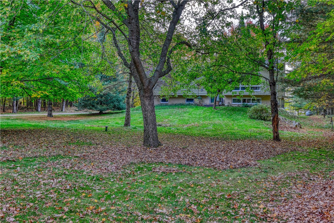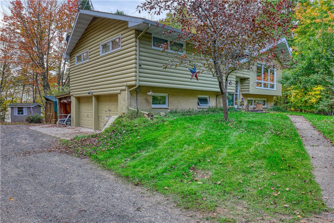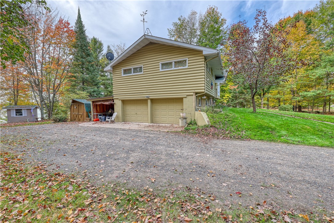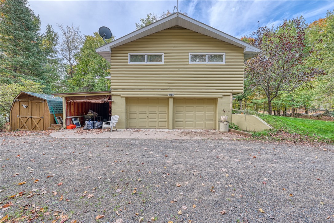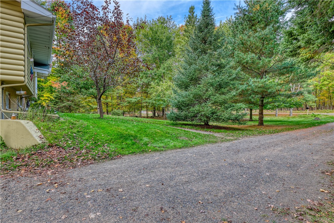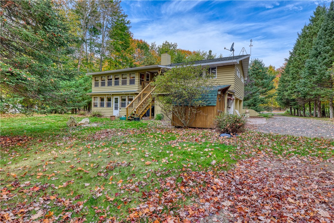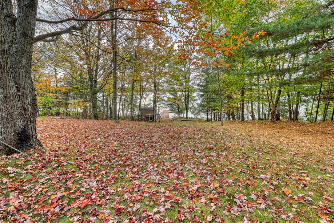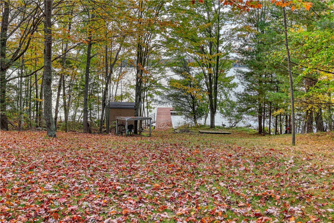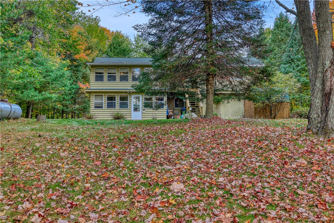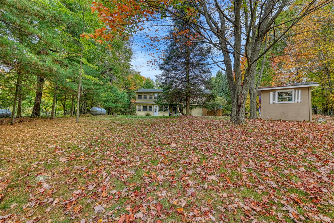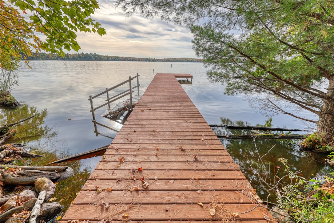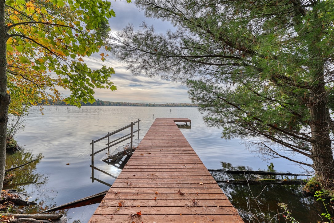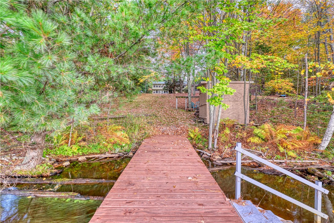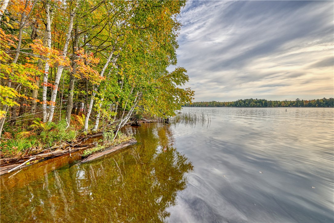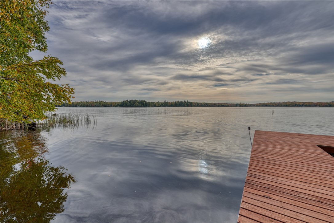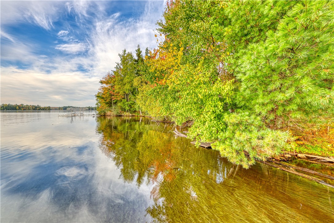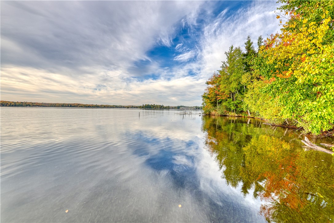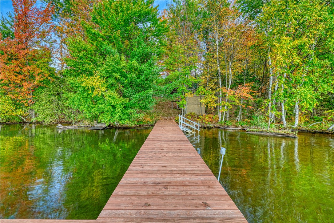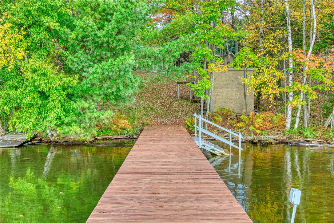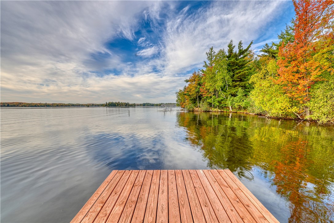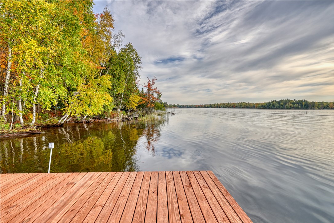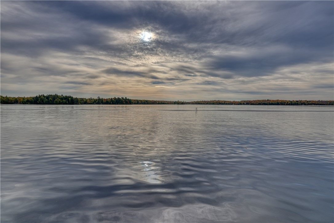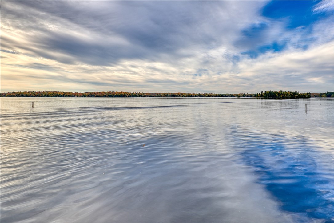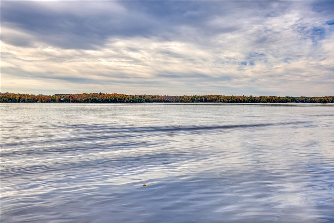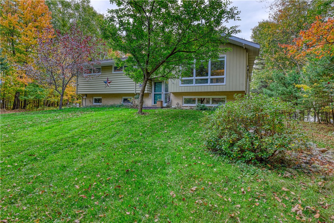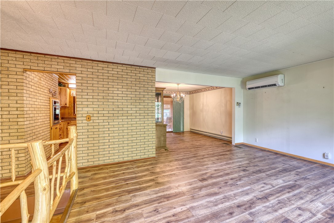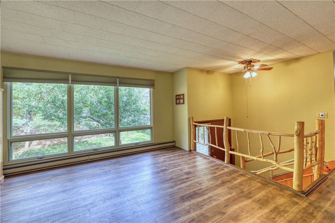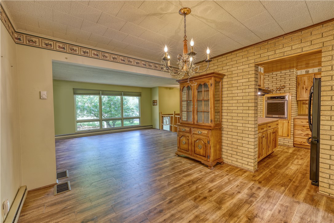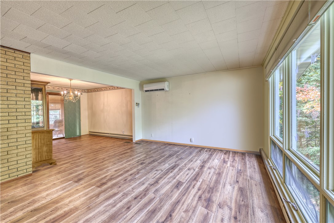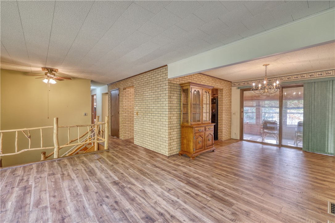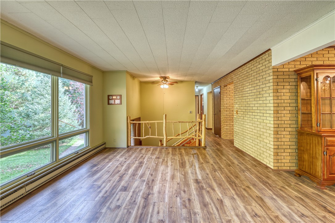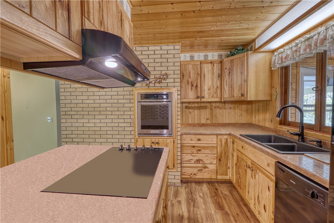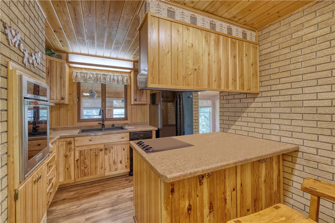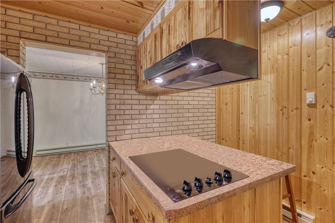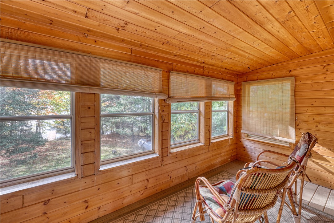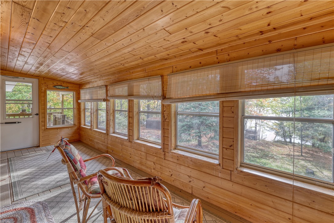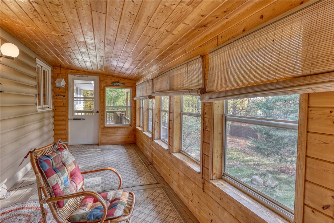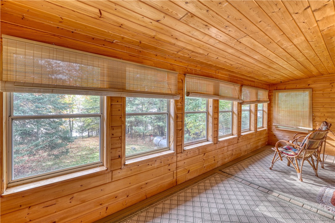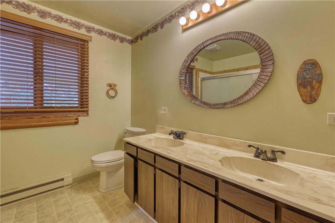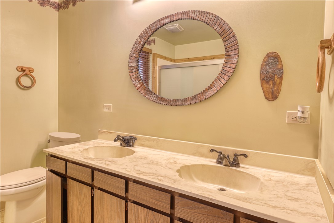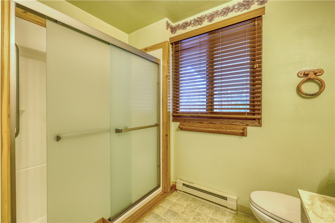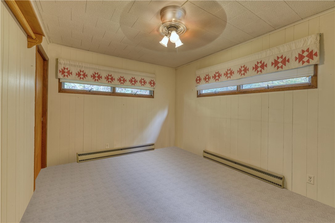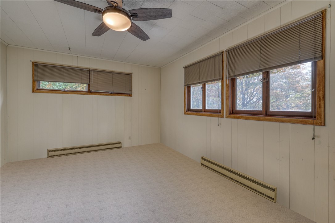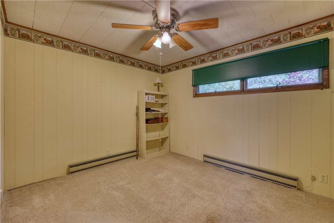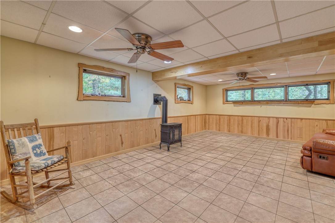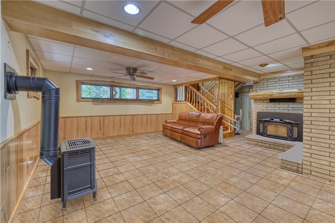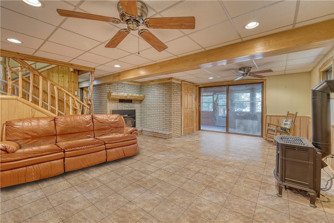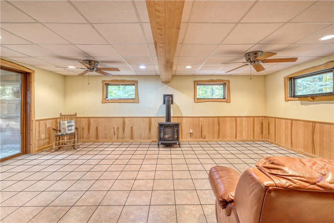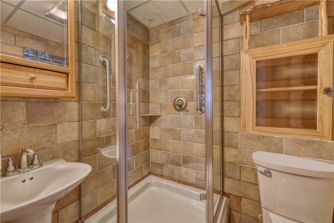Property Description
Northwoods retreat on Moose Lake! With 100 feet of sloping easterly frontage, this 3-bedroom, 2-bath split-level home offers a peaceful setting and beautiful sunrise views. Spend mornings at the neatly groomed water’s edge, from the newly updated brown-treated wood dock, the lower-level 3-season porch, or the main-level sunporch—three perfect spots to take in the lake and surrounding nature. The home features a convenient tuck-under garage with direct access to the lower level, complete with a laundry/mudroom drop zone. Inside, you’ll appreciate the Northwoods-inspired finishes, including a custom wood-and-twig banister, live-edge window trim (lower level), luxury vinyl plank flooring on the main level, and tile on the lower level. Two freestanding fireplaces—one gas, one wood-burning—add warmth and charm throughout the seasons. Outbuildings include a useful garden shed and a lakeside storage/fish house. Thoughtfully updated, this property is ready for new owners to make it their own. Whether you’re seeking a getaway or year-round home, this secluded retreat on Moose Lake invites you to relax and enjoy life in the Northwoods.
Interior Features
- Above Grade Finished Area: 1,248 SqFt
- Appliances Included: Dryer, Dishwasher, Electric Water Heater, Oven, Range, Refrigerator, Washer
- Basement: Full, Finished, Walk-Out Access
- Below Grade Finished Area: 672 SqFt
- Below Grade Unfinished Area: 480 SqFt
- Building Area Total: 2,400 SqFt
- Cooling: Ductless
- Electric: Circuit Breakers
- Fireplace: Two, Gas Log, Wood Burning
- Fireplaces: 2
- Foundation: Block
- Heating: Baseboard
- Interior Features: Ceiling Fan(s)
- Levels: Multi/Split
- Living Area: 1,920 SqFt
- Rooms Total: 14
- Windows: Window Coverings
Rooms
- 3 Season Room: 19' x 8', Concrete, Lower Level
- 3 Season Room: 19' x 8', Wood, Main Level
- Bathroom #1: 5' x 5', Tile, Lower Level
- Bathroom #2: 8' x 9', Linoleum, Main Level
- Bedroom #1: 11' x 10', Carpet, Main Level
- Bedroom #2: 16' x 11', Carpet, Main Level
- Bedroom #3: 13' x 10', Carpet, Main Level
- Dining Area: 11' x 10', Simulated Wood, Plank, Main Level
- Entry/Foyer: 3' x 6', Wood, Main Level
- Entry/Foyer: 6' x 6', Lower Level
- Kitchen: 10' x 11', Simulated Wood, Plank, Main Level
- Laundry Room: 6' x 11', Tile, Lower Level
- Living Room: 13' x 16', Simulated Wood, Plank, Main Level
- Rec Room: 22' x 15', Tile, Lower Level
Exterior Features
- Construction: Log, Wood Siding
- Covered Spaces: 2
- Exterior Features: Dock
- Garage: 2 Car, Detached
- Lake/River Name: Moose
- Lot Size: 0.65 Acres
- Parking: Driveway, Gravel
- Patio Features: Deck, Enclosed, Three Season
- Sewer: Septic Tank
- Style: Bi-Level
- View: Lake
- Water Source: Drilled Well
- Waterfront: Lake
- Waterfront Length: 100 Ft
Property Details
- 2024 Taxes: $2,738
- County: Sawyer
- Other Structures: Boat House, Shed(s)
- Possession: Close of Escrow
- Property Subtype: Single Family Residence
- School District: Hayward Community
- Status: Active w/ Offer
- Township: Town of Round Lake
- Year Built: 1970
- Zoning: Recreational, Residential, Shoreline
- Listing Office: Woodland Developments & Realty
- Last Update: January 5th @ 10:12 AM

