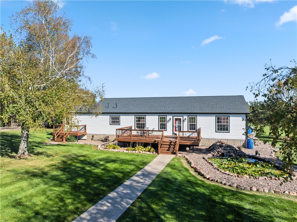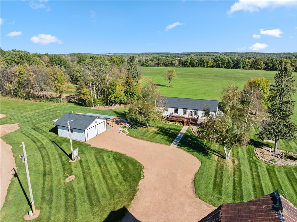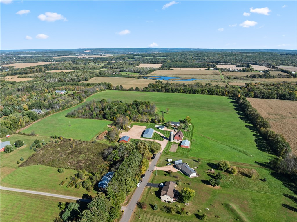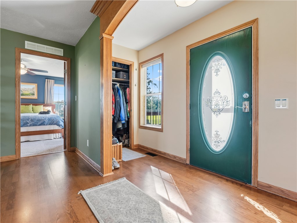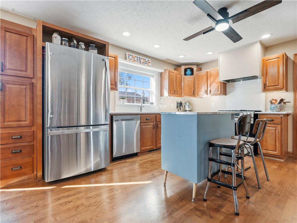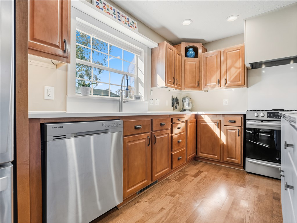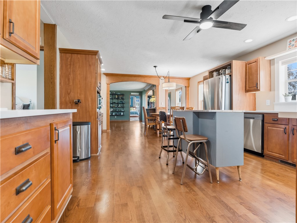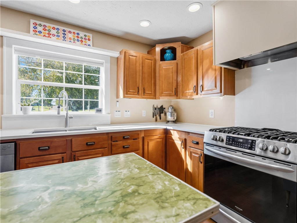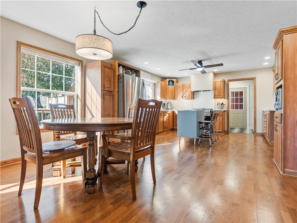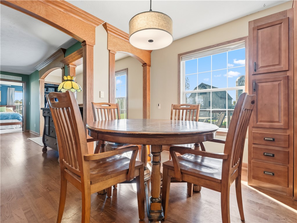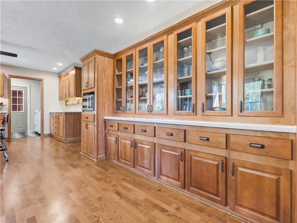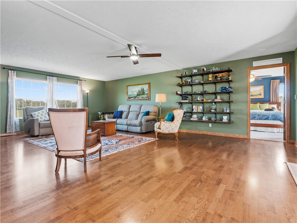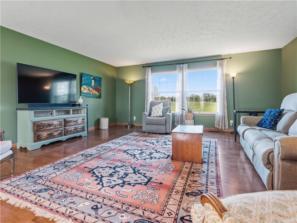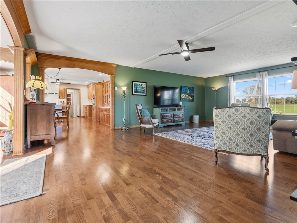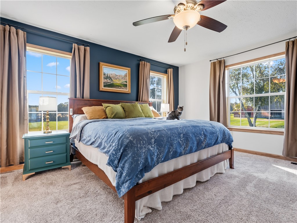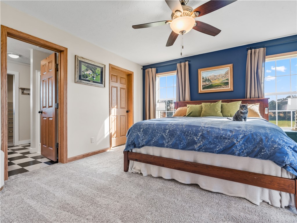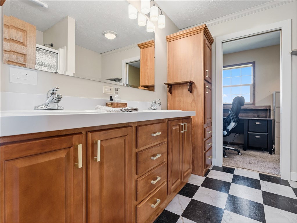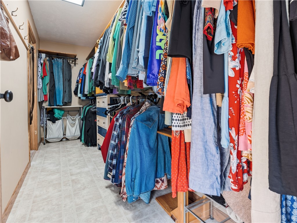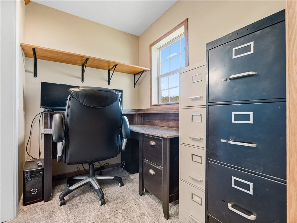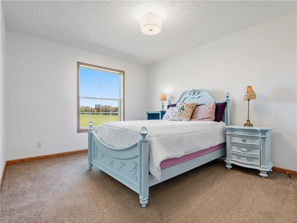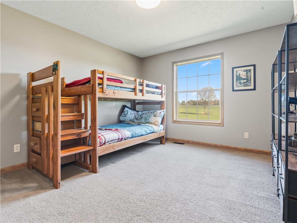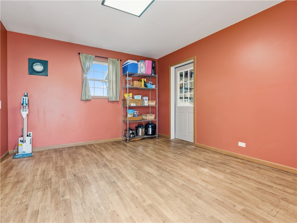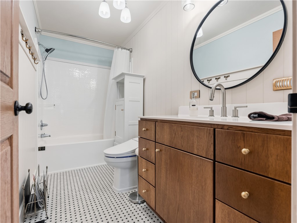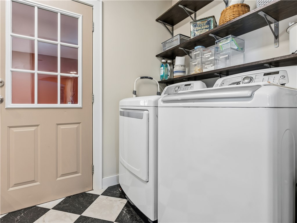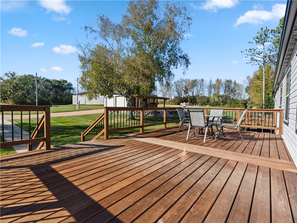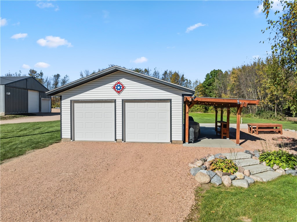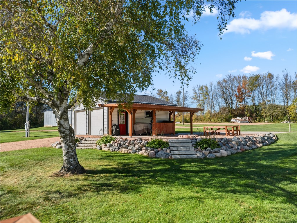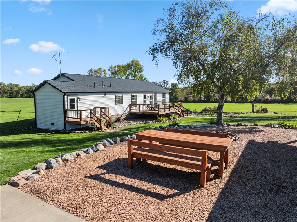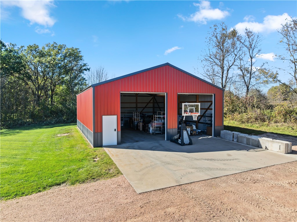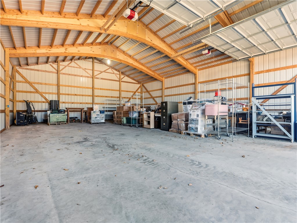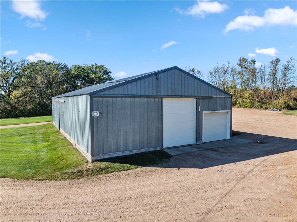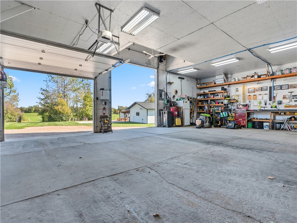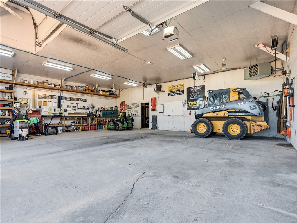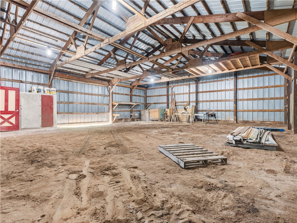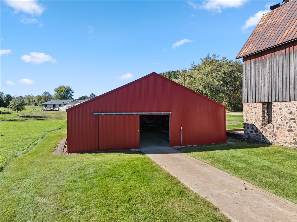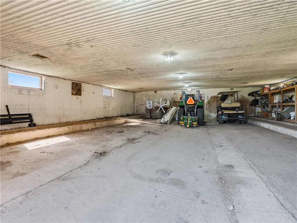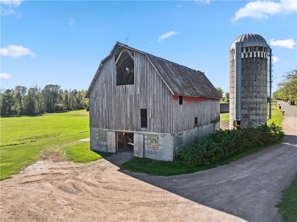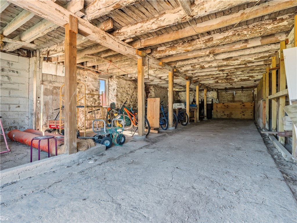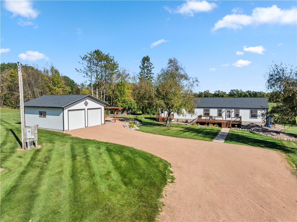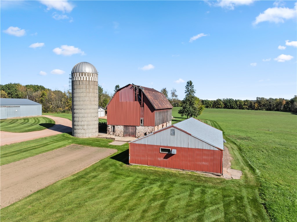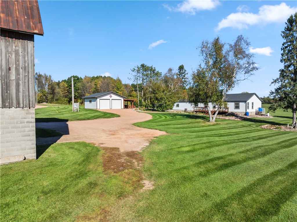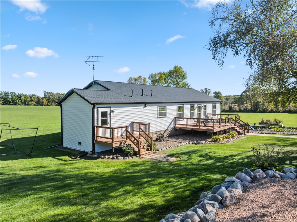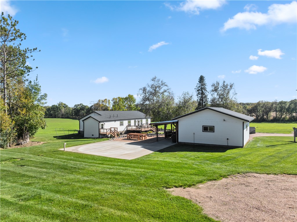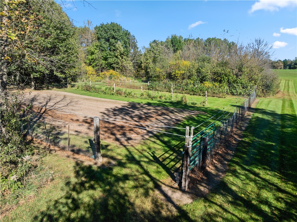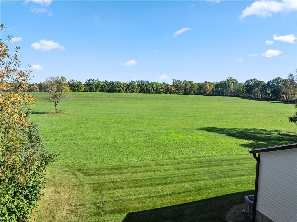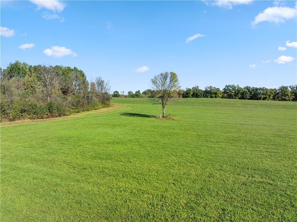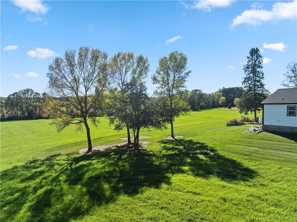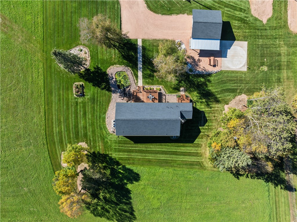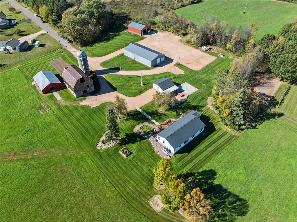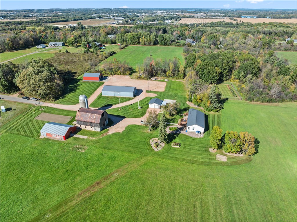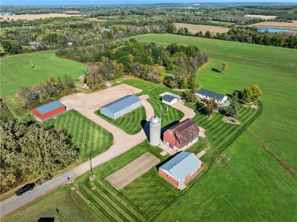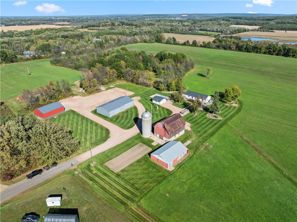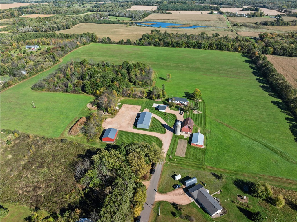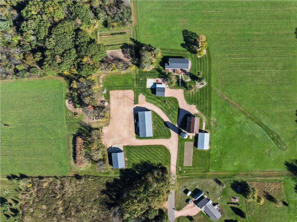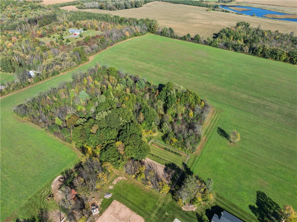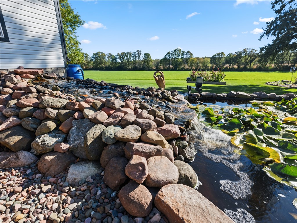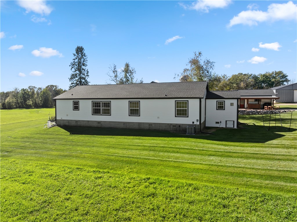Property Description
Welcome home to your own private country retreat! Nestled on 40 beautiful acres at the end of a quiet dead-end road, this meticulously cared-for property offers the perfect blend of comfort, space, and functionality. Step inside to find a spacious entryway that opens into an inviting open-concept living area, featuring a large living room and kitchen—perfect for family gatherings or entertaining guests. The primary suite is a true retreat with a large bathroom, walk-in closet, and private office space. Two additional bedrooms, a full bathroom, a convenient laundry room, and a generous family room provide plenty of room for everyone to enjoy. Outside, the property has been beautifully maintained with a lush, landscaped lawn and multiple outbuildings for every need. There’s a 40x80 shed with a 32x40 heated area, a 36x48 shed, a 36x54 shed, a barn, and a beautiful heated 2-car detached garage with an adjoining patio—ideal for entertaining or relaxing outdoors. With 40 acres of open agricultural land, you’ll have the space and freedom to garden, raise animals, or simply enjoy the peace and privacy of country living—all while being conveniently and centrally located just minutes from the City of Rice Lake and the Village of Cameron.
Interior Features
- Above Grade Finished Area: 2,088 SqFt
- Appliances Included: Dishwasher, Gas Water Heater, Oven, Range, Refrigerator
- Basement: Crawl Space
- Building Area Total: 2,088 SqFt
- Cooling: Central Air
- Electric: Circuit Breakers
- Foundation: Poured
- Heating: Forced Air
- Levels: One
- Living Area: 2,088 SqFt
- Rooms Total: 13
Rooms
- Bathroom #1: 5' x 11', Vinyl, Main Level
- Bathroom #2: 8' x 10', Vinyl, Main Level
- Bedroom #1: 15' x 11', Carpet, Main Level
- Bedroom #2: 15' x 12', Carpet, Main Level
- Bedroom #3: 15' x 13', Carpet, Main Level
- Bonus Room: 15' x 5', Vinyl, Main Level
- Dining Area: 14' x 9', Laminate, Main Level
- Entry/Foyer: 4' x 16', Laminate, Main Level
- Family Room: 12' x 13', Vinyl, Main Level
- Kitchen: 15' x 13', Laminate, Main Level
- Laundry Room: 6' x 7', Vinyl, Main Level
- Living Room: 18' x 26', Laminate, Main Level
- Office: 8' x 6', Carpet, Main Level
Exterior Features
- Construction: Vinyl Siding
- Covered Spaces: 2
- Garage: 2 Car, Detached
- Lot Size: 40 Acres
- Parking: Driveway, Detached, Garage, Gravel
- Patio Features: Concrete, Deck, Patio
- Sewer: Septic Tank
- Stories: 1
- Structure Type: Manufactured House
- Style: One Story
- Water Source: Drilled Well
Property Details
- 2024 Taxes: $3,452
- County: Barron
- Other Structures: Barn(s), Outbuilding, Shed(s)
- Possession: Close of Escrow
- Property Subtype: Single Family Residence
- School District: Cameron
- Status: Active w/ Offer
- Township: Town of Stanley
- Year Built: 2005
- Zoning: Agricultural, Residential
- Listing Office: Real Estate Solutions
- Last Update: December 15th @ 10:39 AM

