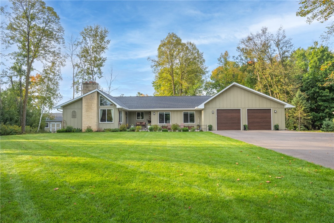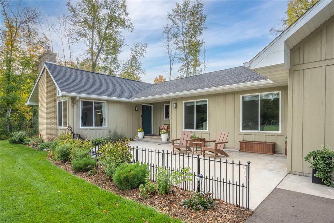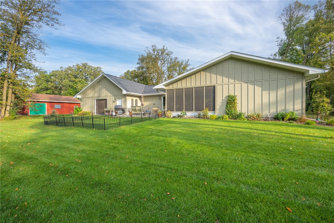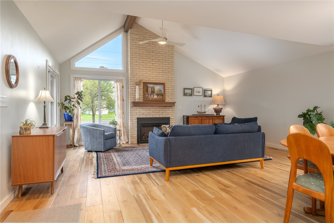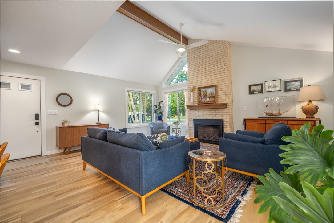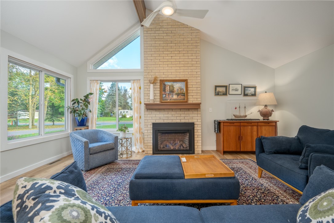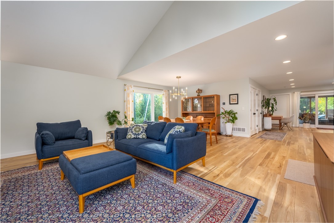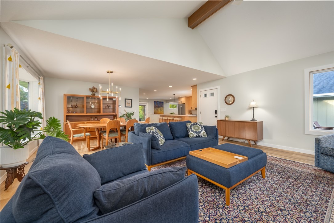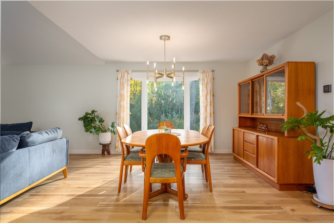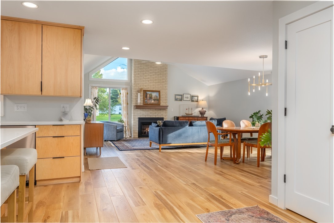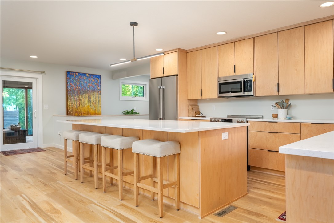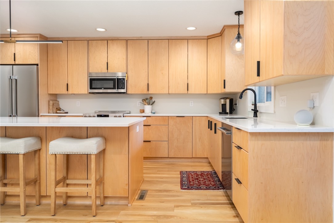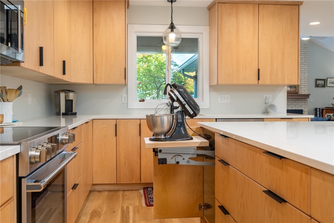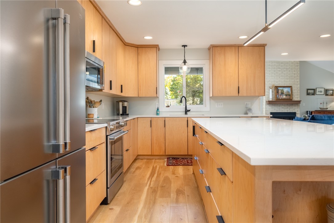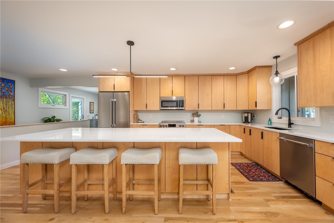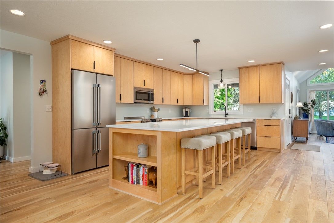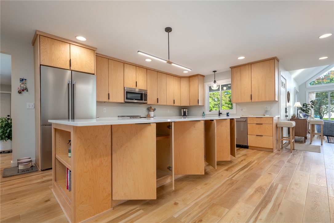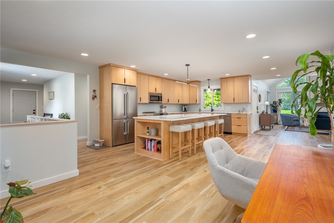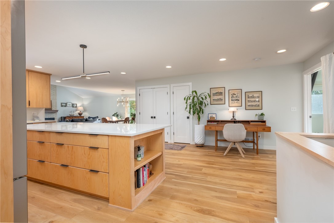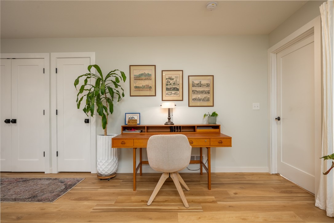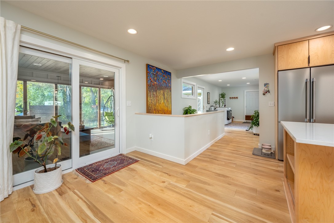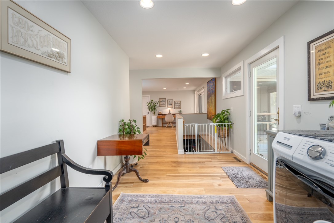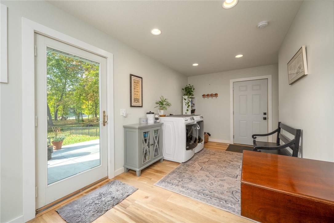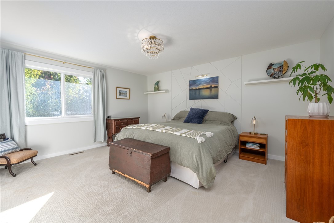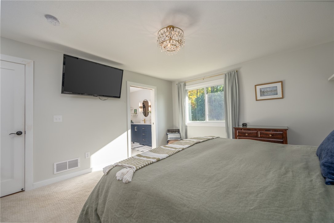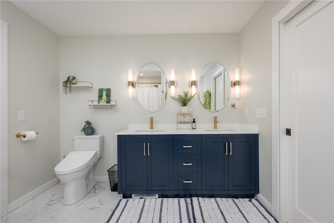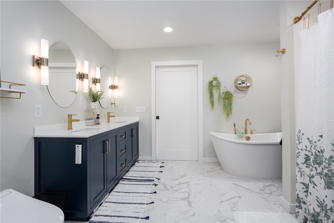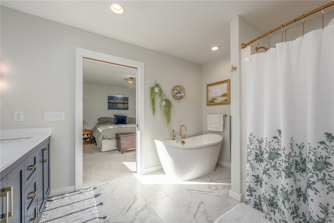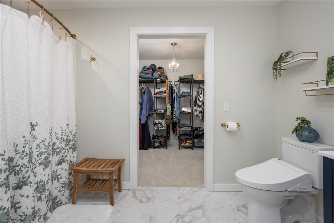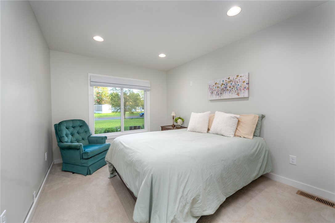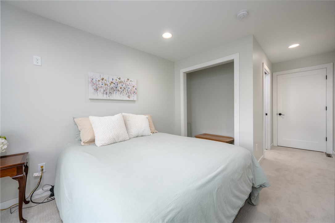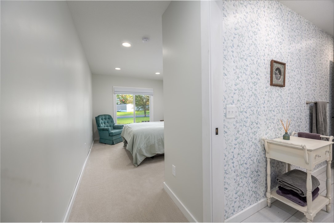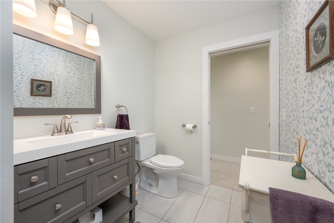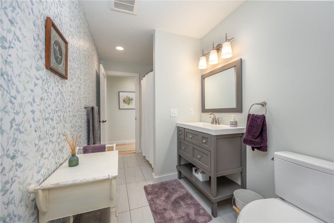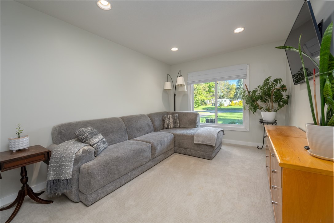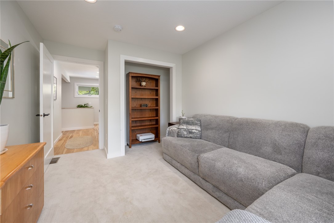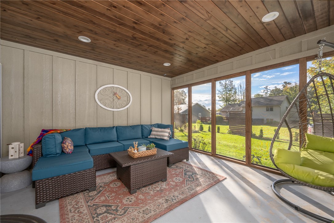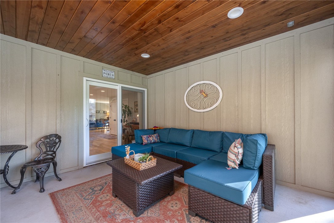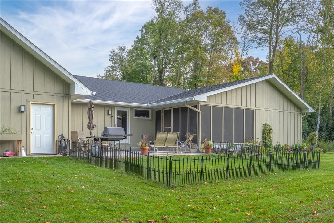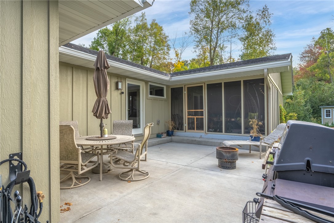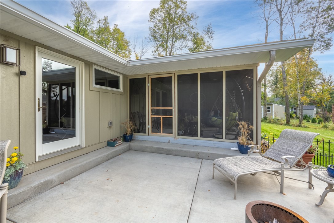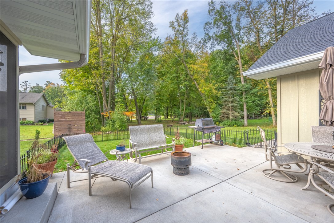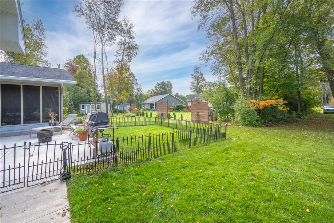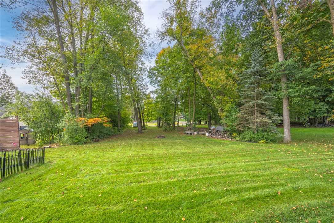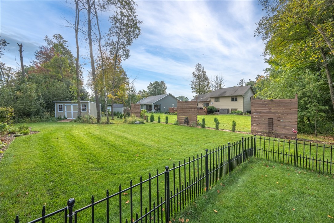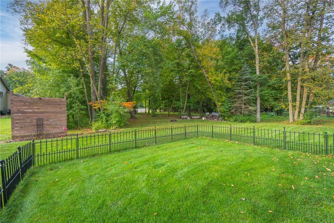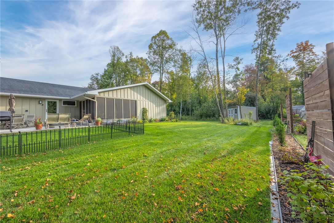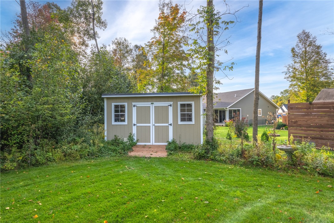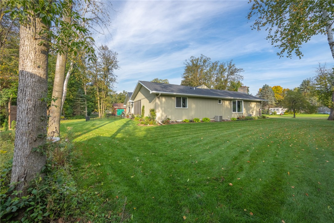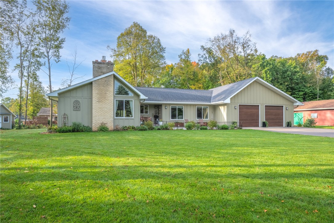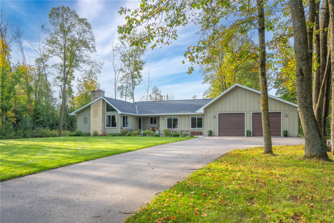Property Description
Completely remodeled from the roof down, this stunning mid-century modern home blends timeless design with today’s finest finishes all perched on a double lot with additional lot behind. Every inch has been reimagined with brand-new materials and craftsmanship, offering a calming aesthetic and effortless style throughout. The custom kitchen features sleek cabinetry, quartz countertops, and top-of-the-line fixtures and appliances. Step outside to enjoy both front and rear patios, a screened-in porch perfect for summer evenings, and freshly landscaped grounds with an in-ground irrigation system. The property includes an additional lot, expanding the original site by roughly. 3 acres, creating extra outdoor space for recreation, gardening, or future projects. The massive 4+ car garage is heated, plumbed, and ready for your workshop or hobby space. A new asphalt driveway with additional parking, plus a 10x16 shed, adds even more utility. Bring your ideas into the unfinished basement, which has 2 egress windows and plumbing for another bathroom ready to finish. A rare combination of design, comfort, and functionality—this home is truly move-in ready from top to bottom.
Interior Features
- Above Grade Finished Area: 2,136 SqFt
- Appliances Included: Dryer, Dishwasher, Microwave, Oven, Range, Refrigerator, Washer
- Basement: Egress Windows, Full
- Below Grade Unfinished Area: 1,680 SqFt
- Building Area Total: 3,816 SqFt
- Cooling: Central Air
- Electric: Circuit Breakers
- Fireplace: One, Gas Log
- Fireplaces: 1
- Foundation: Poured
- Heating: Forced Air
- Interior Features: Ceiling Fan(s)
- Levels: One
- Living Area: 2,136 SqFt
- Rooms Total: 8
Rooms
- 3 Season Room: 14' x 14', Concrete, Main Level
- Bedroom #1: 10' x 15', Carpet, Main Level
- Bedroom #2: 10' x 15', Carpet, Main Level
- Bedroom #3: 14' x 16', Carpet, Main Level
- Dining Room: 11' x 12', Simulated Wood, Plank, Main Level
- Kitchen: 11' x 16', Simulated Wood, Plank, Main Level
- Laundry Room: 8' x 8', Simulated Wood, Plank, Main Level
- Living Room: 14' x 19', Simulated Wood, Plank, Main Level
Exterior Features
- Covered Spaces: 4
- Exterior Features: Sprinkler/Irrigation
- Garage: 4 Car, Attached
- Lot Size: 0.84 Acres
- Parking: Asphalt, Attached, Driveway, Garage, Garage Door Opener
- Patio Features: Concrete, Enclosed, Patio, Porch, Screened, Three Season
- Sewer: Public Sewer
- Stories: 1
- Style: One Story
- Water Source: Public
Property Details
- 2024 Taxes: $6,374
- County: Polk
- Other Structures: Shed(s)
- Possession: Close of Escrow
- Property Subtype: Single Family Residence
- School District: Amery
- Status: Active w/ Offer
- Township: City of Amery
- Year Built: 1970
- Listing Office: Property Executives Realty
- Last Update: October 28th @ 9:15 PM

