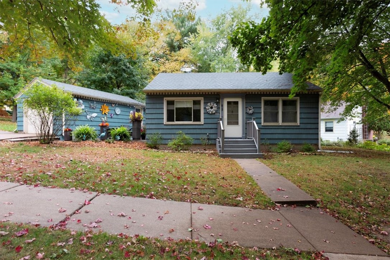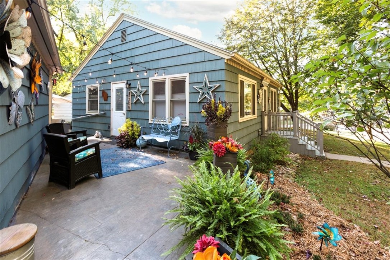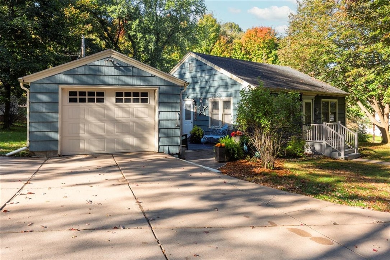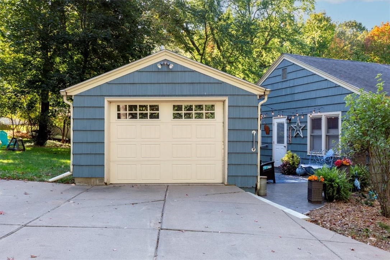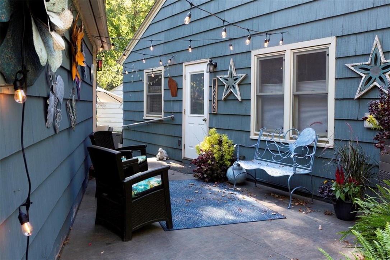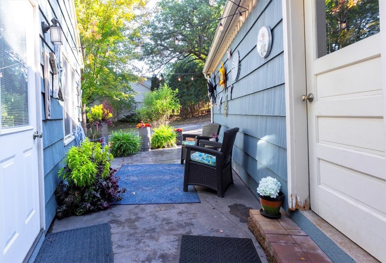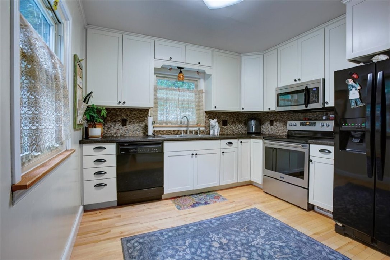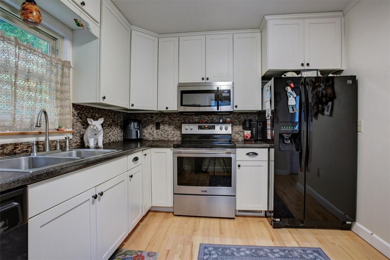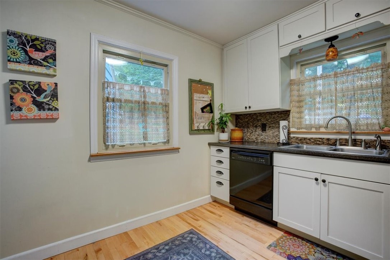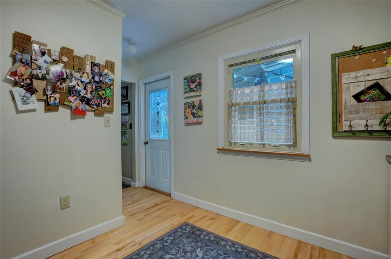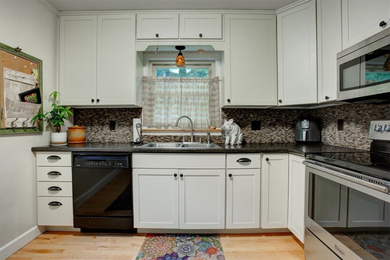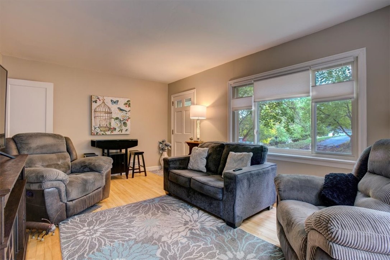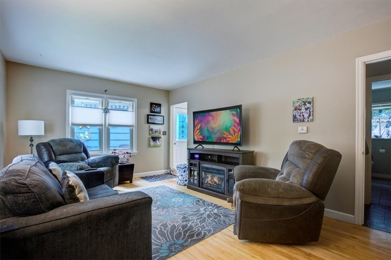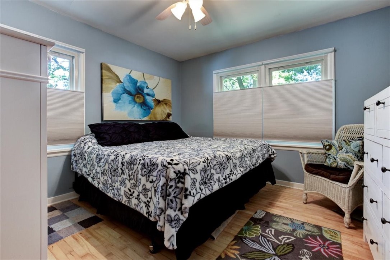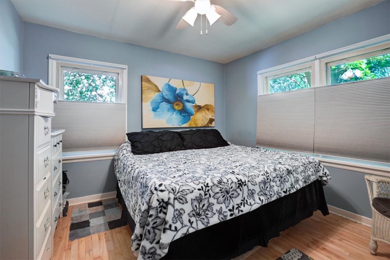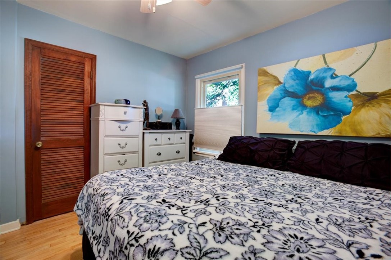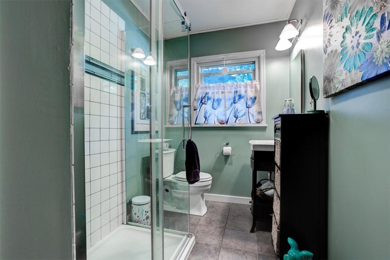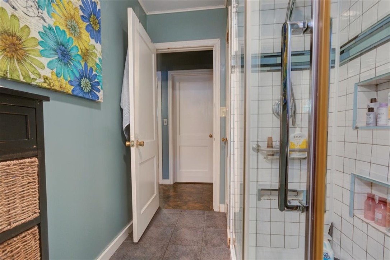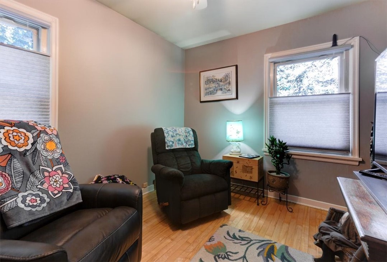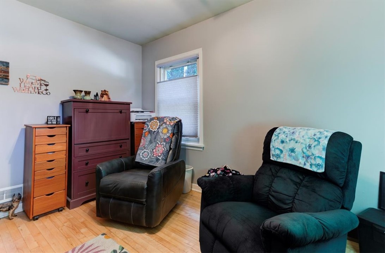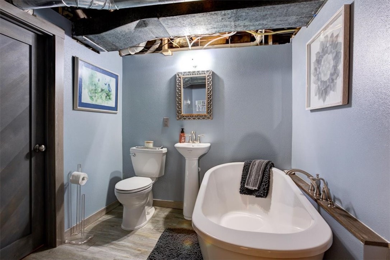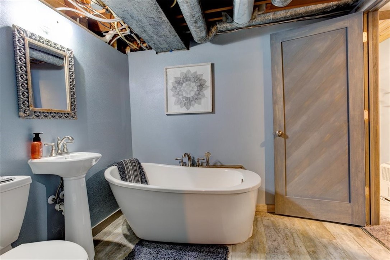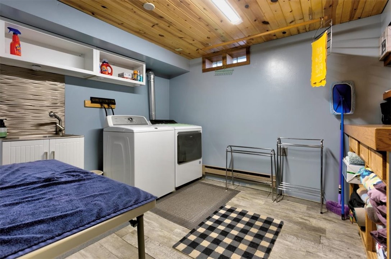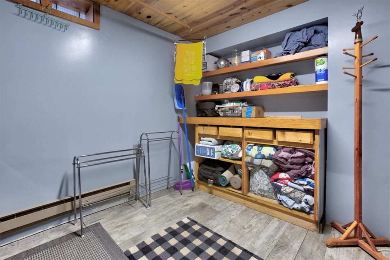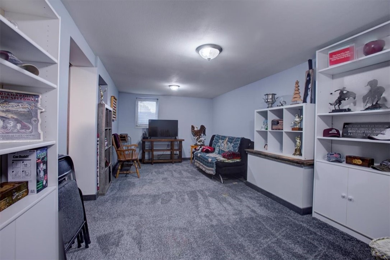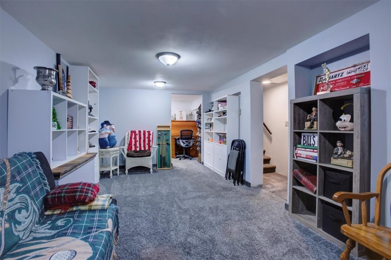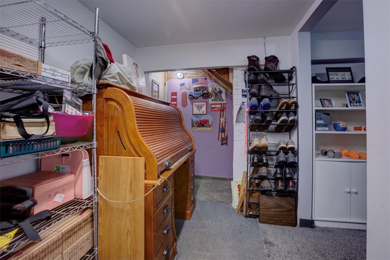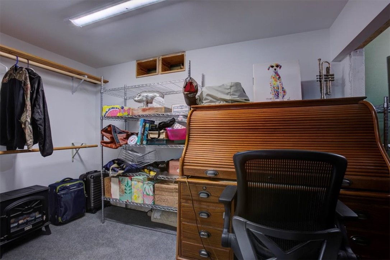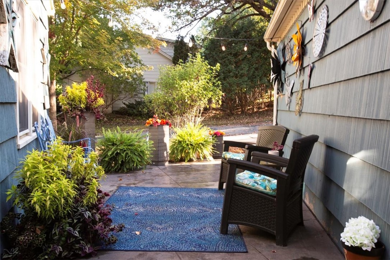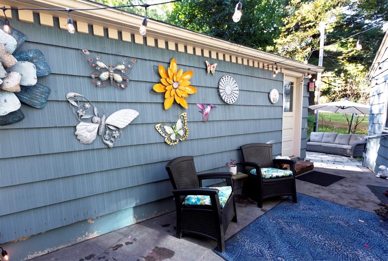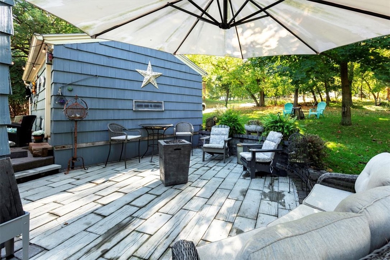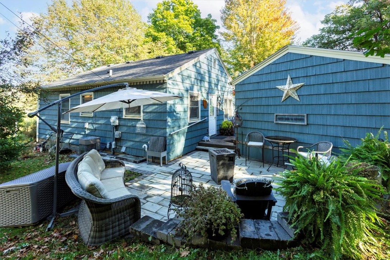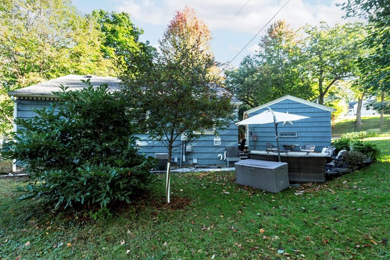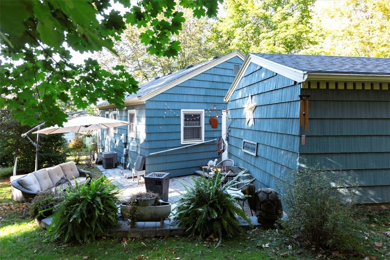Property Description
Welcome to this well-maintained and character-filled Cape Cod home nestled in a cozy neighborhood. This inviting property includes an extra lot, offering a beautiful park-like setting perfect for outdoor enjoyment and future possibilities. Step inside to find gorgeous hardwood floors on the main level, a bright and airy layout, and a spacious walk-in shower for added convenience. The lower level boasts a relaxing soaker tub, a large laundry room with a utility sink, and a comfortable family room with office space—family room has egress window. Recent updates include a roof and furnace within the last 10-13 years, a 2017 water heater, and brand-new stamped concrete, retaining wall, and front steps. The home's pre-inspected status adds confidence, while the beautiful landscaping and multiple outdoor seating areas make it perfect for entertaining or quiet evenings outside. This charming, move-in-ready home combines thoughtful updates, timeless style, and an unbeatable setting. Don't miss the opportunity to make it yours!
Interior Features
- Above Grade Finished Area: 780 SqFt
- Appliances Included: Dryer, Dishwasher, Electric Water Heater, Microwave, Oven, Range, Refrigerator, Washer
- Basement: Full, Partially Finished
- Below Grade Finished Area: 564 SqFt
- Below Grade Unfinished Area: 216 SqFt
- Building Area Total: 1,560 SqFt
- Cooling: Central Air
- Electric: Circuit Breakers
- Foundation: Block
- Heating: Forced Air
- Levels: One
- Living Area: 1,344 SqFt
- Rooms Total: 9
- Windows: Window Coverings
Rooms
- Bathroom #1: 7' x 9', Simulated Wood, Plank, Lower Level
- Bathroom #2: 6' x 9', Tile, Main Level
- Bedroom #1: 10' x 12', Wood, Main Level
- Bedroom #2: 12' x 12', Wood, Main Level
- Family Room: 10' x 20', Carpet, Lower Level
- Kitchen: 9' x 10', Wood, Main Level
- Laundry Room: 12' x 12', Linoleum, Lower Level
- Living Room: 12' x 17', Wood, Main Level
- Office: 6' x 12', Carpet, Lower Level
Exterior Features
- Construction: Cedar, Wood Siding
- Covered Spaces: 1
- Garage: 1 Car, Detached
- Lot Size: 0.24 Acres
- Parking: Concrete, Driveway, Detached, Garage
- Patio Features: Concrete, Patio
- Sewer: Public Sewer
- Stories: 1
- Style: One Story
- Water Source: Public
Property Details
- 2024 Taxes: $2,319
- County: Dunn
- Possession: Close of Escrow
- Property Subtype: Single Family Residence
- School District: Menomonie Area
- Status: Active
- Township: City of Menomonie
- Year Built: 1950
- Zoning: Residential
- Listing Office: RE/MAX Results~Menomonie
- Last Update: October 26th @ 5:34 PM

