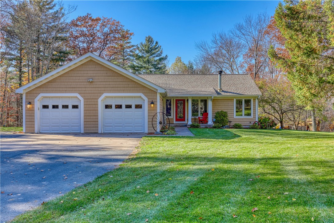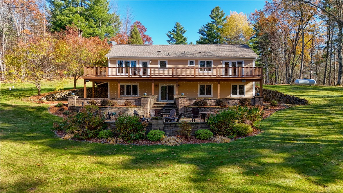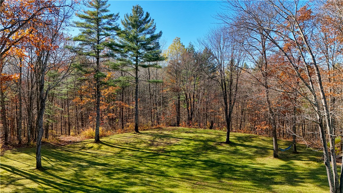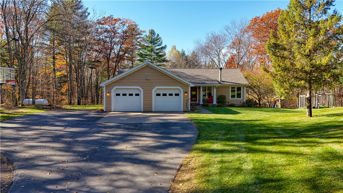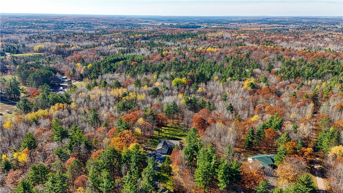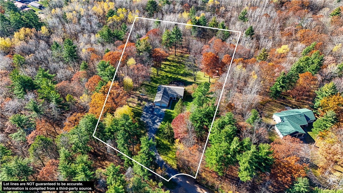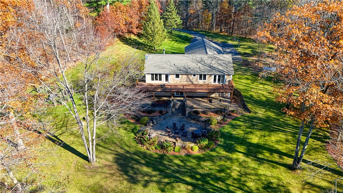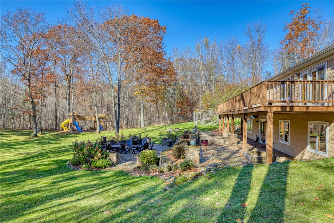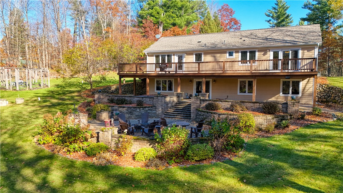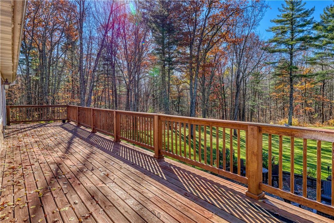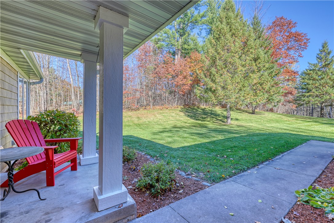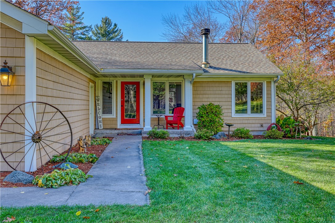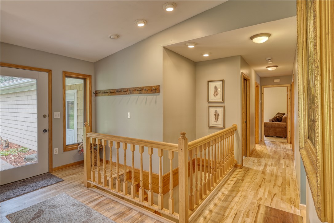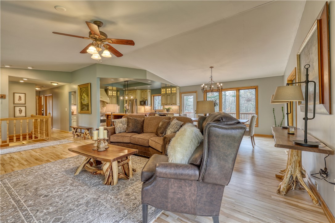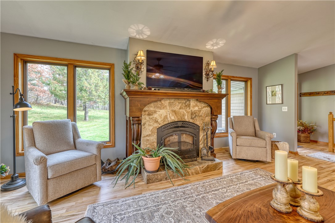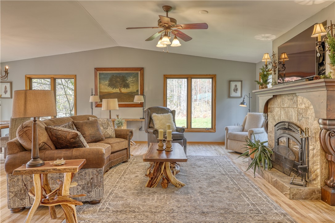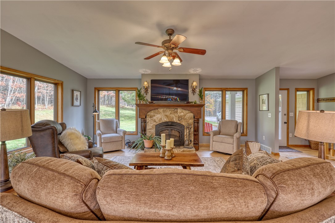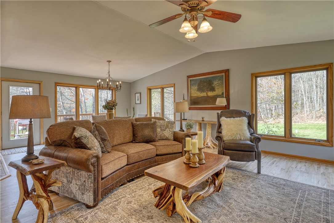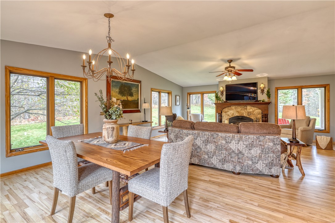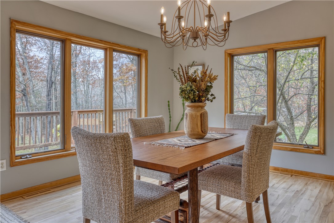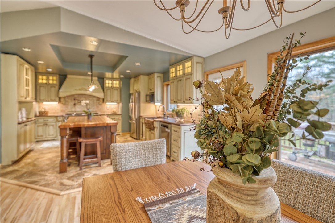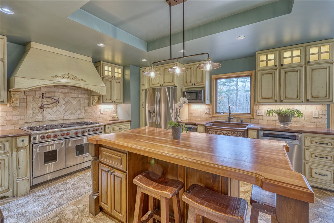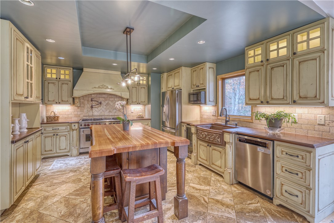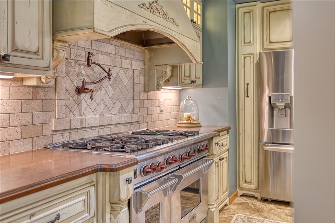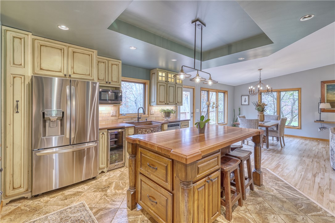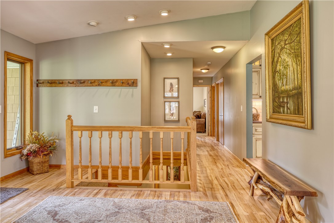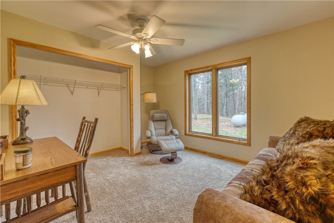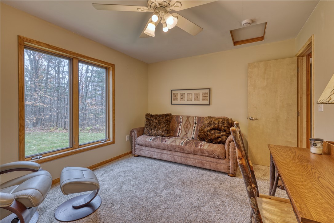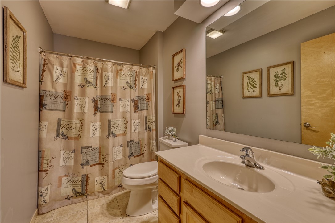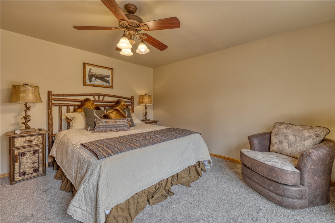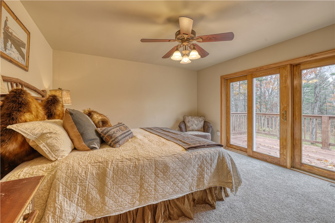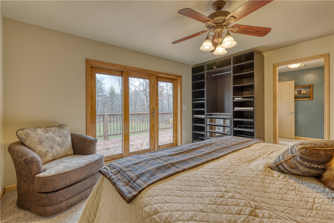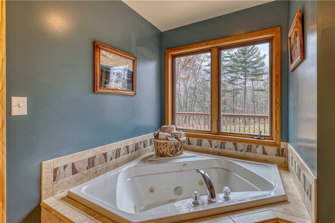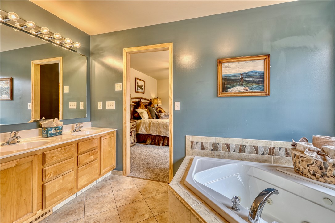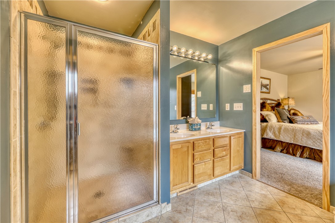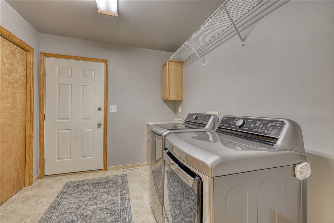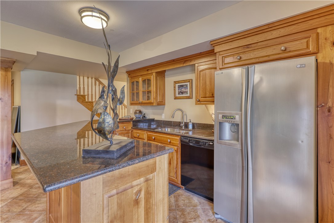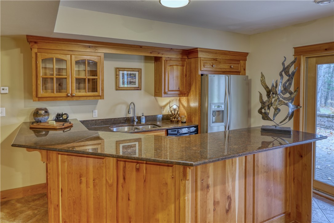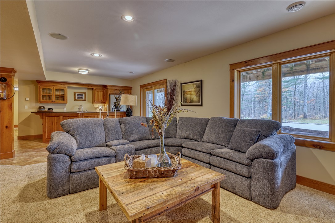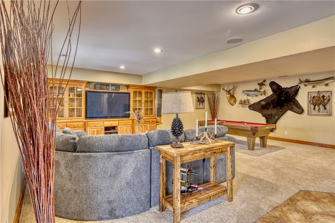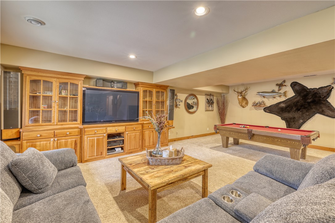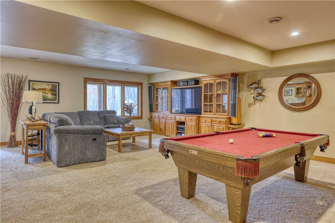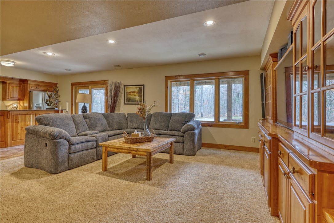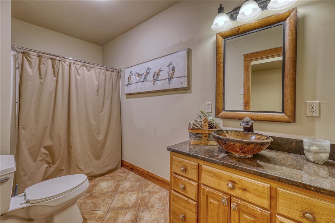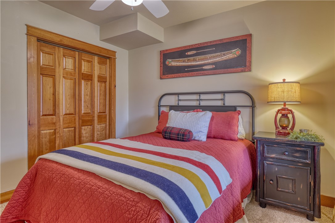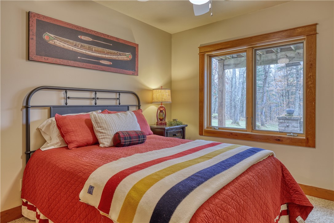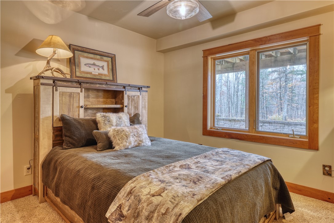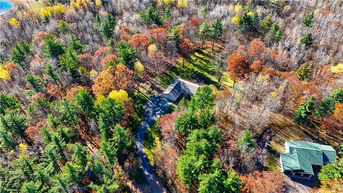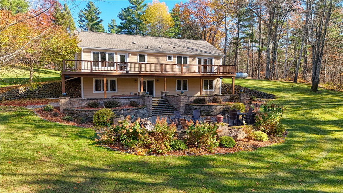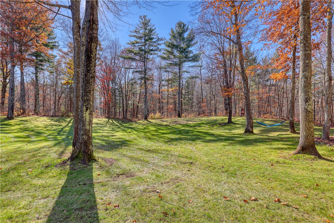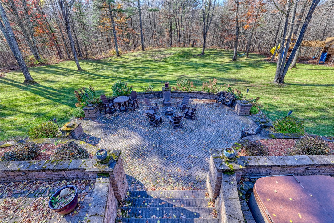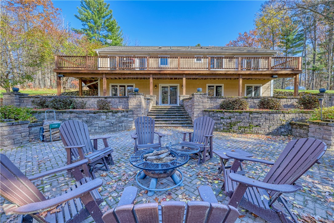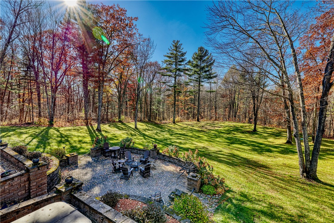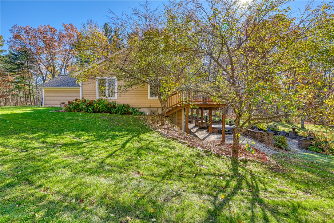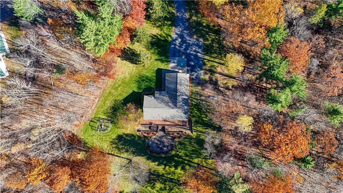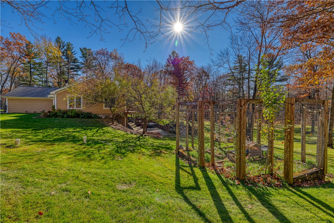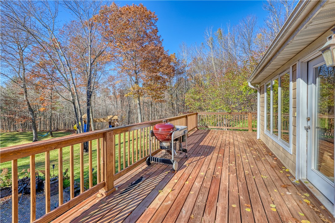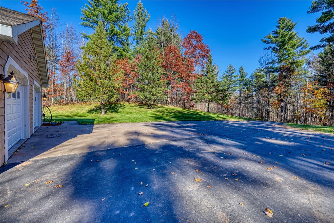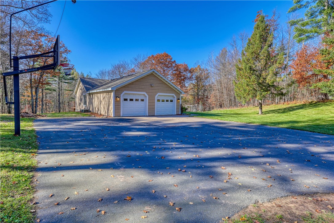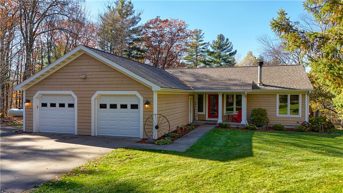Property Description
Tucked away on 2.7 beautifully landscaped acres surrounded by mature oaks and maples, this 4-bedroom, 3-bath Hayward home delivers both luxury and privacy just minutes from town. With over 3,000 square feet of living space, every detail reflects quality craftsmanship and thoughtful design. The heart of the home is a stunning chef's kitchen featuring custom cabinetry, a 6-burner WOLF range, and a genuine copper farmhouse sink, all complemented by newly refinished hardwood floors and fresh appliances added in 2025. The main level also offers a private primary suite with a spa-like bath, main-level laundry, and a bright living area that opens to an expansive 12x52 deck rebuilt in 2022. The walkout lower level is made for entertaining, complete with a cherry bar and granite countertops, in-floor heat, and wiring for a full surround sound system. Step outside to a patio oasis with integrated Sonos sound, ambient landscape lighting, a fire pit, and a hot tub with recent upgrades, perfect for evenings under the stars. Updates and features abound: new roof (2022), high-efficiency boiler/water heater (2020), April Air humidifier (2023), in-ground sprinkler with fertilizer/mosquito system, and heated garage with in-floor. The property even has space prepped for a future outbuilding. A park-like yard, visiting wildlife, and high-end finishes make this a rare Hayward retreat: modern comfort wrapped in classic Northwoods beauty. Virtual tour and property video: https://bit.ly/4hBJBOR
Interior Features
- Above Grade Finished Area: 1,568 SqFt
- Appliances Included: Dryer, Dishwasher, Gas Water Heater, Microwave, Other, Oven, Range, Refrigerator, See Remarks, Washer
- Basement: Full, Finished, Walk-Out Access
- Below Grade Finished Area: 1,440 SqFt
- Below Grade Unfinished Area: 128 SqFt
- Building Area Total: 3,136 SqFt
- Cooling: Central Air
- Electric: Circuit Breakers, Underground
- Fireplace: One, Wood Burning
- Fireplaces: 1
- Foundation: Poured
- Heating: Forced Air, Radiant Floor
- Interior Features: Ceiling Fan(s)
- Levels: One
- Living Area: 3,008 SqFt
- Rooms Total: 15
- Spa: Hot Tub
Rooms
- Bathroom #1: 9' x 5', Tile, Lower Level
- Bathroom #2: 10' x 5', Tile, Main Level
- Bathroom #3: 11' x 9', Tile, Main Level
- Bedroom #1: 13' x 12', Carpet, Lower Level
- Bedroom #2: 13' x 10', Carpet, Lower Level
- Bedroom #3: 13' x 11', Carpet, Main Level
- Bedroom #4: 14' x 13', Carpet, Main Level
- Dining Area: 15' x 14', Wood, Main Level
- Entry/Foyer: 10' x 6', Wood, Main Level
- Kitchen: 15' x 14', Tile, Main Level
- Laundry Room: 8' x 9', Tile, Main Level
- Living Room: 20' x 14', Wood, Main Level
- Other: 13' x 8', Tile, Lower Level
- Rec Room: 26' x 23', Carpet, Tile, Lower Level
- Utility/Mechanical: 13' x 9', Concrete, Lower Level
Exterior Features
- Construction: Vinyl Siding
- Covered Spaces: 2
- Exterior Features: Sprinkler/Irrigation
- Fencing: Wire
- Garage: 2 Car, Attached
- Lot Size: 2.7 Acres
- Parking: Asphalt, Attached, Driveway, Garage
- Patio Features: Composite, Deck, Open, Patio, Porch
- Sewer: Septic Tank
- Stories: 1
- Style: One Story
- Water Source: Drilled Well
Property Details
- 2024 Taxes: $2,611
- County: Sawyer
- Possession: Close of Escrow
- Property Subtype: Single Family Residence
- School District: Hayward Community
- Status: Active w/ Offer
- Subdivision: Hidden Woods of Hayward
- Township: Town of Hayward
- Year Built: 2004
- Zoning: Residential
- Listing Office: Woodland Developments & Realty
- Last Update: November 3rd @ 3:29 PM

