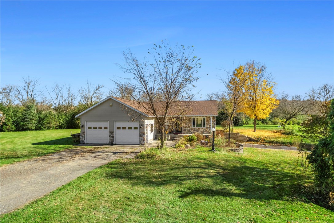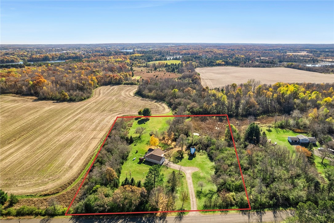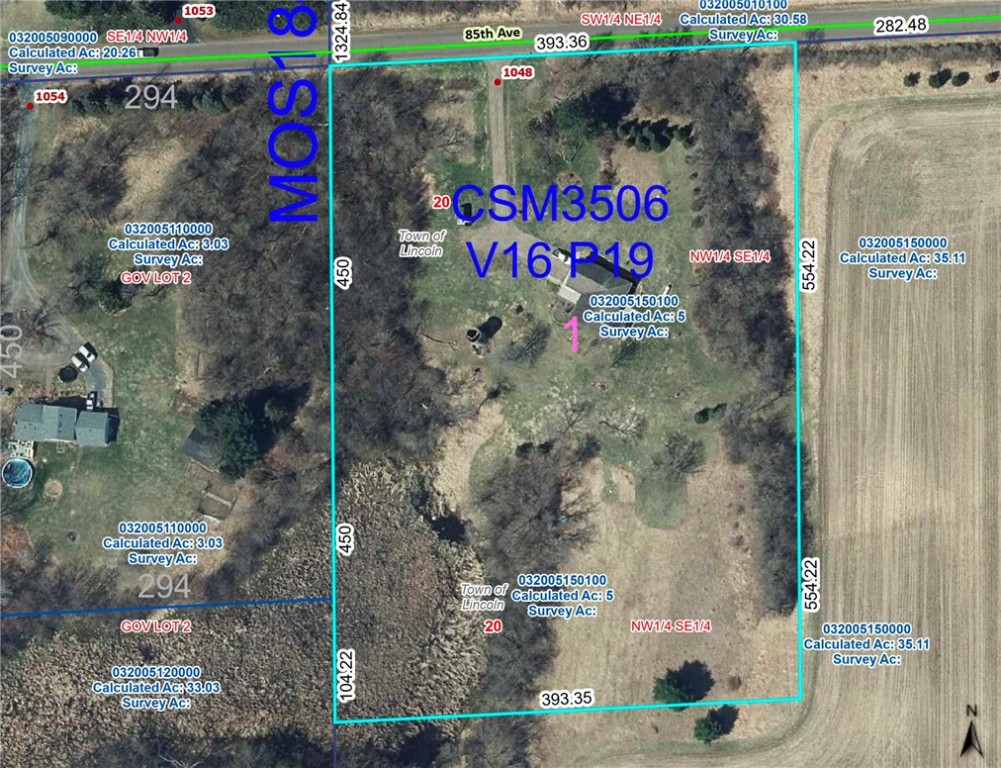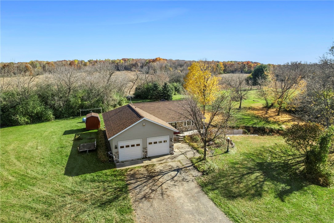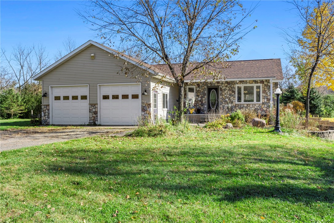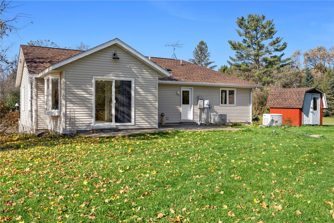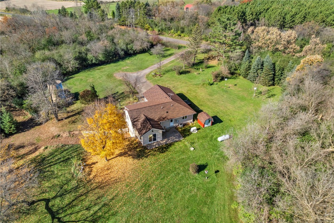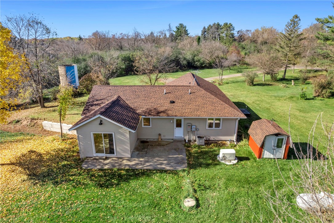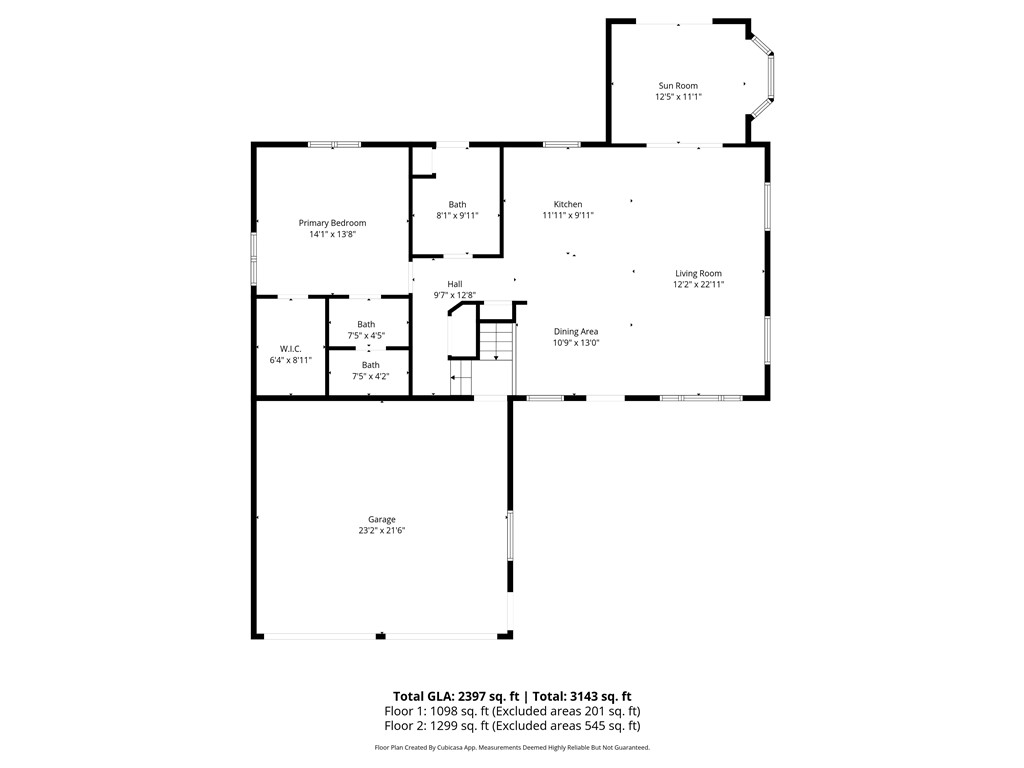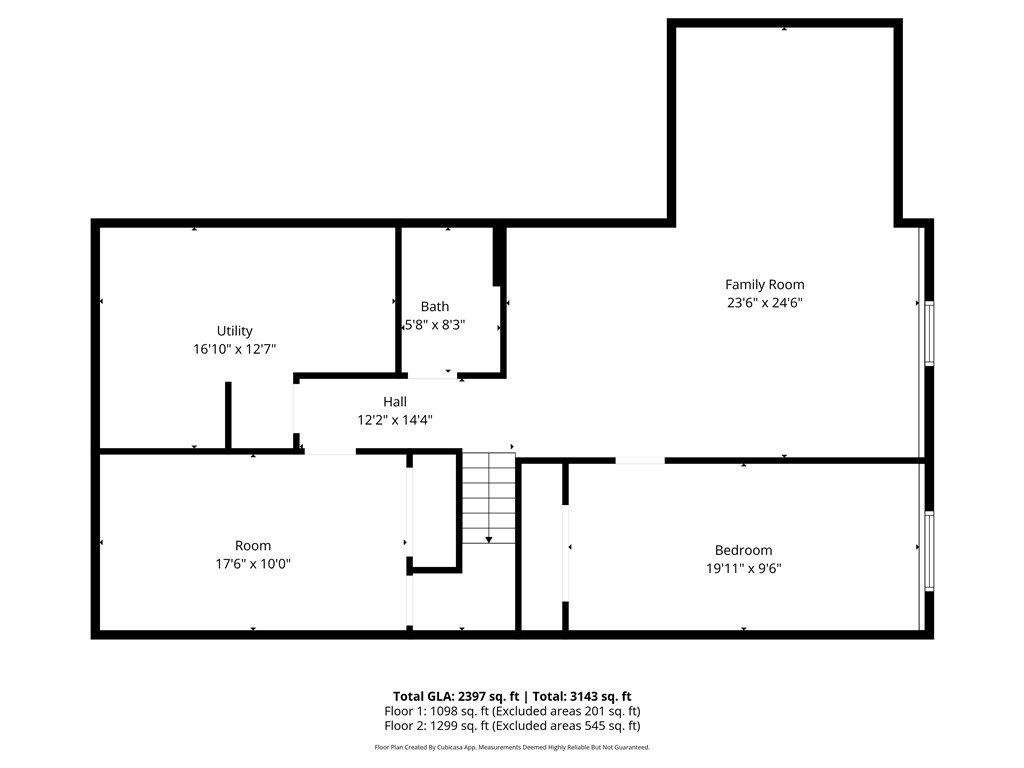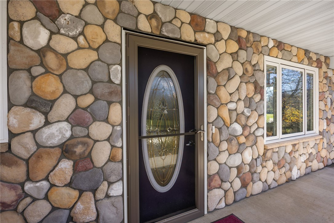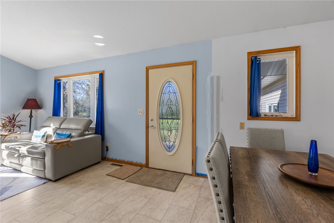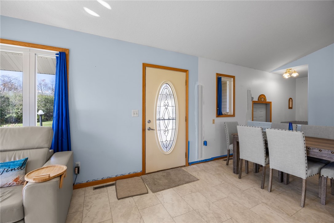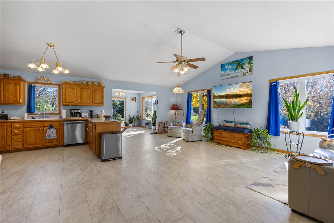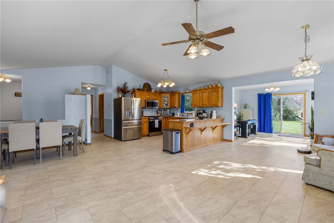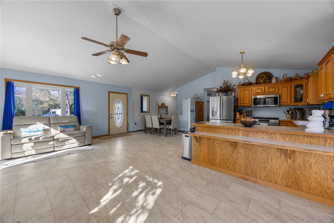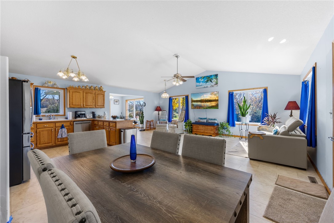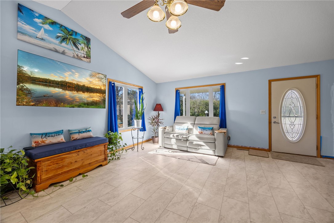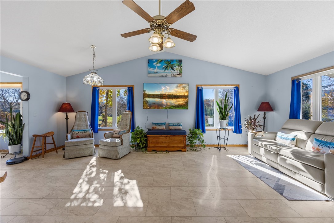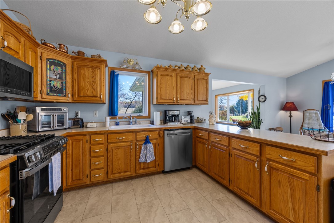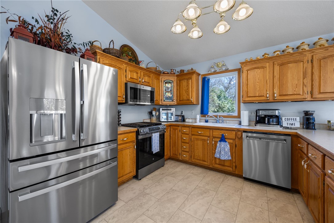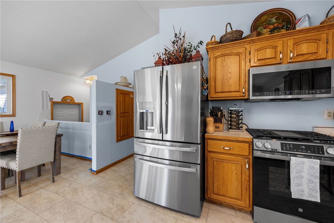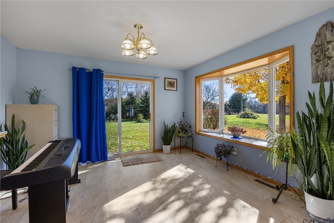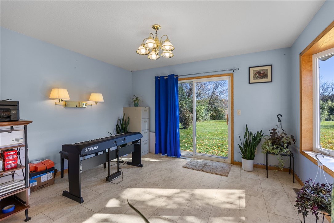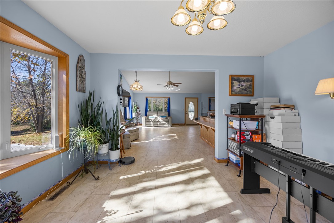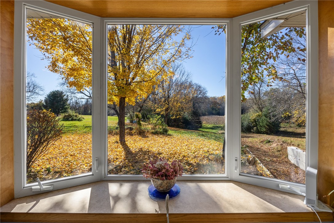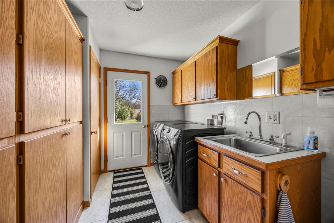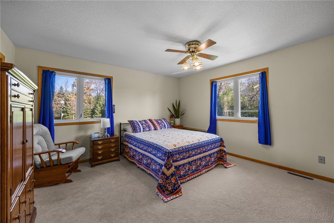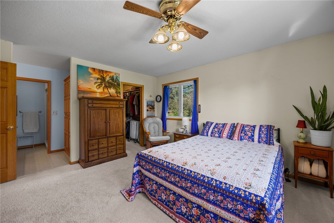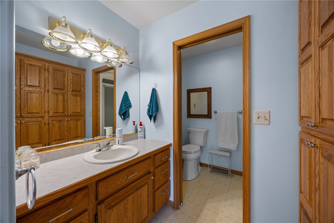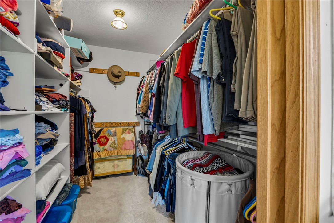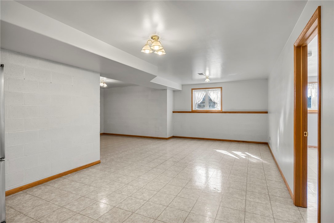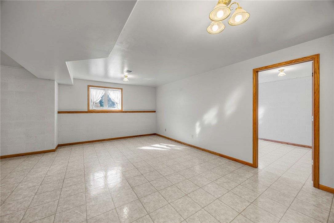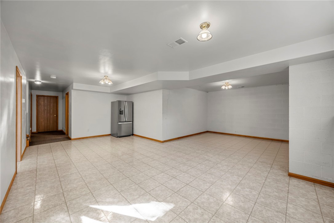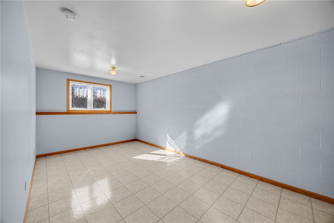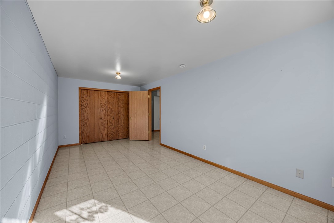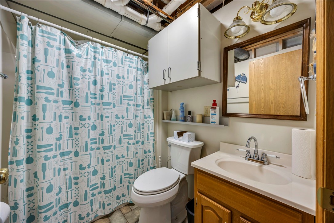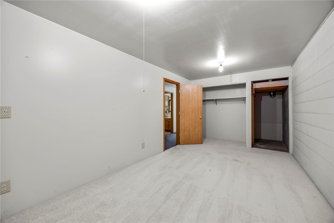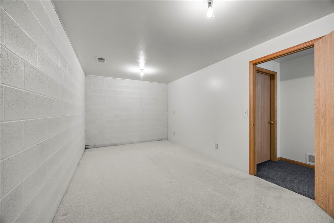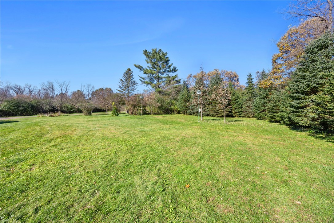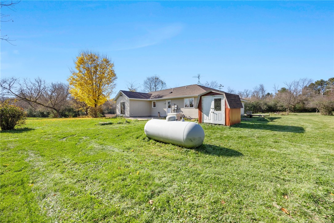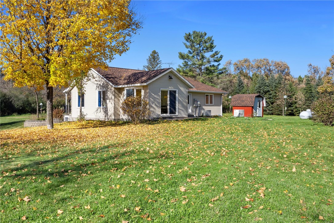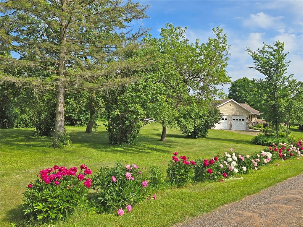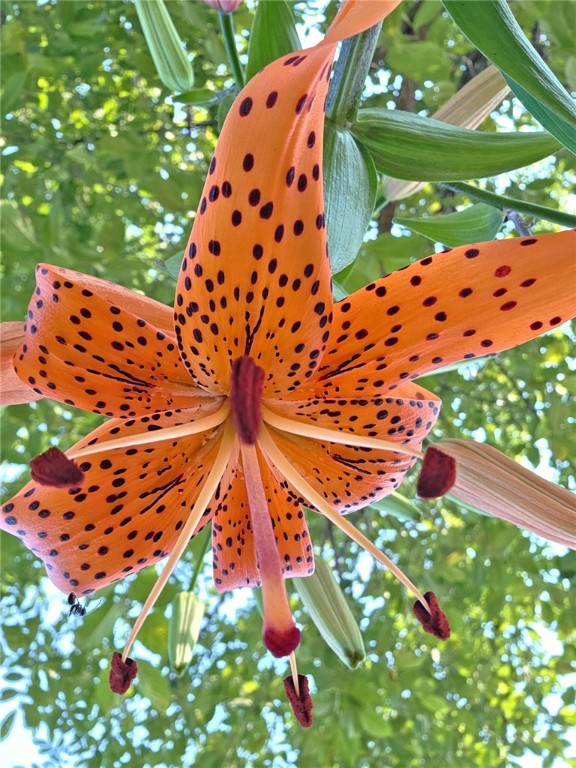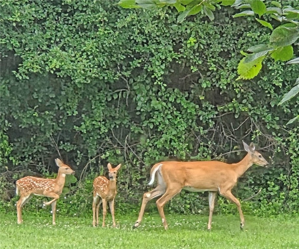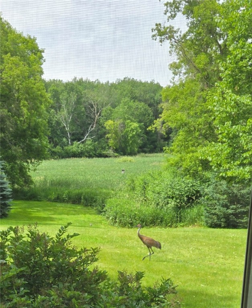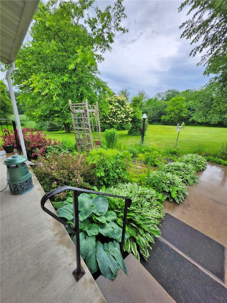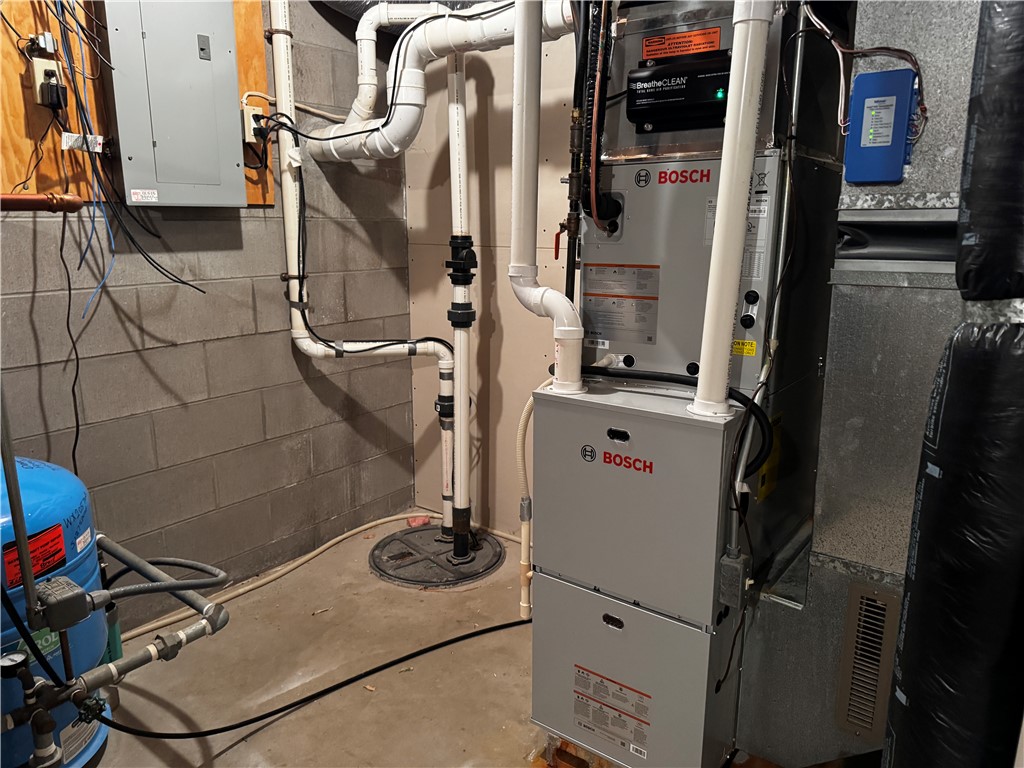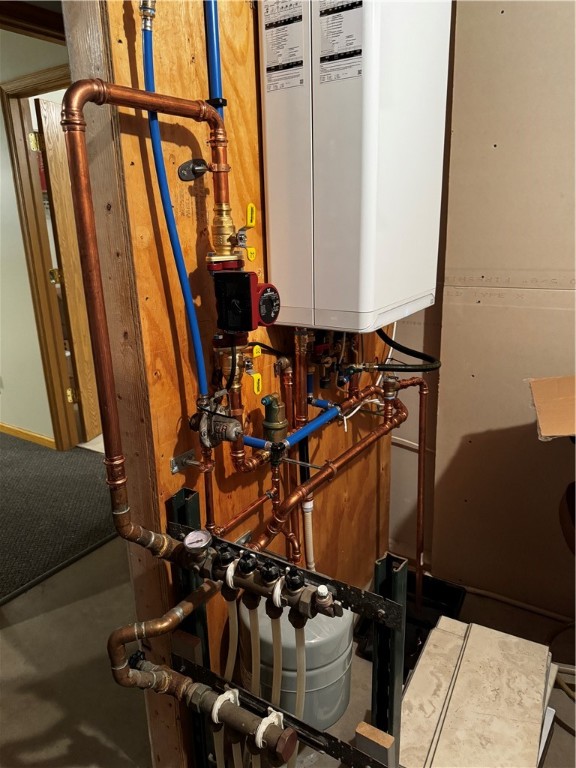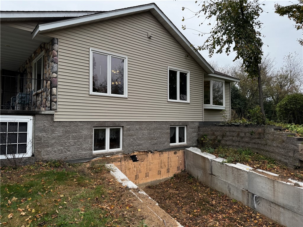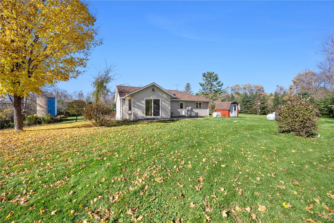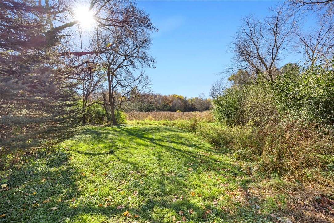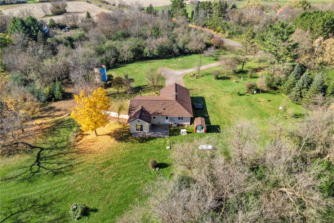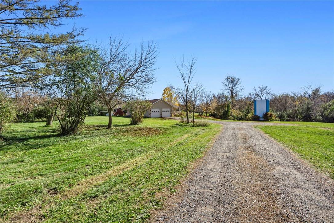Property Description
Beautifully maintained custom-built home with an open floor plan and thoughtful updates throughout, located on 5 acres! The vaulted kitchen and dining area flow into a bright south-facing sunroom, perfect for enjoying natural light. Relax on the front porch or back patio while taking in the peaceful, landscaped yard with country views and visiting wildlife. The main level features a private owner’s suite with a walk-in closet and new carpet, main floor laundry, and an insulated, heated garage. The lower level offers in-floor heat, a spacious family room, a second bedroom, a full bath, and a bonus room ideal for office or guest space. There’s also potential to add a walk-out patio, with some excavation already started. MANY NEW UPDATES include stainless steel kitchen appliances, luxury vinyl tile flooring in the kitchen, dining & sunroom, washer and dryer, tankless water heater, water softener, forced air furnace, heat pump, roof shingles, a 22,000-Watt whole house generator, garage furnace, and MORE! Heat pump provides heat to 25 degrees and air conditioning, a huge savings on propane gas and electricity. Move-in ready and set in a private, country setting, this home truly has so much to offer!
Interior Features
- Above Grade Finished Area: 1,299 SqFt
- Appliances Included: Dryer, Dishwasher, Microwave, Oven, Range, Refrigerator, Water Softener, Washer
- Basement: Egress Windows, Full, Partially Finished
- Below Grade Finished Area: 1,098 SqFt
- Below Grade Unfinished Area: 201 SqFt
- Building Area Total: 2,598 SqFt
- Cooling: Central Air
- Electric: Circuit Breakers
- Foundation: Block
- Heating: Forced Air, Radiant Floor
- Interior Features: Ceiling Fan(s)
- Levels: One
- Living Area: 2,397 SqFt
- Rooms Total: 10
Rooms
- 3 Season Room: 12' x 14', Tile, Main Level
- 4 Season Room: 11' x 12', Tile, Main Level
- Bedroom #1: 10' x 20', Vinyl, Lower Level
- Bedroom #2: 14' x 14', Carpet, Main Level
- Bonus Room: 10' x 18', Vinyl, Lower Level
- Dining Room: 10' x 13', Tile, Main Level
- Family Room: 24' x 24', Vinyl, Lower Level
- Kitchen: 10' x 12', Tile, Main Level
- Laundry Room: 9' x 10', Main Level
- Living Room: 12' x 23', Tile, Main Level
Exterior Features
- Construction: Stone, Vinyl Siding
- Covered Spaces: 2
- Garage: 2 Car, Attached
- Lot Size: 5 Acres
- Parking: Attached, Garage
- Patio Features: Concrete, Covered, Patio
- Sewer: Septic Tank
- Stories: 1
- Style: One Story
- Water Source: Drilled Well, Private, Well
Property Details
- 2024 Taxes: $4,151
- County: Polk
- Other Equipment: Fuel Tank(s)
- Other Structures: Shed(s)
- Possession: Close of Escrow
- Property Subtype: Single Family Residence
- School District: Amery
- Status: Active
- Township: Town of Lincoln
- Year Built: 2001
- Zoning: Residential
- Listing Office: Edina Realty, Corp. - St Croix Falls
- Last Update: December 9th @ 12:45 AM

