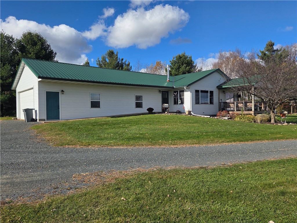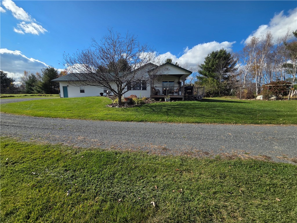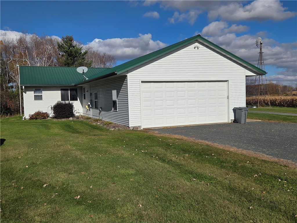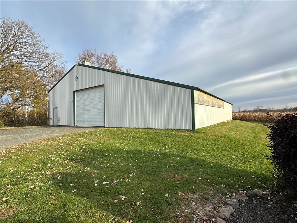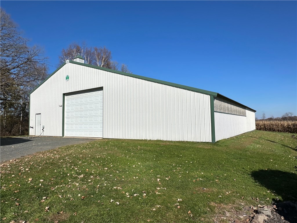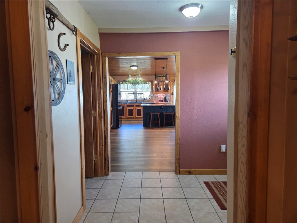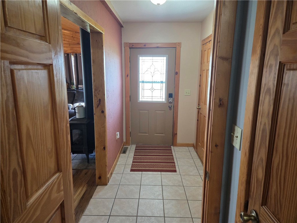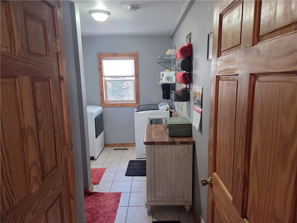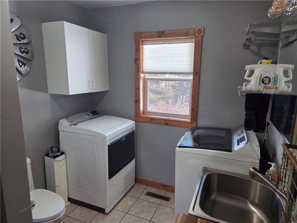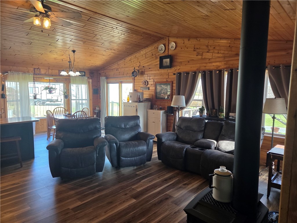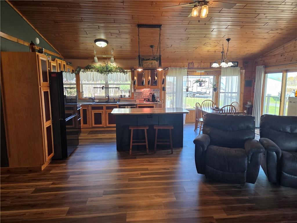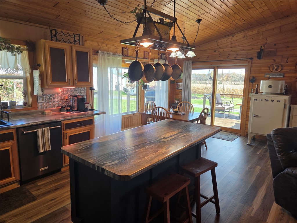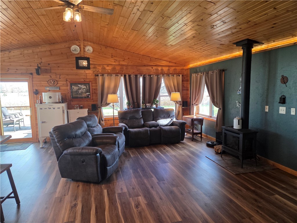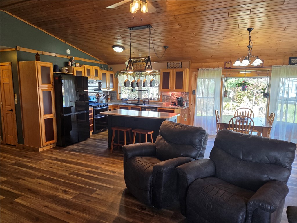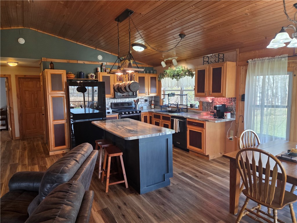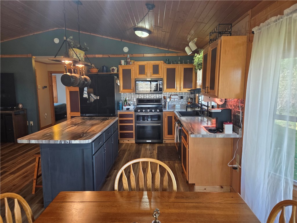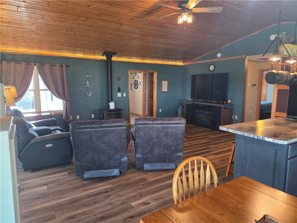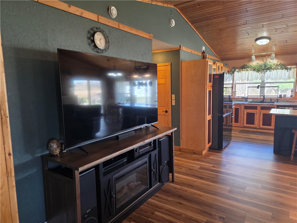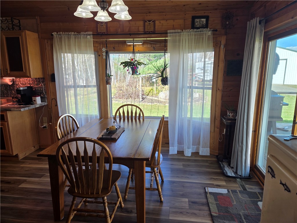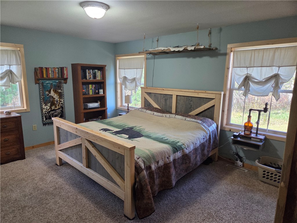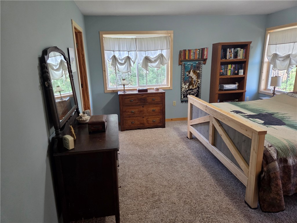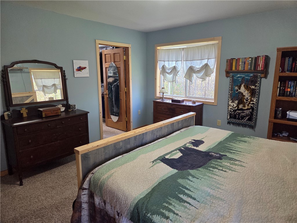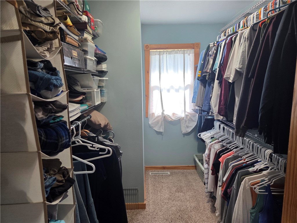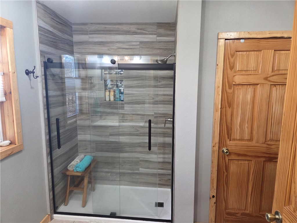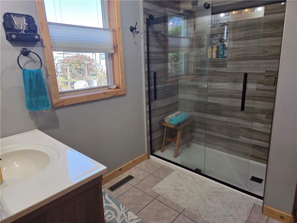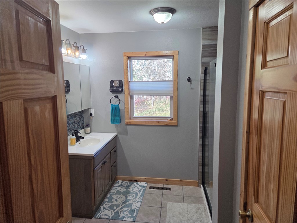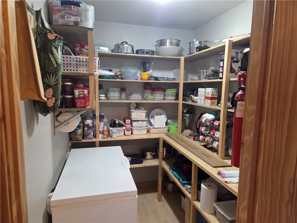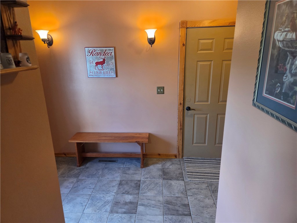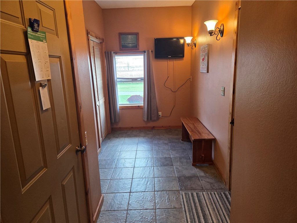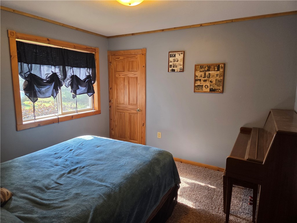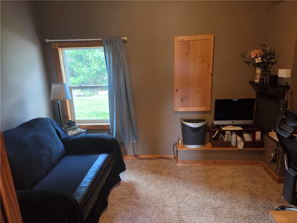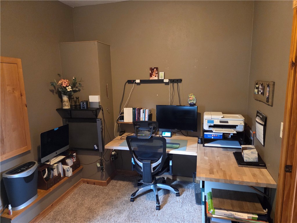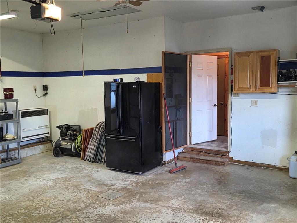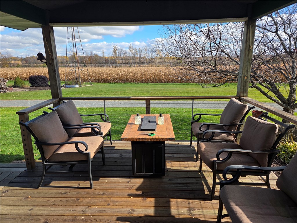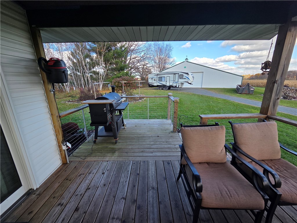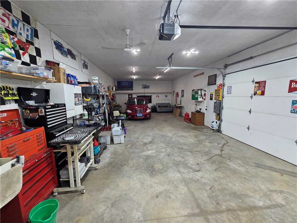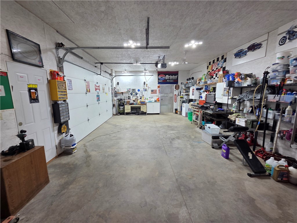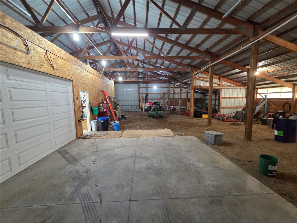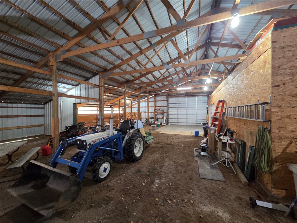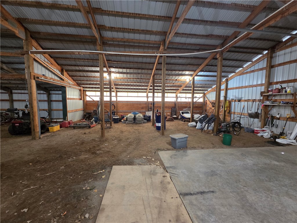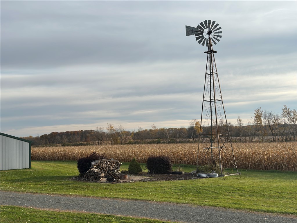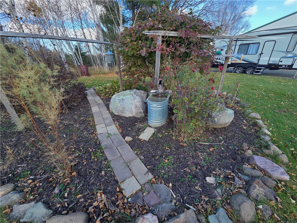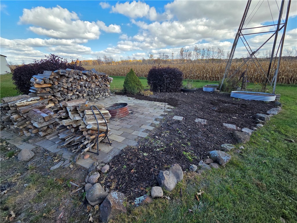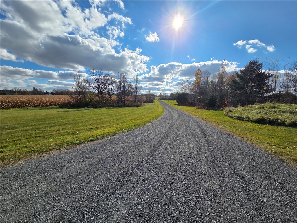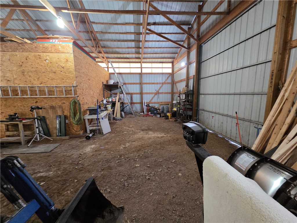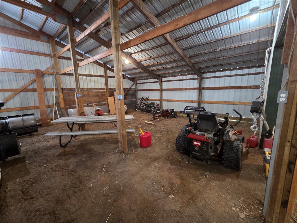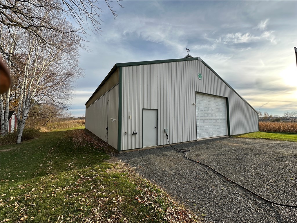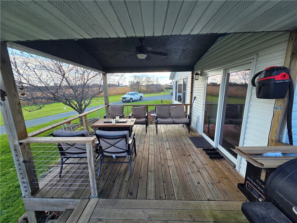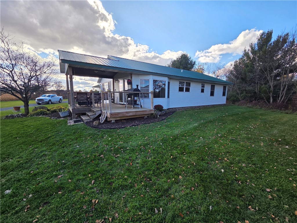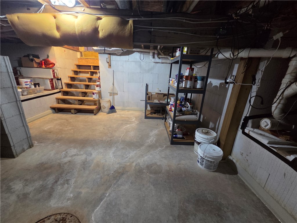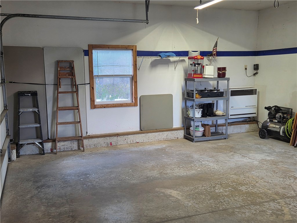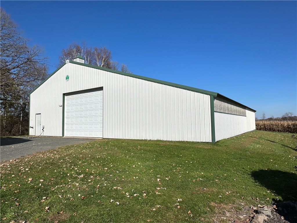Property Description
Discover peaceful country living on 20 private acres with this beautifully maintained 3-bedroom, 2-bath home. Designed for comfort and convenience, this property features handicap-accessible amenities and single-level living suitable for all ages. Step inside the spacious foyer with tile flooring that leads into a bright, open-concept living area showcasing vaulted ceilings, a free-standing gas fireplace, and luxury vinyl plank flooring throughout. The large primary suite includes a walk-in closet and direct access to a walk-through bath. A generous kitchen pantry, newer appliances, and a covered porch complete the home’s practical layout. The attached 2-car garage is fully heated and insulated, providing year-round comfort and storage. Outside, an enormous pole shed provides endless possibilities — featuring a 20' x 44' insulated and heated workshop with overhead and pass-through doors on both ends for easy access. Nestled in a quiet, private setting surrounded by nature, this home offers both tranquility and functionality. Partial basement houses utilities and extra storage. A true country gem with all the modern amenities you need. Easy access to Snowmobile and ATV trail.
Interior Features
- Above Grade Finished Area: 1,680 SqFt
- Appliances Included: Dishwasher, Electric Water Heater, Microwave, Other, Oven, Range, Refrigerator, See Remarks
- Basement: Crawl Space, Partial
- Below Grade Unfinished Area: 144 SqFt
- Building Area Total: 1,824 SqFt
- Cooling: Central Air
- Electric: Circuit Breakers
- Fireplace: One, Free Standing, Gas Log
- Fireplaces: 1
- Foundation: Poured
- Heating: Forced Air, Other, See Remarks
- Levels: One
- Living Area: 1,680 SqFt
- Rooms Total: 11
Rooms
- Bathroom #1: 13' x 8', Tile, Main Level
- Bathroom #2: 9' x 10', Tile, Main Level
- Bedroom #1: 12' x 8', Carpet, Main Level
- Bedroom #2: 12' x 11', Carpet, Main Level
- Bedroom #3: 14' x 15', Carpet, Main Level
- Dining Area: 11' x 10', Simulated Wood, Plank, Main Level
- Entry/Foyer: 16' x 14', Tile, Main Level
- Kitchen: 10' x 11', Main Level
- Laundry Room: 8' x 13', Tile, Main Level
- Living Room: 23' x 13', Simulated Wood, Plank, Main Level
- Pantry: 5' x 7', Laminate, Main Level
Exterior Features
- Construction: Metal Siding
- Covered Spaces: 4
- Garage: 4 Car, Attached
- Lot Size: 20.09 Acres
- Parking: Attached, Driveway, Garage, Gravel
- Patio Features: Covered, Deck
- Sewer: Mound Septic
- Stories: 1
- Style: One Story
- Water Source: Drilled Well
Property Details
- 2024 Taxes: $3,383
- County: Polk
- Other Equipment: Fuel Tank(s)
- Other Structures: Outbuilding
- Possession: Close of Escrow
- Property Subtype: Single Family Residence
- School District: Clear Lake
- Status: Active w/ Offer
- Township: Town of Clear Lake
- Year Built: 2001
- Zoning: Agricultural
- Listing Office: Dane Arthur Real Estate Agency/Turtle Lake
- Last Update: December 5th @ 1:10 PM

