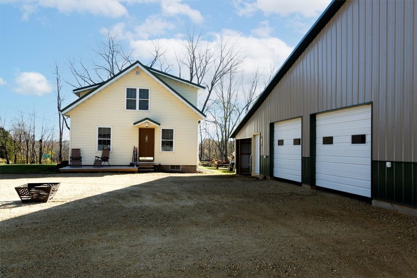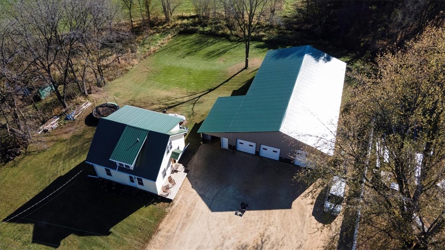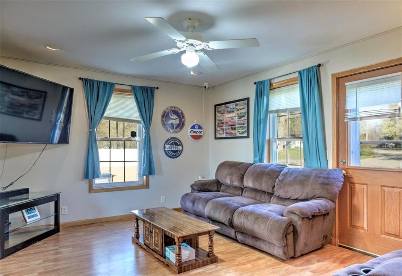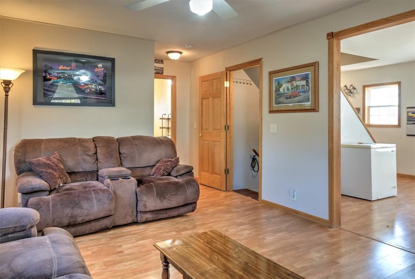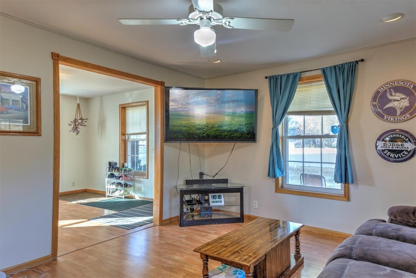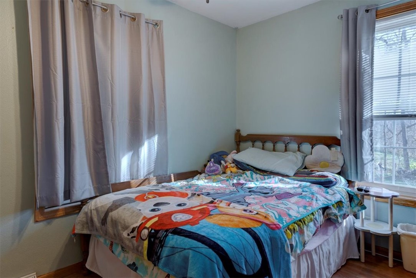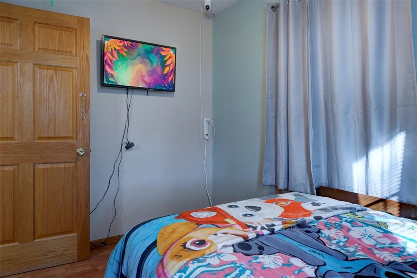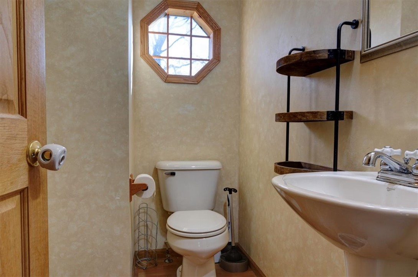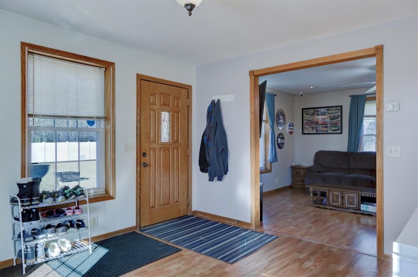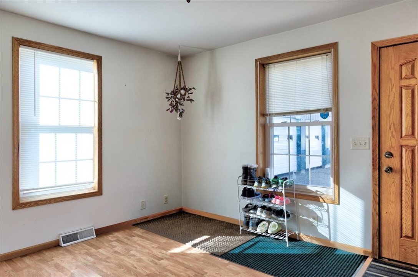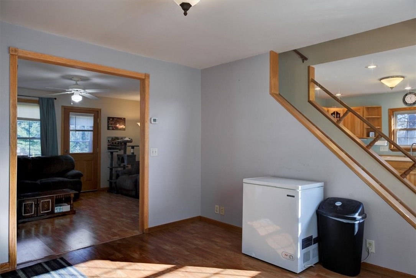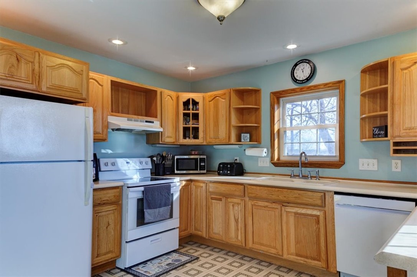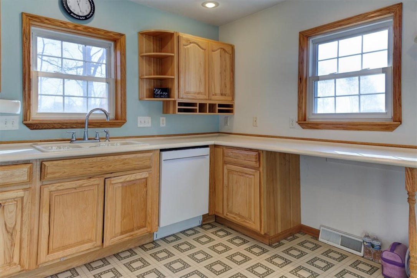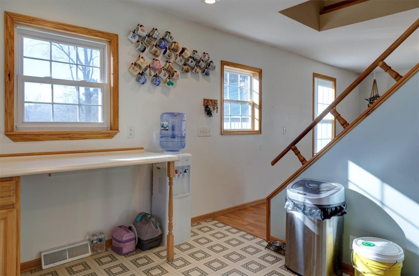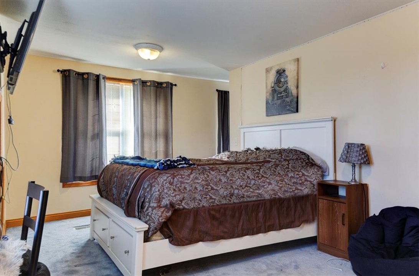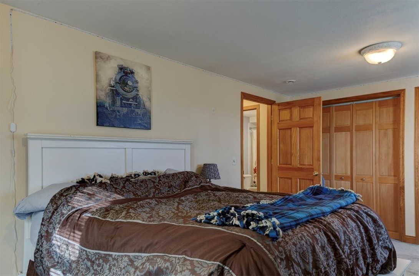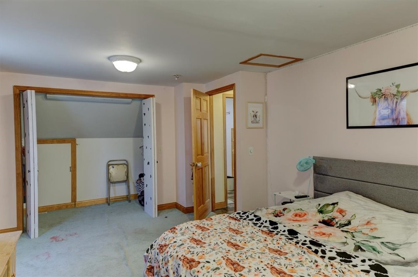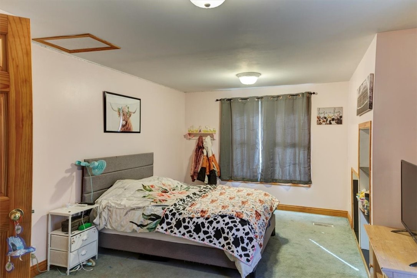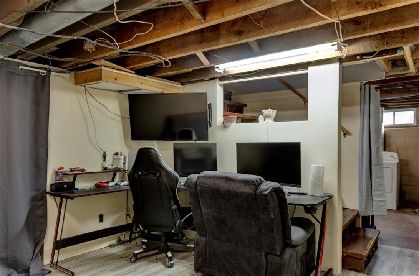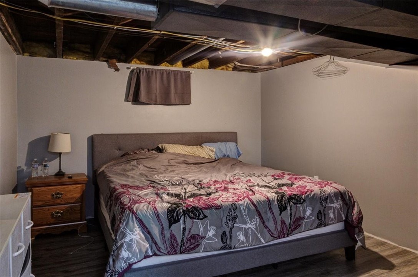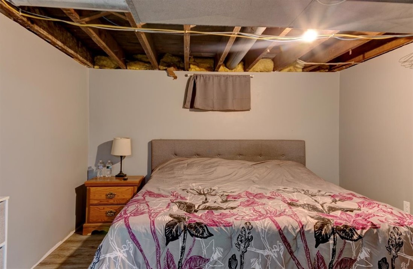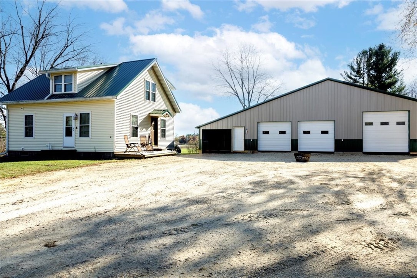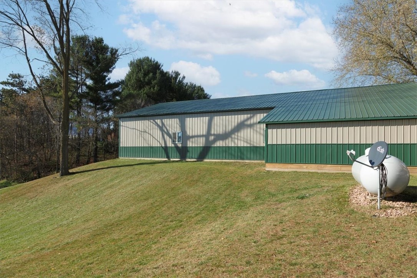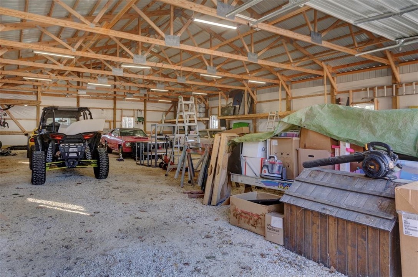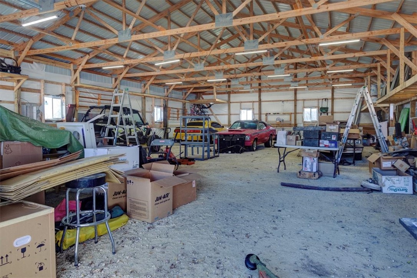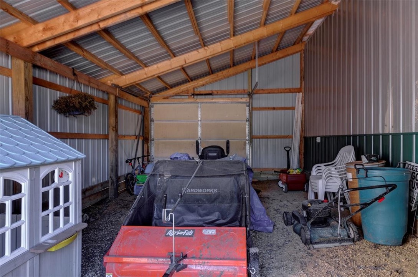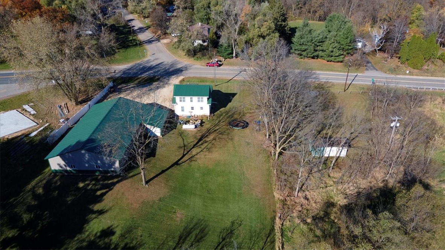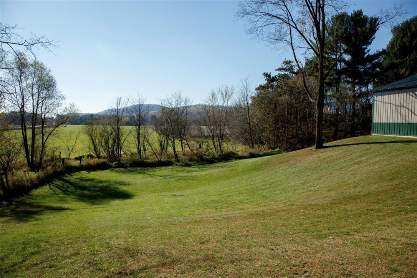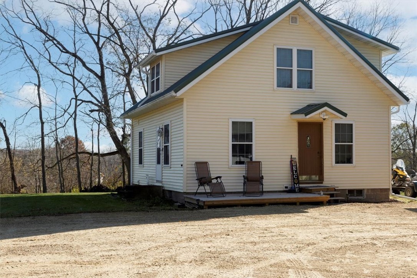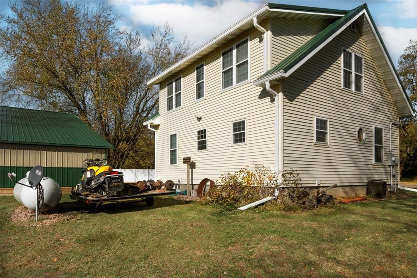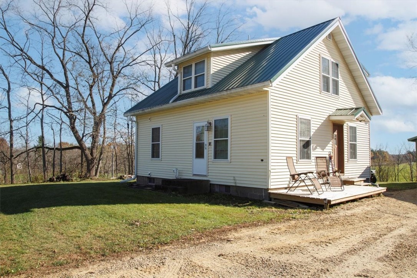Open House
Sunday, November 2, 2025 | 10:30 AM - 12:30 PM
|
Property Description
This one’s got space, style, and location — all in one perfect package! Super cute two-story home sitting on a gorgeous one-acre lot with amazing views! This place has it all — maintenance-free siding, steel roof, vinyl windows, six-panel wood doors, and so much more. The beautiful hickory cabinets in kitchen, and a separate dining area for family meals or entertaining friends. You’ll love the main floor layout with a bedroom, half bath, living room, formal dining area, and a large kitchen. Upstairs has two bedrooms and a full bath (plus a $2,000 credit for new carpet!). Downstairs you’ll find a cozy family room, office space, or rec room — whatever fits your needs best. The home is energy efficient with gas forced air heat/Central Air and 200-amp electrical service. And wait until you see the amazing shed built in 2023 — 42x72 with power, gravel floor, a 25x15 lean-to, three doors (two 8x8 and one 10x10), two drains, and even a camper hook-up! Perfect for all your toys, tools, or even a small business. This one’s got space, style, and location — all in one perfect package! Home pre-inspected
Interior Features
- Above Grade Finished Area: 1,200 SqFt
- Appliances Included: Dryer, Dishwasher, Electric Water Heater, Microwave, Oven, Range, Refrigerator, Washer
- Basement: Full, Partially Finished
- Below Grade Finished Area: 276 SqFt
- Below Grade Unfinished Area: 400 SqFt
- Building Area Total: 1,876 SqFt
- Cooling: Central Air
- Electric: Circuit Breakers
- Foundation: Block
- Heating: Forced Air
- Levels: Two
- Living Area: 1,476 SqFt
- Rooms Total: 11
Rooms
- Bathroom #1: 4' x 8', Laminate, Linoleum, Upper Level
- Bathroom #2: 4' x 7', Laminate, Linoleum, Main Level
- Bedroom #1: 16' x 12', Carpet, Upper Level
- Bedroom #2: 16' x 12', Carpet, Upper Level
- Bedroom #3: 9' x 11', Laminate, Main Level
- Dining Room: 11' x 12', Laminate, Main Level
- Family Room: 12' x 12', Simulated Wood, Plank, Lower Level
- Kitchen: 11' x 12', Laminate, Linoleum, Main Level
- Laundry Room: 10' x 10', Concrete, Lower Level
- Living Room: 15' x 12', Laminate, Main Level
- Rec Room: 11' x 12', Simulated Wood, Plank, Lower Level
Exterior Features
- Construction: Vinyl Siding
- Covered Spaces: 8
- Garage: 8 Car, Detached
- Lot Size: 1 Acres
- Parking: Driveway, Detached, Garage, Gravel
- Patio Features: Deck
- Sewer: Public Sewer
- Stories: 2
- Style: Two Story
- Water Source: Public
Property Details
- 2024 Taxes: $2,704
- County: Dunn
- Other Structures: Outbuilding
- Possession: Close of Escrow
- Property Subtype: Single Family Residence
- School District: Menomonie Area
- Status: Active
- Township: Town of Dunn
- Year Built: 1945
- Zoning: Residential
- Listing Office: RE/MAX Results~Menomonie
- Last Update: October 29th @ 12:20 PM

