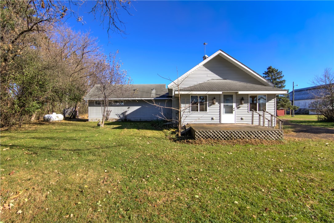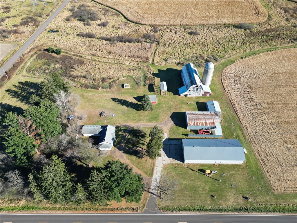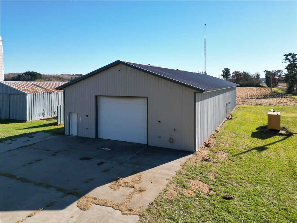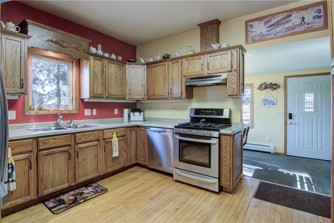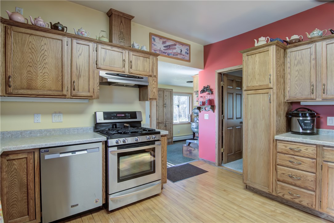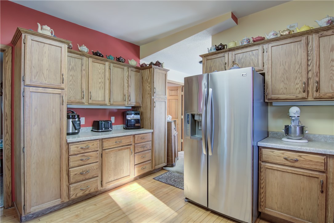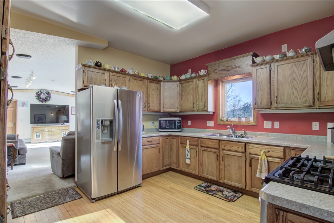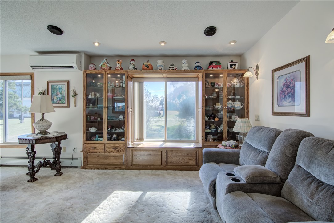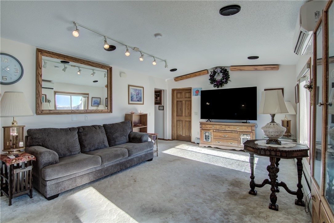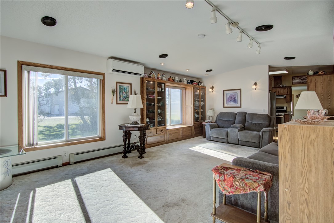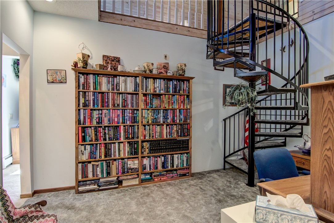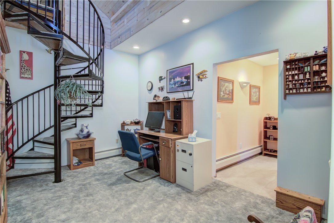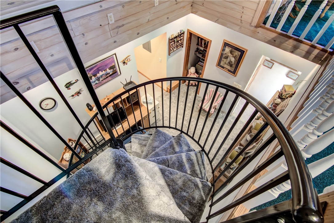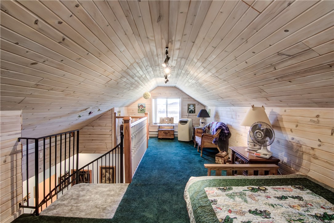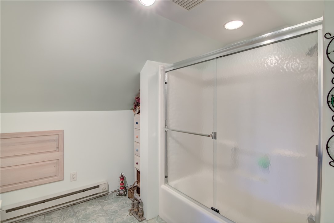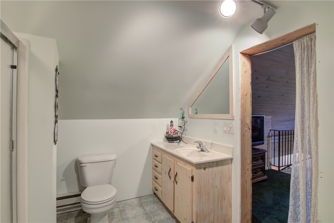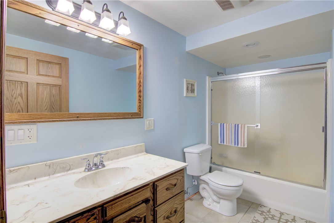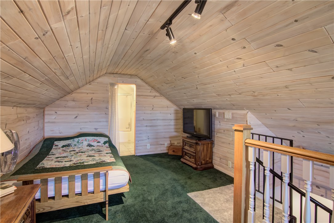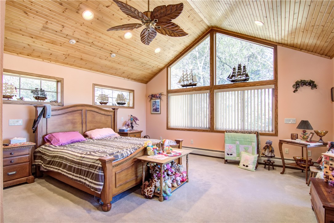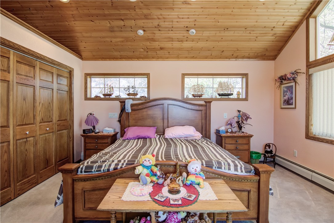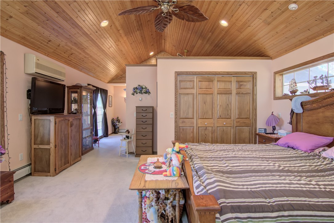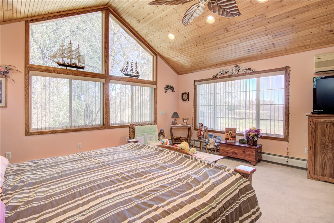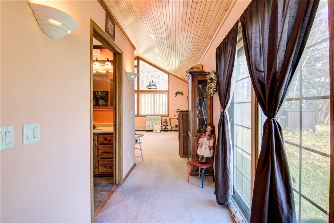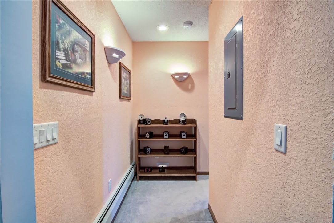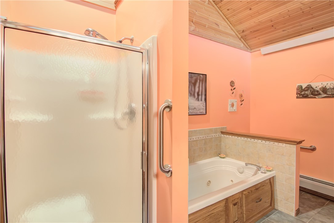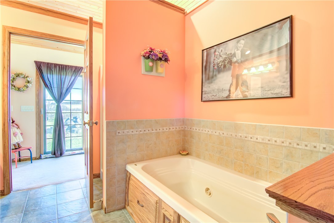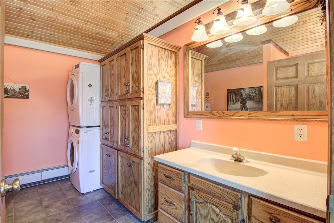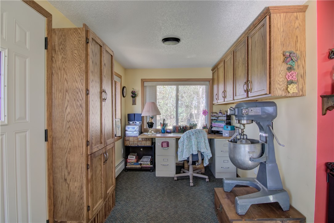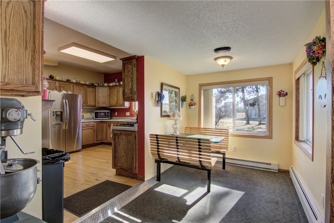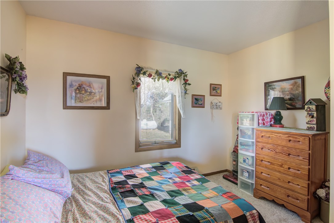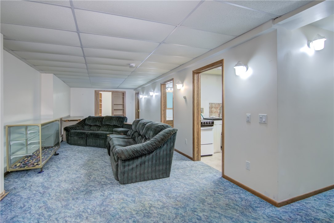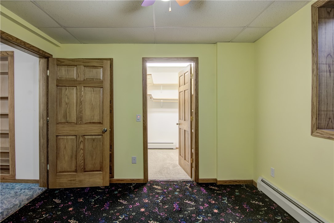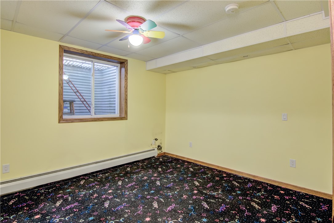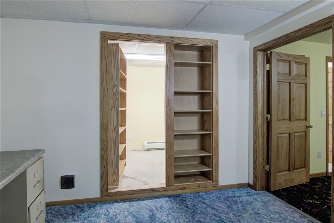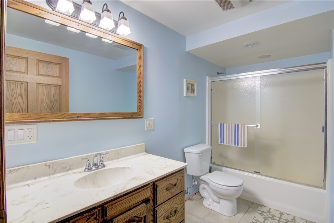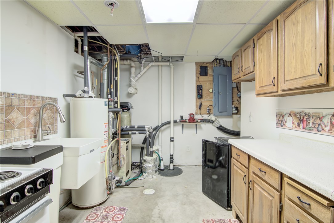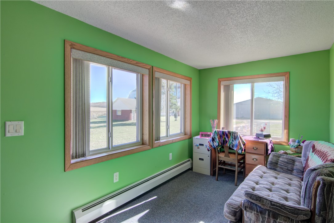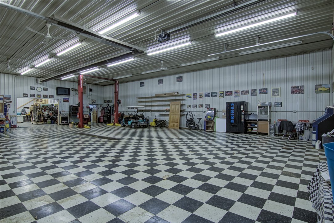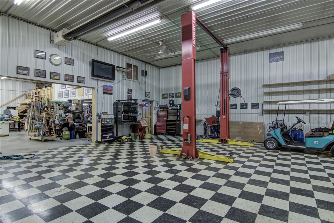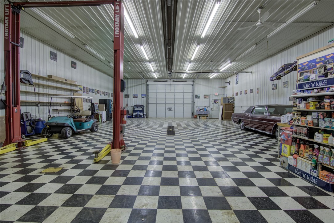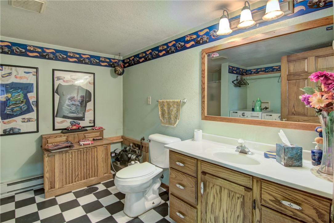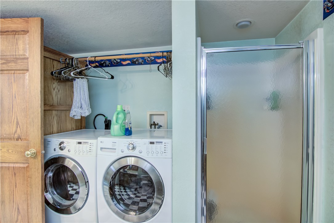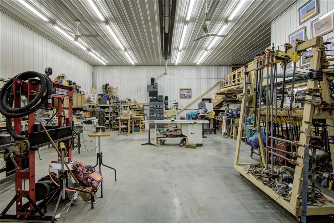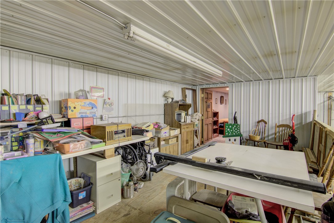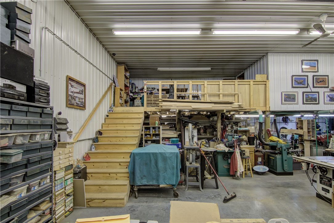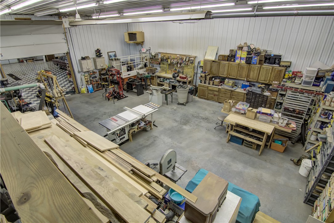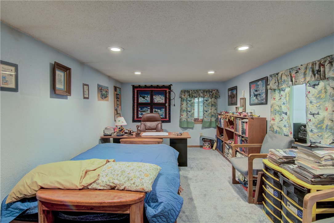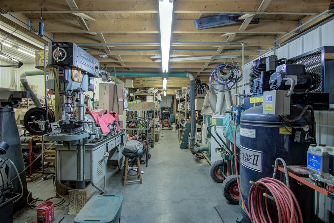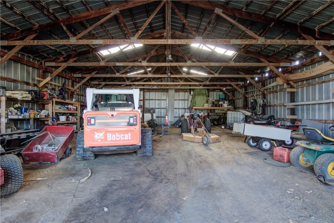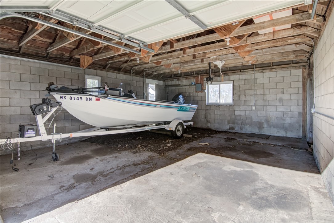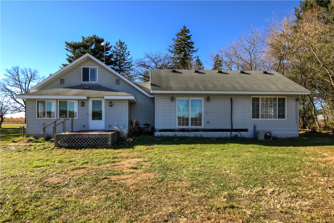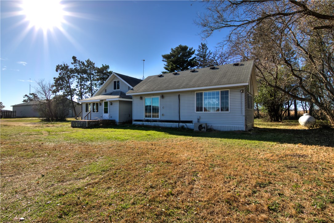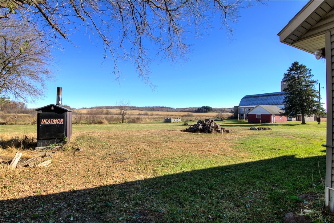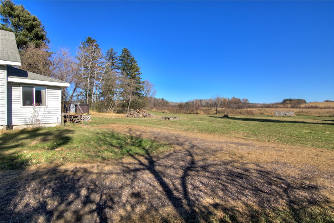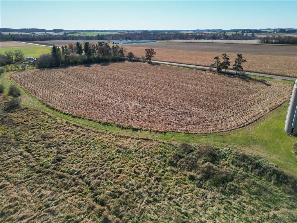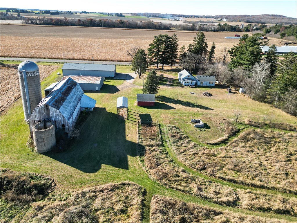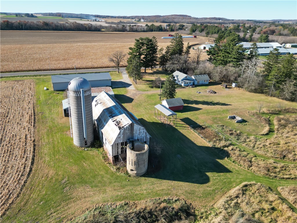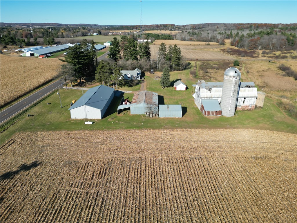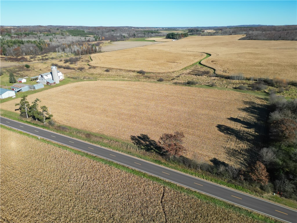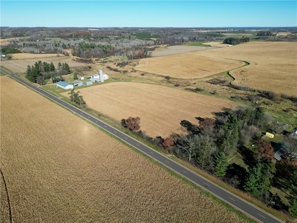Property Description
If you are searching for a spacious home on acreage with outbuildings, check this out! Includes an older barn, storage shed, large machine shed and a newer 40x100 finished pole shed complete with checkered tile garage flooring, workshop area, storage area and upper loft office with bathroom and laundry! Also included is large generator that can run the entire property if needed. Property is on 20 acres just ½ mile south of Dallas. Entire house was completely gutted to the studs and rebuilt with addition approx. 20 yrs ago. Quality custom, handcrafted cabinetry and built-ins throughout. This is a very unique and special property!
Interior Features
- Above Grade Finished Area: 2,368 SqFt
- Appliances Included: Dryer, Dishwasher, Gas Water Heater, Oven, Range, Range Hood, Washer
- Basement: Egress Windows, Partial, Partially Finished
- Below Grade Finished Area: 577 SqFt
- Below Grade Unfinished Area: 575 SqFt
- Building Area Total: 3,520 SqFt
- Cooling: Wall Unit(s)
- Electric: Circuit Breakers
- Foundation: Poured
- Heating: Hot Water, Radiant
- Levels: One and One Half
- Living Area: 2,945 SqFt
- Rooms Total: 17
- Windows: Window Coverings
Rooms
- Bathroom #1: 6' x 9', Vinyl, Main Level
- Bathroom #2: 6' x 11', Vinyl, Lower Level
- Bathroom #3: 9' x 12', Tile, Main Level
- Bathroom #4: 8' x 11', Vinyl, Upper Level
- Bedroom #1: 10' x 25', Carpet, Upper Level
- Bedroom #2: 11' x 12', Carpet, Lower Level
- Bedroom #3: 9' x 12', Carpet, Main Level
- Bedroom #4: 17' x 17', Carpet, Main Level
- Entry/Foyer: 7' x 19', Carpet, Main Level
- Entry/Foyer: 8' x 15', Carpet, Main Level
- Family Room: 11' x 34', Carpet, Lower Level
- Kitchen: 13' x 12', Wood, Main Level
- Living Room: 13' x 22', Carpet, Main Level
- Office: 13' x 10', Carpet, Main Level
- Other: 7' x 13', Concrete, Lower Level
- Utility/Mechanical: 9' x 11', Concrete, Lower Level
Exterior Features
- Construction: Vinyl Siding
- Covered Spaces: 3
- Garage: 3 Car, Detached
- Lot Size: 20 Acres
- Parking: Concrete, Driveway, Detached, Garage, Garage Door Opener
- Patio Features: Deck
- Sewer: Septic Tank
- Style: One and One Half Story
- Water Source: Drilled Well
Property Details
- 2024 Taxes: $3,745
- County: Barron
- Other Equipment: Generator
- Other Structures: Barn(s), Outbuilding, Shed(s), Workshop
- Possession: Close of Escrow
- Property Subtype: Single Family Residence
- School District: Barron Area
- Status: Active w/ Offer
- Township: Town of Dallas
- Year Built: 1940
- Zoning: Agricultural
- Listing Office: CB Brenizer/Eau Claire
- Last Update: January 30th @ 7:24 PM

