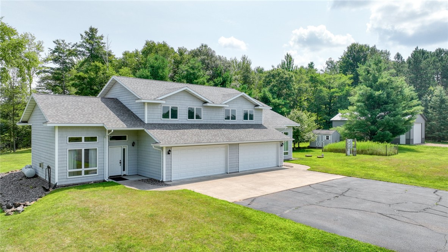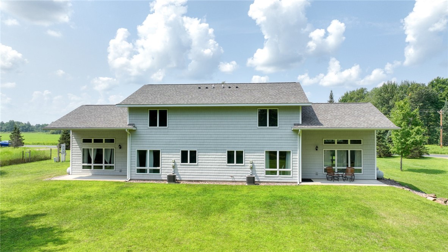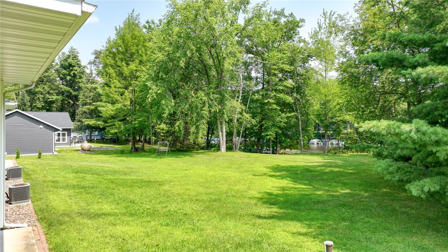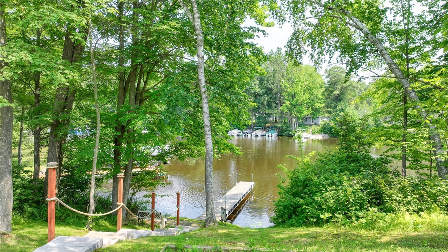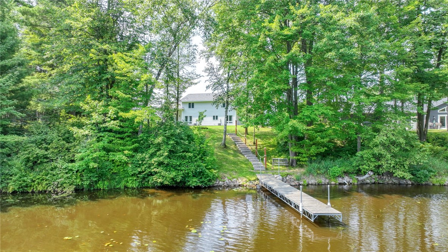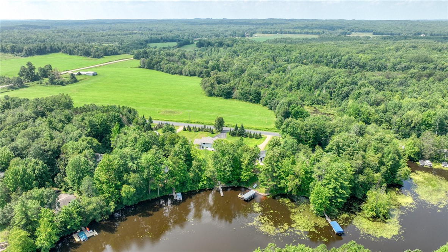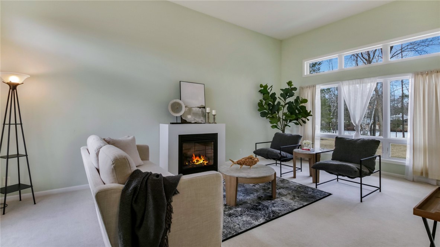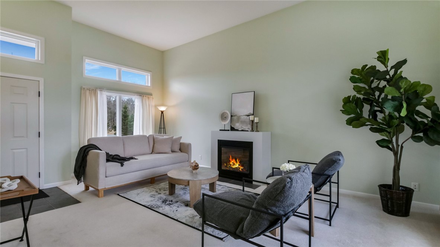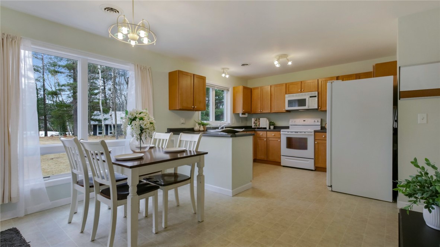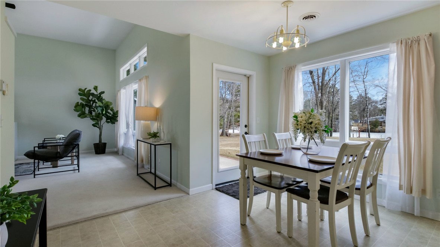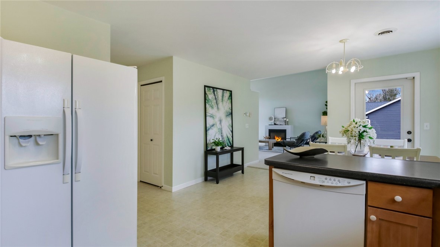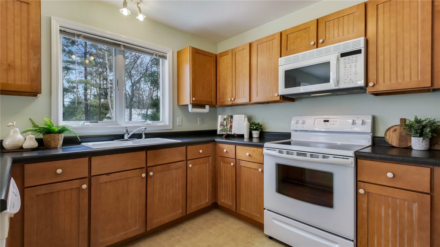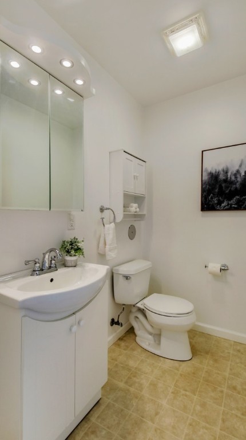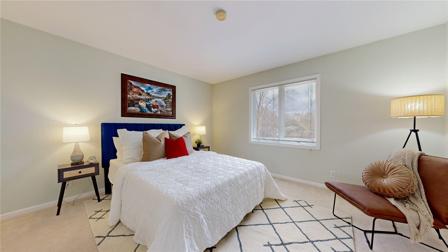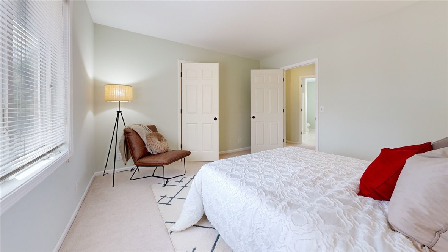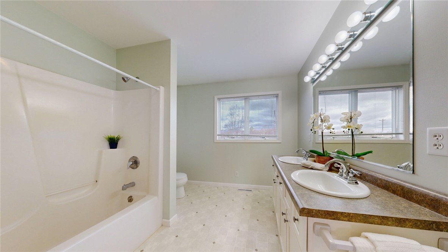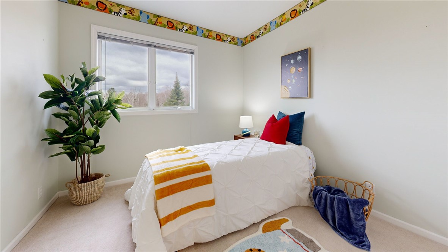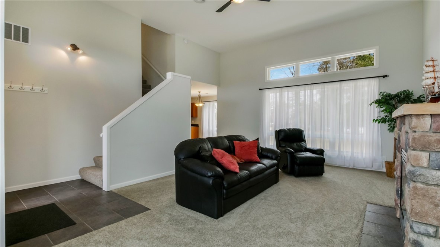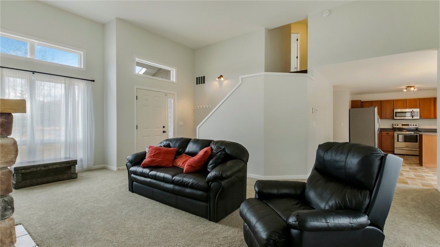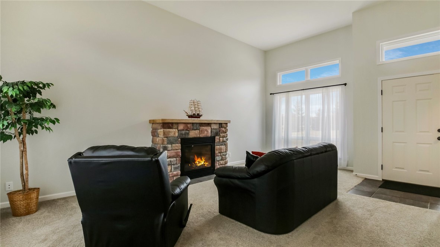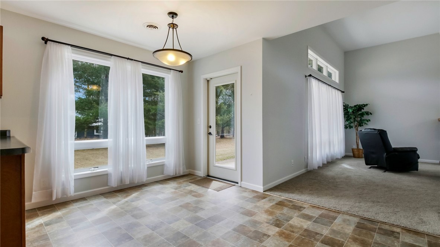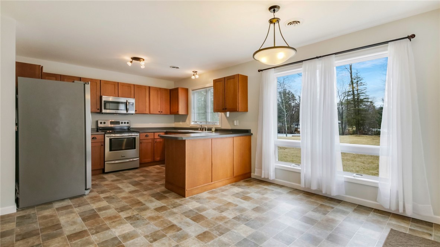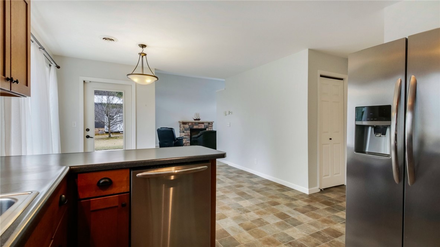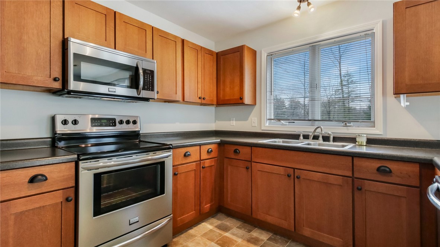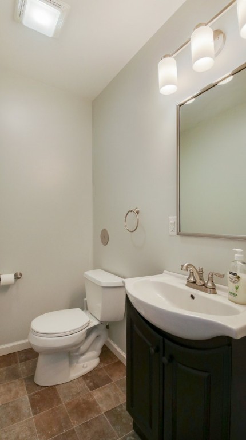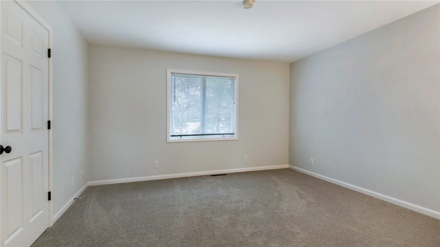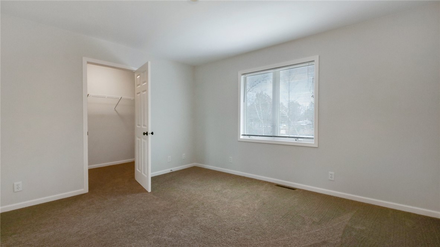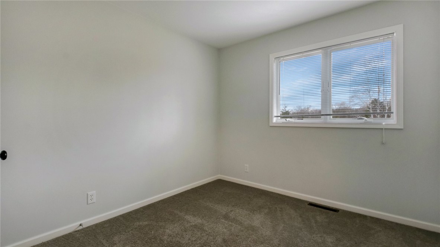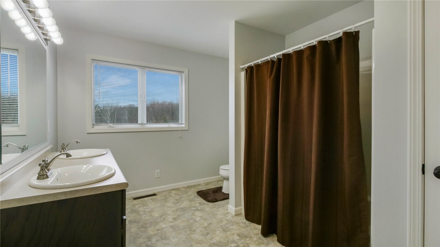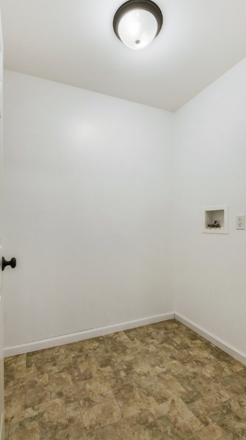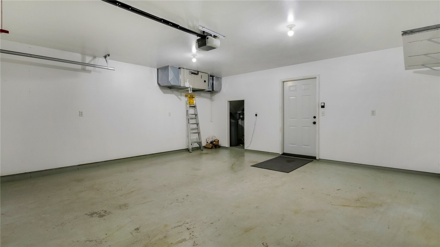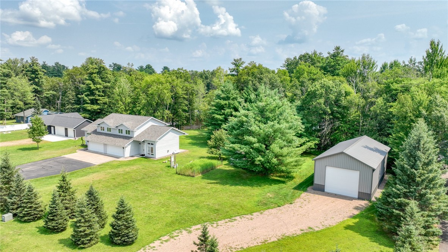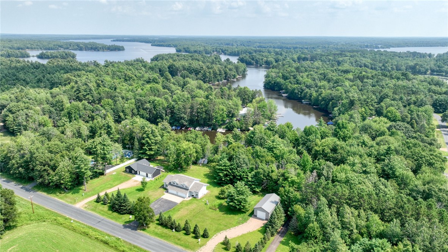Property Description
Giving you 100ft of Owned Waterfrontage right outside your back door, this Duplex (Easily change BACK to a Single Family Home) has so much to offer you! Low elevation to the water, Frontage has enough space for 2 docks, large, open, level back yard and only a short cruise through the bay where you will be faced with many acres of The Lake Holcombe Flowage! This 4-seasons property is at a 4-seasons recreational destination. Boat in the summer, snowmobile in the winter, drive your UTV/ATV through the local trails or even hike & bike them! Many restaurants, bars, golf courses, grocery stores, gas stations, are less than a 10 minute drive away & this property is conveniently located only 50 minutes from Eau Claire & only 2 hours from the Twin Cities. This is a One-Owner home, the sellers continually put a lot of time & effort to keep this property looking beautiful & well-maintained! New roof was put on in 2024! An additional. 60 Acres & 24x48 Pole Shed built in 2024 offered in MLS#1590210
Interior Features
- Above Grade Finished Area: 2,760 SqFt
- Appliances Included: Dryer, Dishwasher, Electric Water Heater, Microwave, Oven, Range, Refrigerator, Water Softener, Washer
- Building Area Total: 2,760 SqFt
- Cooling: Central Air
- Electric: Circuit Breakers
- Fireplace: Two, Gas Log
- Fireplaces: 2
- Foundation: Poured
- Heating: Forced Air, Radiant Floor
- Interior Features: Ceiling Fan(s)
- Levels: Two
- Living Area: 2,760 SqFt
- Rooms Total: 16
- Windows: Window Coverings
Rooms
- Bathroom #1: 12' x 9', Vinyl, Upper Level
- Bathroom #2: 5' x 6', Vinyl, Main Level
- Bathroom #3: 12' x 9', Vinyl, Upper Level
- Bathroom #4: 5' x 6', Vinyl, Main Level
- Bedroom #1: 13' x 12', Carpet, Upper Level
- Bedroom #2: 12' x 9', Carpet, Upper Level
- Bedroom #3: 13' x 12', Carpet, Upper Level
- Bedroom #4: 12' x 9', Carpet, Upper Level
- Dining Area: 9' x 13', Vinyl, Main Level
- Dining Area: 9' x 13', Vinyl, Main Level
- Kitchen: 11' x 10', Vinyl, Main Level
- Kitchen: 11' x 10', Vinyl, Main Level
- Laundry Room: 6' x 5', Vinyl, Upper Level
- Laundry Room: 6' x 5', Vinyl, Upper Level
- Living Room: 18' x 21', Carpet, Main Level
- Living Room: 18' x 21', Carpet, Main Level
Exterior Features
- Construction: Vinyl Siding
- Covered Spaces: 4
- Exterior Features: Dock
- Garage: 4 Car, Attached
- Lake/River Name: Lake Holcombe Flowage
- Lot Size: 0.91 Acres
- Parking: Attached, Concrete, Driveway, Garage, Garage Door Opener
- Patio Features: Concrete, Patio
- Sewer: Mound Septic
- Stories: 2
- Style: Two Story
- View: Water
- Water Source: Drilled Well
- Waterfront Length: 100 Ft
Property Details
- 2024 Taxes: $4,745
- County: Chippewa
- Other Equipment: Fuel Tank(s)
- Other Structures: None, Other, See Remarks
- Possession: Close of Escrow
- Property Subtype: Mixed Use
- School District: Lake Holcombe
- Status: Active
- Township: Town of Birch Creek
- Year Built: 2004
- Zoning: Residential, Residential-Multifamily, Shoreline
- Listing Office: Elite Realty Group, LLC
- Last Update: December 7th @ 8:42 AM


