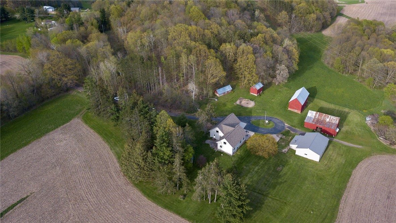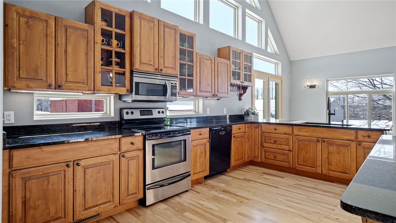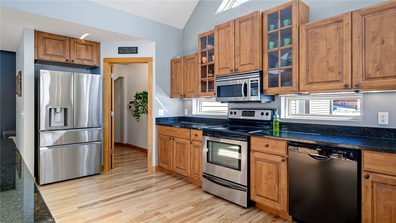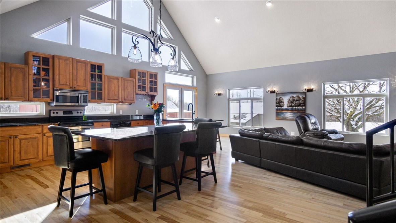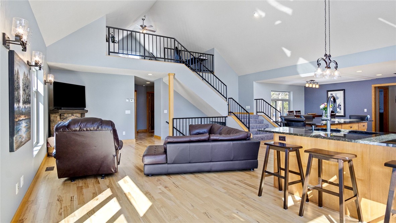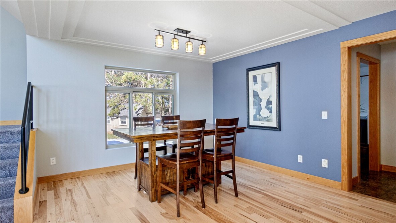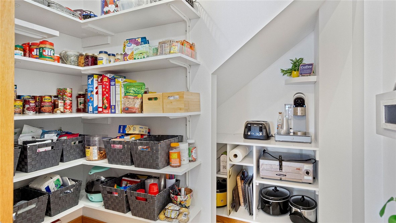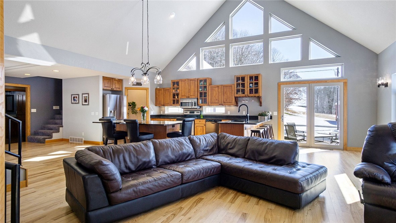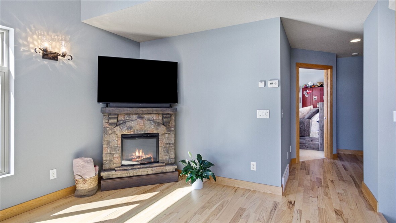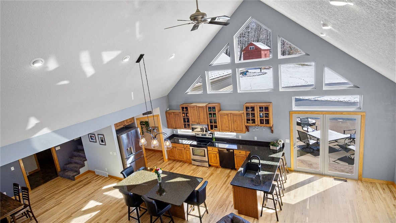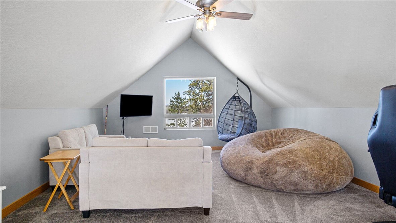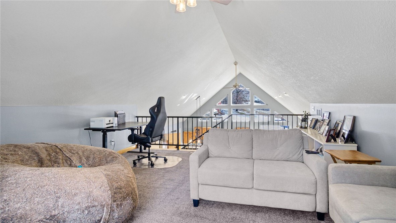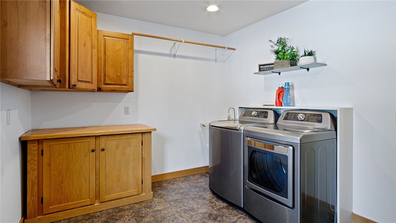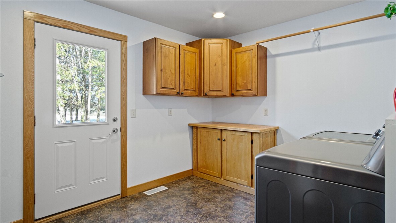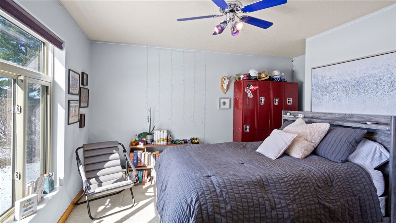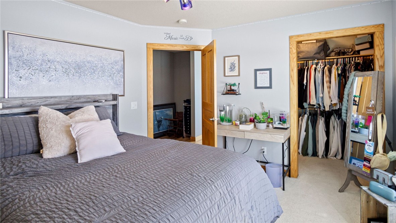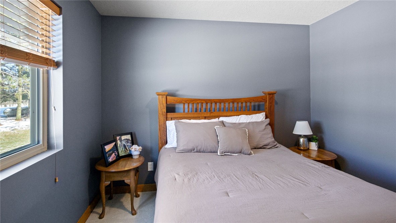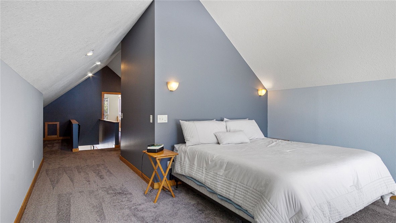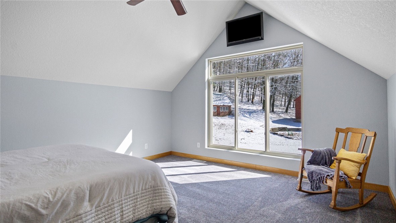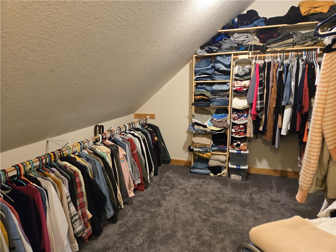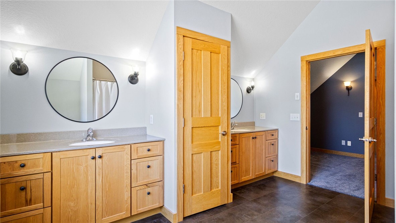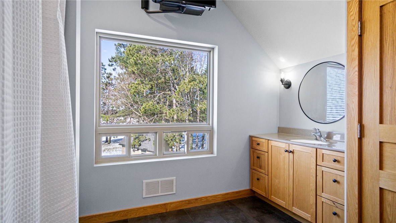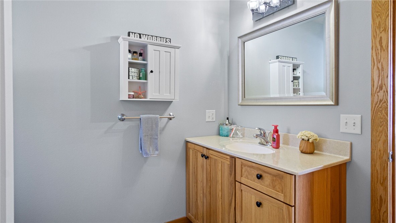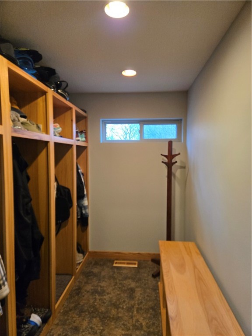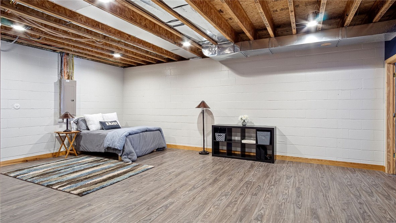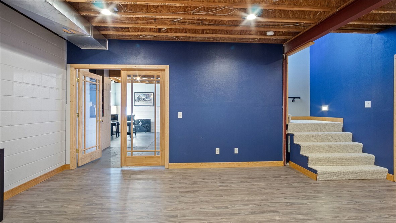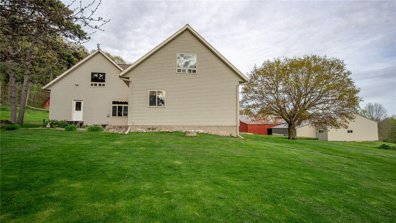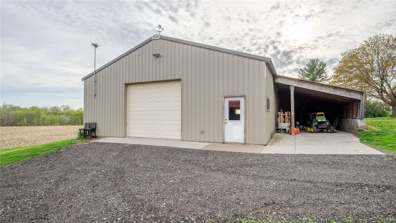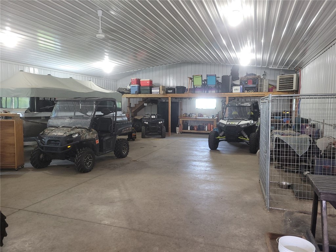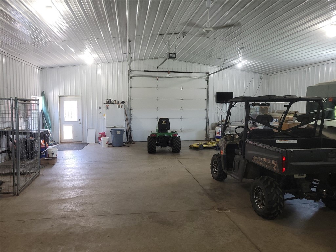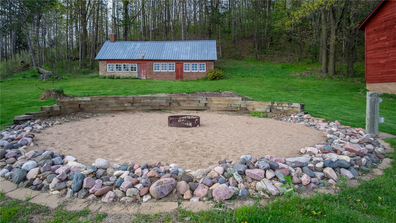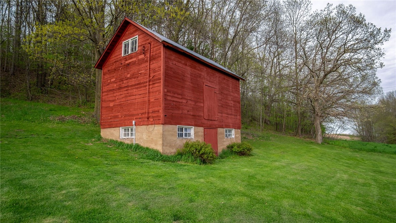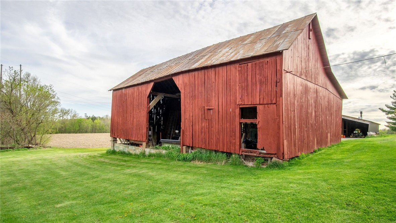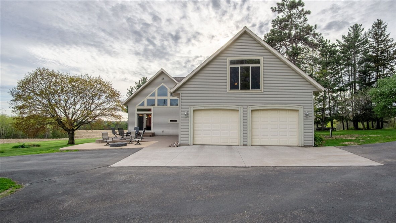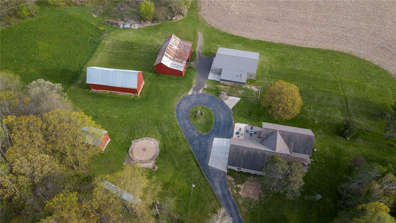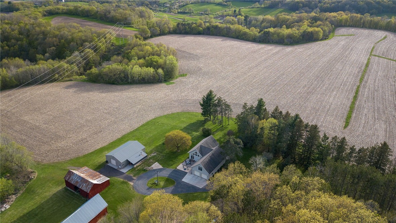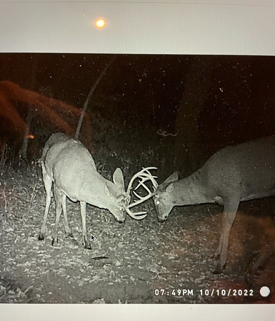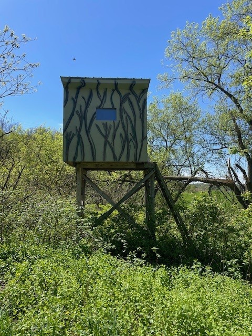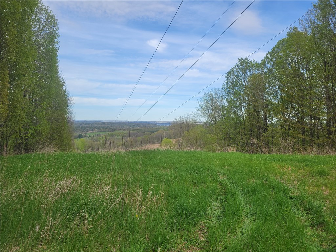Property Description
Welcome to the Country! This Private Setting Custom Built 3 Bedroom/3 Bathroom Home Sits on 20 +/- Acres & Offers Over 3,000 Sq Ft of Living Space. Enjoy the Open Concept with Loads of Natural Light & Vaulted Ceilings! Very Functional Kitchen Offers Granite Countertops, Island Sitting, Alder Custom Cabinets & Large Walk-In Pantry. Quality is Evident Throughout Home with Tray Ceiling In Dining Area, Maplewood Flooring & Solid Oak 5 Panel Mission Interior Doors. Large Private Master Suite Located Above Garage Offers Large Walk-in Closet, Master Bath w/ Double Vanity & Library/Office Area! Loft Area Over Looks Living Room/Kitchen and Offers Spectacular View to the West! Just Outside the Residence You'll Find 4 Old Character Filled Farm Buildings and a 36' x 54' Insulated/Heated Pole Building (2014) w/ 14' x 34' Lean To. Wildlife is Abundant with this Parcel! To be surveyed prior to closing. Additional Land Available
Interior Features
- Above Grade Finished Area: 3,172 SqFt
- Appliances Included: Dryer, Dishwasher, Gas Water Heater, Microwave, Other, Oven, Range, Refrigerator, See Remarks, Water Softener, Washer
- Basement: Crawl Space, Full
- Below Grade Unfinished Area: 1,924 SqFt
- Building Area Total: 5,096 SqFt
- Cooling: Central Air
- Electric: Circuit Breakers
- Foundation: Block, Poured
- Heating: Forced Air
- Interior Features: Ceiling Fan(s)
- Levels: One and One Half
- Living Area: 3,172 SqFt
- Rooms Total: 14
Rooms
- Bathroom #1: 8' x 7', Vinyl, Main Level
- Bathroom #2: 9' x 8', Vinyl, Main Level
- Bathroom #3: 13' x 12', Vinyl, Upper Level
- Bedroom #1: 11' x 11', Carpet, Main Level
- Bedroom #2: 13' x 11', Carpet, Main Level
- Bedroom #3: 31' x 16', Carpet, Upper Level
- Dining Area: 12' x 10', Wood, Main Level
- Entry/Foyer: 14' x 6', Vinyl, Main Level
- Kitchen: 18' x 14', Wood, Main Level
- Laundry Room: 12' x 10', Vinyl, Main Level
- Living Room: 18' x 15', Wood, Main Level
- Loft: 24' x 16', Carpet, Upper Level
- Office: 16' x 9', Carpet, Upper Level
- Pantry: 10' x 5', Wood, Main Level
Exterior Features
- Construction: Vinyl Siding
- Covered Spaces: 2
- Garage: 2 Car, Attached
- Lot Size: 20 Acres
- Parking: Asphalt, Attached, Concrete, Driveway, Garage, Gravel, Garage Do
- Patio Features: Concrete, Patio
- Sewer: Septic Tank
- Style: One and One Half Story
- Water Source: Well
Property Details
- 2024 Taxes: $5,970
- County: Dunn
- Other Equipment: Fuel Tank(s)
- Other Structures: Barn(s), Outbuilding
- Possession: Close of Escrow
- Property Subtype: Single Family Residence
- School District: Menomonie Area
- Status: Active w/ Offer
- Township: Town of Menomonie
- Year Built: 2006
- Zoning: Agricultural
- Listing Office: Rassbach Realty, LLC
- Last Update: June 19th @ 11:41 AM


