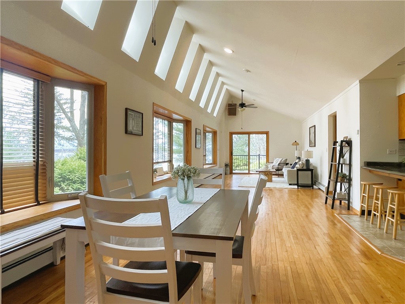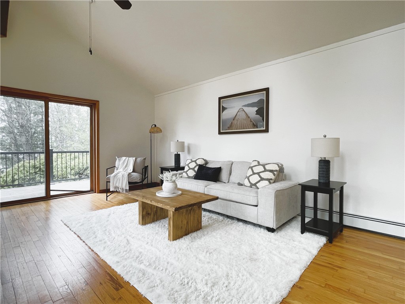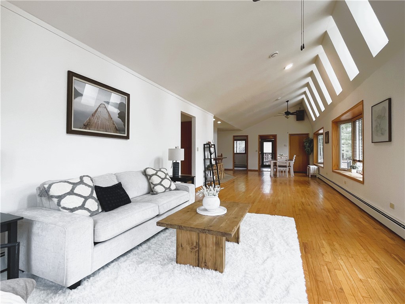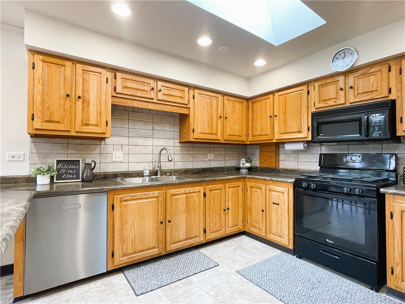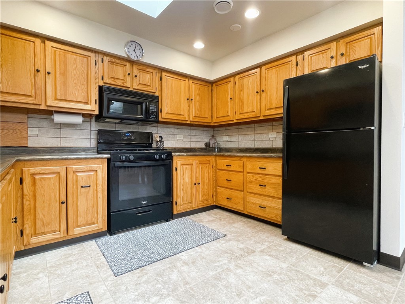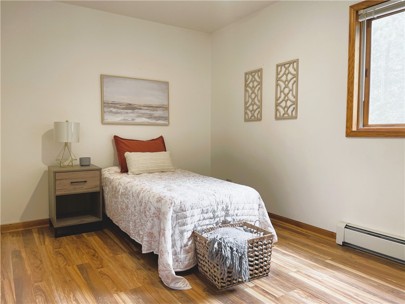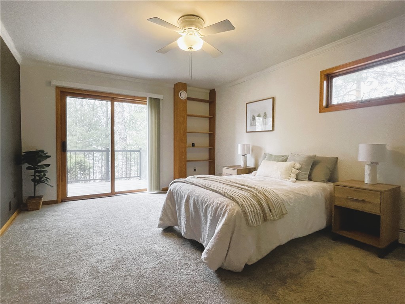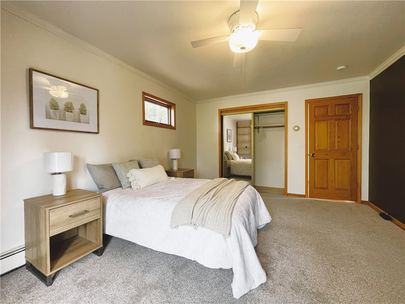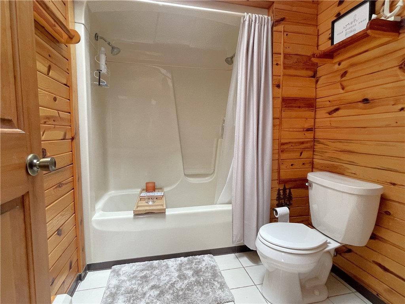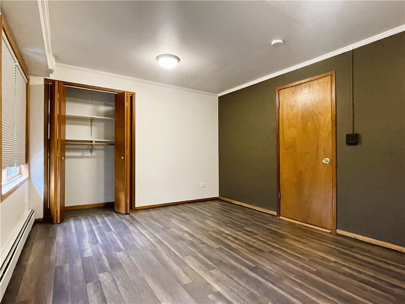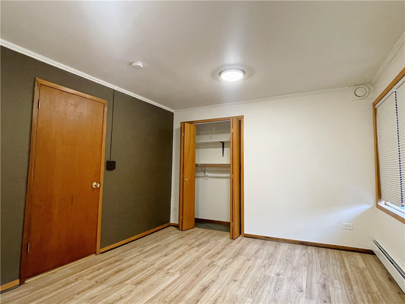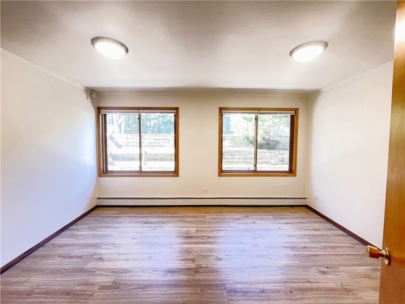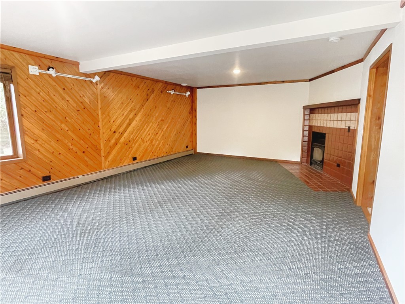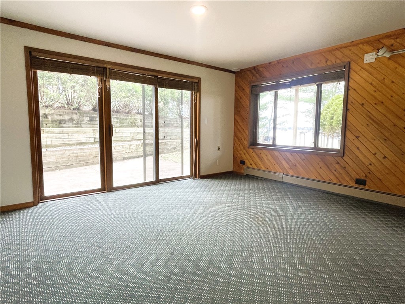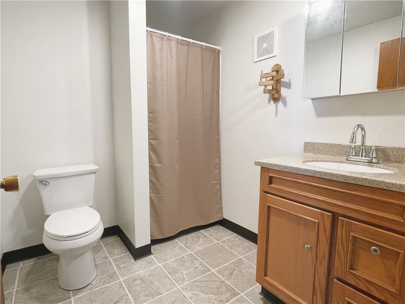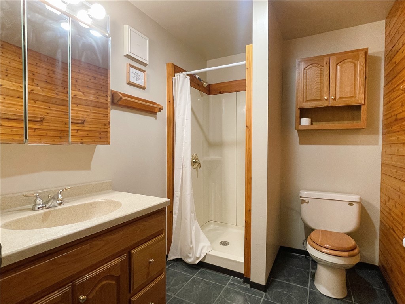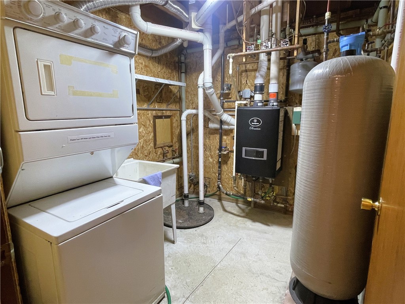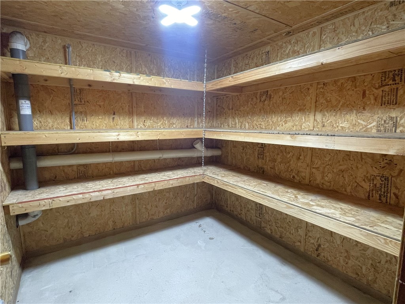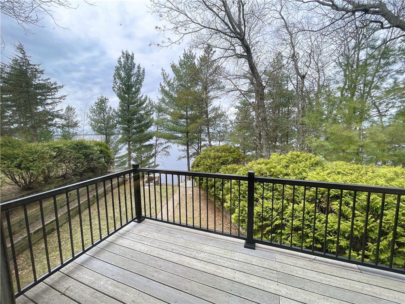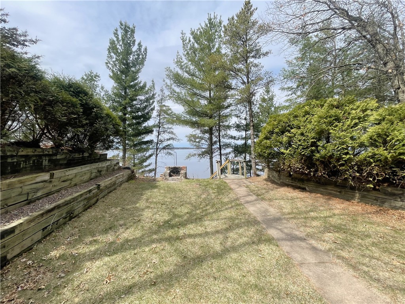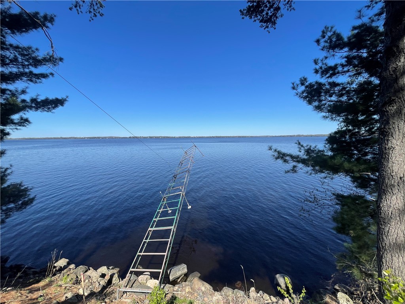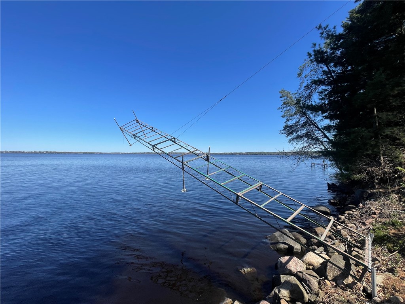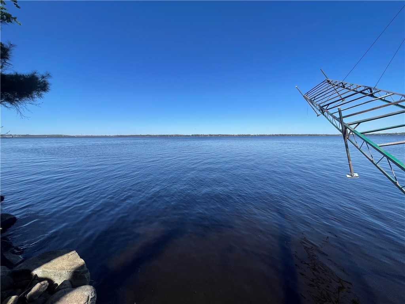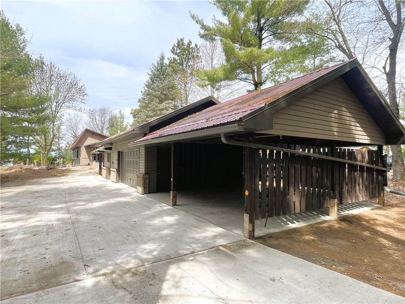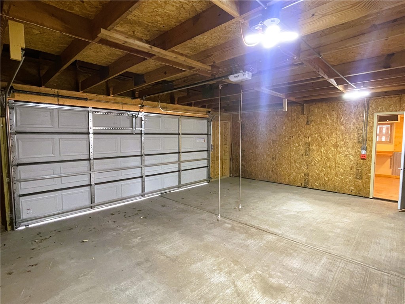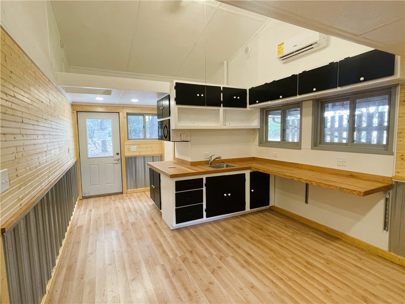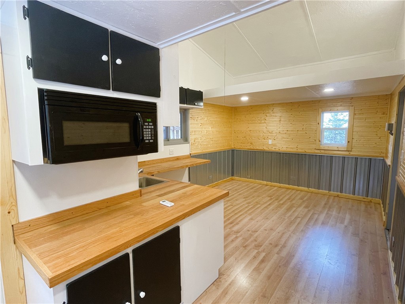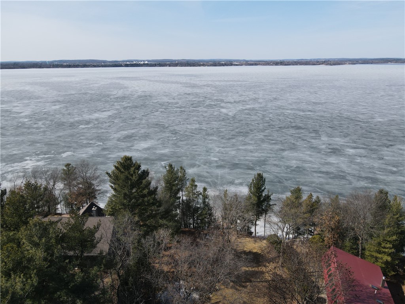Property Description
Welcome to your dream lake home on the beautiful shores of Lake Wissota! This charming 4-bedroom, 3-bath home is perfectly situated in an exceptional location, just minutes from Lake Wissota State Park, fantastic local restaurants, and all the best boating, fishing, and water recreation spots the lake has to offer. Inside, the home is full of warmth and character, offering the perfect canvas for you to make it your own. Whether you're entertaining or relaxing, there's space for everyone to enjoy lakeside living. Outside, the detached garage is a true gem—featuring not only parking for vehicles and lake toys, but also an additional finished space complete with a bathroom, kitchenette area, and lofted sleeping or storage areas. Plus, there's ample covered parking for boats, ATVs, and more! This is your chance to own a slice of paradise on one of Wisconsin’s most sought-after lakes—don’t miss it!
Interior Features
- Above Grade Finished Area: 1,404 SqFt
- Appliances Included: Dryer, Dishwasher, Electric Water Heater, Microwave, Oven, Range, Refrigerator, Washer
- Basement: Daylight, Full, Walk-Out Access
- Below Grade Finished Area: 1,320 SqFt
- Below Grade Unfinished Area: 84 SqFt
- Building Area Total: 2,808 SqFt
- Cooling: Central Air
- Electric: Circuit Breakers
- Fireplace: One
- Fireplaces: 1
- Heating: Hot Water
- Levels: One
- Living Area: 2,724 SqFt
- Rooms Total: 11
Rooms
- Bathroom #1: 6' x 7', Tile, Lower Level
- Bathroom #2: 5' x 8', Tile, Lower Level
- Bathroom #3: 6' x 8', Tile, Main Level
- Bedroom #1: 11' x 14', Simulated Wood, Plank, Lower Level
- Bedroom #2: 11' x 14', Simulated Wood, Plank, Lower Level
- Bedroom #3: 14' x 8', Laminate, Main Level
- Bedroom #4: 12' x 15', Carpet, Main Level
- Dining Area: 11' x 15', Wood, Main Level
- Family Room: 15' x 25', Carpet, Lower Level
- Kitchen: 11' x 12', Tile, Main Level
- Living Room: 13' x 22', Wood, Main Level
Exterior Features
- Construction: Brick, Vinyl Siding
- Covered Spaces: 2
- Exterior Features: Dock
- Garage: 2 Car, Detached
- Lake/River Name: Wissota
- Lot Size: 0.51 Acres
- Parking: Concrete, Driveway, Detached, Garage
- Patio Features: Concrete, Deck, Patio
- Sewer: Septic Tank
- Stories: 1
- Style: One Story
- Water Source: Well
- Waterfront: Lake
- Waterfront Length: 93 Ft
Property Details
- 2024 Taxes: $7,425
- County: Chippewa
- Other Structures: Outbuilding, Other, See Remarks
- Possession: Close of Escrow
- Property Subtype: Single Family Residence
- School District: Chippewa Falls Area Unified
- Status: Active w/ Offer
- Township: Town of Lafayette
- Year Built: 1988
- Zoning: Shoreline
- Listing Office: GRIP Realty, LLC
- Last Update: August 21st @ 9:06 AM


