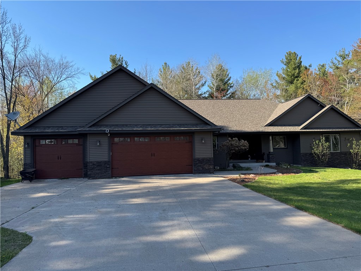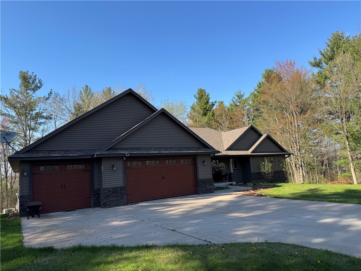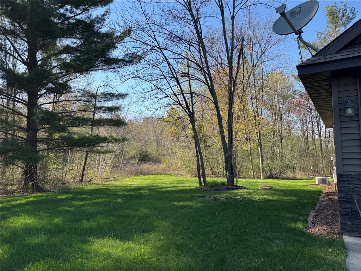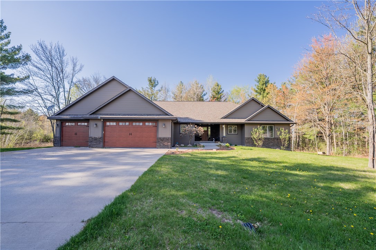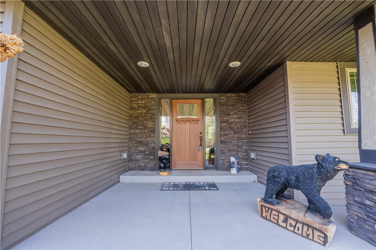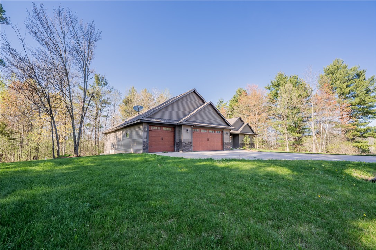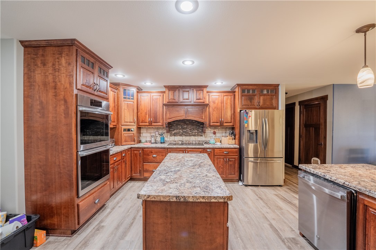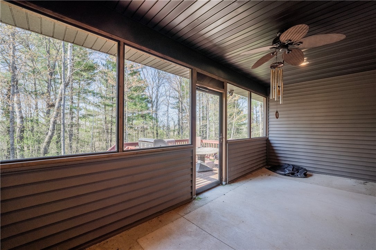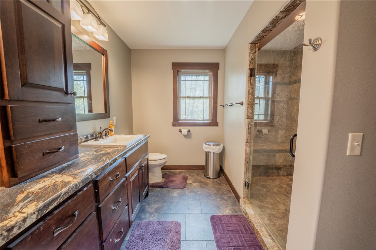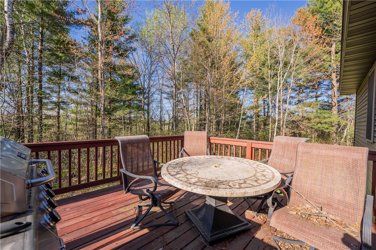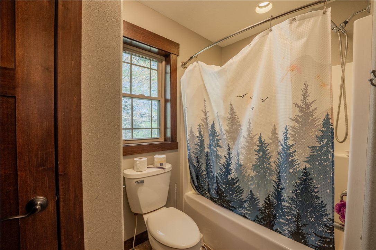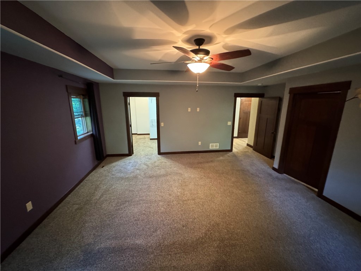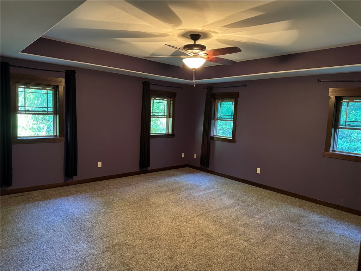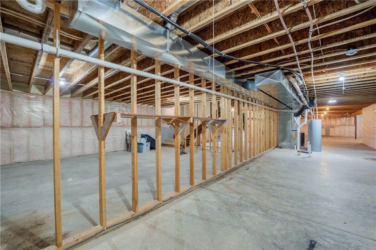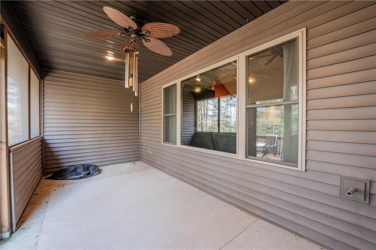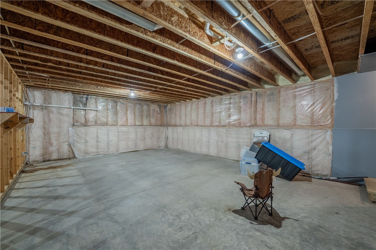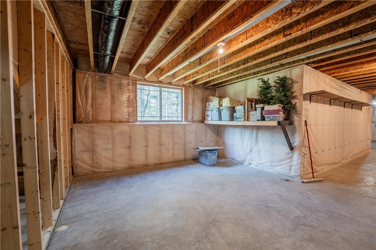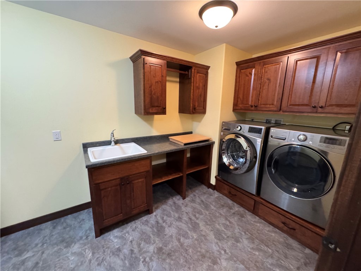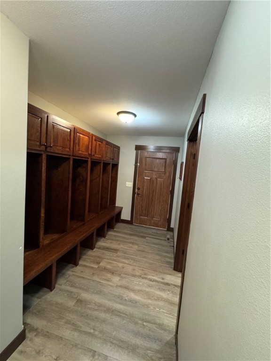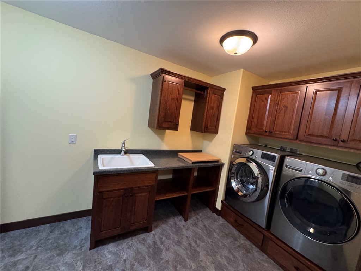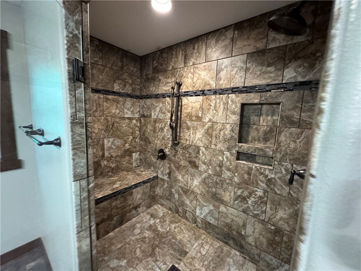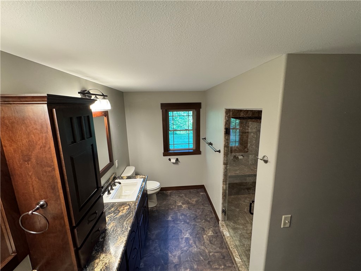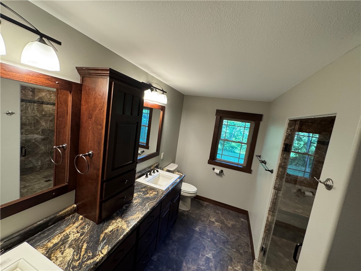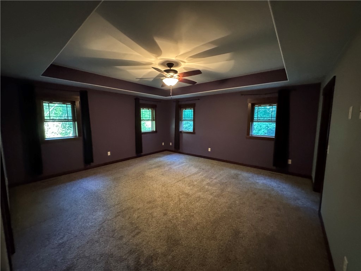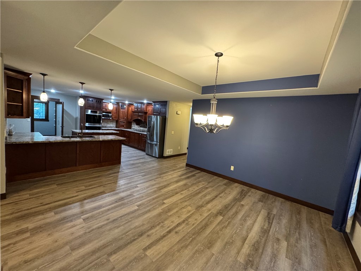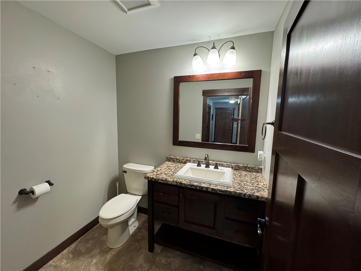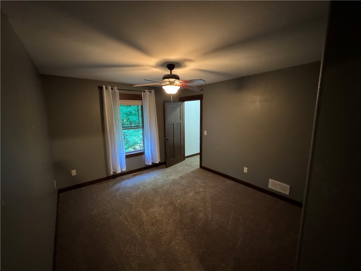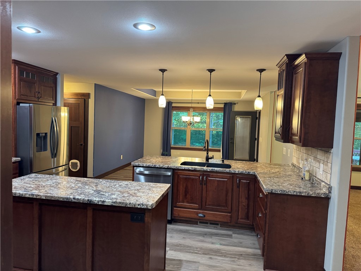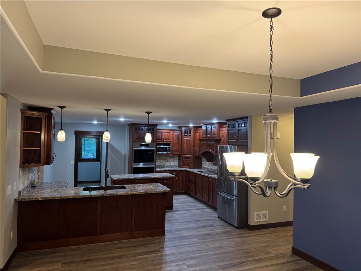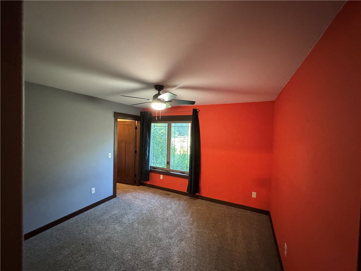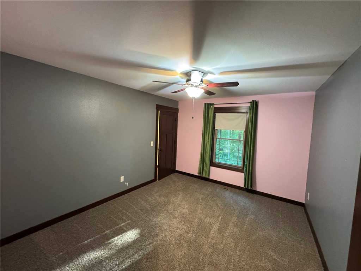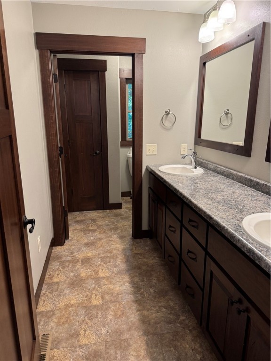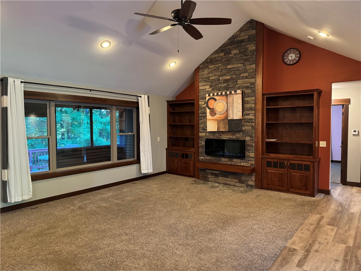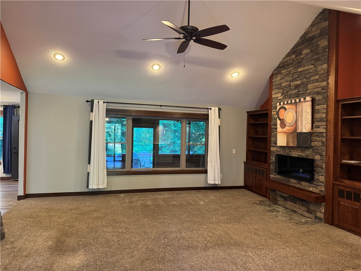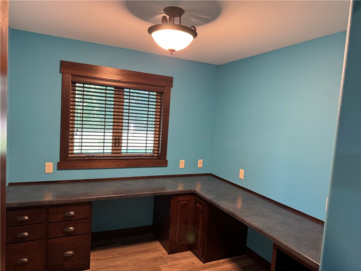Property Description
Come see this beautiful home on nearly 2 peaceful acres—offering quiet country living just minutes from town and the highway. Designed with custom cherry cabinets, newer appliances, and a spacious dining area perfect for entertaining. Enjoy main-level living with a large primary suite featuring a walk-in closet and spacious bathroom. All 4 bedrooms have walk-in closets, plus there’s a main floor office ideal for working from home. Extra-wide hallways and doors make this home future-ready for accessibility. Built-in storage solutions include a mudroom entry off the garage with lockers for coats and shoes. The main floor offers 2,448 sq/ft of living space with a full, unfinished basement—ready for an additional bedroom and bath with egress windows. Relax on the deck or in the 3-season porch designed for a hot tub. Don’t miss this perfect blend of space, comfort, and convenience! More photos coming soon!
Interior Features
- Above Grade Finished Area: 2,448 SqFt
- Accessibility Features: Accessibility Features, Other, Accessible Doors, Accessible Hallway(s)
- Appliances Included: Dryer, Dishwasher, Electric Water Heater, Microwave, Refrigerator, Washer
- Basement: Full
- Below Grade Unfinished Area: 2,448 SqFt
- Building Area Total: 4,896 SqFt
- Cooling: Central Air
- Electric: Circuit Breakers
- Fireplace: One, Gas Log
- Fireplaces: 1
- Foundation: Poured
- Heating: Forced Air
- Interior Features: Ceiling Fan(s)
- Levels: One
- Living Area: 2,448 SqFt
- Rooms Total: 15
Rooms
- 3 Season Room: 18' x 8', Other, Main Level
- Bathroom #1: 7' x 11', Tile, Main Level
- Bathroom #2: 7' x 6', Tile, Main Level
- Bathroom #3: 12' x 10', Tile, Main Level
- Bedroom #1: 11' x 12', Carpet, Main Level
- Bedroom #2: 11' x 13', Carpet, Main Level
- Bedroom #3: 11' x 12', Carpet, Main Level
- Bedroom #4: 16' x 20', Carpet, Main Level
- Dining Area: 13' x 14', Tile, Main Level
- Entry/Foyer: 13' x 7', Tile, Main Level
- Kitchen: 13' x 20', Tile, Main Level
- Laundry Room: 7' x 13', Tile, Main Level
- Living Room: 19' x 19', Carpet, Main Level
- Office: 9' x 10', Tile, Main Level
- Pantry: 7' x 9', Tile, Main Level
Exterior Features
- Construction: Vinyl Siding
- Covered Spaces: 3
- Garage: 3 Car, Attached
- Lot Size: 1.85 Acres
- Parking: Attached, Concrete, Driveway, Garage, Garage Door Opener
- Patio Features: Covered, Deck, Enclosed, Patio, Three Season
- Sewer: Holding Tank, Septic Tank
- Stories: 1
- Style: One Story
- Water Source: Drilled Well
Property Details
- 2024 Taxes: $5,188
- County: Chippewa
- Possession: Close of Escrow
- Property Subtype: Single Family Residence
- School District: Cadott Community
- Status: Active
- Township: Town of Sigel
- Year Built: 2013
- Zoning: Residential
- Listing Office: Building Hope Realty
- Last Update: November 10th @ 6:33 PM

