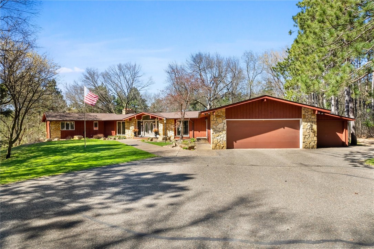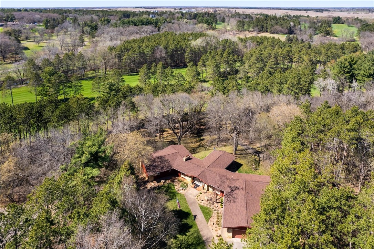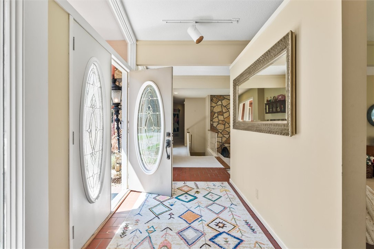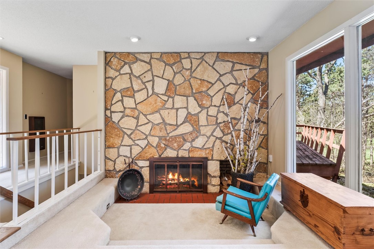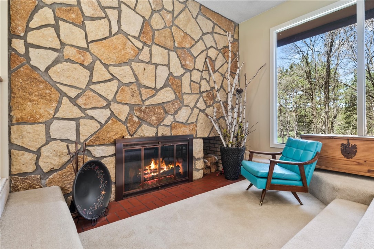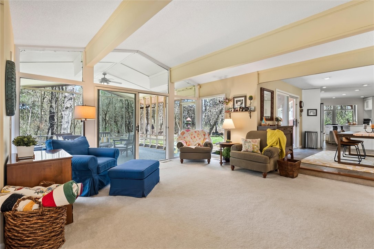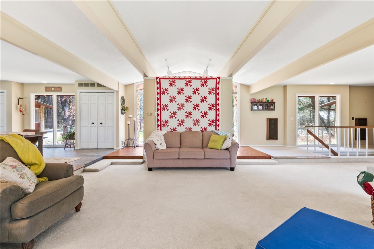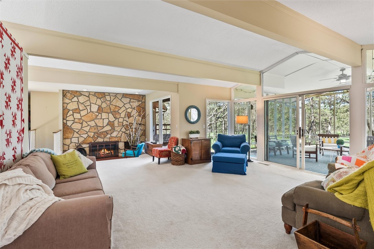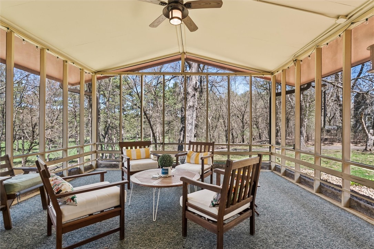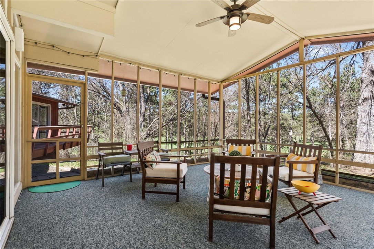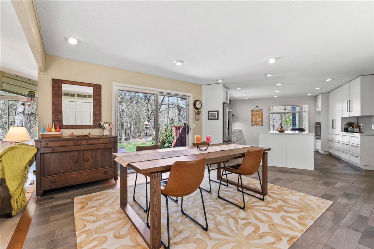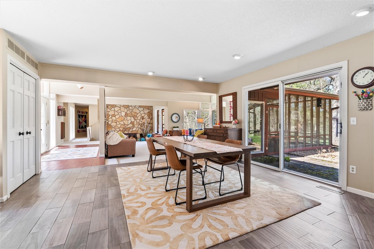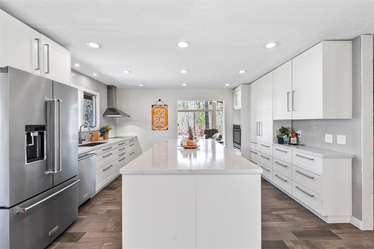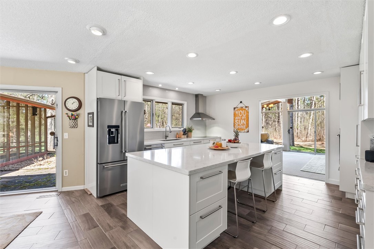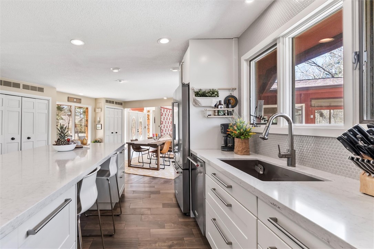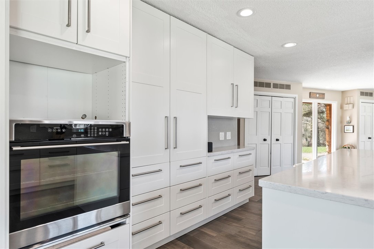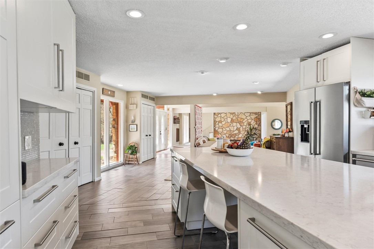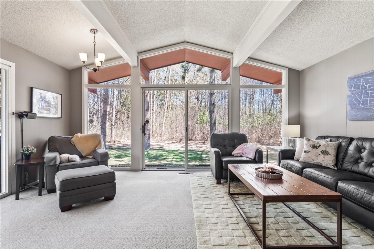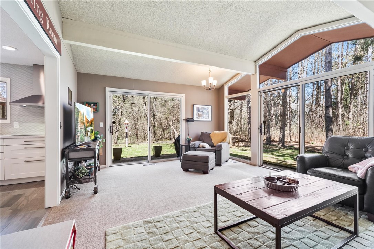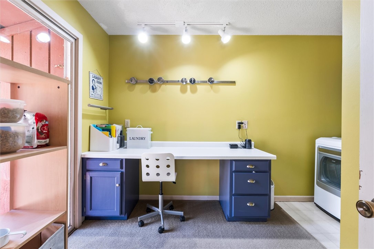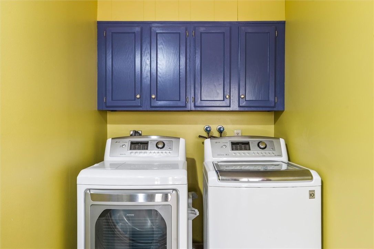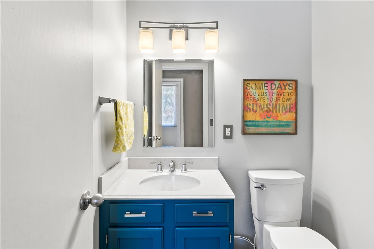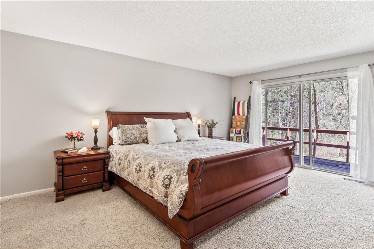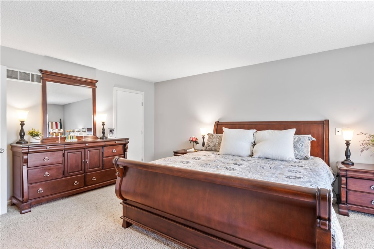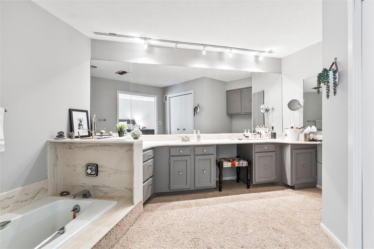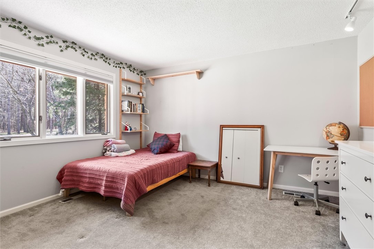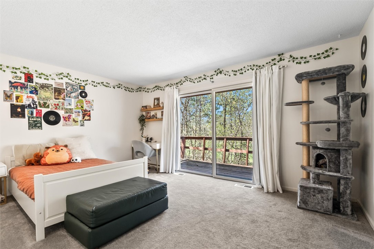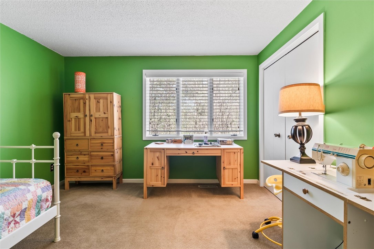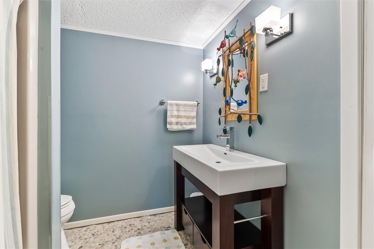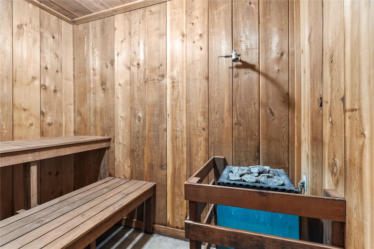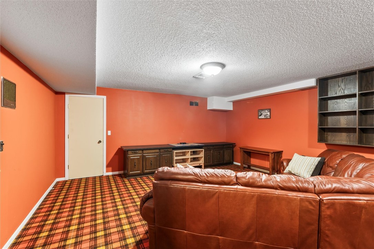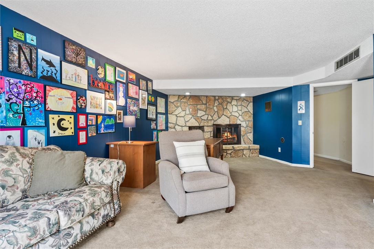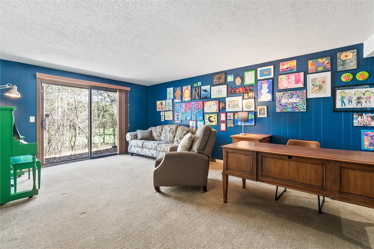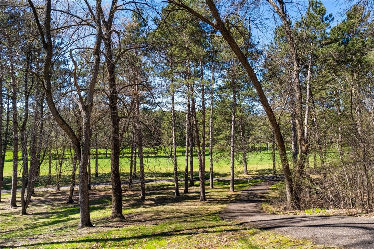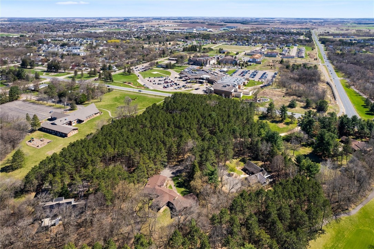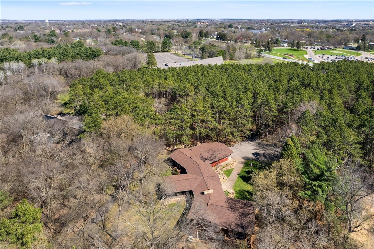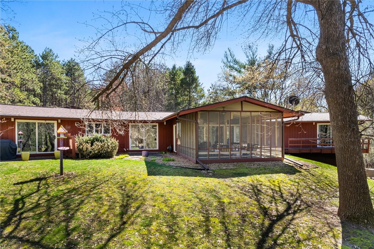Property Description
Step into a Piece of History — Once Home to Governor Knowles Nestled in a picturesque, park-like setting with a trail to the golf course, this spacious rambler offers timeless charm and modern updates. An open foyer welcomes you into a sunken living room with a wood-burning fireplace. Relax in the 3-season porch. Remodeled kitchen, featuring white cabinetry, a center island, stone countertops, a farmhouse sink, recessed lighting. The main level also includes a combo laundry/office with backyard access. The expansive primary suite boasts deck access, dual walk-in closets, and a private bath with a sunken tub, spacious vanity. Two more generous bedrooms share a ¾ bath with double sinks. A mudroom off the garage features new luxury vinyl tile and a convenient half bath. Two staircases lead to a walk-out lower level with a family room, fireplace. Downstairs also includes a 4th & 5th bedroom and a bath with sauna. A recreation room with built-ins from Governor Knowles’ office
Interior Features
- Above Grade Finished Area: 2,800 SqFt
- Appliances Included: Dryer, Dishwasher, Microwave, Oven, Range, Refrigerator, Range Hood, Washer
- Basement: Finished, Walk-Out Access
- Below Grade Finished Area: 1,400 SqFt
- Below Grade Unfinished Area: 1,400 SqFt
- Building Area Total: 5,600 SqFt
- Cooling: Central Air
- Electric: Circuit Breakers
- Fireplace: Three, Wood Burning
- Fireplaces: 3
- Foundation: Block
- Heating: Baseboard, Forced Air
- Levels: One
- Living Area: 4,200 SqFt
- Rooms Total: 13
Rooms
- 3 Season Room: 16' x 16', Carpet, Main Level
- 4 Season Room: 18' x 14', Carpet, Main Level
- Bedroom #1: 16' x 12', Carpet, Lower Level
- Bedroom #2: 12' x 12', Carpet, Lower Level
- Bedroom #3: 12' x 12', Carpet, Main Level
- Bedroom #4: 16' x 11', Carpet, Main Level
- Bedroom #5: 19' x 13', Carpet, Main Level
- Dining Area: 17' x 13', Tile, Main Level
- Family Room: 25' x 13', Carpet, Lower Level
- Kitchen: 14' x 13', Tile, Main Level
- Laundry Room: 13' x 8', Linoleum, Main Level
- Living Room: 19' x 16', Carpet, Main Level
- Rec Room: 26' x 17', Carpet, Lower Level
Exterior Features
- Construction: Wood Siding
- Covered Spaces: 3
- Garage: 3 Car, Attached
- Lot Size: 1.61 Acres
- Parking: Attached, Concrete, Driveway, Garage, Garage Door Opener
- Patio Features: Concrete, Deck, Enclosed, Four Season, Patio, Three Season
- Sewer: Septic Tank
- Stories: 1
- Style: One Story
- Water Source: Private, Well
Property Details
- 2025 Taxes: $5,219
- County: St Croix
- Possession: Close of Escrow
- Property Subtype: Single Family Residence
- School District: New Richmond
- Status: Active w/ Offer
- Township: City of New Richmond
- Year Built: 1973
- Zoning: Residential
- Listing Office: RE/MAX Results-Hudson
- Last Update: August 30th @ 12:03 PM

