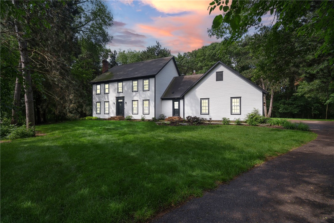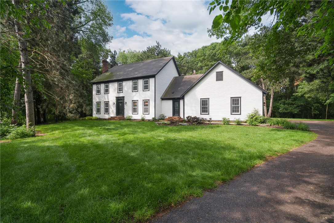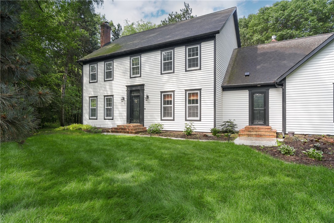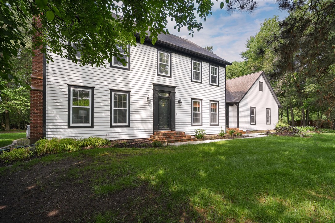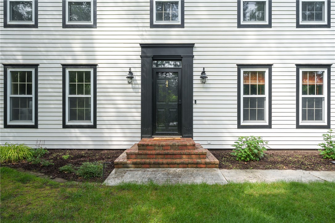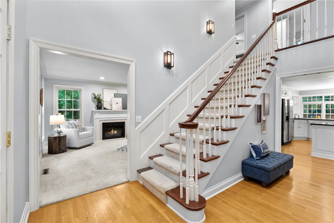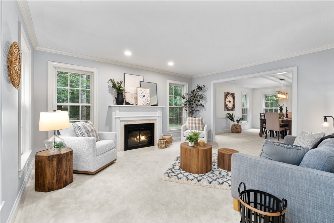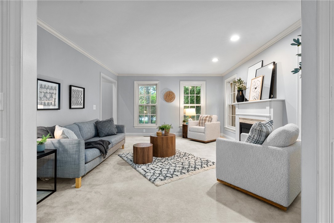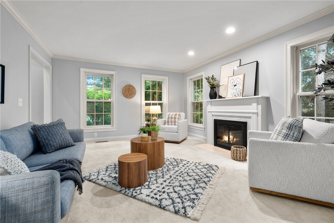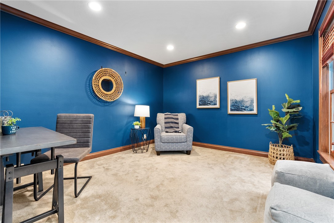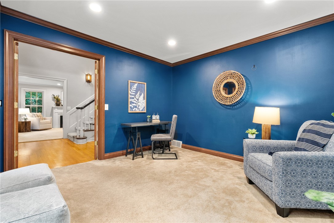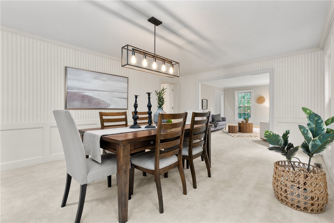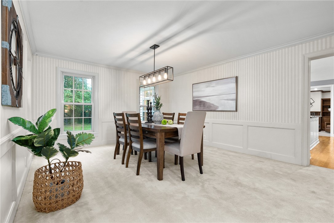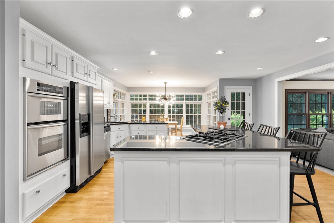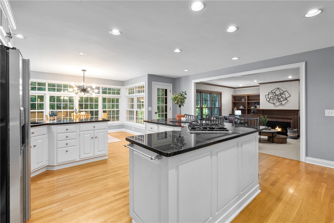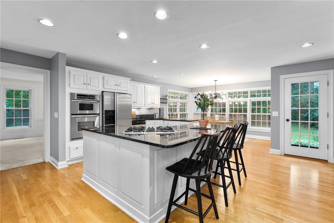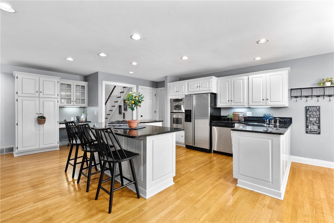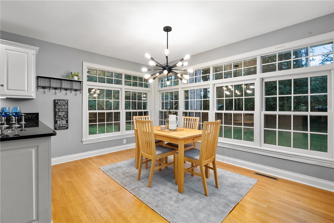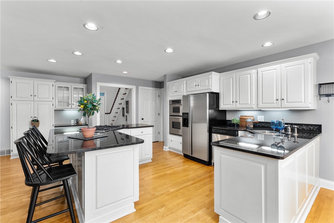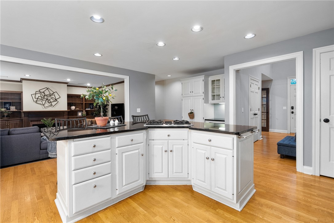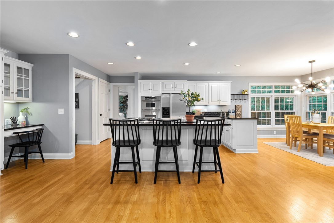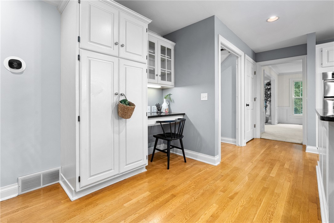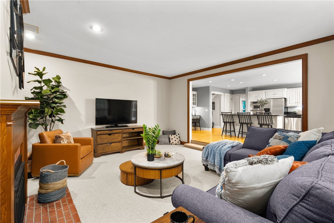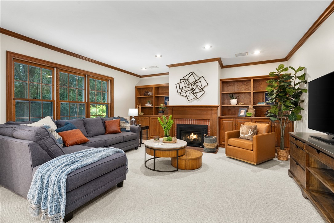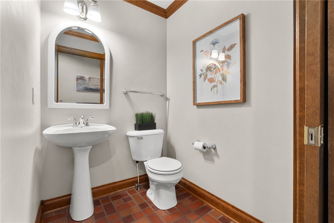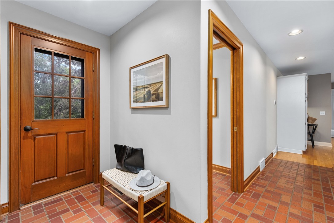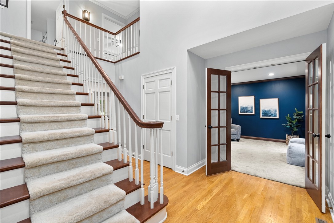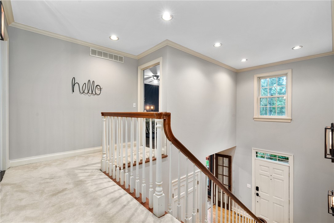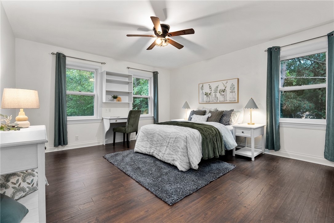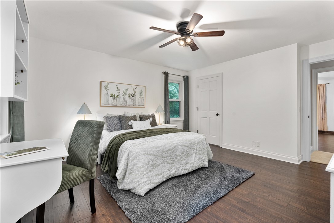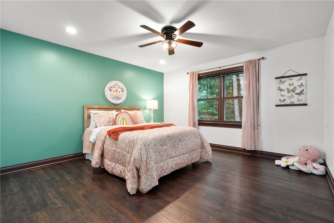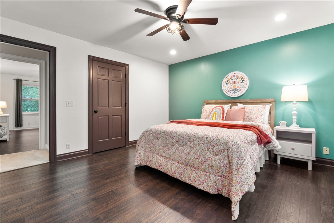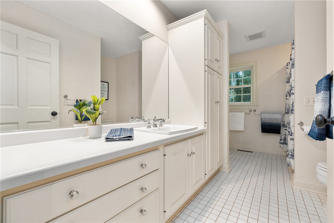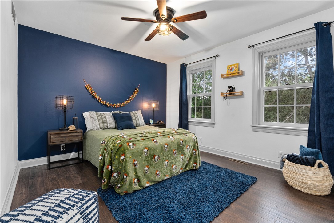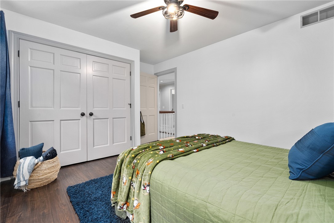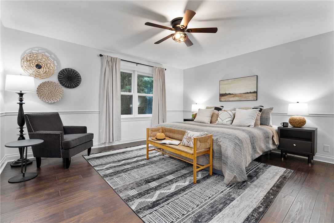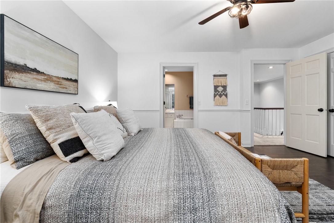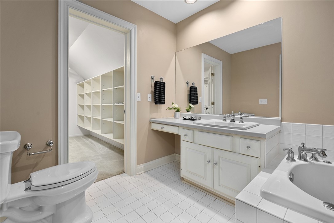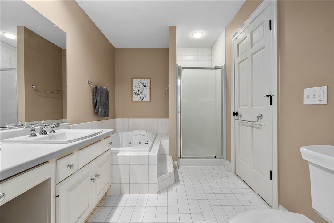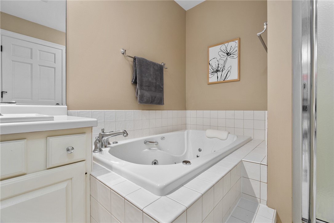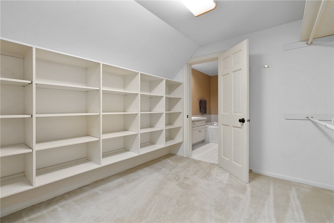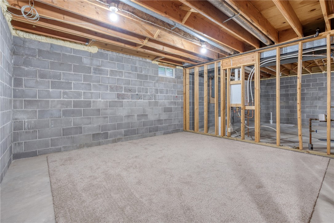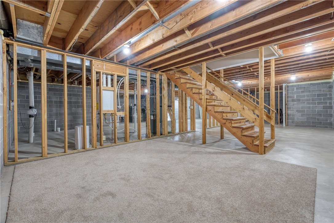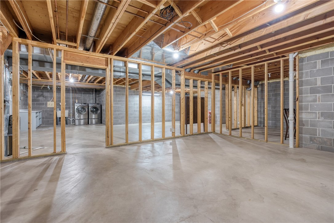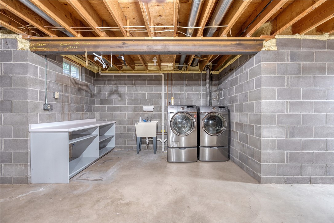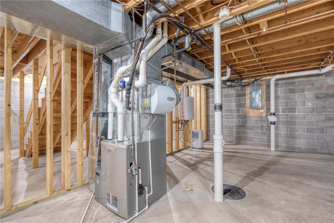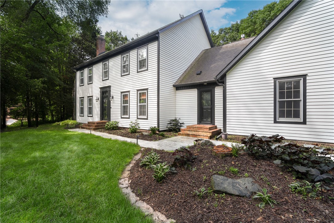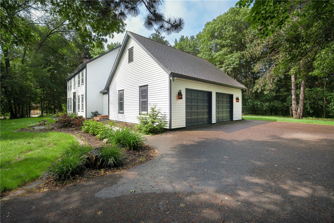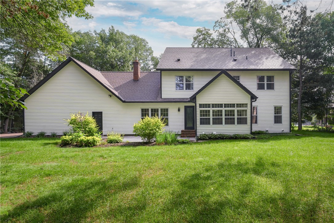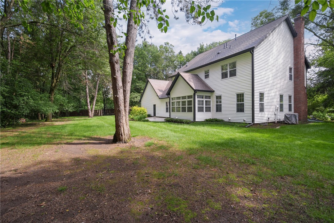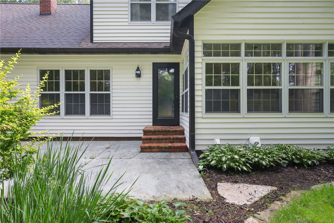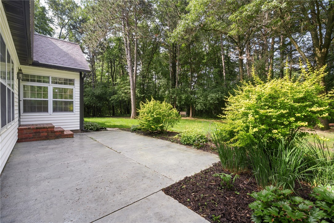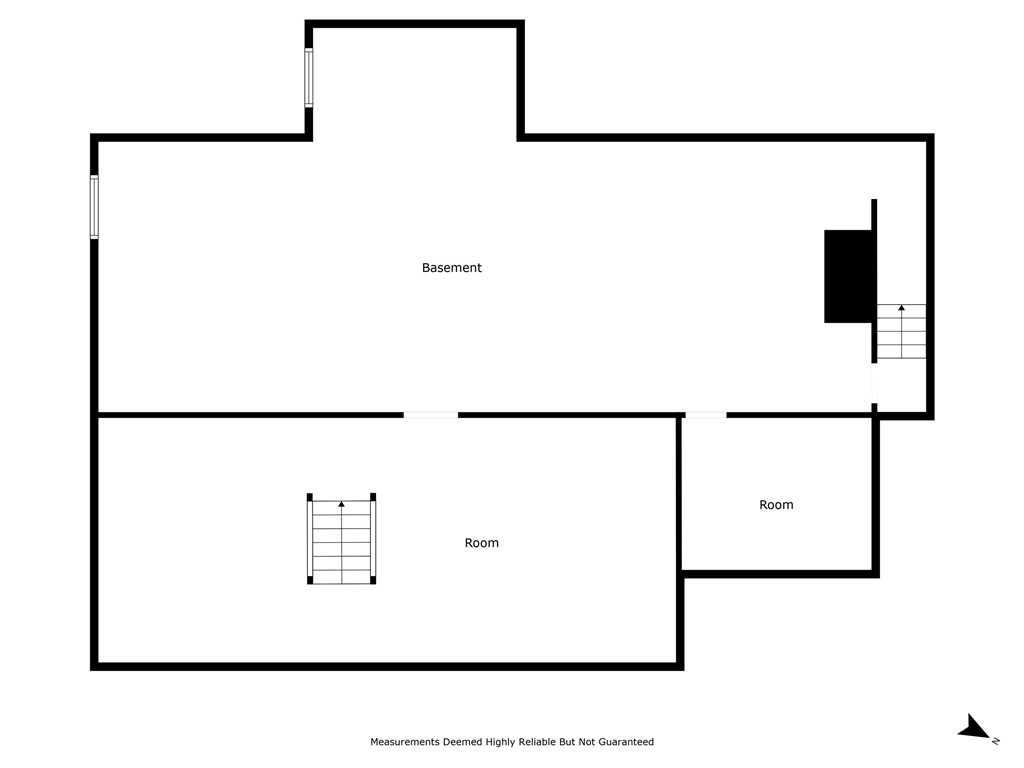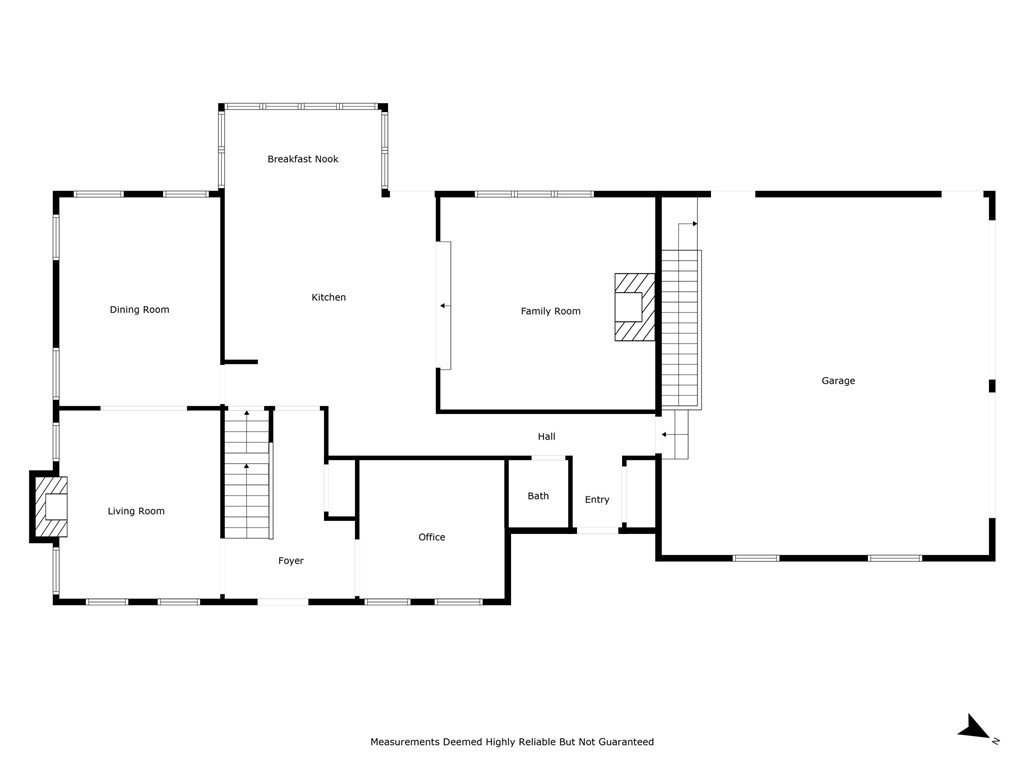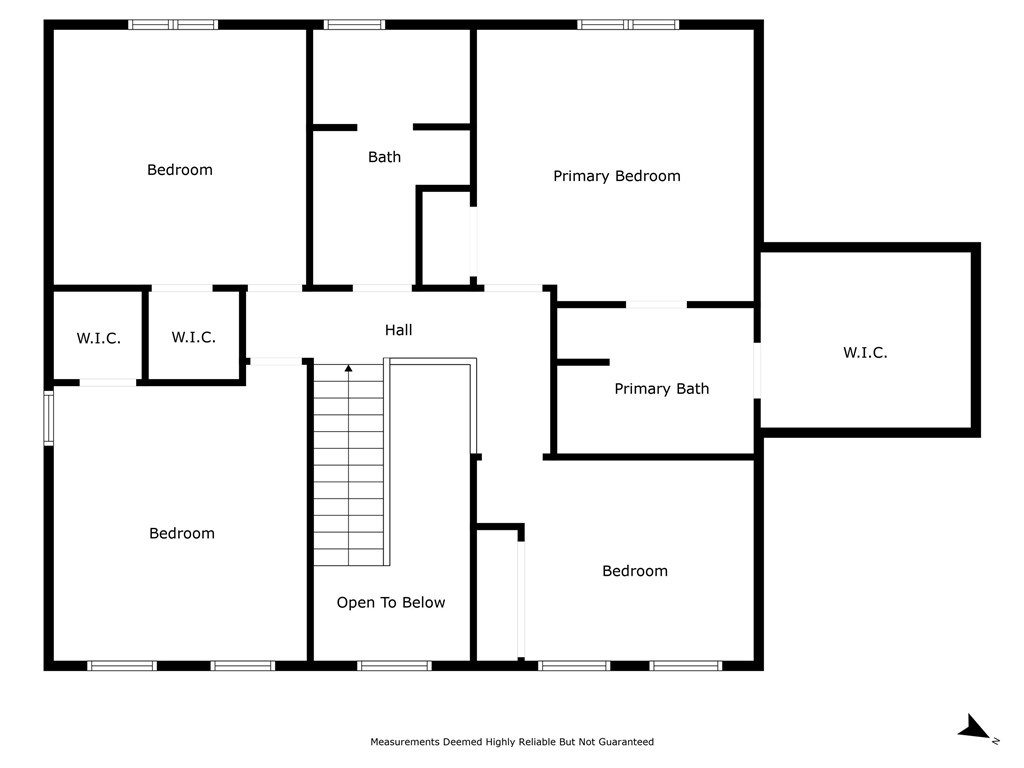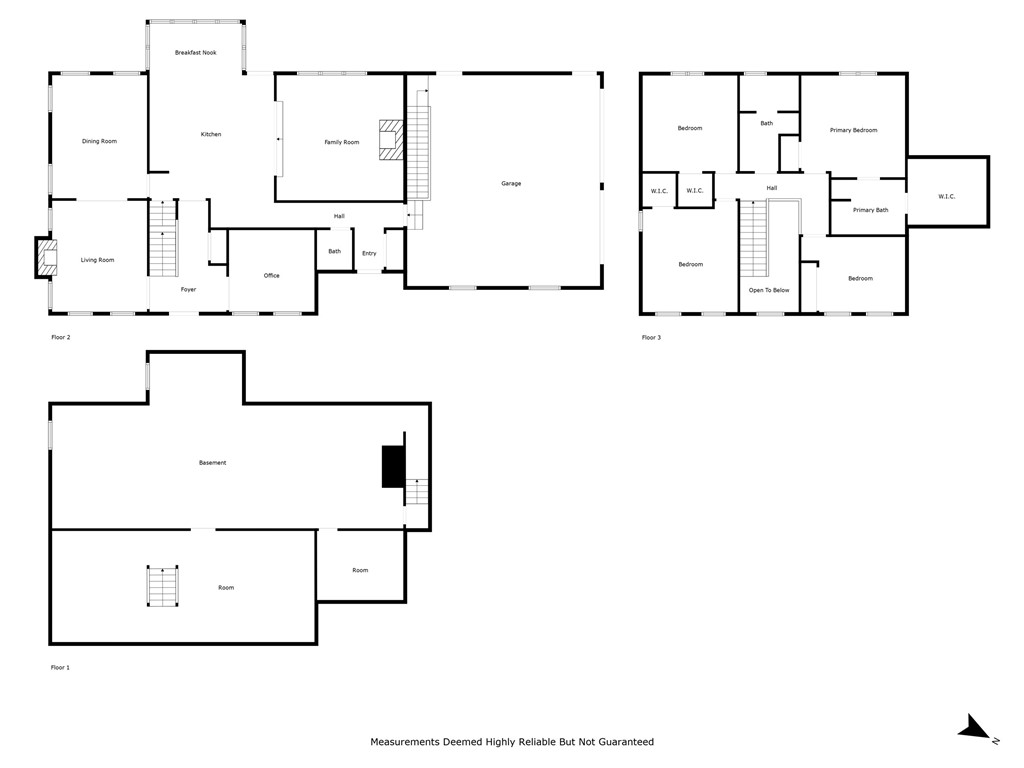Property Description
Beautifully maintained home nestled in a private and quiet cul de sac on Eau Claire's south side near restaurants, UWEC, and CVTC. Spacious layout with multiple living areas, first floor den/office, updated gourmet kitchen with large island and dining area with windows looking into the gorgeous wooded backyard. Elegant details like crown molding, dining room wainscoting, and built-in shelves and cabinets elevate the feel of this home. New lvp flooring upstairs, updated doors and handles, modern ceiling and light fixtures, and fresh paint throughout. Generously sized bedrooms with walk-in closets and huge primary bedroom walk-in closet! Exterior recently painted in August of 2023, updated storm doors and gutter guards added with in ground sprinkler system. New roof September 2025, tankless water heater, additional basement entry from garage. Large backyard, patio, and modern updates with quality finishes and exceptional curb appeal make this home move-in ready and full of charm
Interior Features
- Above Grade Finished Area: 3,114 SqFt
- Appliances Included: Dryer, Dishwasher, Gas Water Heater, Oven, Range, Refrigerator, Washer
- Basement: Full
- Below Grade Unfinished Area: 1,726 SqFt
- Building Area Total: 4,840 SqFt
- Cooling: Central Air
- Electric: Circuit Breakers
- Fireplace: Wood Burning
- Foundation: Block
- Heating: Forced Air
- Levels: Two
- Living Area: 3,114 SqFt
- Rooms Total: 15
Rooms
- Bathroom #1: 8' x 8', Tile, Upper Level
- Bathroom #2: 7' x 11', Tile, Upper Level
- Bathroom #3: 5' x 6', Tile, Main Level
- Bedroom #1: 13' x 15', Simulated Wood, Plank, Upper Level
- Bedroom #2: 13' x 13', Tile, Upper Level
- Bedroom #3: 15' x 11', Simulated Wood, Plank, Upper Level
- Bedroom #4: 15' x 14', Simulated Wood, Plank, Upper Level
- Dining Area: 14' x 9', Wood, Main Level
- Dining Room: 17' x 13', Carpet, Main Level
- Family Room: 17' x 17', Carpet, Main Level
- Kitchen: 18' x 21', Wood, Main Level
- Kitchen: 19' x 17', Wood, Main Level
- Living Room: 15' x 14', Carpet, Main Level
- Office: 12' x 12', Carpet, Main Level
Exterior Features
- Construction: Cedar
- Covered Spaces: 2
- Garage: 2 Car, Attached
- Lot Size: 0.87 Acres
- Parking: Asphalt, Attached, Driveway, Garage
- Patio Features: Concrete, Patio
- Sewer: Public Sewer
- Stories: 2
- Style: Two Story
- Water Source: Public
Property Details
- 2024 Taxes: $7,624
- County: Eau Claire
- Possession: Close of Escrow
- Property Subtype: Single Family Residence
- School District: Eau Claire Area
- Status: Active
- Township: City of Eau Claire
- Year Built: 1989
- Zoning: Residential
- Listing Office: CB Brenizer/Eau Claire
- Last Update: September 13th @ 11:31 AM

