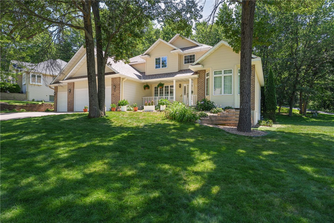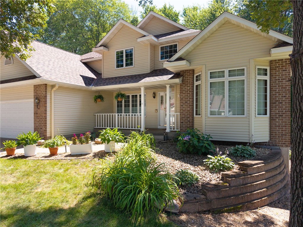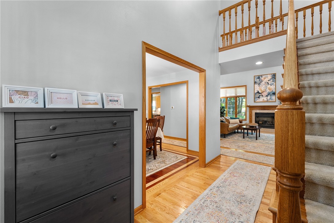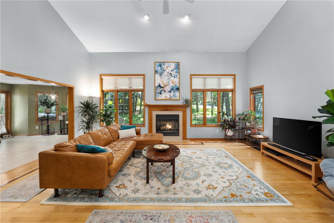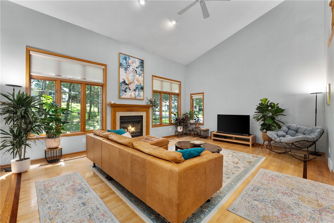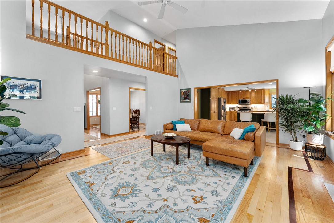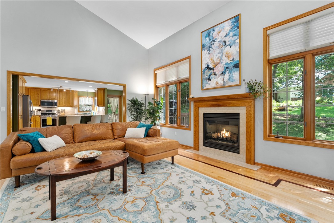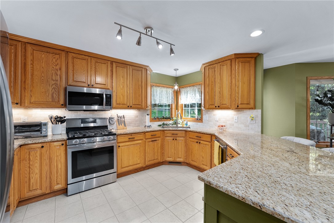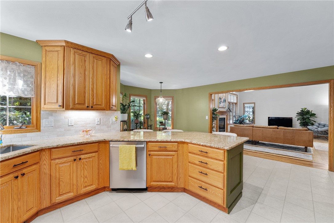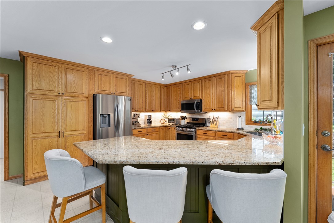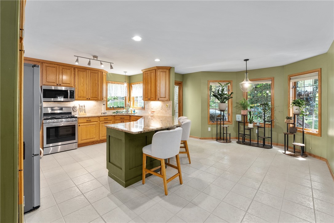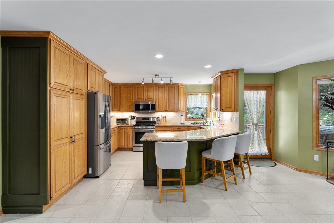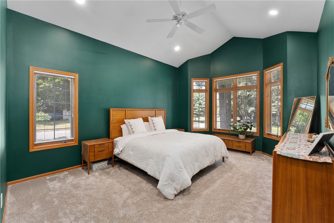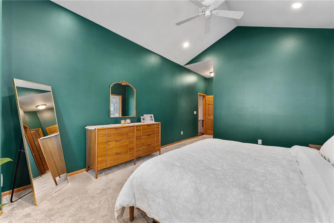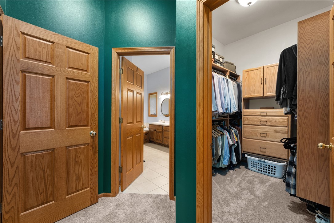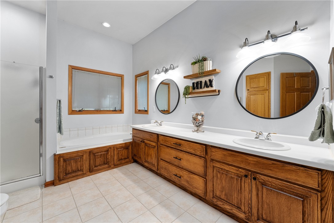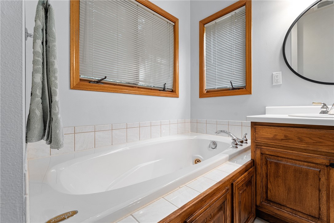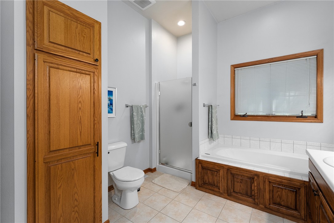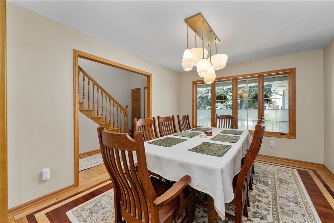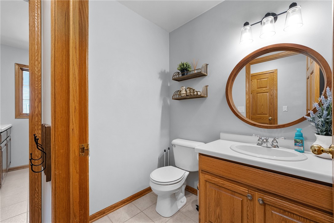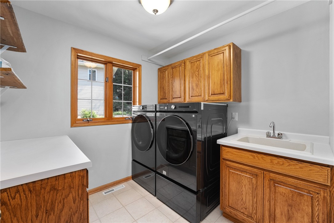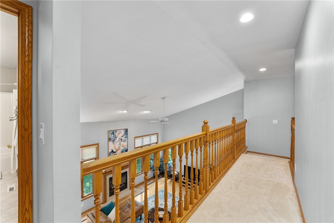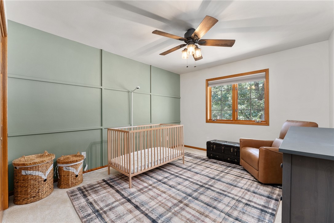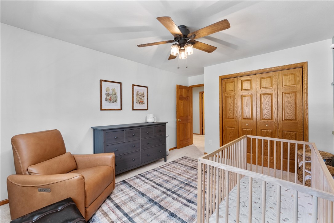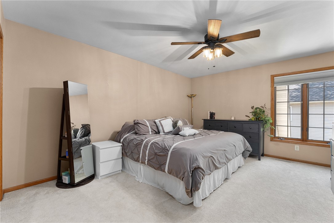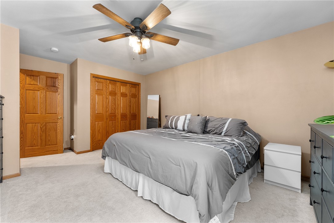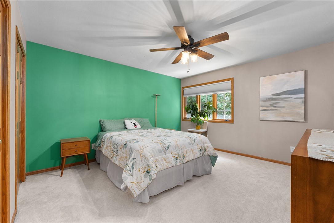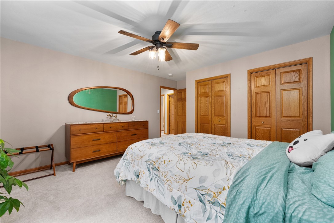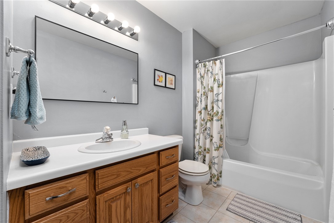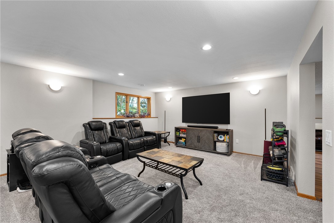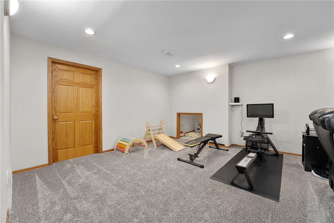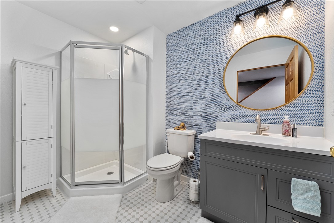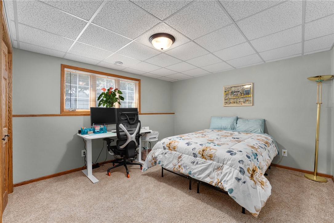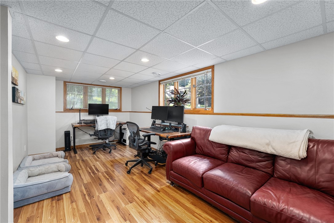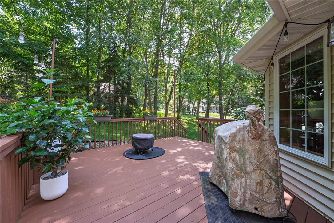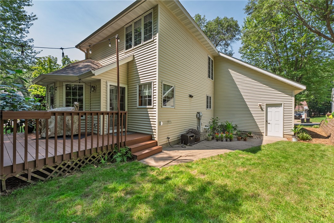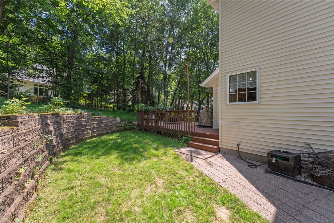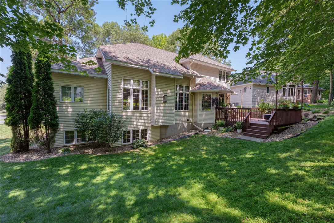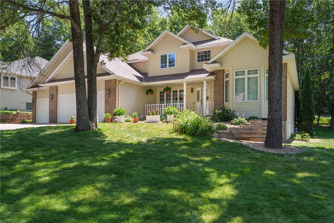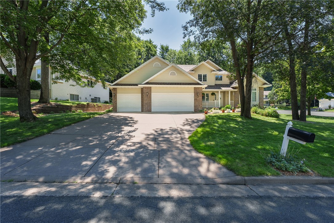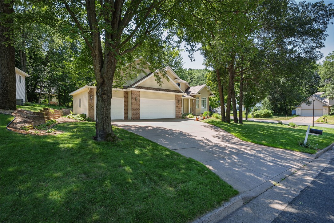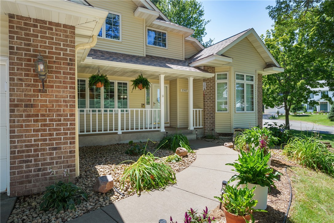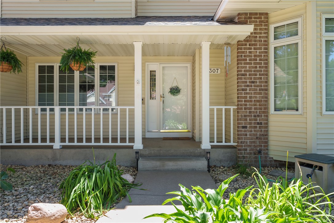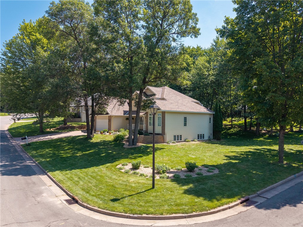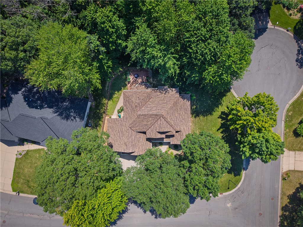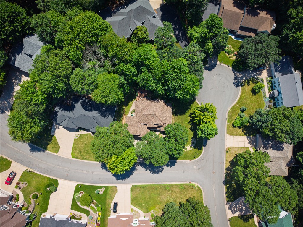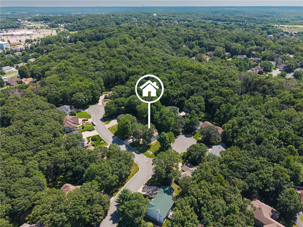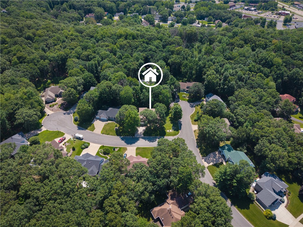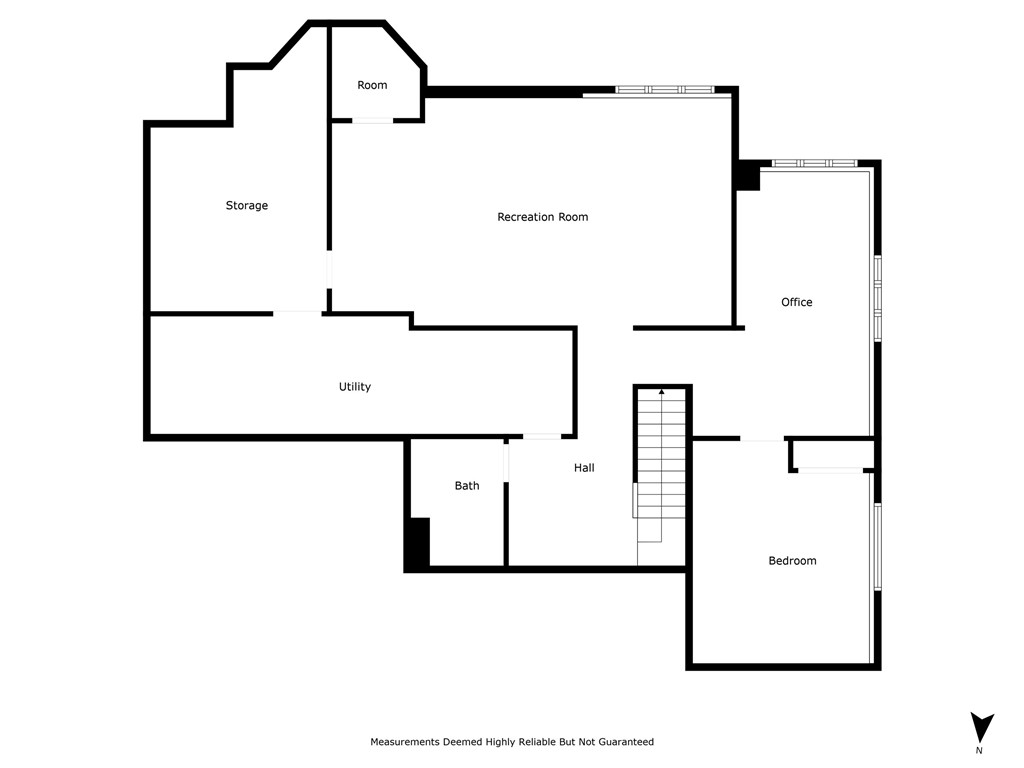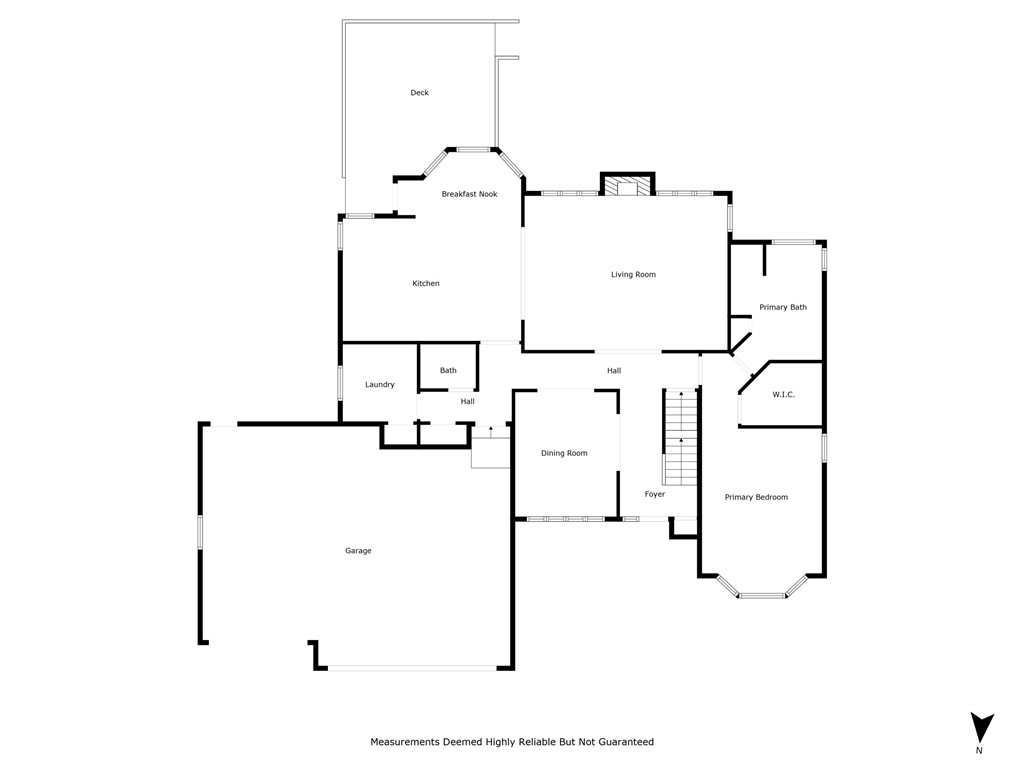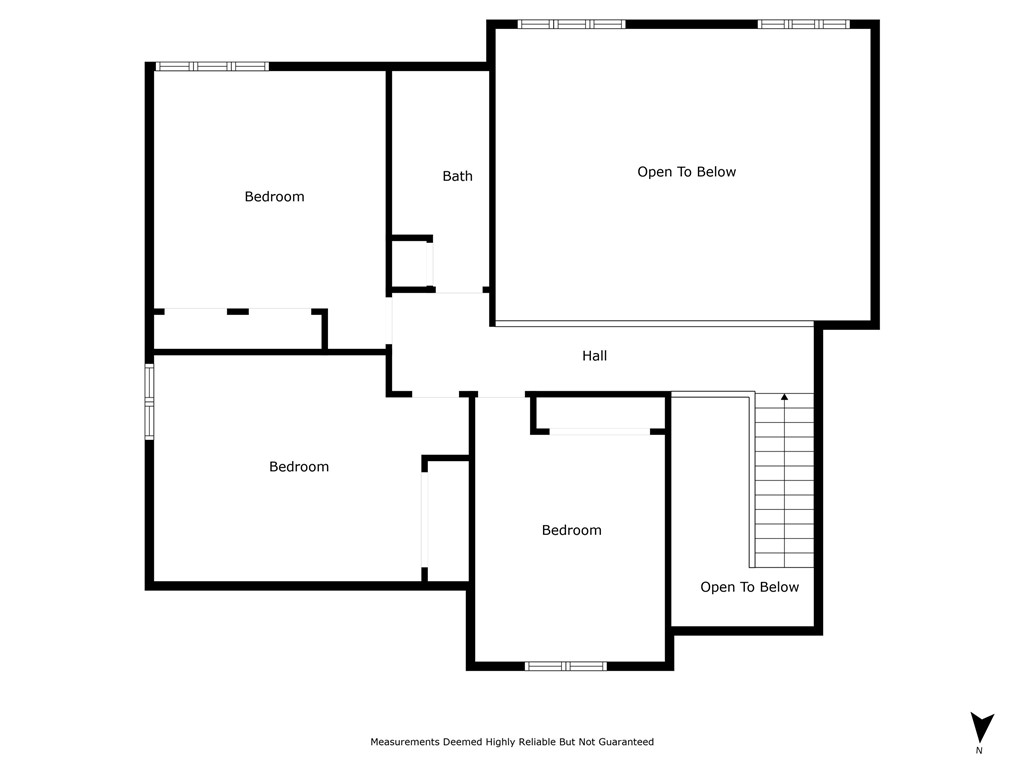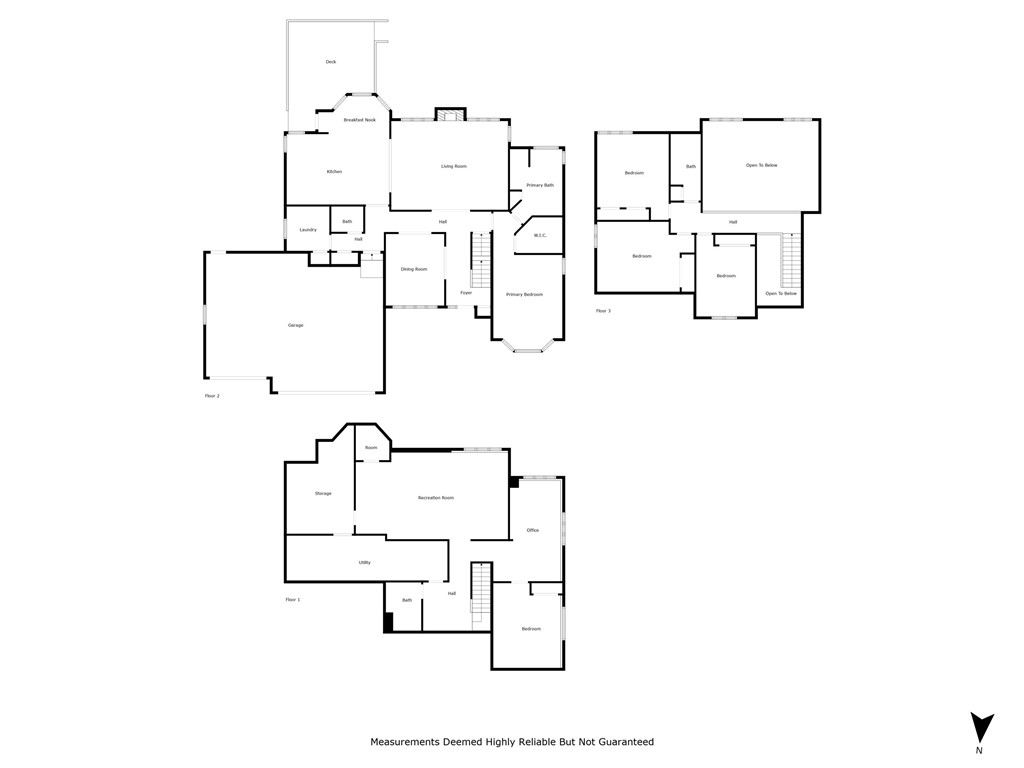Property Description
This comfortable 2-story home is nestled on a spacious corner (double cul-de-sac) lot. With 5 bedrooms and 3.5 baths, there's room for everyone. The large kitchen features granite countertops, stainless steel appliances, and abundant cupboard space, perfect for everyday living and entertaining. Unwind in the bright living room with soaring 2 story ceilings and a gas fireplace. The lower level offers a cozy family room and versatile flex space - ideal for a gym or playroom. Step out onto the deck and take in the peaceful setting, perfect for relaxing or grilling. This home blends comfort, style, and space in a prime southside location.
Interior Features
- Above Grade Finished Area: 2,625 SqFt
- Appliances Included: Dishwasher, Gas Water Heater, Microwave, Other, Oven, Range, Refrigerator, See Remarks
- Basement: Full
- Below Grade Finished Area: 1,250 SqFt
- Below Grade Unfinished Area: 371 SqFt
- Building Area Total: 4,246 SqFt
- Cooling: Central Air
- Electric: Circuit Breakers
- Fireplace: One, Gas Log
- Fireplaces: 1
- Foundation: Poured
- Heating: Forced Air
- Levels: Two
- Living Area: 3,875 SqFt
- Rooms Total: 12
- Windows: Window Coverings
Rooms
- Bedroom #1: 15' x 12', Carpet, Lower Level
- Bedroom #2: 11' x 12', Carpet, Upper Level
- Bedroom #3: 13' x 14', Carpet, Upper Level
- Bedroom #4: 12' x 15', Carpet, Upper Level
- Bedroom #5: 13' x 17', Carpet, Main Level
- Dining Area: 9' x 10', Tile, Main Level
- Dining Room: 11' x 15', Wood, Main Level
- Family Room: 16' x 27', Carpet, Lower Level
- Kitchen: 12' x 13', Tile, Main Level
- Laundry Room: 7' x 8', Tile, Main Level
- Living Room: 16' x 22', Wood, Main Level
- Rec Room: 10' x 19', Laminate, Lower Level
Exterior Features
- Construction: Stone, Vinyl Siding
- Covered Spaces: 3
- Exterior Features: Sprinkler/Irrigation
- Garage: 3 Car, Attached
- Lot Size: 0.38 Acres
- Parking: Attached, Concrete, Driveway, Garage, Garage Door Opener
- Patio Features: Deck, Open, Porch
- Sewer: Public Sewer
- Stories: 2
- Style: Two Story
- Water Source: Public
Property Details
- 2024 Taxes: $7,737
- County: Eau Claire
- Possession: Close of Escrow
- Property Subtype: Single Family Residence
- School District: Eau Claire Area
- Status: Active w/ Offer
- Subdivision: Hudson Woods
- Township: City of Eau Claire
- Year Built: 1999
- Zoning: Residential
- Listing Office: Edina Realty, Inc. - Chippewa Valley
- Last Update: September 2nd @ 12:52 PM

