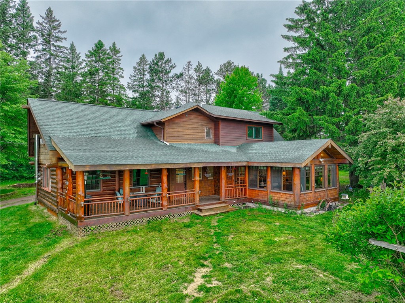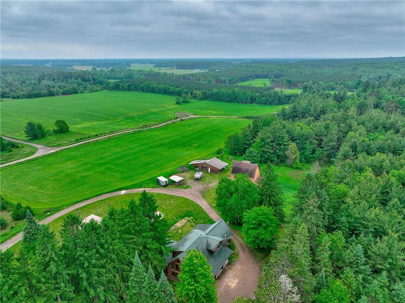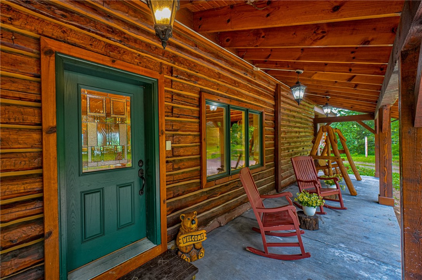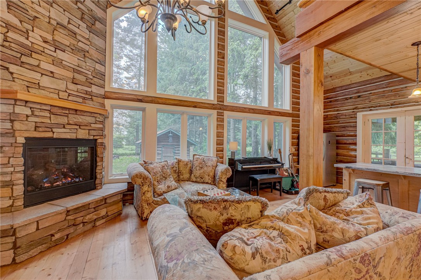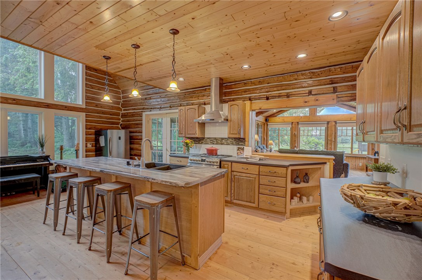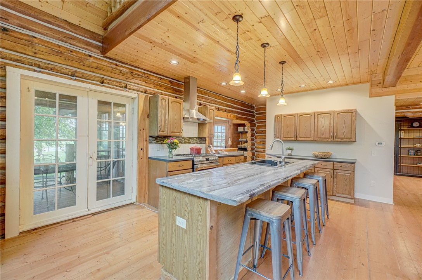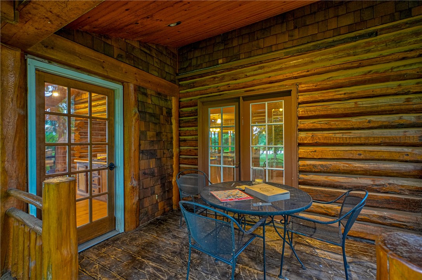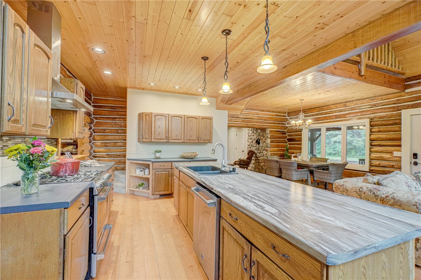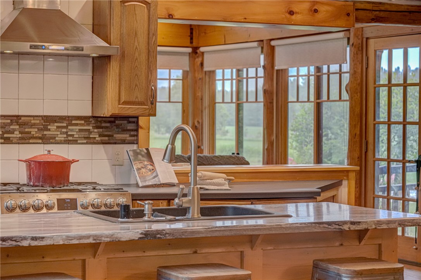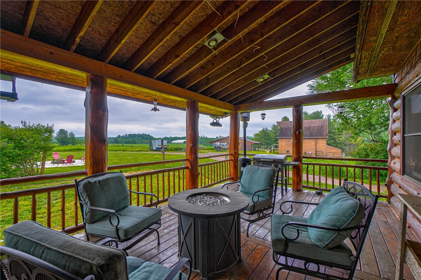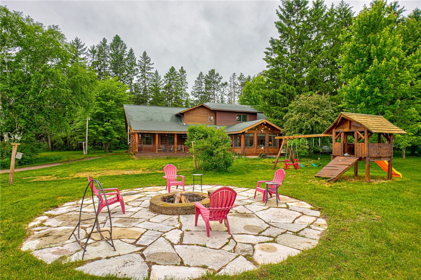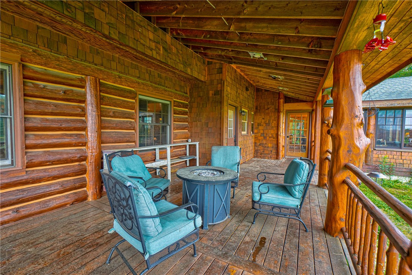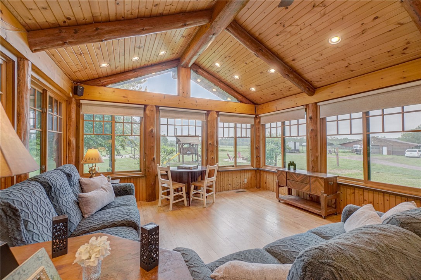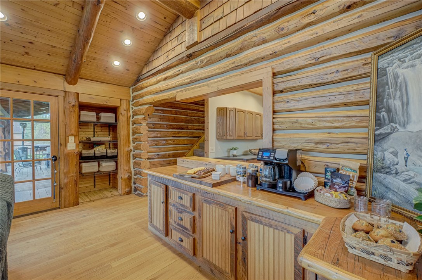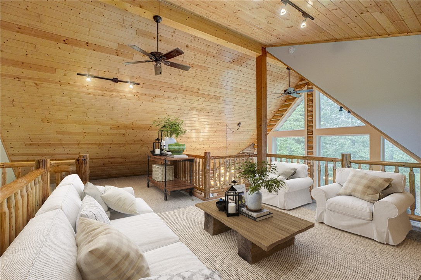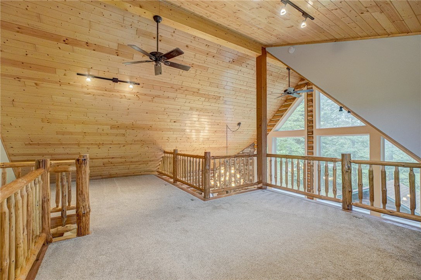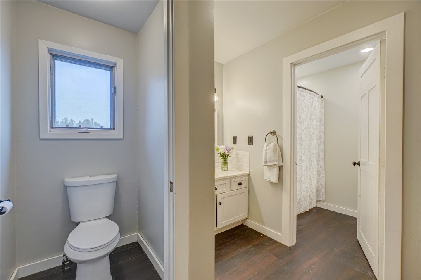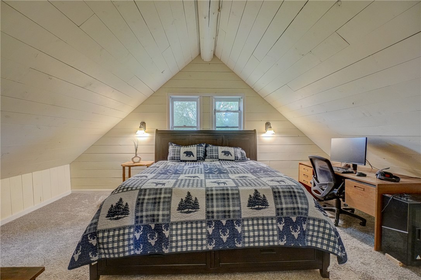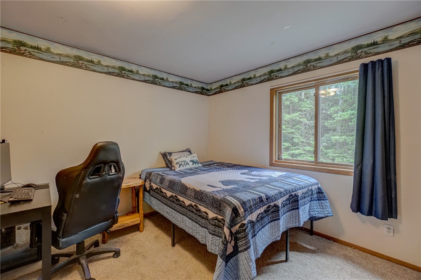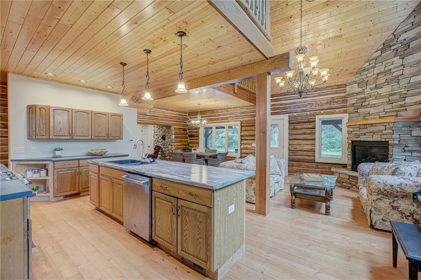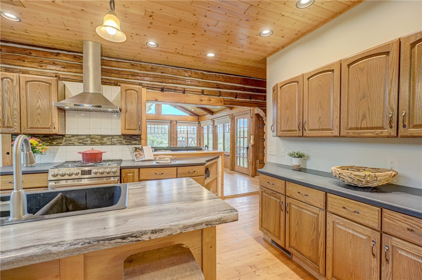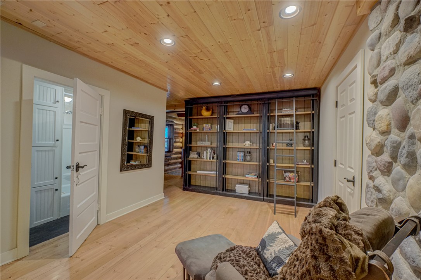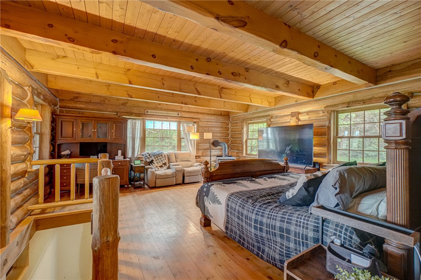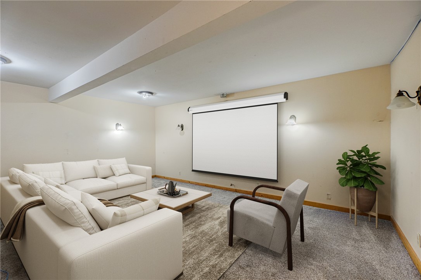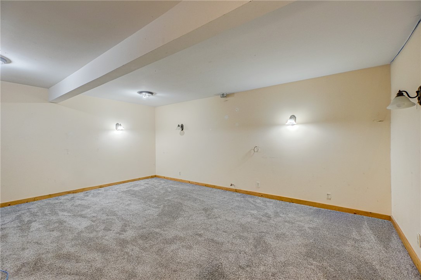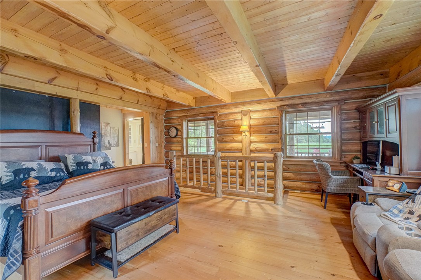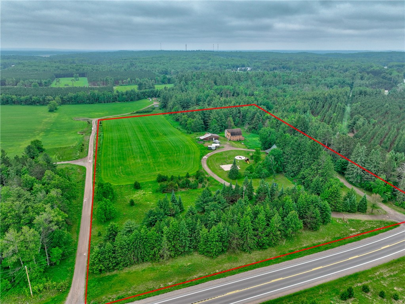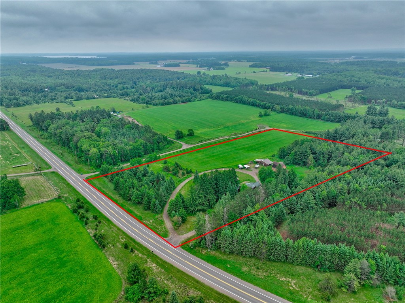Property Description
Welcome to your Northwoods rustic retreat! Tucked away on 9.43 peaceful acres, the best of both worlds—quiet, private country living with the convenience of being just minutes from downtown Hayward. Inside, you'll find a bright and open floor plan with tall ceilings and large windows that bring the outdoors in. The four-season porch is the perfect spot to sip your morning coffee and take in the view of the pasture and open skies. There’s room to roam, with three apple trees, a flowering crabapple, and multiple maples dotting the landscape. As a bonus, you'll find two unique outbuildings: one barn with finished living quarters—great for guests or even rental income—and a vintage iron-sided barn that currently serves as a workshop and garage. Whether you're looking for a full-time home, a getaway, or a place with hobby farm potential, this property offers incredible space, privacy, and character in a location that’s hard to beat. And yes—fiber optic internet, this property is has!
Interior Features
- Above Grade Finished Area: 2,960 SqFt
- Basement: Full
- Below Grade Finished Area: 332 SqFt
- Below Grade Unfinished Area: 557 SqFt
- Building Area Total: 3,849 SqFt
- Cooling: Other, See Remarks, Window Unit(s)
- Electric: Circuit Breakers
- Foundation: Other, See Remarks
- Heating: Forced Air
- Living Area: 3,292 SqFt
- Rooms Total: 10
Rooms
- 4 Season Room: 15' x 21', Wood, Main Level
- Bathroom #1: 18' x 19', Main Level
- Bedroom #1: 19' x 11', Upper Level
- Bedroom #2: 13' x 18', Upper Level
- Bonus Room: 18' x 19', Carpet, Lower Level
- Dining Room: 12' x 13', Wood, Main Level
- Family Room: 12' x 15', Wood, Main Level
- Kitchen: 13' x 27', Wood, Main Level
- Loft: 15' x 24', Carpet, Upper Level
- Other: 14' x 15', Main Level
Exterior Features
- Construction: Log
- Covered Spaces: 2
- Garage: 2 Car, Detached
- Lot Size: 9.43 Acres
- Parking: Other
- Sewer: Septic Tank
- Style: Chalet/Alpine
- Water Source: Drilled Well, Private, Well
Property Details
- 2024 Taxes: $3,340
- County: Sawyer
- Other Structures: Bathroom
- Property Subtype: Single Family Residence
- School District: Hayward Community
- Status: Active
- Township: Town of Hayward
- Year Built: 1929
- Listing Office: Coldwell Banker Realty~Woodbury
- Last Update: August 20th @ 2:02 PM

