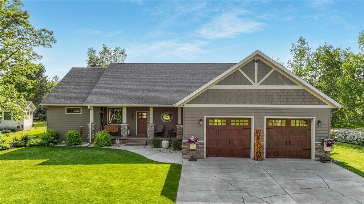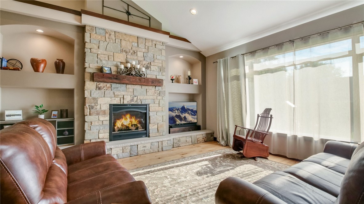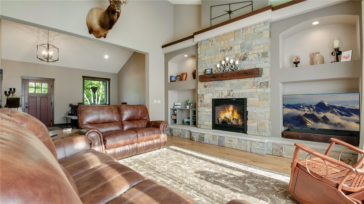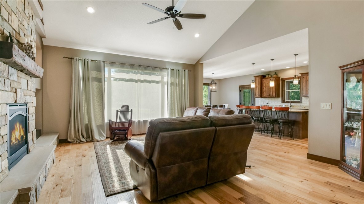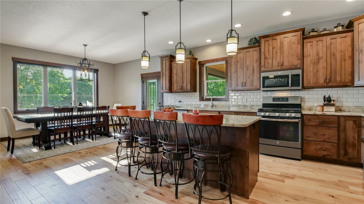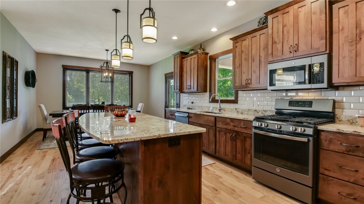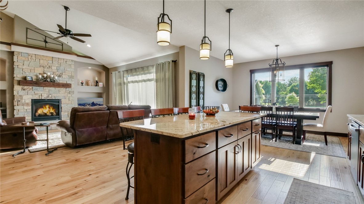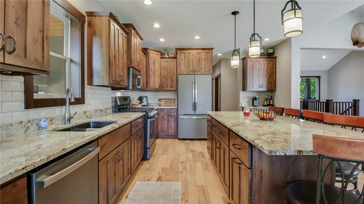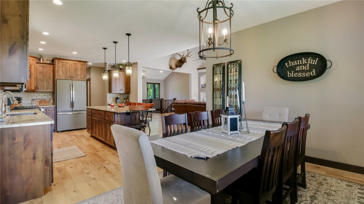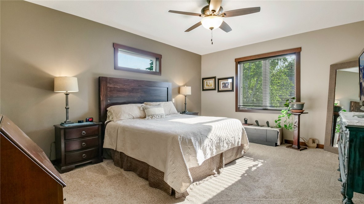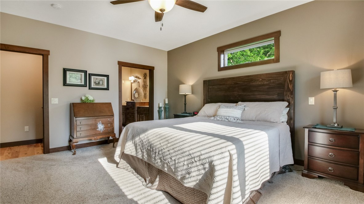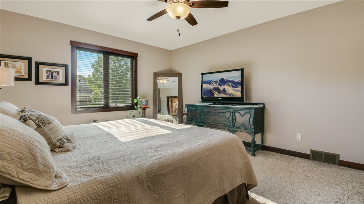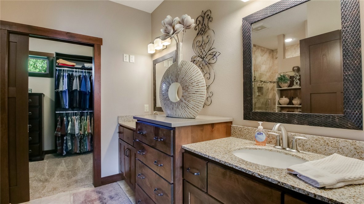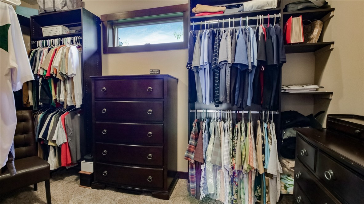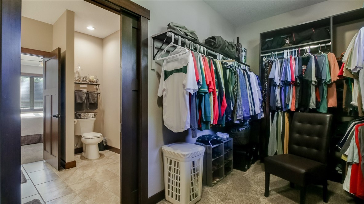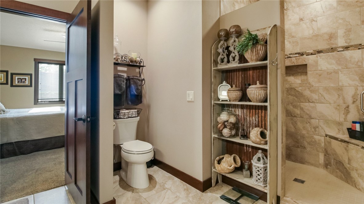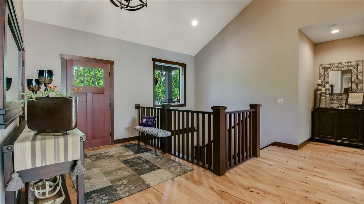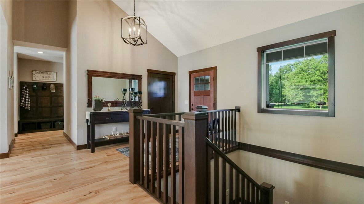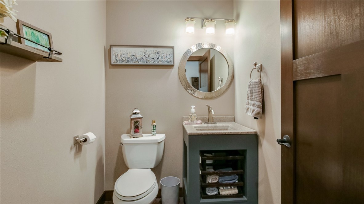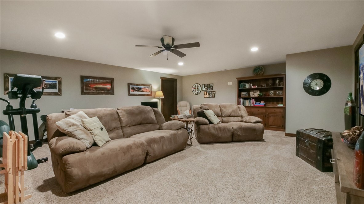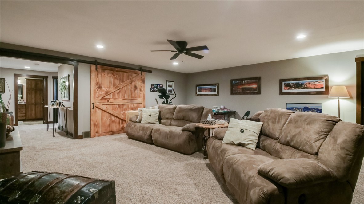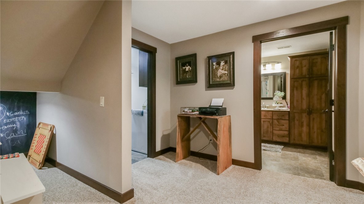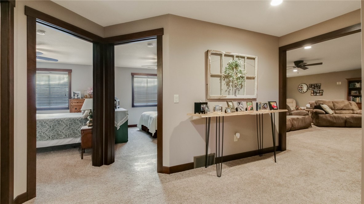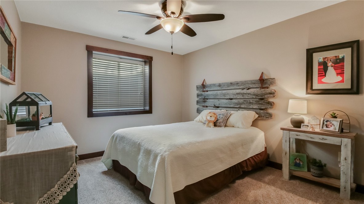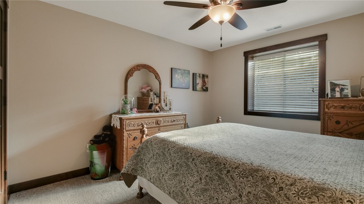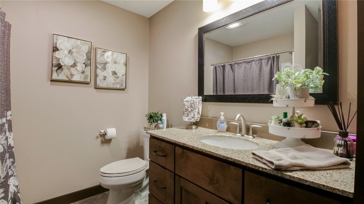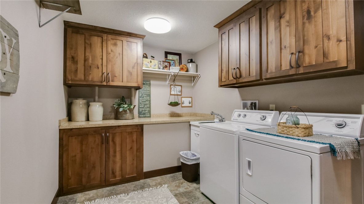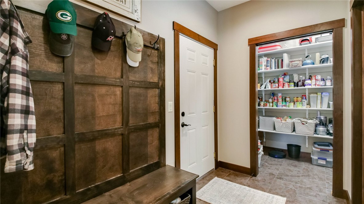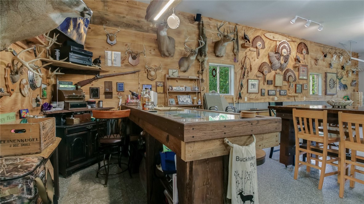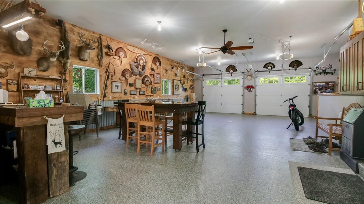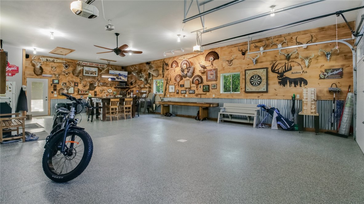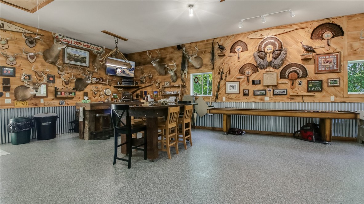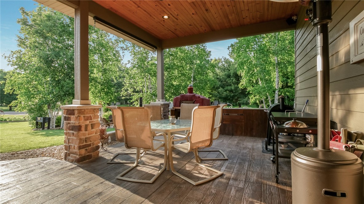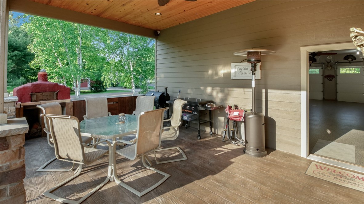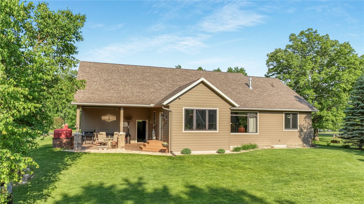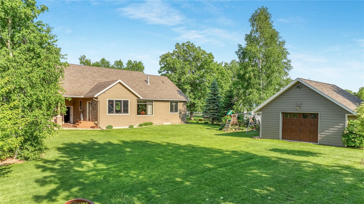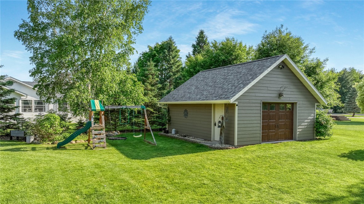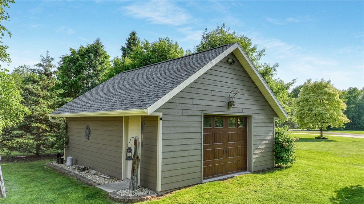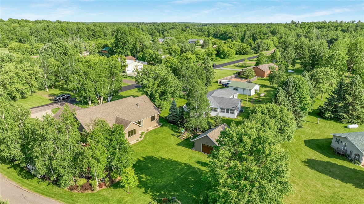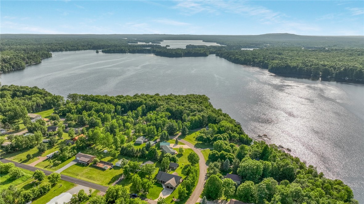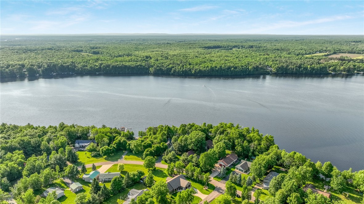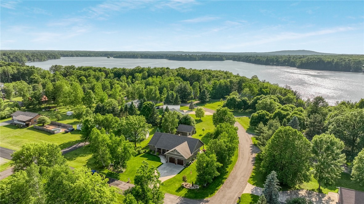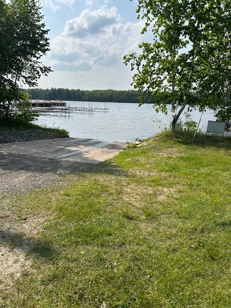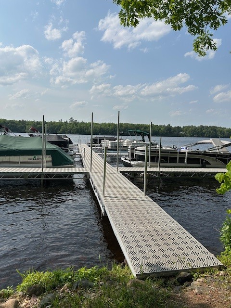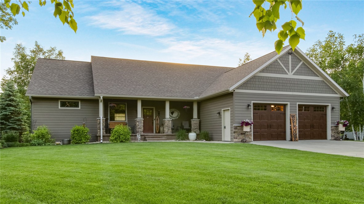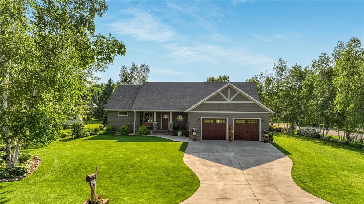Property Description
This exquisitely constructed ranch-style home offers luxurious lake living just steps from the shared dock—complete with your own private slip. Designed with high-end materials and exceptional attention to detail, the home welcomes you through a gracious foyer that flows into the living room and spacious gourmet kitchen, complete with custom rustic alder cabinetry by Larson Cabinets and stunning Trend Stone granite countertops. A formal dining area and main-floor suite with a walk-in closet enhance the home’s comfort and elegance. The attached garage is finished to feel like an additional rec or family room, perfect for entertaining or relaxing. Enjoy the outdoors year-round with a covered BBQ patio, complete with a built-in pizza oven, and a detached heated workshop for hobbies or storage. The lower level provides overflow space for guests and a large rec area. The features list is long, and the lifestyle is unmatched. Don’t miss your chance to own this exceptional lake property!
Interior Features
- Above Grade Finished Area: 1,536 SqFt
- Appliances Included: Dryer, Dishwasher, Electric Water Heater, Microwave, Other, Oven, Range, Refrigerator, See Remarks, Water Softener, Washer
- Basement: Daylight, Full, Partially Finished
- Below Grade Finished Area: 1,350 SqFt
- Below Grade Unfinished Area: 186 SqFt
- Building Area Total: 3,072 SqFt
- Cooling: Central Air
- Electric: Circuit Breakers
- Fireplace: One, Gas Log
- Fireplaces: 1
- Foundation: Poured
- Heating: Forced Air
- Levels: One
- Living Area: 2,886 SqFt
- Rooms Total: 14
- Windows: Window Coverings
Rooms
- Bathroom #1: 5' x 7', Vinyl, Main Level
- Bathroom #2: 8' x 10', Vinyl, Lower Level
- Bathroom #3: 14' x 17', Tile, Main Level
- Bedroom #1: 14' x 11', Carpet, Lower Level
- Bedroom #2: 14' x 11', Carpet, Lower Level
- Bedroom #3: 14' x 17', Carpet, Main Level
- Dining Room: 14' x 10', Wood, Main Level
- Entry/Foyer: 6' x 10', Vinyl, Main Level
- Family Room: 24' x 24', Carpet, Lower Level
- Kitchen: 16' x 14', Wood, Main Level
- Laundry Room: 8' x 14', Vinyl, Lower Level
- Living Room: 17' x 18', Wood, Main Level
- Other: 15' x 15', Wood, Main Level
- Pantry: 10' x 5', Vinyl, Main Level
Exterior Features
- Construction: Cement Siding, Other, See Remarks
- Covered Spaces: 3
- Exterior Features: Dock
- Garage: 3 Car, Attached
- Lake/River Name: Lake Holcombe
- Lot Size: 0.5 Acres
- Parking: Attached, Concrete, Driveway, Garage, Garage Door Opener
- Patio Features: Concrete, Open, Other, Patio, Porch, See Remarks
- Sewer: Septic Tank
- Stories: 1
- Style: One Story
- View: Lake
- Water Source: Drilled Well
- Waterfront: Lake
- Waterfront Length: 100 Ft
Property Details
- 2024 Taxes: $4,191
- County: Chippewa
- Other Structures: Shed(s), Workshop
- Possession: Close of Escrow, Negotiable
- Property Subtype: Single Family Residence
- School District: Lake Holcombe
- Status: Active
- Township: Town of Lake Holcombe
- Year Built: 2016
- Zoning: Residential, Shoreline
- Listing Office: Elite Realty Group, LLC
- Last Update: November 10th @ 6:35 PM

