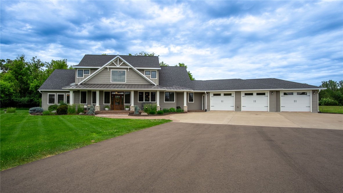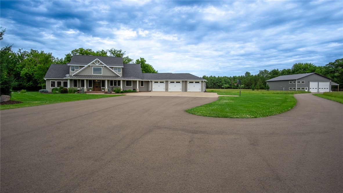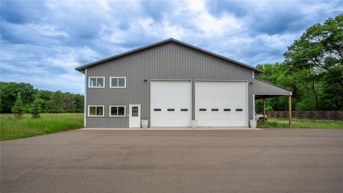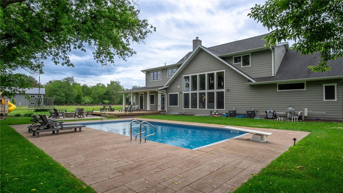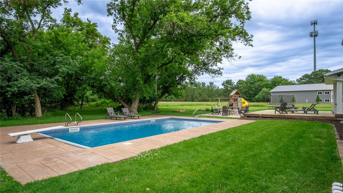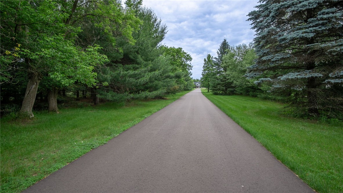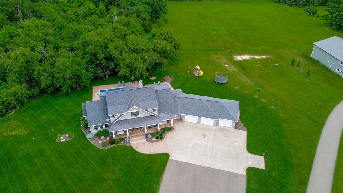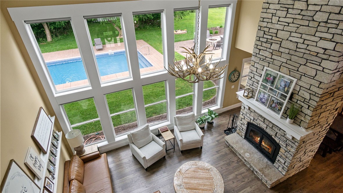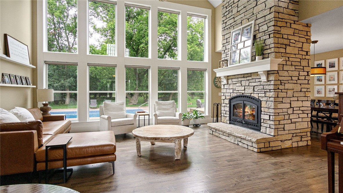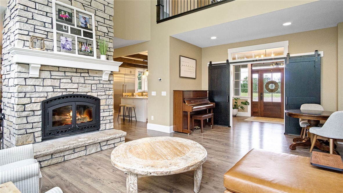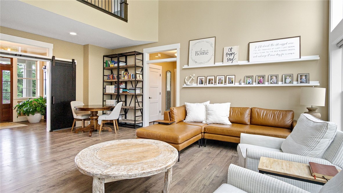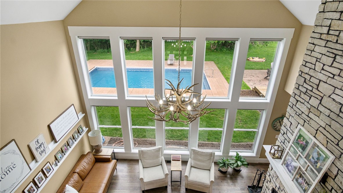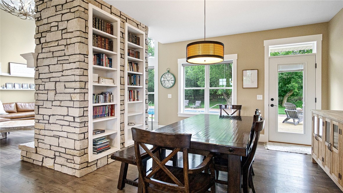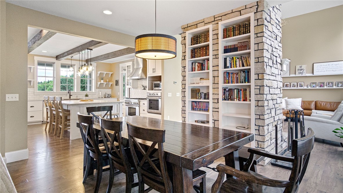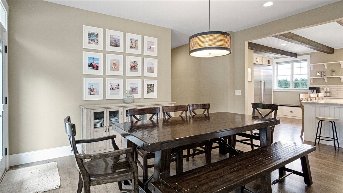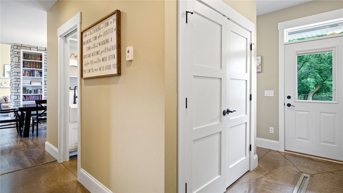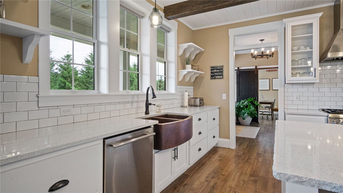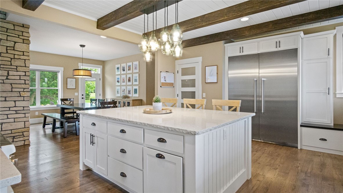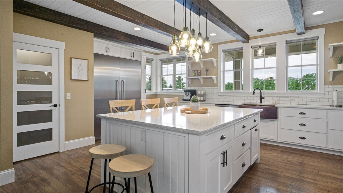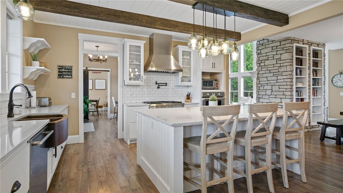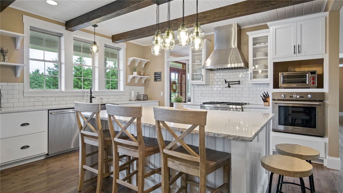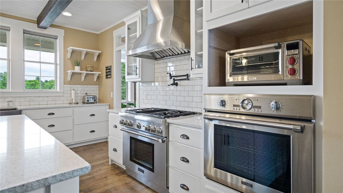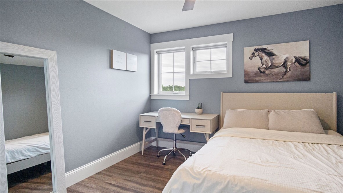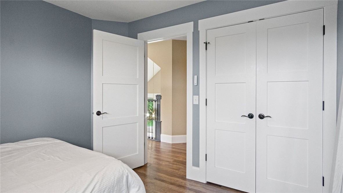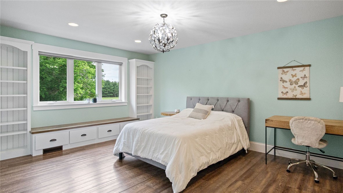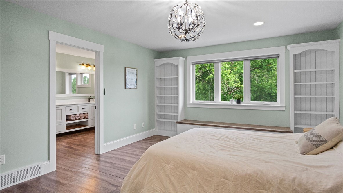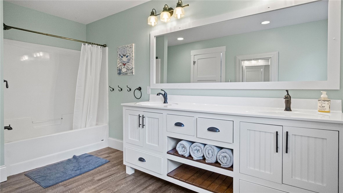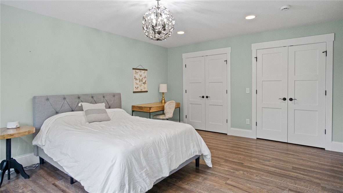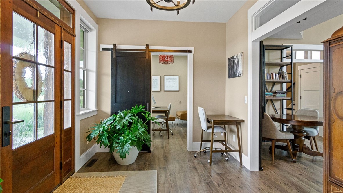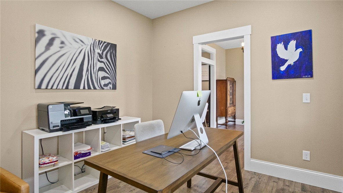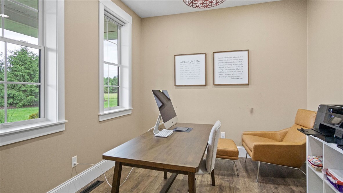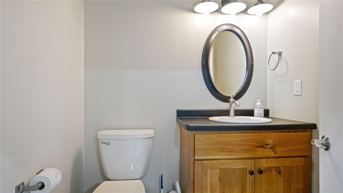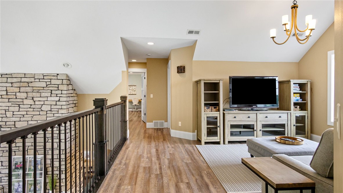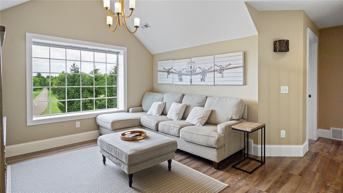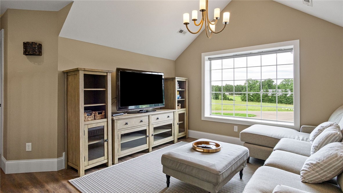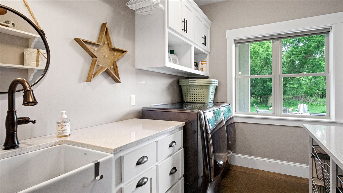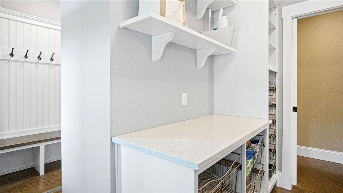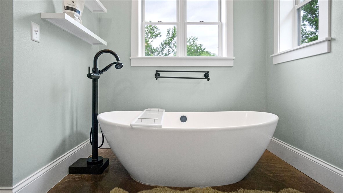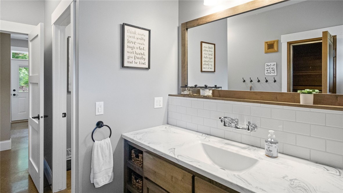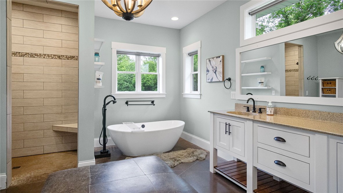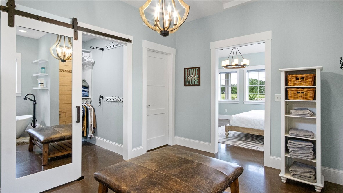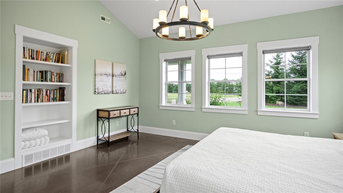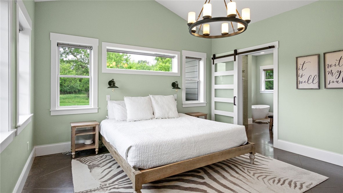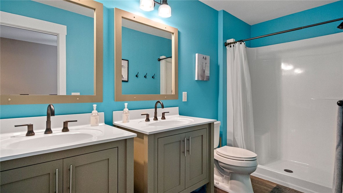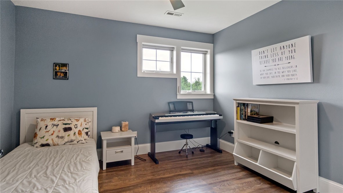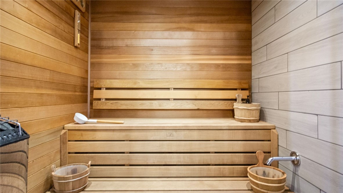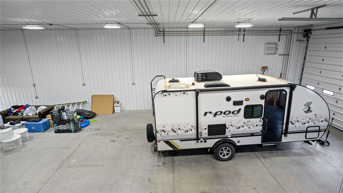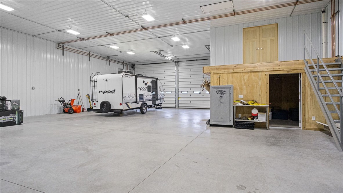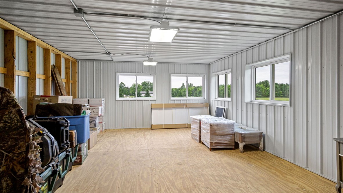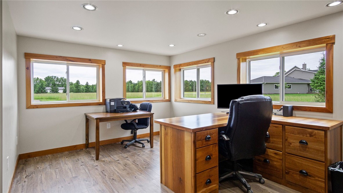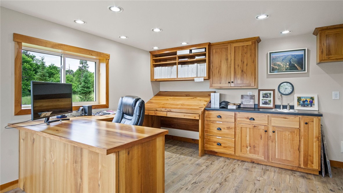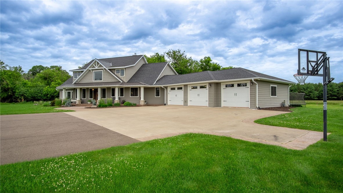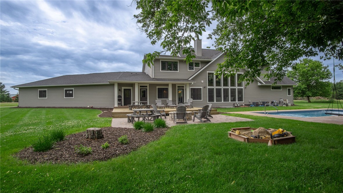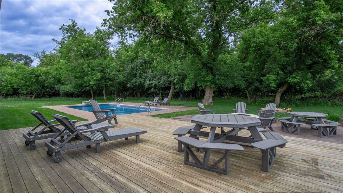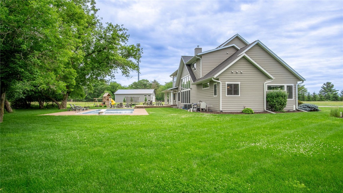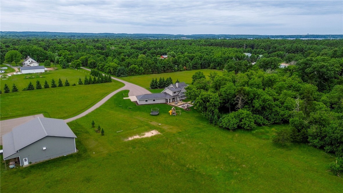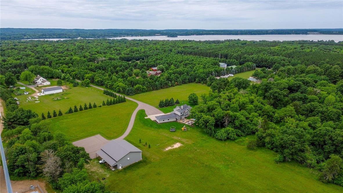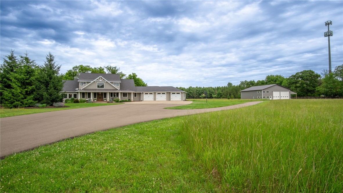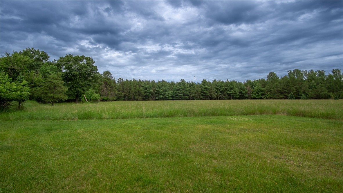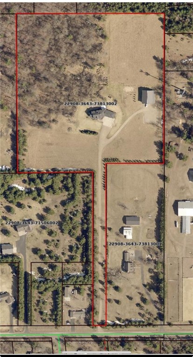Property Description
The long driveway opens up to this beautiful private fifteen (15) acre estate! Custom designed by seller to feel warm and inviting with tons of natural light coming in from the wall of living room windows facing the backyard. Gourmet kitchen with huge granite island as it's center piece. Beautiful floor to ceiling stone woodburning fireplace in the living room. Main floor owners suite. Sauna room with full bath when coming inside from pool! 18x36 in-ground pool that gets up to 8ft deep. 3 car attached garage is angled with adds extra sq footage. 50x64 PROFFESSIONAL GRADE shop with 16' and 12' door height, in-floor heat, 1/2 bath, finished office, hot/cold water lines, air lines, R38 walls R50 ceiling insulation, a 2nd story/loft storage room, and the whole east side is a 12' x 64 lean-to. You will quickly get used to seeing large groups of deer/turkey meandering around the property! This is a must see, hard to find, and extremely well cared for home ready for it's next chapter.
Interior Features
- Above Grade Finished Area: 3,421 SqFt
- Appliances Included: Dishwasher, Gas Water Heater, Oven, Range, Refrigerator
- Basement: Partial
- Below Grade Unfinished Area: 1,500 SqFt
- Building Area Total: 4,921 SqFt
- Cooling: Central Air
- Electric: Circuit Breakers
- Fireplace: Wood Burning
- Foundation: Poured
- Heating: Forced Air, Radiant Floor
- Interior Features: Ceiling Fan(s)
- Levels: One and One Half
- Living Area: 3,421 SqFt
- Rooms Total: 18
- Windows: Window Coverings
Rooms
- Bathroom #1: 10' x 6', Laminate, Main Level
- Bathroom #2: 12' x 8', Laminate, Upper Level
- Bathroom #3: 12' x 8', Ceramic Tile, Upper Level
- Bathroom #4: 12' x 8', Laminate, Main Level
- Bathroom #5: 12' x 8', Laminate, Main Level
- Bedroom #1: 14' x 12', Laminate, Upper Level
- Bedroom #2: 14' x 12', Laminate, Upper Level
- Bedroom #3: 15' x 14', Laminate, Upper Level
- Bedroom #4: 16' x 20', Concrete, Main Level
- Dining Area: 12' x 10', Laminate, Main Level
- Entry/Foyer: 10' x 8', Laminate, Main Level
- Family Room: 114' x 12', Laminate, Upper Level
- Kitchen: 15' x 17', Laminate, Main Level
- Laundry Room: 11' x 10', Laminate, Main Level
- Living Room: 20' x 25', Laminate, Main Level
- Office: 12' x 10', Laminate, Main Level
- Sauna: 10' x 6', Concrete, Main Level
- Workshop: 64' x 50', Concrete, Main Level
Exterior Features
- Construction: Hardboard, Stone
- Covered Spaces: 4
- Garage: 4 Car, Attached
- Lot Size: 14.77 Acres
- Parking: Asphalt, Attached, Concrete, Driveway, Garage, Garage Door Opene
- Patio Features: Concrete, Open, Patio, Porch
- Pool: In Ground
- Sewer: Septic Tank
- Style: One and One Half Story
- Water Source: Well
Property Details
- 2024 Taxes: $7,879
- County: Chippewa
- Other Structures: Workshop
- Property Subtype: Single Family Residence
- School District: Chippewa Falls Area Unified
- Status: Active w/ Offer
- Township: Town of Lafayette
- Year Built: 2015
- Zoning: Residential
- Listing Office: C21 Affiliated
- Last Update: August 28th @ 10:51 AM

