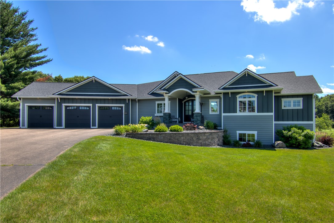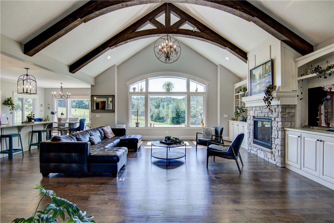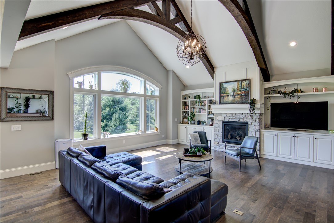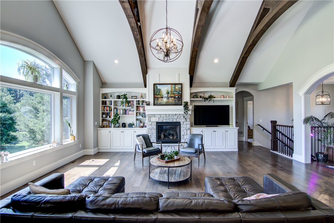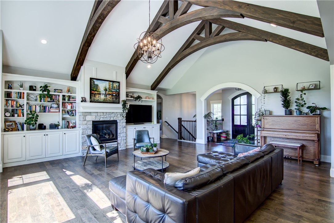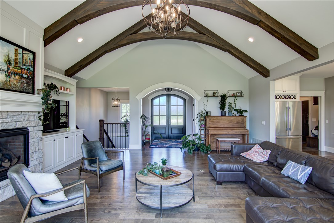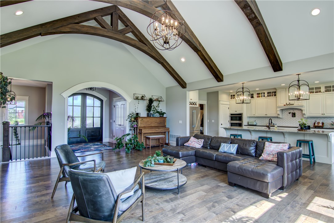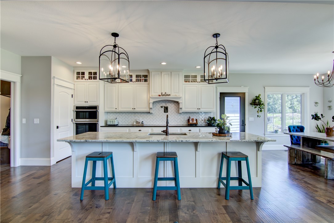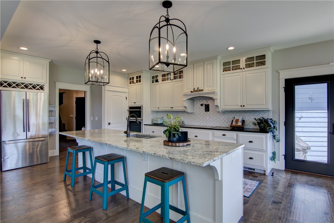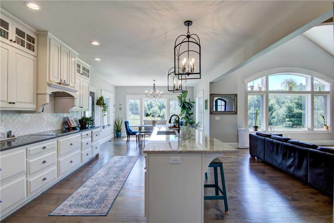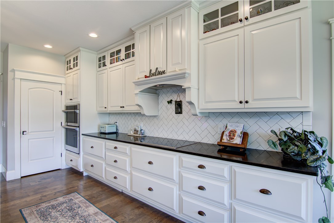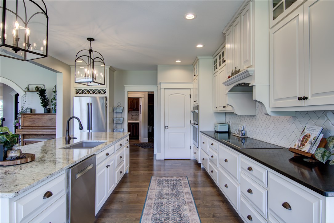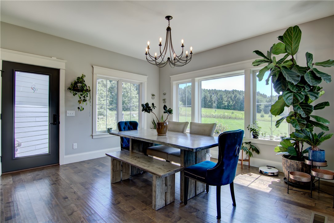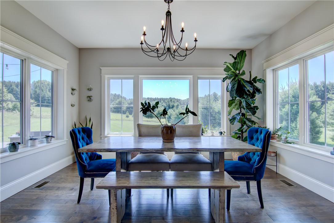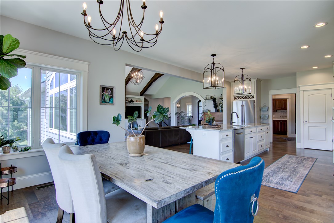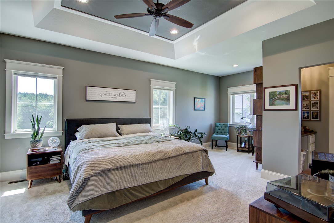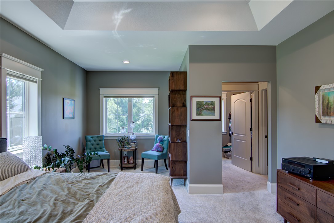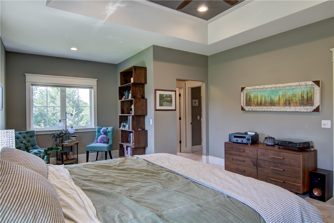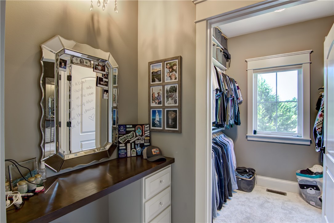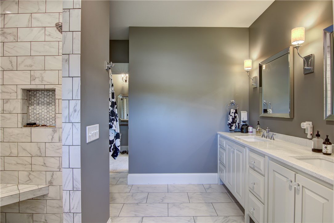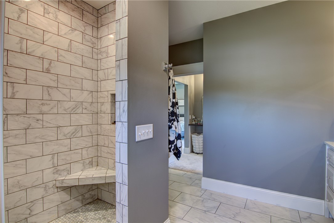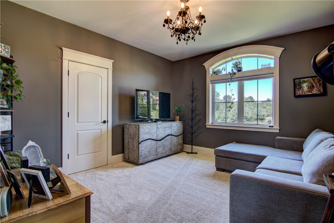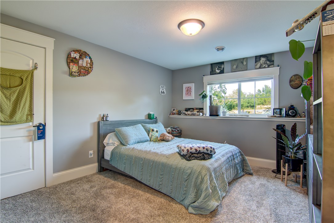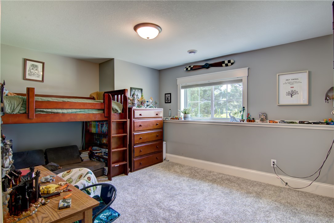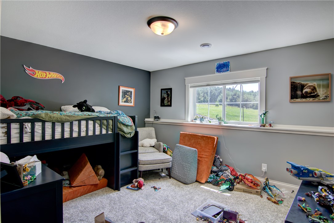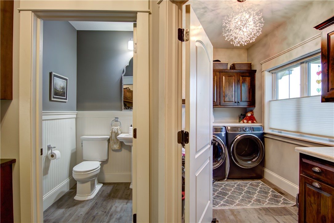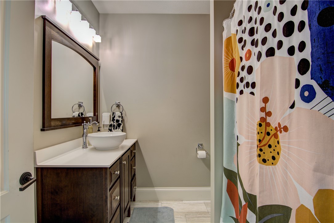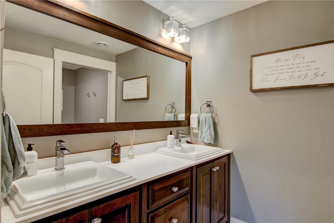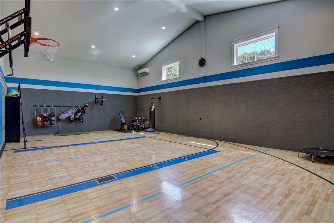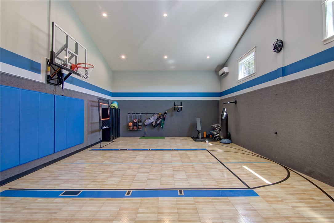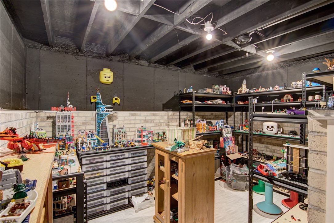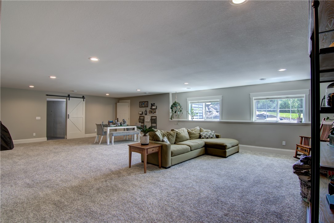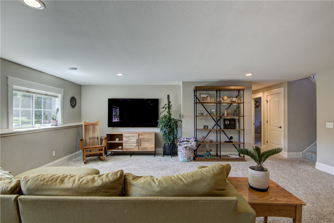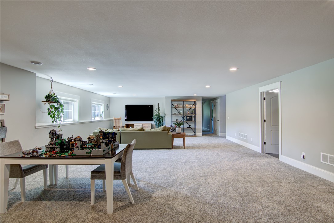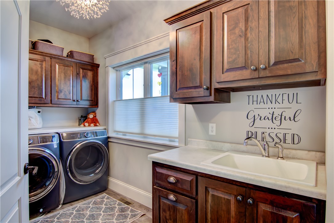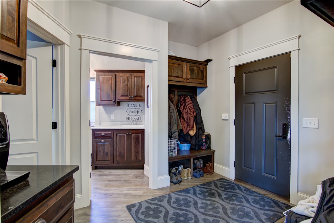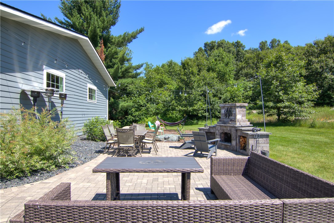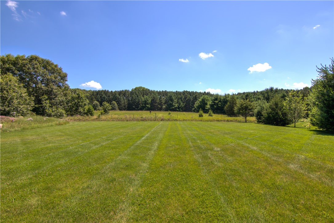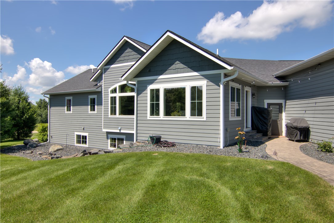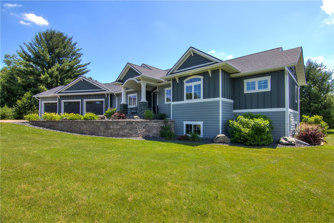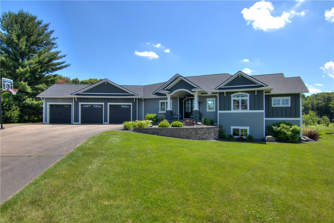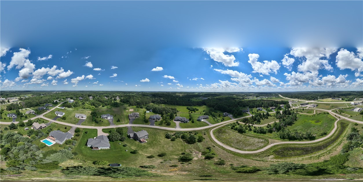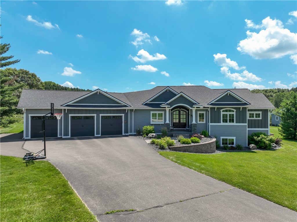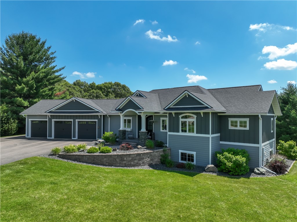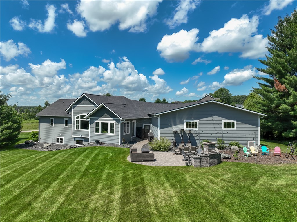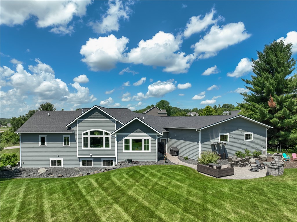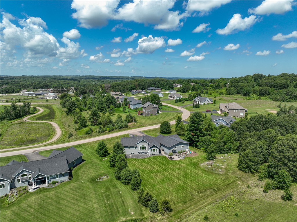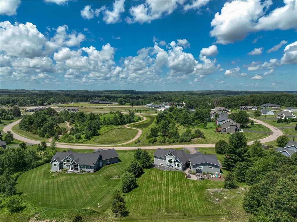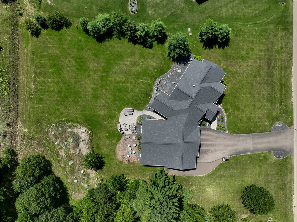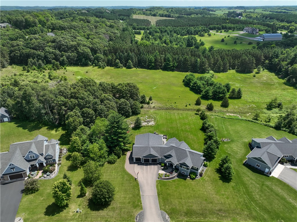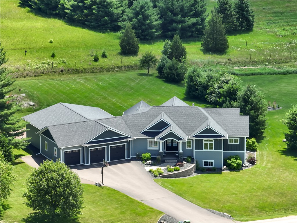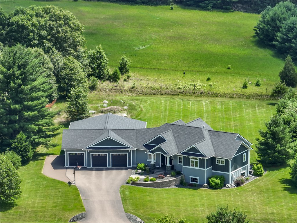Property Description
You will be captivated upon entering this awesome one story built by C & M in 2018. This home features quality craftsmanship and energy saving construction along with the high demand location of Trillium Estates. There are 5 bedrooms, 3 1/2 baths, a heated 3 car garage and an indoor sport court for the kids and adults. The home greets you with an open entry way and the open living room with its vaulted ceiling and wood accents. The open space includes the kitchen with stone countertops, the dining area that overlooks the private 1.24 acre back yard, the walk-in pantry, and the main floor laundry. The owners suite includes the bath with tiled shower, large counter, and loads of storage. The lower level is fully finished with 3 bedrooms, full bath and large family room. The dining area leads to the paved patio area with an outdoor fireplace, a great back yard with its total lawn sprinkler system
Interior Features
- Above Grade Finished Area: 3,017 SqFt
- Appliances Included: Dishwasher, Gas Water Heater, Microwave, Oven, Range, Refrigerator, Water Softener
- Basement: Finished
- Below Grade Finished Area: 1,971 SqFt
- Below Grade Unfinished Area: 150 SqFt
- Building Area Total: 5,138 SqFt
- Cooling: Central Air, Ductless
- Electric: Circuit Breakers
- Fireplace: Gas Log
- Foundation: Poured
- Heating: Forced Air, Radiant Floor
- Levels: One
- Living Area: 4,988 SqFt
- Rooms Total: 18
Rooms
- Bathroom #1: 11' x 6', Tile, Lower Level
- Bathroom #2: 7' x 8', Tile, Main Level
- Bathroom #3: 8' x 10', Tile, Main Level
- Bathroom #4: 4' x 6', Tile, Main Level
- Bedroom #1: 11' x 13', Carpet, Lower Level
- Bedroom #2: 14' x 11', Carpet, Lower Level
- Bedroom #3: 13' x 11', Carpet, Lower Level
- Bedroom #4: 13' x 12', Carpet, Main Level
- Bedroom #5: 14' x 21', Carpet, Main Level
- Bonus Room: 9' x 13', Concrete, Lower Level
- Dining Area: 13' x 14', Wood, Main Level
- Entry/Foyer: 7' x 9', Wood, Main Level
- Family Room: 36' x 22', Carpet, Lower Level
- Kitchen: 16' x 14', Wood, Main Level
- Laundry Room: 6' x 12', Tile, Main Level
- Living Room: 18' x 18', Wood, Main Level
- Pantry: 3' x 5', Wood, Main Level
- Rec Room: 23' x 38', Other, Lower Level
Exterior Features
- Construction: Stone
- Covered Spaces: 3
- Exterior Features: Sprinkler/Irrigation
- Garage: 3 Car, Attached
- Lot Size: 1.24 Acres
- Parking: Asphalt, Attached, Driveway, Garage
- Patio Features: Patio
- Sewer: Mound Septic
- Stories: 1
- Style: One Story
- Water Source: Well
Property Details
- 2024 Taxes: $9,696
- County: Eau Claire
- Possession: Close of Escrow
- Property Subtype: Single Family Residence
- School District: Eau Claire Area
- Status: Active
- Subdivision: Trillium Estates
- Township: Town of Washington
- Year Built: 2018
- Zoning: Residential
- Listing Office: RE/MAX Real Estate Group
- Last Update: July 7th @ 1:28 PM

