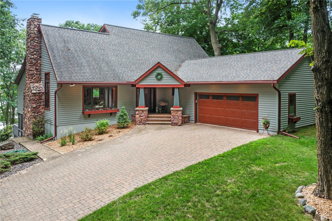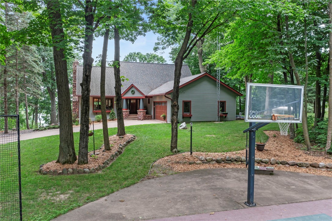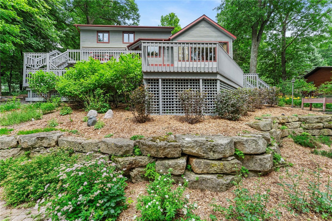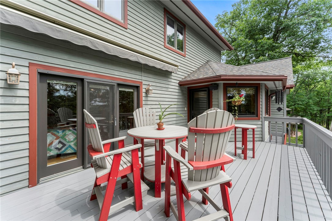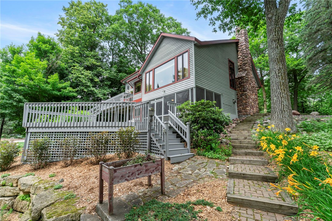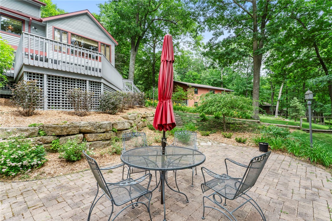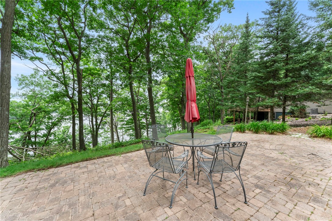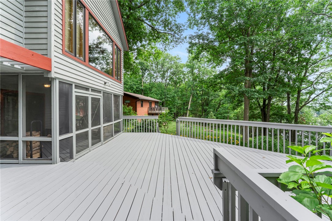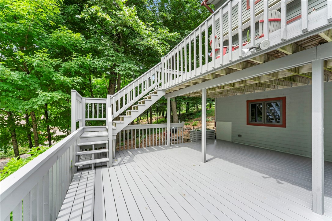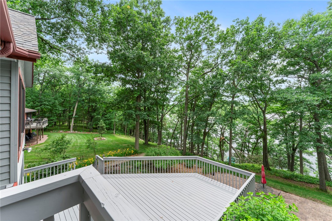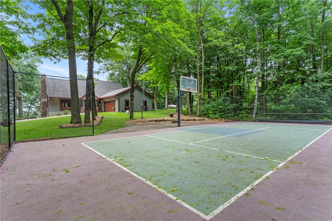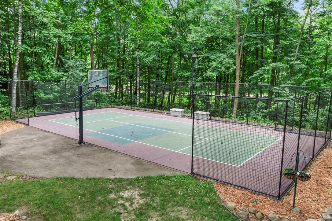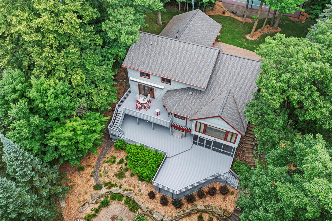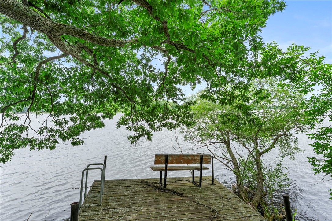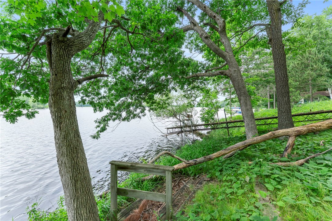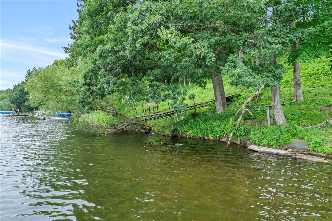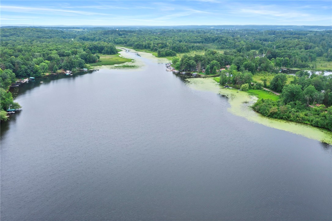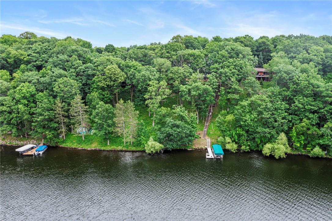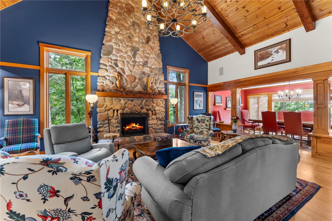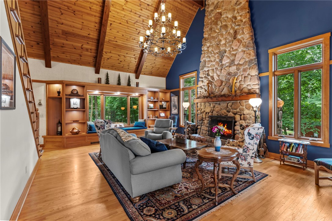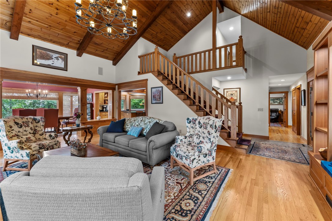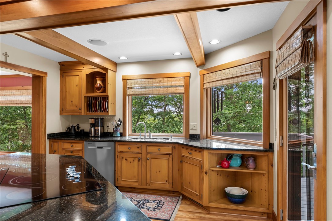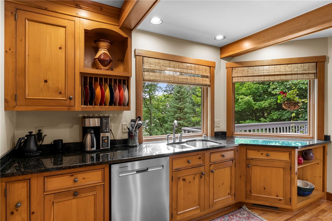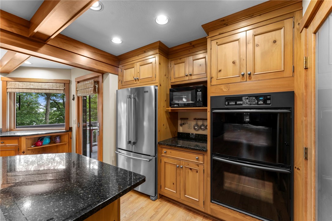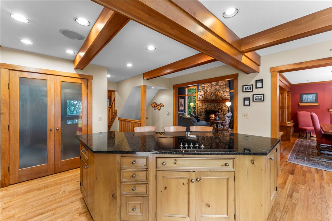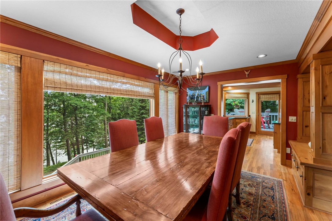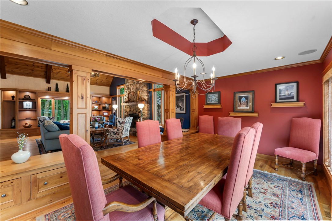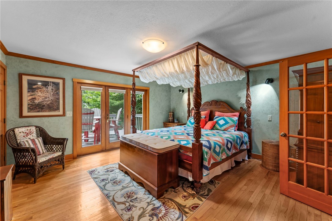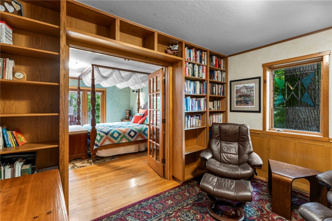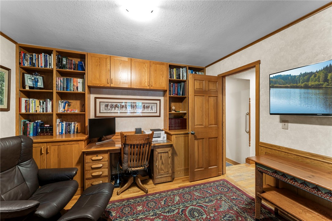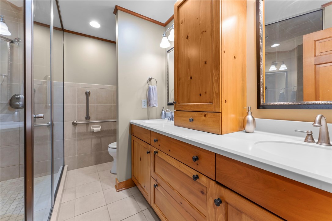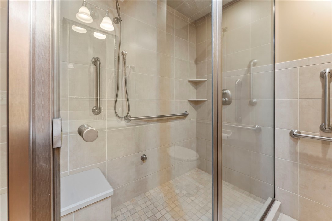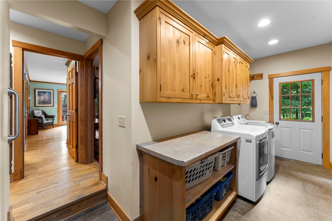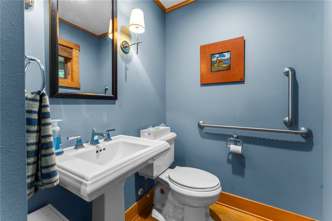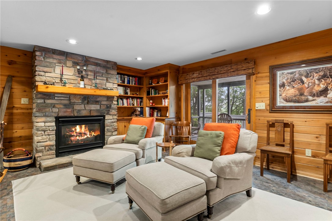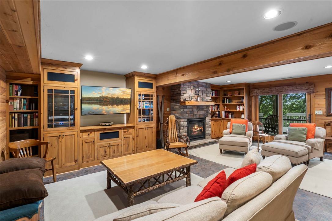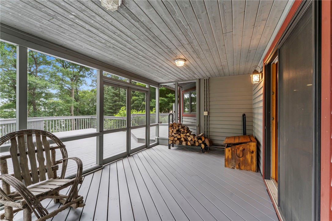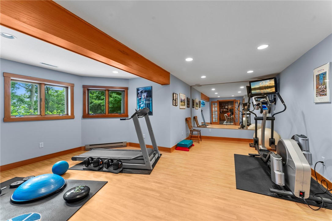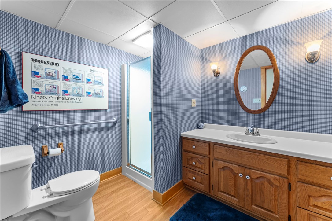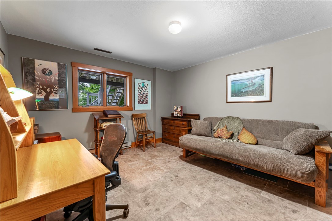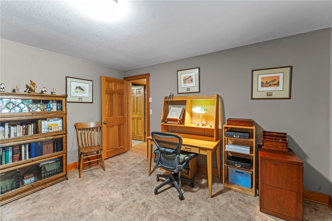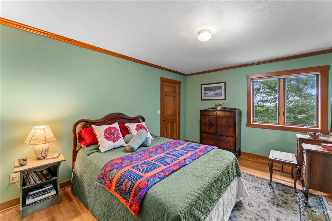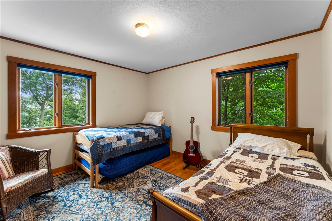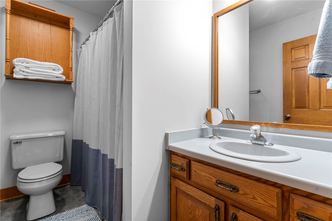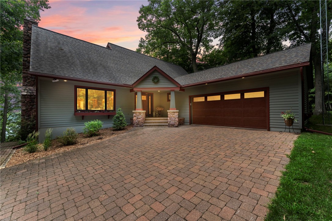Property Description
Updated & quality built home not only has a fantastic floor plan it also features a stunning floor to ceiling wood burning fireplace that greets you as you walk in the main door. Kitchen & dining area both set up for entertaining while taking in the lakeview. Freshly stained upper & lower deck embraces entertaining. Complete main level living with gorgeous hard wood floors, primary suite with attached office & primary bath with a steam shower. Upstairs you will find two more bedrooms along with a full bath and more storage. The lower level has a cozy family room with a gas fireplace leading out to a screen porch for evening relaxation. Recreational room leads to another bedroom and full bath. Additional storage in the utility room and built in storage as well. The 2-car-attached garage gives you plenty of space that leads into the laundry room. Outside gorgeous perennials and landscaping take in the natural surroundings. You also have your own pickle ball/basketball court!
Interior Features
- Above Grade Finished Area: 2,364 SqFt
- Appliances Included: Dryer, Dishwasher, Electric Water Heater, Microwave, Oven, Range, Refrigerator
- Basement: Full, Finished, Walk-Out Access
- Below Grade Finished Area: 1,120 SqFt
- Below Grade Unfinished Area: 301 SqFt
- Building Area Total: 3,785 SqFt
- Cooling: Central Air
- Electric: Circuit Breakers
- Fireplace: Two, Gas Log, Wood Burning
- Fireplaces: 2
- Foundation: Poured
- Heating: Baseboard, Forced Air
- Living Area: 3,484 SqFt
- Rooms Total: 17
Rooms
- Bathroom #1: 7' x 8', Tile, Lower Level
- Bathroom #2: 5' x 8', Tile, Wood, Upper Level
- Bathroom #3: 7' x 6', Wood, Main Level
- Bathroom #4: 8' x 9', Tile, Main Level
- Bedroom #1: 13' x 12', Simulated Wood, Plank, Lower Level
- Bedroom #2: 11' x 11', Wood, Upper Level
- Bedroom #3: 14' x 11', Wood, Upper Level
- Bedroom #4: 20' x 15', Wood, Main Level
- Dining Room: 11' x 17', Wood, Main Level
- Family Room: 14' x 20', Tile, Lower Level
- Kitchen: 17' x 15', Wood, Main Level
- Laundry Room: 10' x 17', Tile, Main Level
- Living Room: 24' x 17', Wood, Main Level
- Office: 11' x 12', Wood, Main Level
- Other: 10' x 17', Wood, Lower Level
- Rec Room: 18' x 20', Tile, Lower Level
- Utility/Mechanical: 10' x 29', Concrete, Lower Level
Exterior Features
- Construction: Wood Siding
- Covered Spaces: 2
- Exterior Features: Dock
- Garage: 2 Car, Attached
- Lake/River Name: Bear
- Lot Size: 1.35 Acres
- Parking: Asphalt, Attached, Driveway, Garage, Other, See Remarks
- Patio Features: Deck, Patio, Screened
- Sewer: Holding Tank, Septic Tank
- Style: Chalet/Alpine
- View: Lake
- Water Source: Drilled Well
- Waterfront: Lake
- Waterfront Length: 68 Ft
Property Details
- 2024 Taxes: $7,498
- County: Barron
- Possession: Close of Escrow
- Property Subtype: Single Family Residence
- School District: Rice Lake Area
- Status: Active
- Township: Town of Bear Lake
- Year Built: 1987
- Zoning: Shoreline
- Listing Office: Edina Realty, Corp. - Cumberland
- Last Update: August 19th @ 12:45 AM

