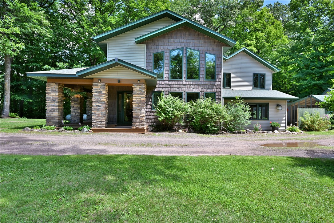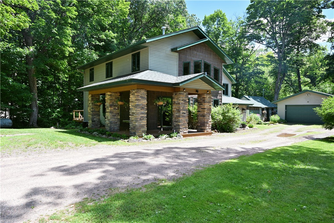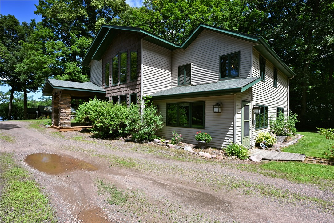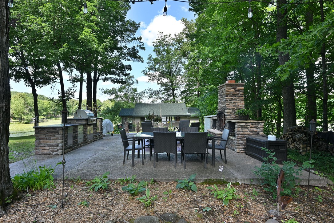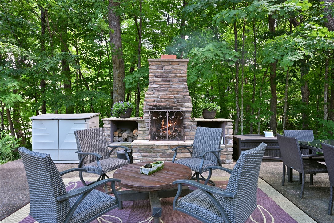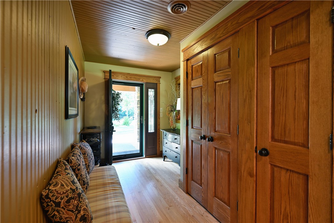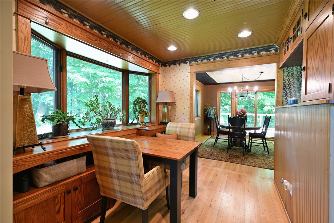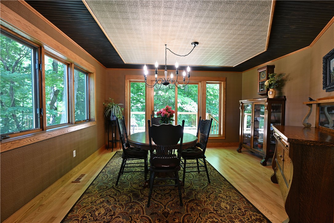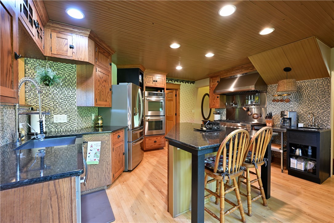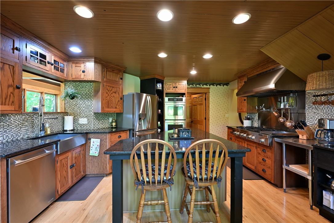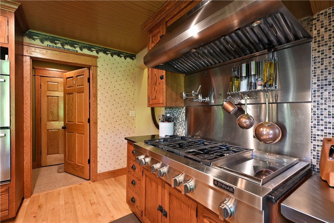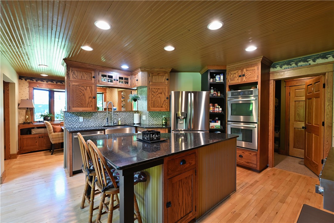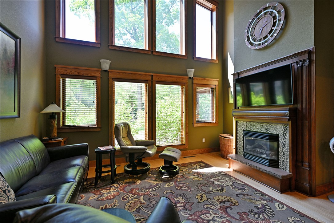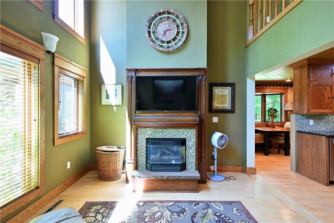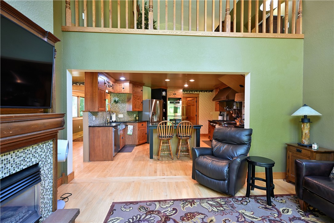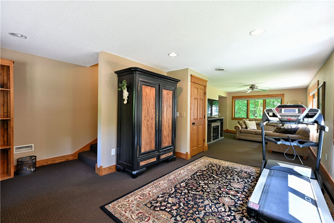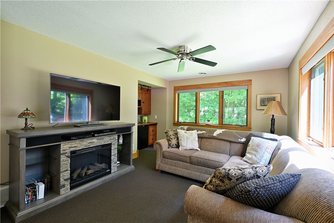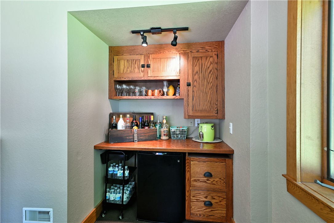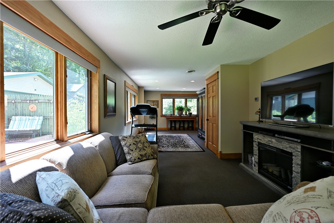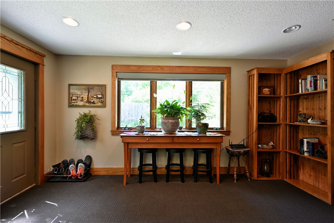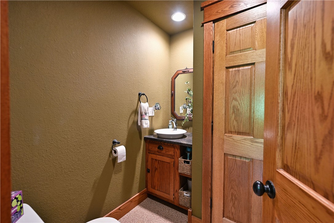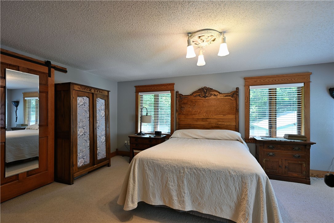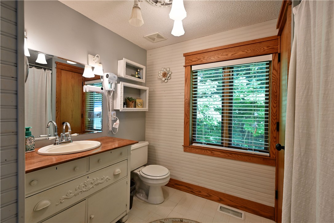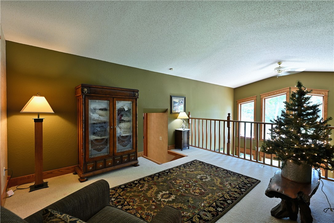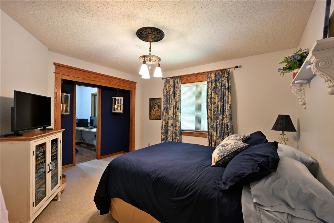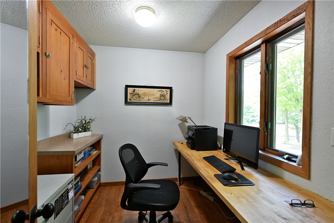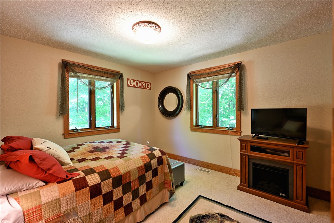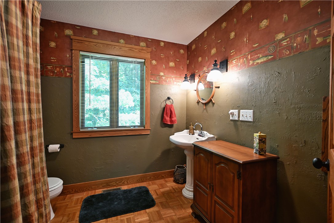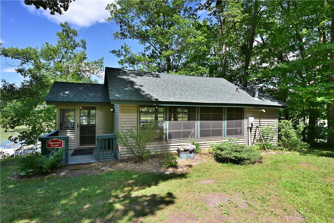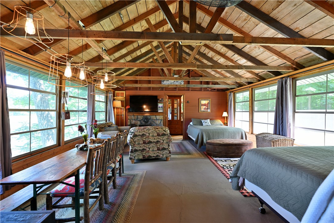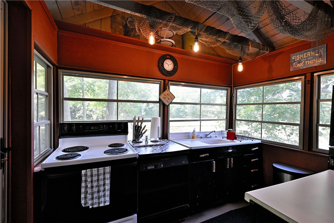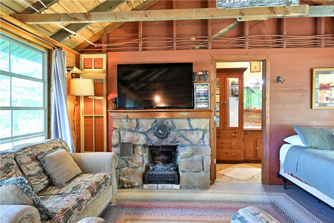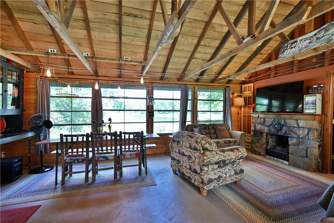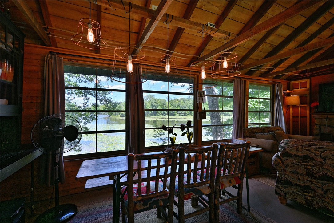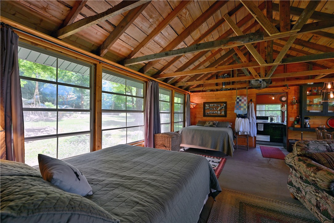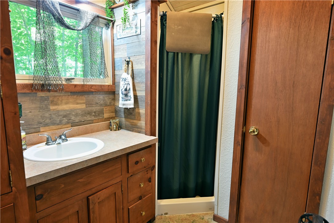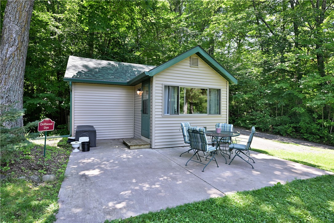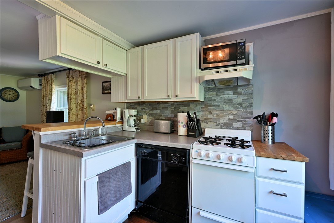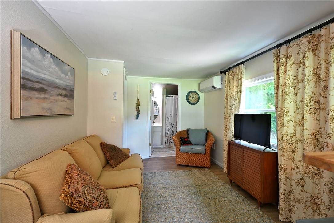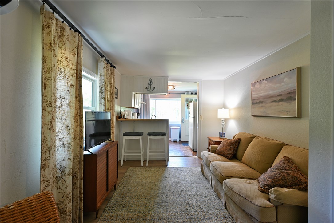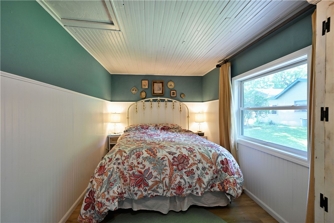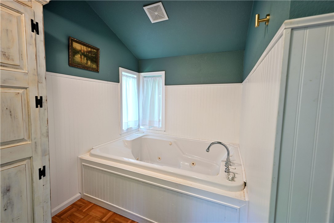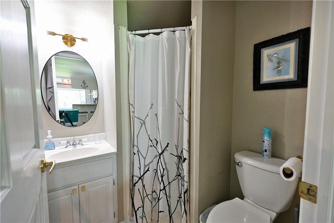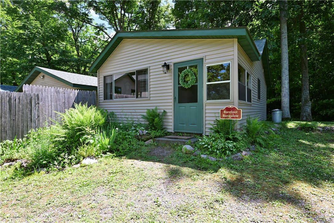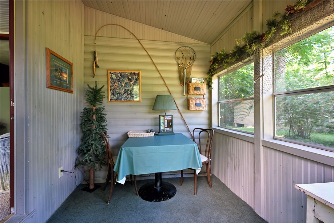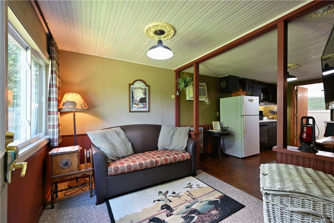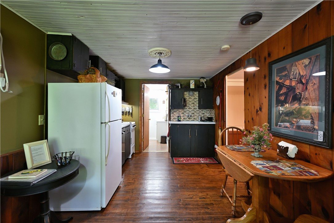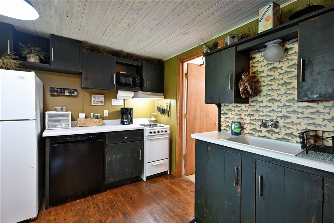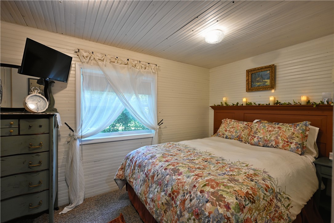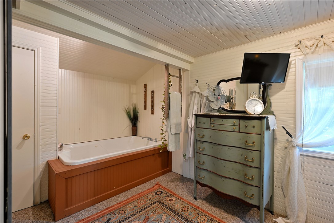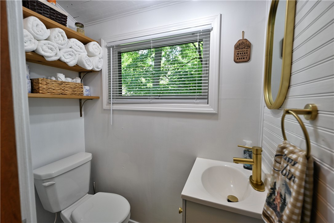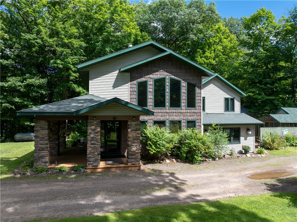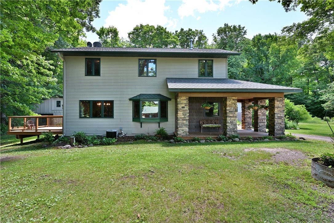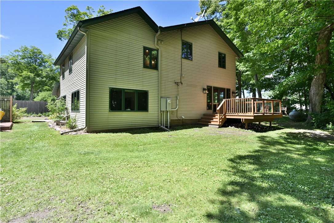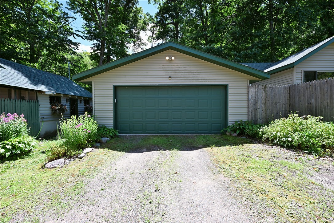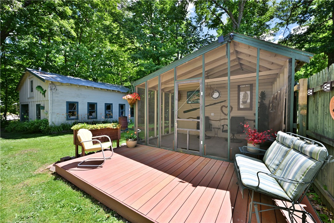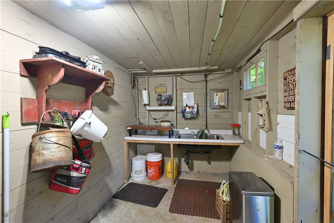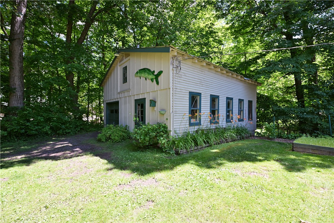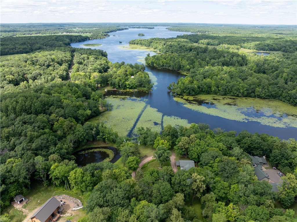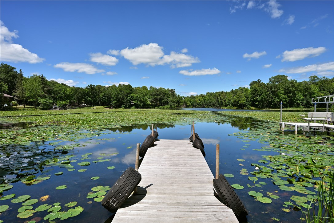Property Description
This one-of-a-kind property includes a well-cared for home plus 3 cabins on a 1.6-acre lot with 210 ft of low elevation frontage on Red Cedar Lake. Whether you're looking for a private family retreat or a turnkey income-producing property, this one delivers. The 3-BR/2.5-BA home features a spacious family room with vaulted ceilings, a cozy fireplace, and a chef’s kitchen perfect for entertaining. The 3 cabins are packed with charm and sit to capture stunning lake views. The outdoor space is impressive with beautiful landscaping, a lakeside patio with built-in fireplace and grills, and multiple outbuildings for storage, including 2-garages, a lakeside shed, and a shed complete with a screened porch and a fish-cleaning station w/ water. The Red Cedar Chain offers over 2,400 acres of recreation including boating, fishing, a boat-up golf course, and lakeside dining with live music. Located near ATV and snowmobile trails. The 3 cabins are being sold mostly furnished—ready to enjoy or rent!
Interior Features
- Above Grade Finished Area: 4,274 SqFt
- Appliances Included: Dryer, Dishwasher, Gas Water Heater, Oven, Range, Range Hood, Washer
- Basement: Partial
- Below Grade Unfinished Area: 160 SqFt
- Building Area Total: 4,434 SqFt
- Cooling: Central Air
- Electric: Circuit Breakers
- Fireplace: Electric, Two, Gas Log
- Fireplaces: 2
- Foundation: Poured
- Heating: Forced Air
- Levels: One and One Half
- Living Area: 4,274 SqFt
- Rooms Total: 16
Rooms
- Bathroom #1: 8' x 8', Wood, Upper Level
- Bathroom #2: 9' x 9', Wood, Upper Level
- Bathroom #3: 8' x 7', Laminate, Main Level
- Bedroom #1: 12' x 11', Carpet, Upper Level
- Bedroom #2: 12' x 12', Carpet, Upper Level
- Bedroom #3: 17' x 12', Carpet, Upper Level
- Den: 15' x 12', Carpet, Upper Level
- Dining Area: 9' x 7', Wood, Main Level
- Dining Room: 14' x 13', Wood, Main Level
- Entry/Foyer: 16' x 8', Carpet, Main Level
- Entry/Foyer: 11' x 7', Wood, Main Level
- Family Room: 24' x 12', Carpet, Main Level
- Kitchen: 16' x 15', Wood, Main Level
- Laundry Room: 6' x 4', Laminate, Main Level
- Living Room: 15' x 12', Wood, Main Level
- Office: 9' x 8', Carpet, Upper Level
Exterior Features
- Construction: Stone, Vinyl Siding
- Covered Spaces: 2
- Exterior Features: Dock
- Garage: 2 Car, Detached
- Lake/River Name: Red Cedar
- Lot Size: 1.68 Acres
- Parking: Driveway, Detached, Garage, Gravel
- Patio Features: Deck, Porch, Screened
- Sewer: Septic Tank
- Style: One and One Half Story
- View: Lake
- Water Source: Drilled Well
- Waterfront: Lake
- Waterfront Length: 210 Ft
Property Details
- 2024 Taxes: $12,120
- County: Barron
- Other Structures: Guest House, Outbuilding
- Possession: Close of Escrow
- Property Subtype: Single Family Residence
- School District: Rice Lake Area
- Status: Active
- Township: Town of Cedar Lake
- Year Built: 1955
- Zoning: Recreational, Residential, Shoreline
- Listing Office: Dane Arthur Real Estate Agency/Birchwood
- Last Update: July 22nd @ 10:17 PM

