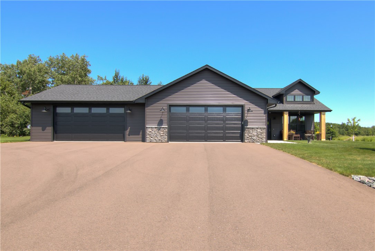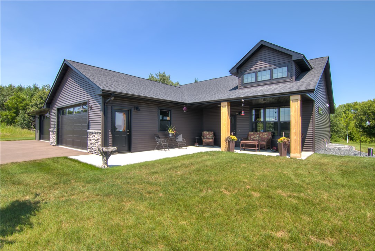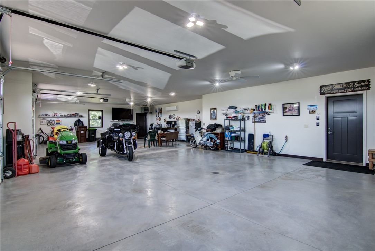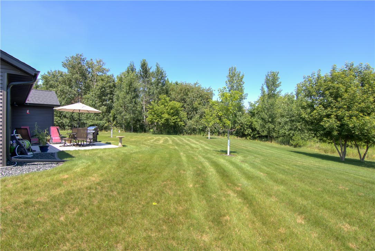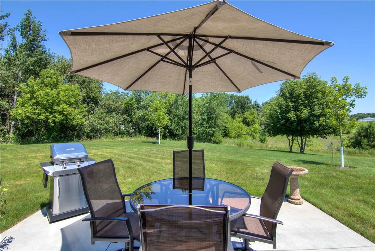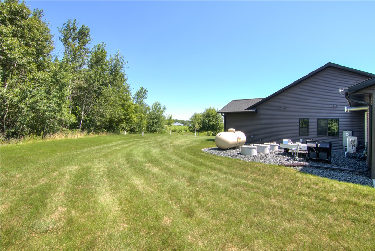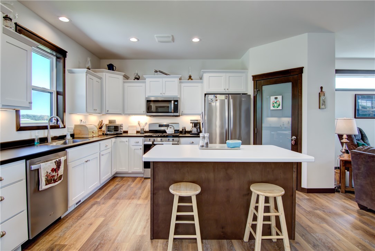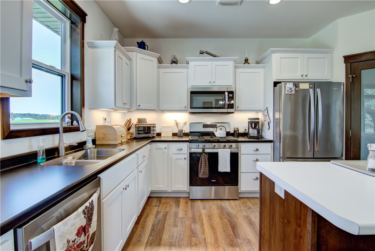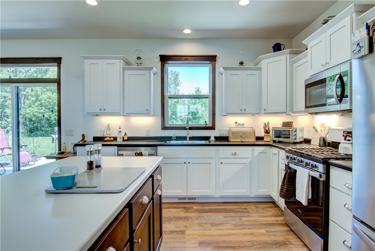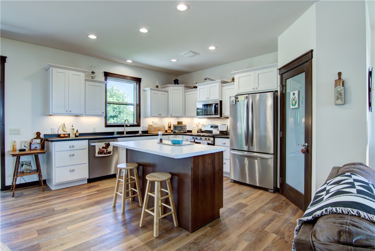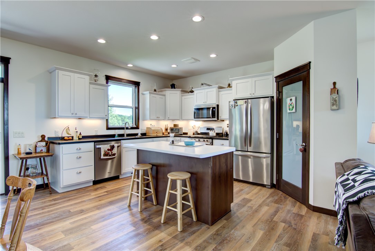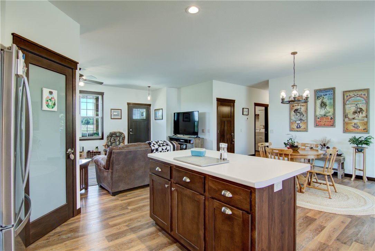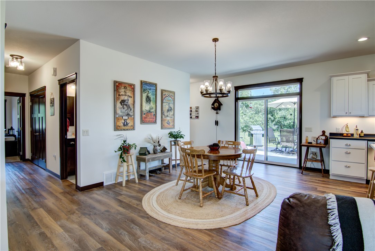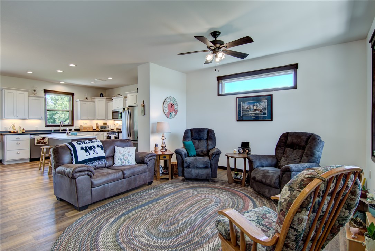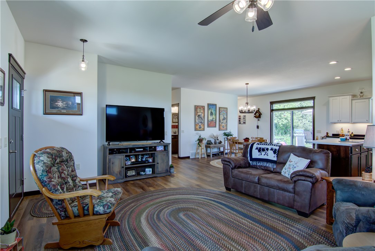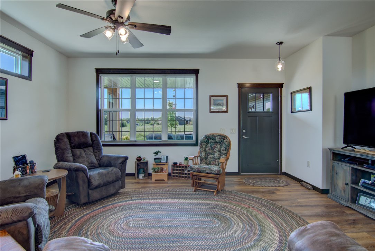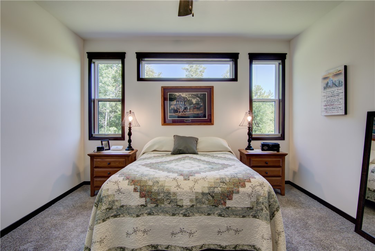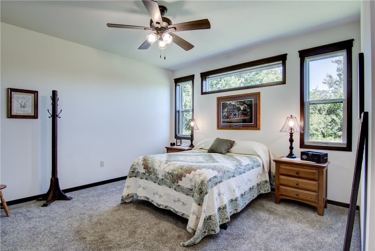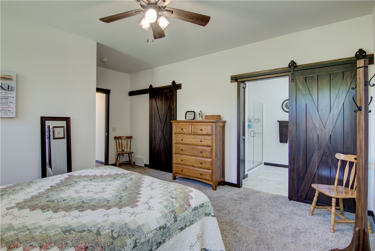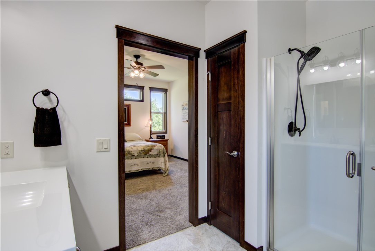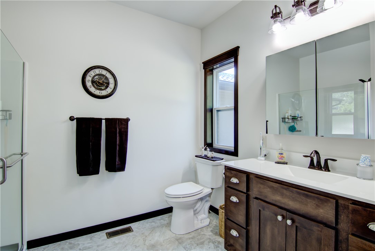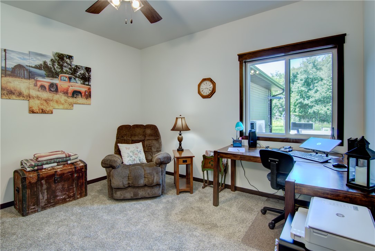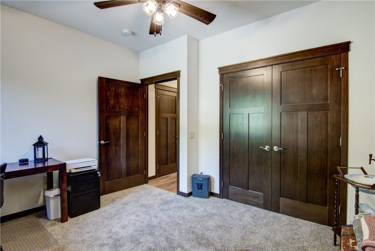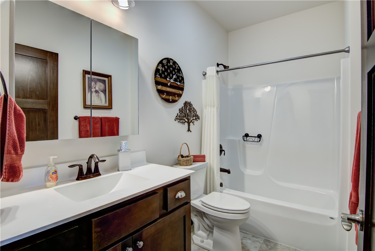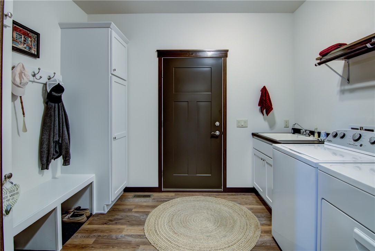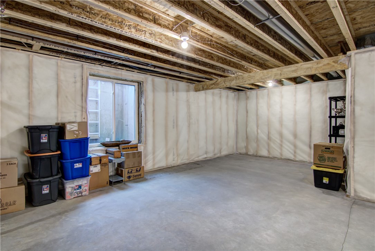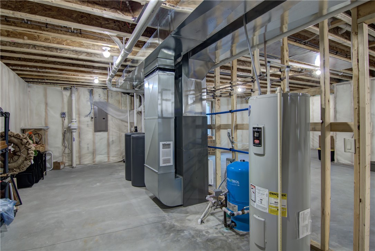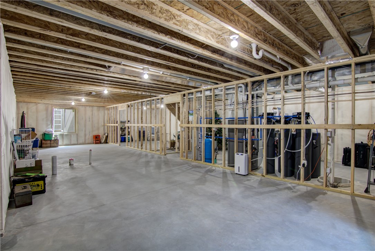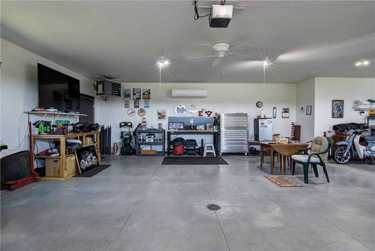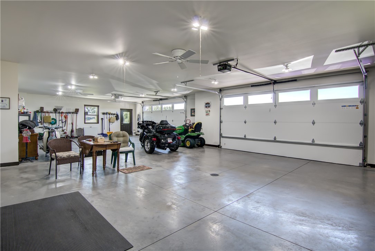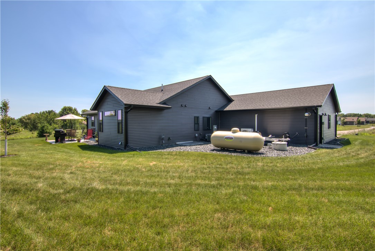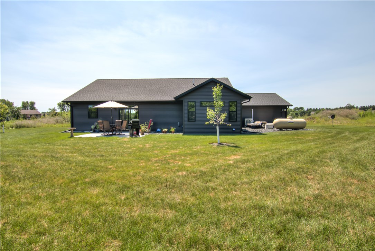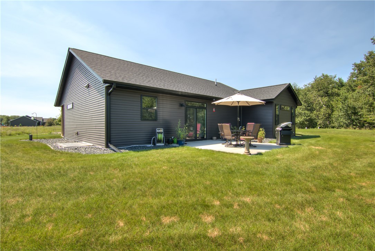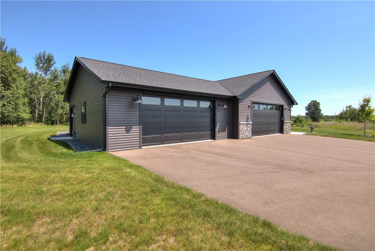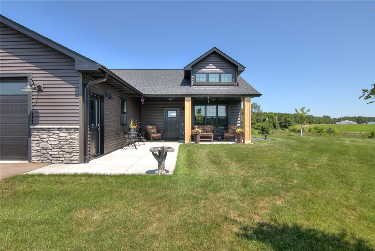Open HouseSaturday, October 18, 2025 | 10 - 11:30 AM |
Property Description
Discover the perfect blend of country charm & modern convenience in this stunning zero-entry home, with numerous accessibiity features nestled at the end of a peaceful cul-de-sac near Lake Wissota State Park. Outdoors, you'll enjoy the tranquility of a country setting with 3 maple trees, 2 apple trees, 1 pear tree, irrigation, & the ease of low-maintenance landscaping. Step inside to find 9-foot ceilings, shaker doors, owner's suite, & a bright open concept that enhances the spacious feel. The kitchen boasts soft close drawers, gas range, and a convenient pantry, perfect for all your cooking needs. The massive 52-foot wide garage, complete with heating, cooling, & hot/cold water offers endless possibilities for hobbies or storage. Relax on the 16x16 patio or explore the full basement ready for your custom finishes offering egress windows, owned water system, radon mitigation, and plumbing stubbed for a third bath. Comfort, style, & function!
Interior Features
- Above Grade Finished Area: 1,476 SqFt
- Accessibility Features: Accessible Doors, Accessible Entrance, Accessible Hallway(s)
- Appliances Included: Dryer, Dishwasher, Microwave, Oven, Range, Refrigerator, Water Softener, Washer
- Basement: Full
- Below Grade Unfinished Area: 1,476 SqFt
- Building Area Total: 2,952 SqFt
- Cooling: Central Air
- Electric: Circuit Breakers
- Foundation: Poured
- Heating: Forced Air
- Levels: One
- Living Area: 1,476 SqFt
- Rooms Total: 8
Rooms
- Bathroom #1: 5' x 9', Tile, Main Level
- Bathroom #2: 8' x 10', Tile, Main Level
- Bedroom #1: 11' x 12', Carpet, Main Level
- Bedroom #2: 14' x 18', Carpet, Main Level
- Dining Area: 8' x 18', Simulated Wood, Plank, Main Level
- Kitchen: 12' x 15', Simulated Wood, Plank, Main Level
- Laundry Room: 8' x 10', Simulated Wood, Plank, Main Level
- Living Room: 14' x 18', Simulated Wood, Plank, Main Level
Exterior Features
- Construction: Vinyl Siding
- Covered Spaces: 4
- Garage: 4 Car, Attached
- Lot Size: 0.6 Acres
- Parking: Asphalt, Attached, Driveway, Garage
- Patio Features: Concrete, Patio
- Sewer: Septic Tank
- Stories: 1
- Style: One Story
- Water Source: Well
Property Details
- 2024 Taxes: $4,399
- County: Chippewa
- Possession: Close of Escrow
- Property Subtype: Single Family Residence
- School District: Chippewa Falls Area Unified
- Status: Active
- Township: Town of Anson
- Year Built: 2023
- Zoning: Residential
- Listing Office: Woods & Water Realty Inc/Regional Office
- Last Update: October 15th @ 9:57 AM

