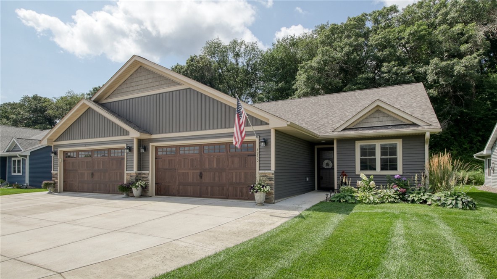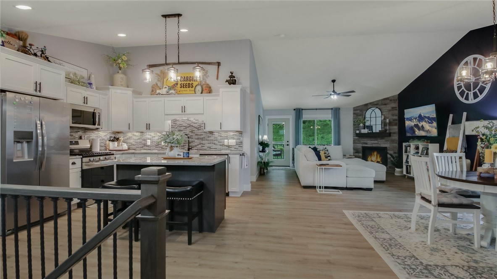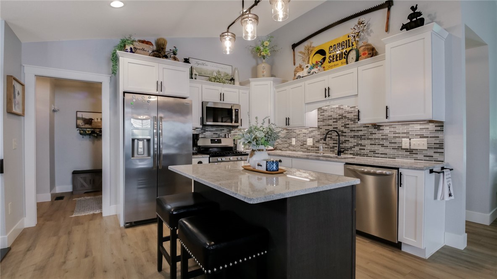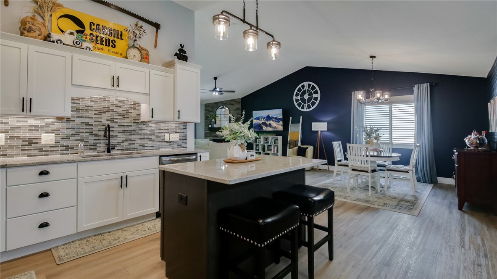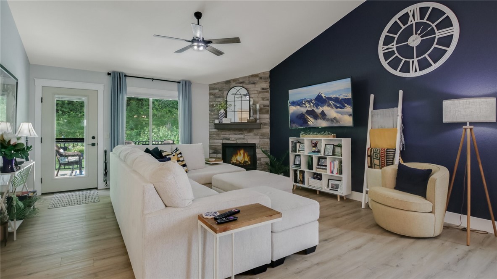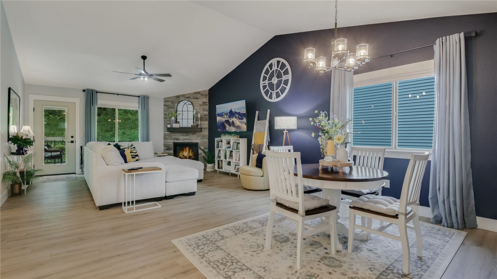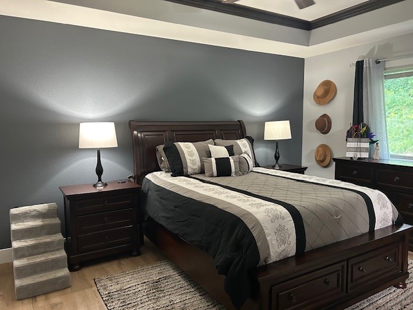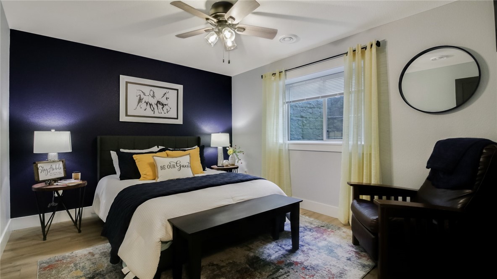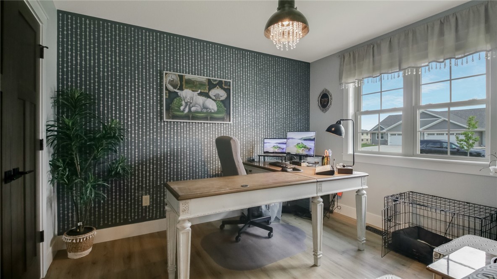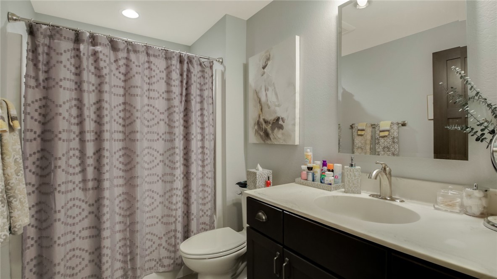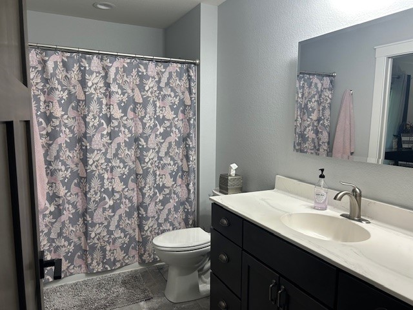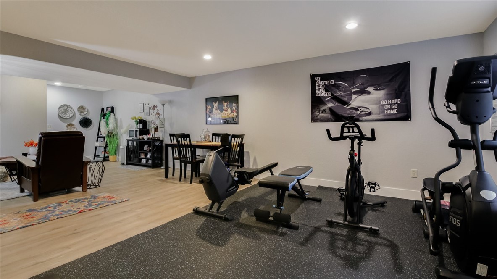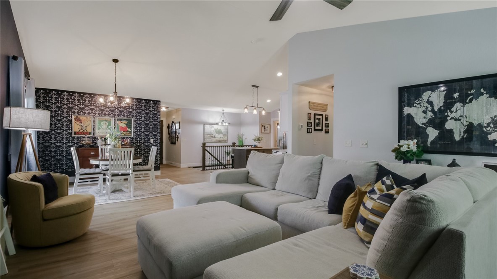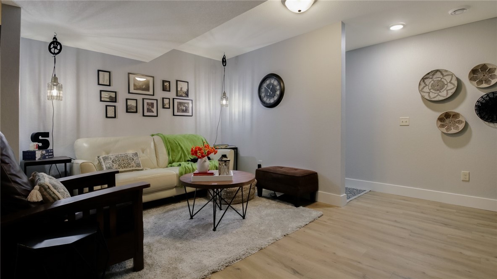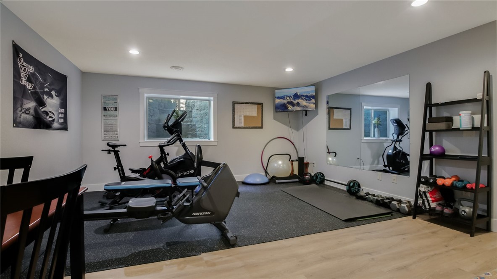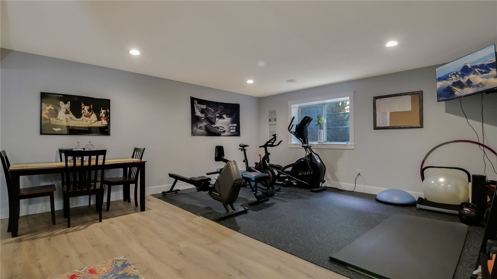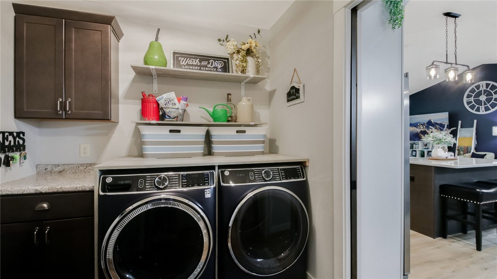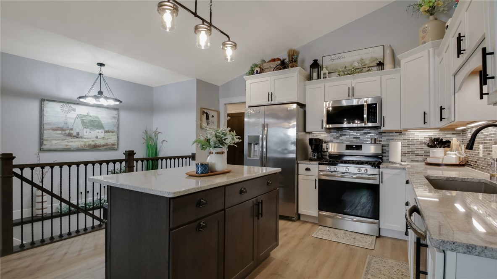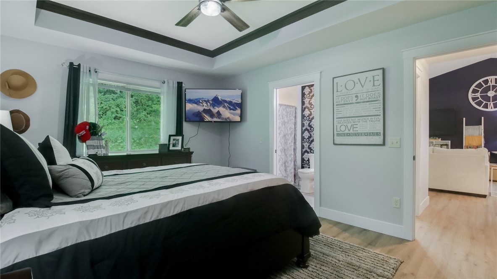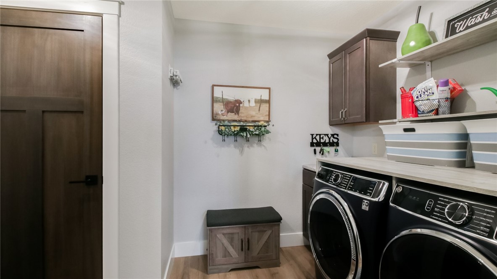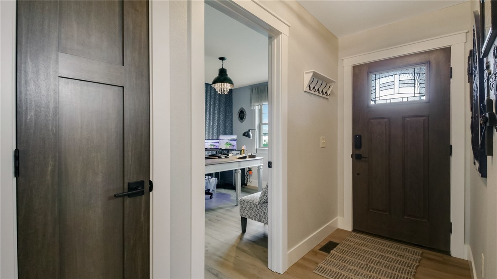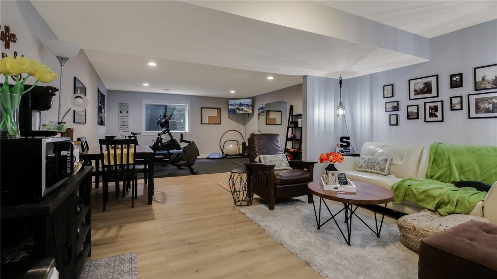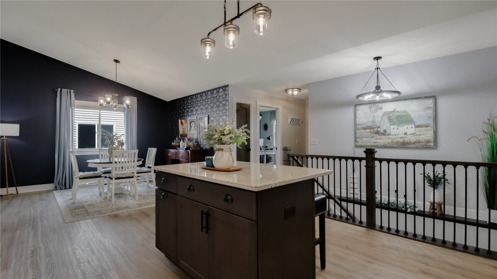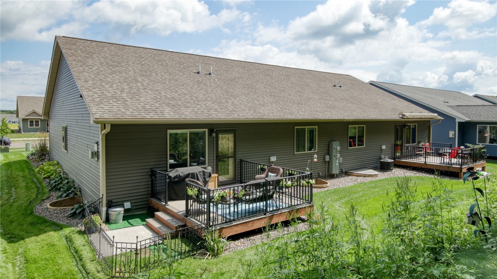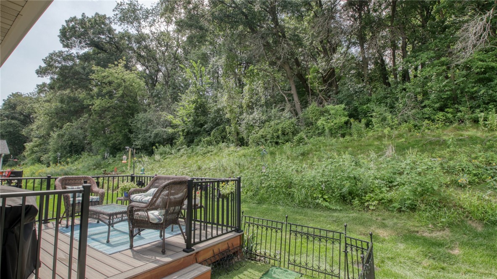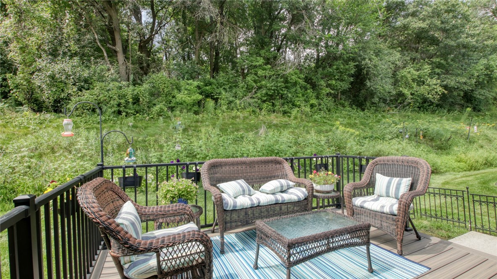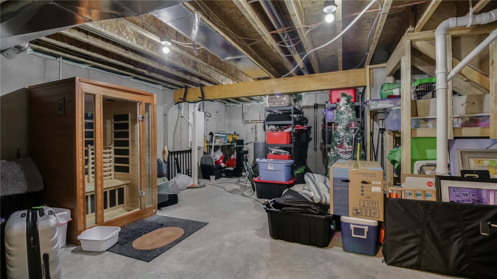Property Description
Beautiful 3 bedroom, 2 bath twinhome (Meghan floorplan) located in the desirable Timber Bluff neighborhood on Eau Claire’s south side. This home features high-end finishes throughout, including custom cabinetry, granite countertops, and LVP flooring. The open floor plan with vaulted ceiling in the kitchen flows seamlessly into the dining & living room, complete with a cozy gas fireplace. The primary suite offers direct access to a full bath, while the second main floor bedroom is currently set up as a home office. Convenient main floor laundry adds to the ease of living. The finished lower level includes a spacious family room (currently utilized as a gym and sitting area), a third bedroom, another full bath, and plenty of storage. A stylish, low-maintenance home in a fantastic location! Data taken from 3rd party sources, buyer and buyer's agent should verify.
Interior Features
- Above Grade Finished Area: 1,327 SqFt
- Appliances Included: Dryer, Dishwasher, Electric Water Heater, Disposal, Microwave, Oven, Range, Refrigerator, Washer
- Basement: Full, Partially Finished
- Below Grade Finished Area: 800 SqFt
- Below Grade Unfinished Area: 527 SqFt
- Building Area Total: 2,654 SqFt
- Cooling: Central Air
- Electric: Circuit Breakers
- Fireplace: One, Gas Log
- Fireplaces: 1
- Foundation: Poured
- Heating: Forced Air
- Interior Features: Ceiling Fan(s)
- Living Area: 2,127 SqFt
- Rooms Total: 10
Rooms
- Bathroom #1: 9' x 5', Tile, Lower Level
- Bathroom #2: 6' x 11', Tile, Main Level
- Bedroom #1: 12' x 11', Simulated Wood, Plank, Lower Level
- Bedroom #2: 11' x 10', Simulated Wood, Plank, Main Level
- Bedroom #3: 15' x 12', Simulated Wood, Plank, Main Level
- Dining Area: 12' x 10', Simulated Wood, Plank, Main Level
- Family Room: 15' x 15', Simulated Wood, Plank, Lower Level
- Kitchen: 14' x 10', Simulated Wood, Plank, Main Level
- Laundry Room: 7' x 7', Simulated Wood, Plank, Main Level
- Living Room: 16' x 15', Simulated Wood, Plank, Main Level
Exterior Features
- Construction: Stone, Vinyl Siding
- Covered Spaces: 2
- Exterior Features: Sprinkler/Irrigation
- Garage: 2 Car, Attached
- Lot Size: 0.13 Acres
- Parking: Attached, Concrete, Driveway, Garage, Garage Door Opener
- Patio Features: Deck
- Sewer: Public Sewer
- Style: Twin Home
- Water Source: Public
Property Details
- 2024 Taxes: $6,231
- Association: Yes
- Association Fee: $95/Month
- County: Eau Claire
- Possession: Close of Escrow
- Property Subtype: Single Family Residence
- School District: Eau Claire Area
- Status: Active
- Township: City of Eau Claire
- Year Built: 2022
- Zoning: Residential
- Listing Office: Chippewa Valley Real Estate, LLC
- Last Update: September 6th @ 11:30 AM

