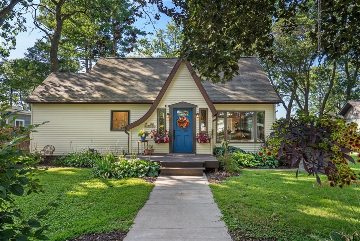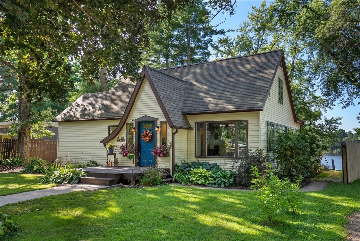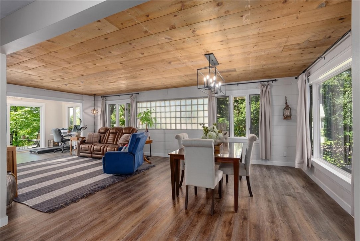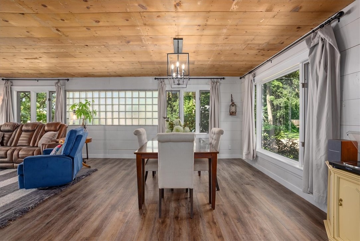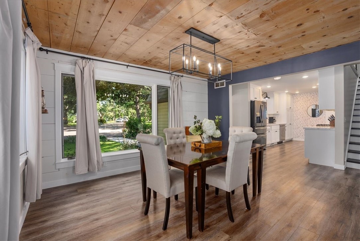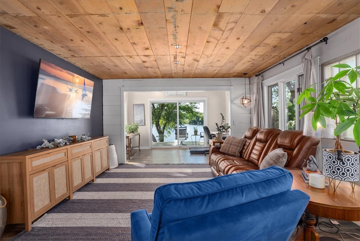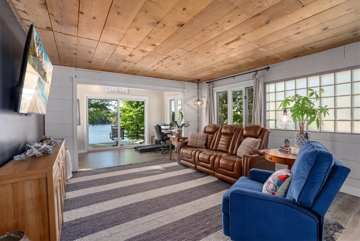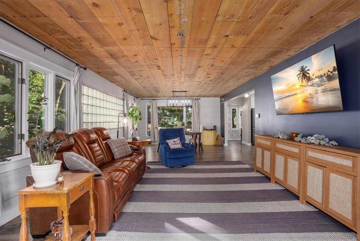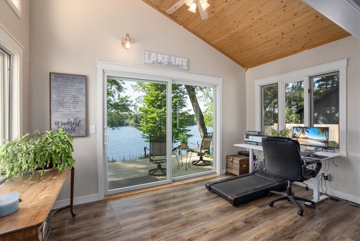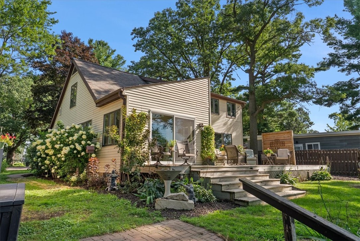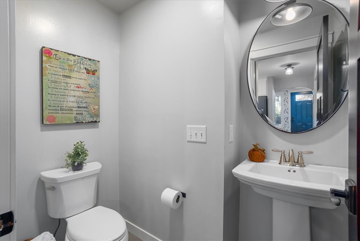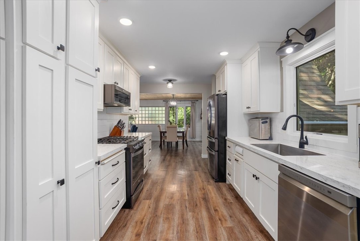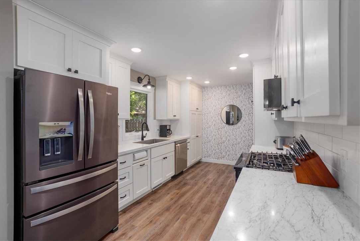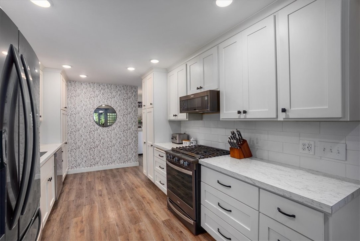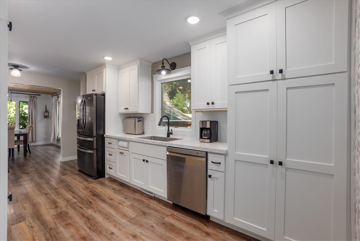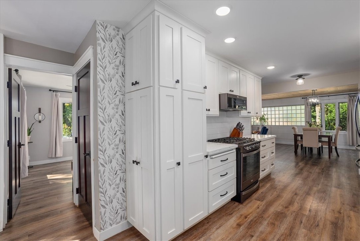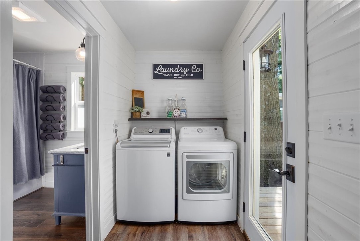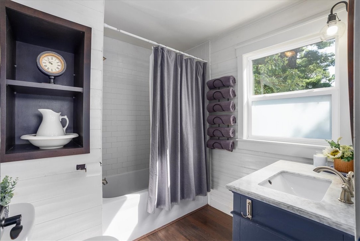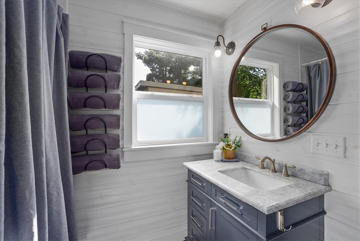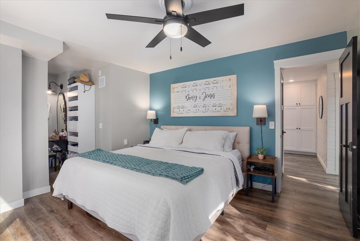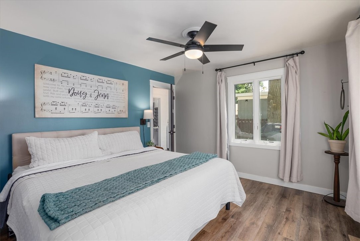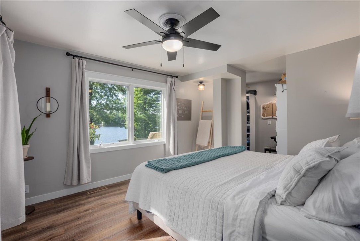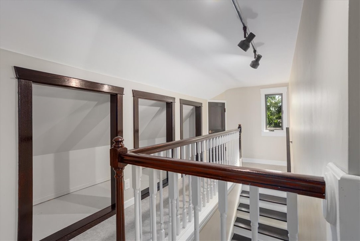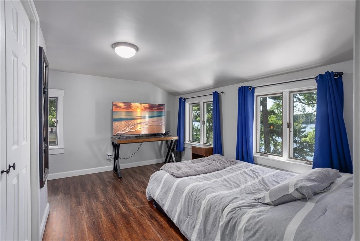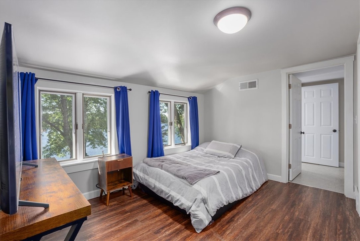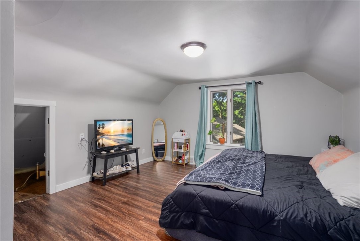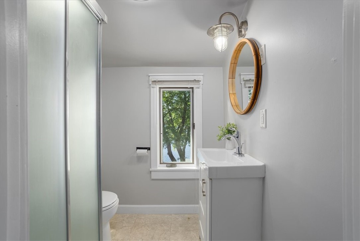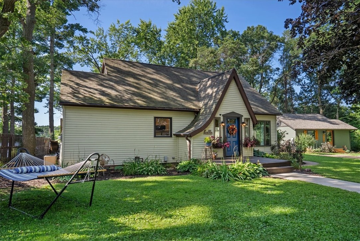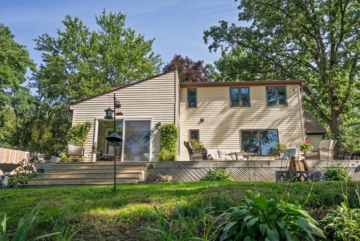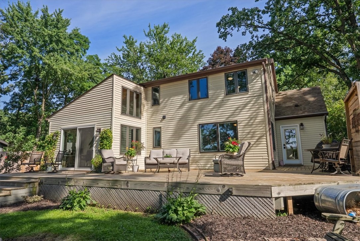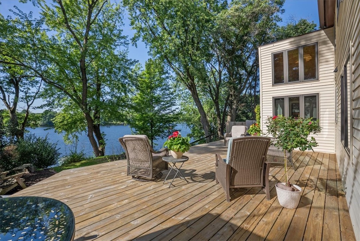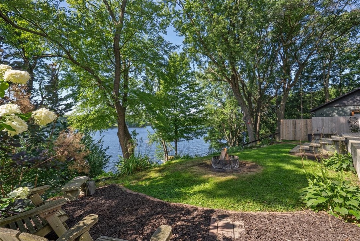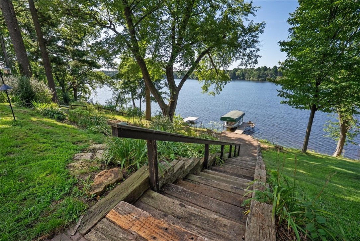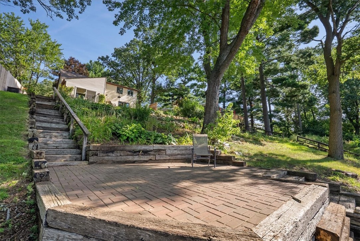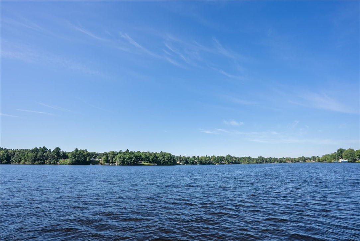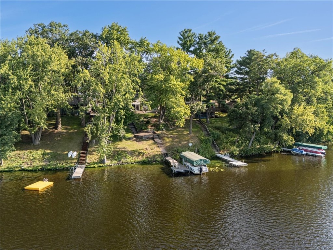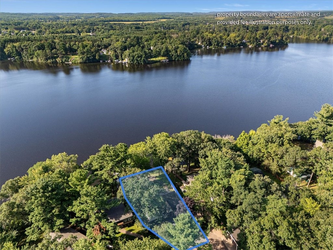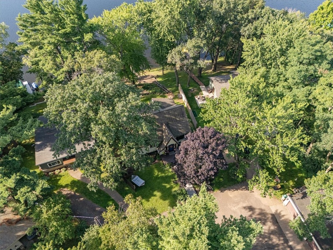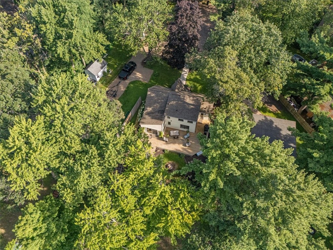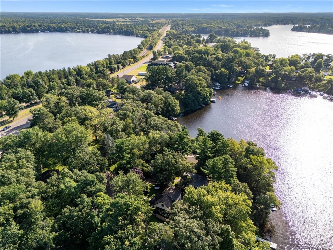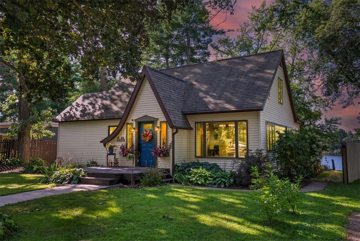Property Description
Nestled on the premier shores of Lake Wissota, this completely renovated cape cod dream home offers a perfect blend of classic charm and modern luxury. With 3 bedrooms and 2.5 bathrooms, this residence is designed for comfortable lakefront living. Step inside to discover a bright and open floor plan, where almost every room offers fantastic, unobstructed views of the lake. Designed for one-level living, the main floor features the primary bedroom, a full bath, a convenient half bath, and laundry room. The kitchen has been completely renovated with new cabinets, countertops, and stainless steel appliances. Outside, a private deck provides the ideal spot for morning coffee or evening drinks while enjoying the breathtaking sunset views. The home's prime location offers easy access to the water for year-round recreational activities, from boating and fishing in the summer to ice fishing in the winter. This is more than a house—it's a lifestyle.
Interior Features
- Above Grade Finished Area: 1,810 SqFt
- Appliances Included: Dryer, Dishwasher, Gas Water Heater, Microwave, Other, Oven, Range, Refrigerator, See Remarks, Washer
- Basement: Crawl Space, Partial
- Below Grade Unfinished Area: 584 SqFt
- Building Area Total: 2,394 SqFt
- Cooling: Central Air
- Electric: Circuit Breakers
- Foundation: Poured
- Heating: Forced Air
- Interior Features: Ceiling Fan(s)
- Levels: One and One Half
- Living Area: 1,810 SqFt
- Rooms Total: 13
- Windows: Window Coverings
Rooms
- Bathroom #1: 6' x 5', Vinyl, Upper Level
- Bathroom #2: 7' x 8', Simulated Wood, Plank, Main Level
- Bathroom #3: 5' x 6', Tile, Main Level
- Bedroom #1: 13' x 14', Simulated Wood, Plank, Upper Level
- Bedroom #2: 12' x 13', Simulated Wood, Plank, Upper Level
- Bedroom #3: 20' x 12', Simulated Wood, Plank, Main Level
- Dining Area: 14' x 10', Simulated Wood, Plank, Main Level
- Entry/Foyer: 8' x 8', Simulated Wood, Plank, Main Level
- Kitchen: 10' x 20', Simulated Wood, Plank, Main Level
- Laundry Room: 5' x 8', Simulated Wood, Plank, Main Level
- Living Room: 14' x 24', Simulated Wood, Plank, Main Level
- Loft: 12' x 20', Vinyl, Upper Level
- Utility/Mechanical: 25' x 20', Concrete, Lower Level
Exterior Features
- Construction: Vinyl Siding
- Exterior Features: Dock
- Lake/River Name: Wissota
- Lot Size: 0.3 Acres
- Parking: Asphalt, Driveway, No Garage
- Patio Features: Deck
- Sewer: Holding Tank, Septic Tank
- Style: One and One Half Story
- View: Lake
- Water Source: Drilled Well, Shared Well
- Waterfront: Lake
- Waterfront Length: 70 Ft
Property Details
- 2024 Taxes: $4,361
- County: Chippewa
- Possession: Close of Escrow
- Property Subtype: Single Family Residence
- School District: Chippewa Falls Area Unified
- Status: Active w/ Offer
- Township: Town of Lafayette
- Year Built: 1947
- Zoning: Residential
- Listing Office: Keller Williams Realty Diversified
- Last Update: September 5th @ 1:08 PM

