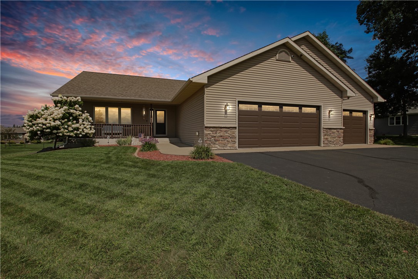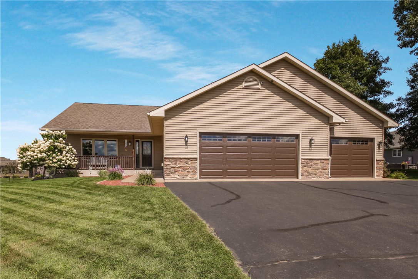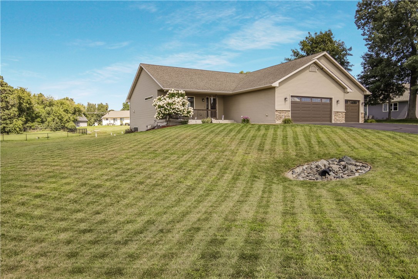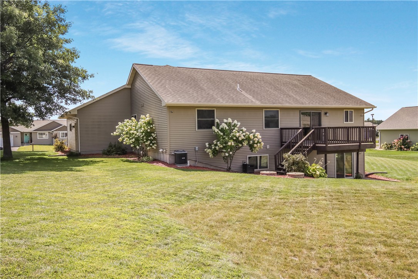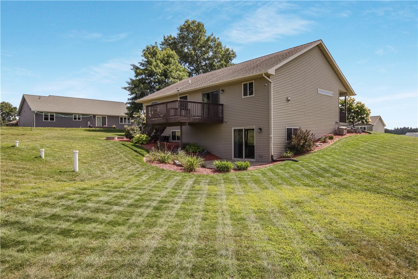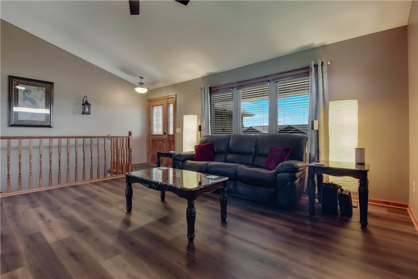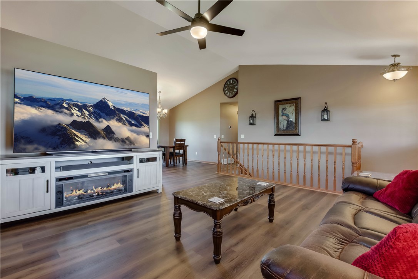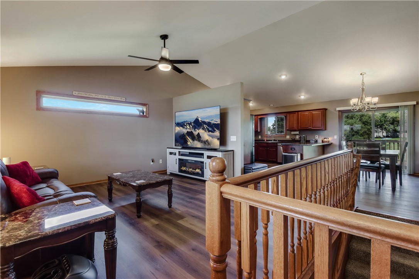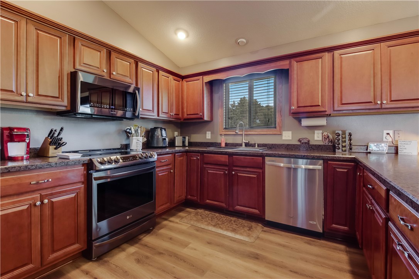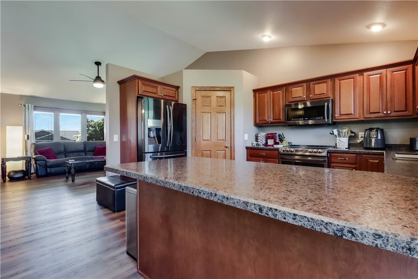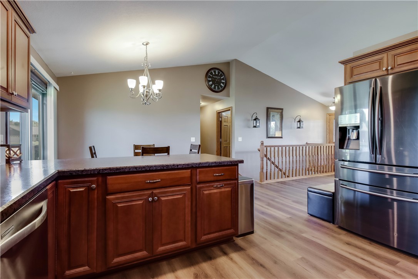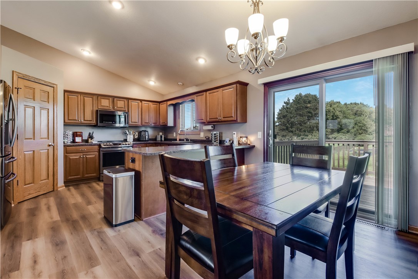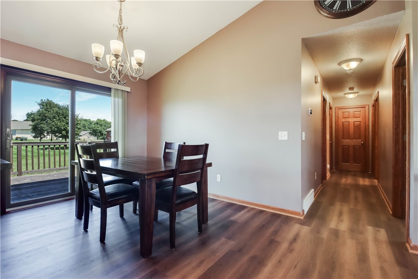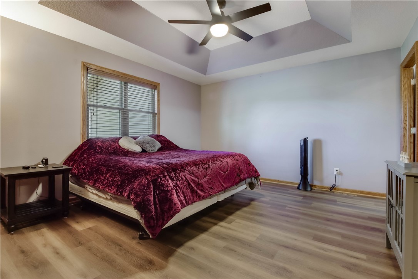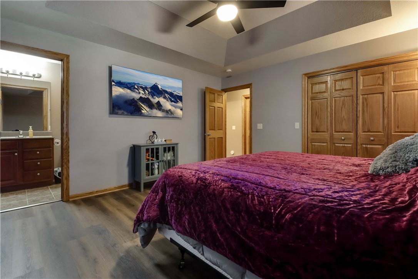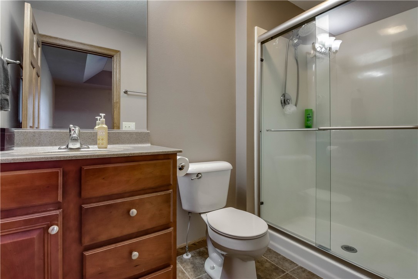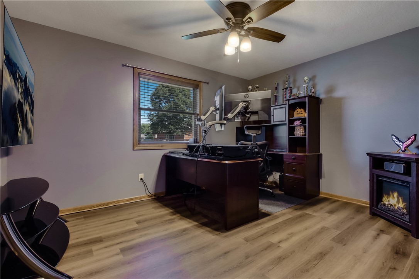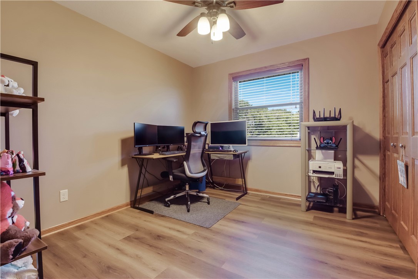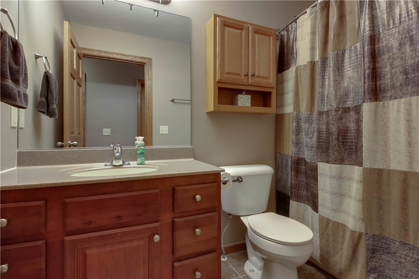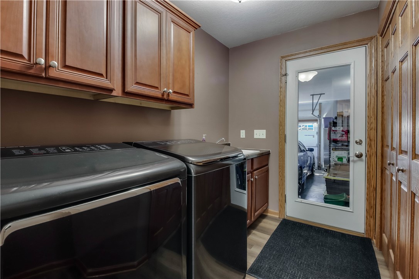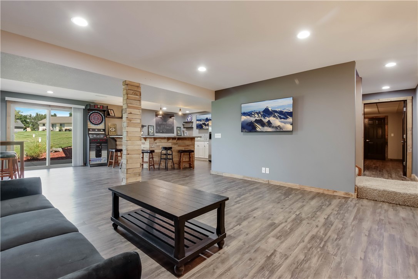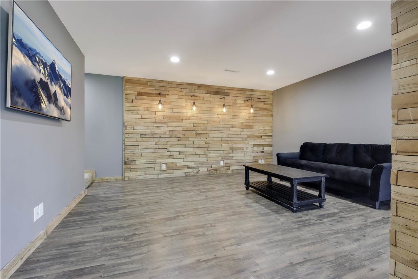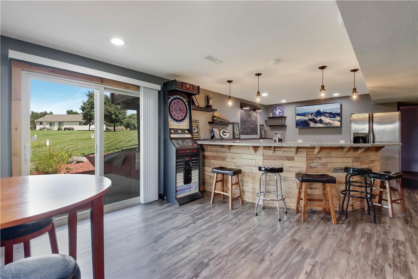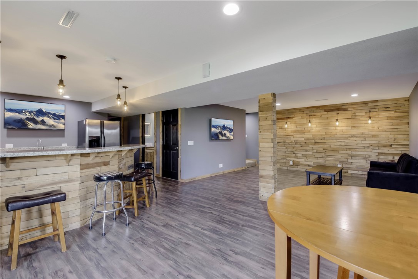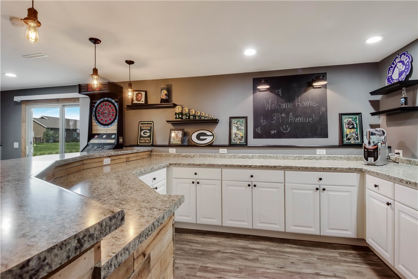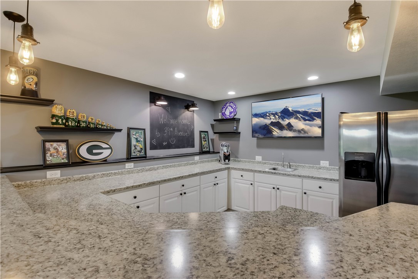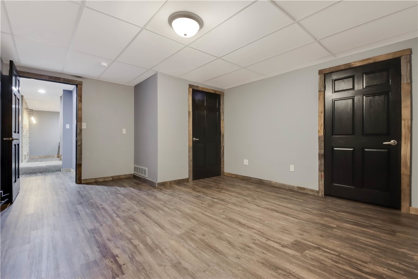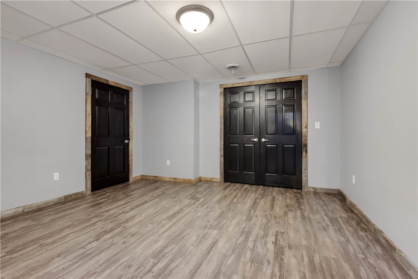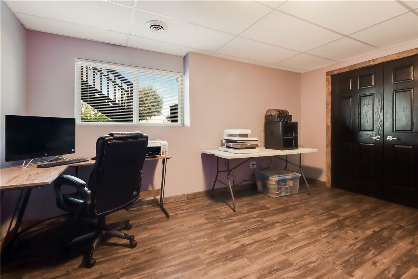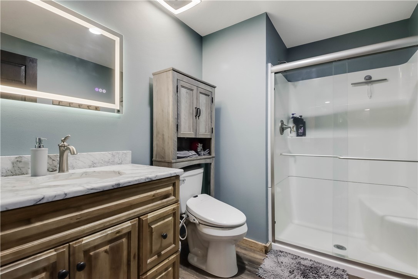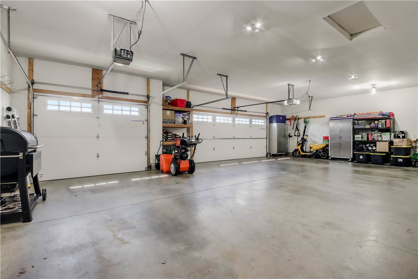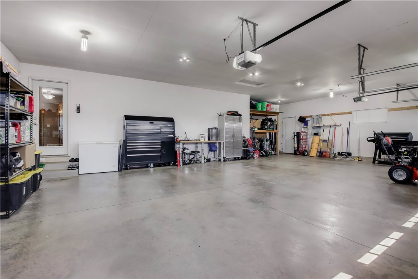Property Description
Move-in ready and packed with personality! This 4-bedroom, 3-bath home sits in a friendly neighborhood near Hallie ball fields with quick highway access. Inside, the main level greets you with fresh updates, first-floor laundry, and an airy open-concept layout. The private primary suite is the perfect retreat, while two more bedrooms offer plenty of space for family or guests. Head downstairs to the ultimate hangout: a finished lower level with cozy family room and a huge wet bar with Schrock cabinetry, full-size fridge, and walkout to the patio—perfect for football parties or weekend entertaining. You’ll also find another bedroom, full bath, and bonus room—ideal for an office, gym, or hobby space. Outside, enjoy the deck, large yard, and revitalized landscaping. An oversized 3-car garage means room for all your cars, toys, and more. Updates include new LVP flooring, garage doors, and more. Stylish, spacious, and fun—this home checks all the boxes!
Interior Features
- Above Grade Finished Area: 1,440 SqFt
- Appliances Included: Dryer, Dishwasher, Gas Water Heater, Microwave, Oven, Range, Refrigerator, Range Hood, Washer
- Basement: Finished, Walk-Out Access
- Below Grade Finished Area: 1,290 SqFt
- Below Grade Unfinished Area: 150 SqFt
- Building Area Total: 2,880 SqFt
- Cooling: Central Air
- Electric: Circuit Breakers
- Foundation: Poured
- Heating: Forced Air
- Levels: One
- Living Area: 2,730 SqFt
- Rooms Total: 16
Rooms
- Bathroom #1: 9' x 7', Simulated Wood, Plank, Lower Level
- Bathroom #2: 5' x 9', Tile, Main Level
- Bathroom #3: 5' x 9', Tile, Main Level
- Bedroom #1: 7' x 9', Simulated Wood, Plank, Lower Level
- Bedroom #2: 10' x 15', Simulated Wood, Plank, Lower Level
- Bedroom #3: 10' x 11', Simulated Wood, Plank, Main Level
- Bedroom #4: 11' x 14', Simulated Wood, Plank, Main Level
- Bedroom #5: 13' x 14', Simulated Wood, Plank, Main Level
- Bonus Room: 14' x 17', Simulated Wood, Plank, Lower Level
- Dining Area: 11' x 15', Simulated Wood, Plank, Main Level
- Entry/Foyer: 4' x 5', Simulated Wood, Plank, Main Level
- Family Room: 14' x 15', Simulated Wood, Plank, Lower Level
- Kitchen: 10' x 11', Simulated Wood, Plank, Main Level
- Laundry Room: 8' x 12', Simulated Wood, Plank, Main Level
- Living Room: 15' x 16', Simulated Wood, Plank, Main Level
- Rec Room: 15' x 25', Simulated Wood, Plank, Lower Level
Exterior Features
- Construction: Vinyl Siding
- Covered Spaces: 3
- Garage: 3 Car, Attached
- Lot Size: 0.46 Acres
- Parking: Asphalt, Attached, Driveway, Garage, Garage Door Opener
- Patio Features: Concrete, Deck, Patio
- Sewer: Septic Tank
- Stories: 1
- Style: One Story
- Water Source: Public
Property Details
- 2024 Taxes: $4,357
- County: Chippewa
- Possession: Close of Escrow
- Property Subtype: Single Family Residence
- School District: Chippewa Falls Area Unified
- Status: Active w/ Offer
- Township: Village of Lake Hallie
- Year Built: 2009
- Zoning: Residential
- Listing Office: RE/MAX Results~Bloomer
- Last Update: August 29th @ 12:12 PM

