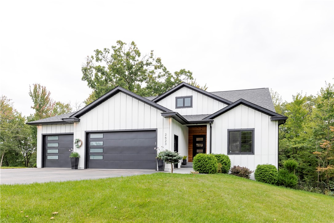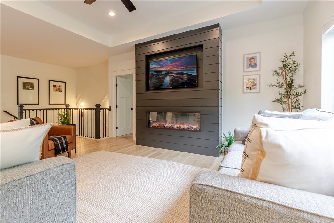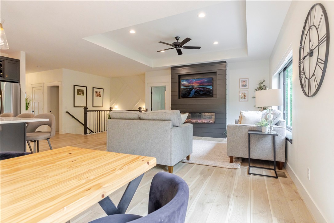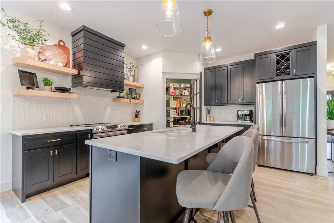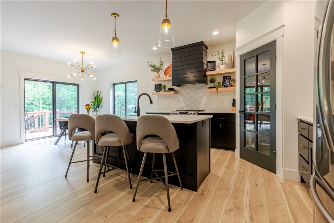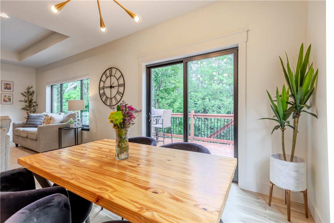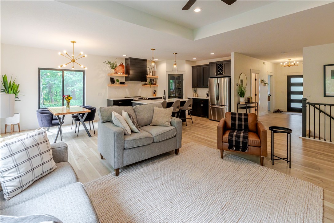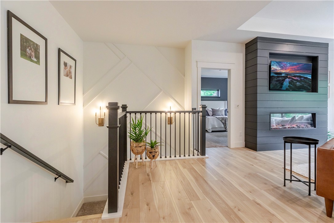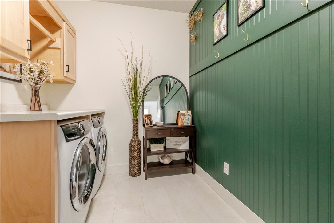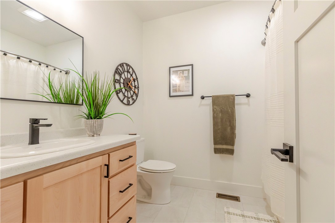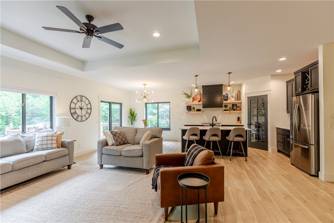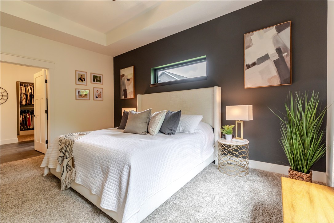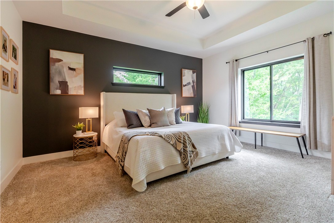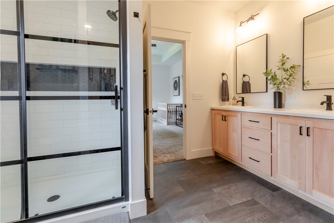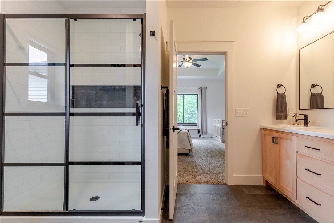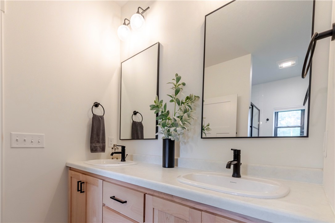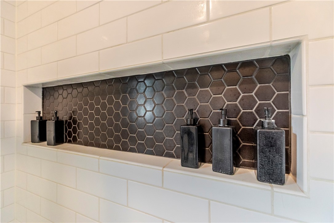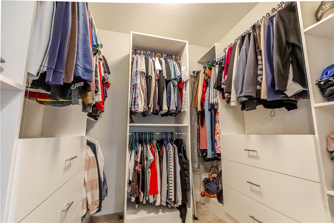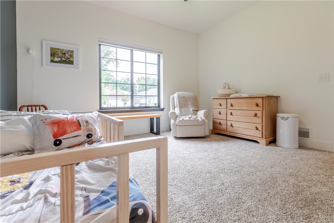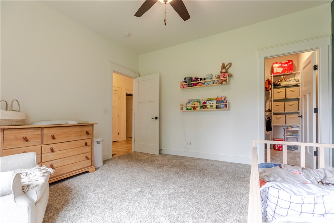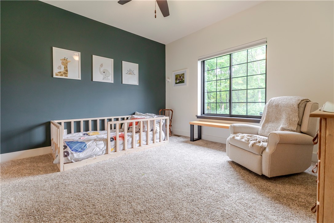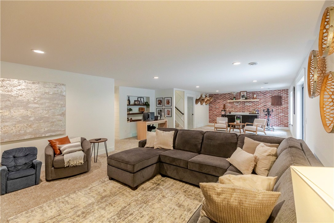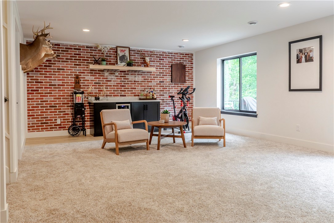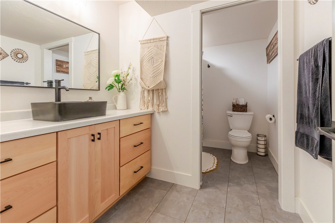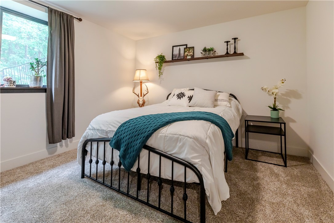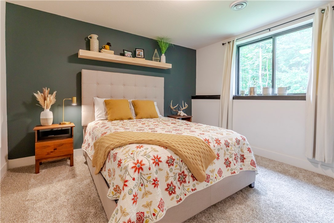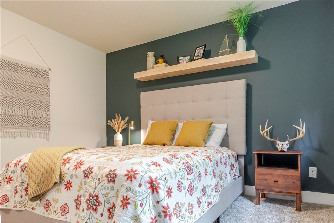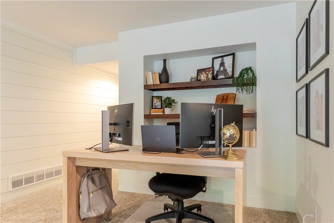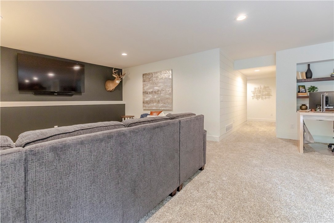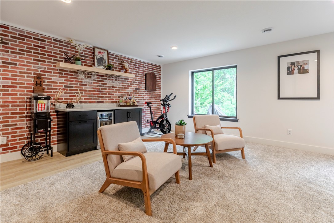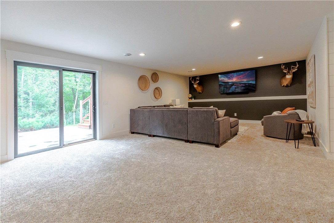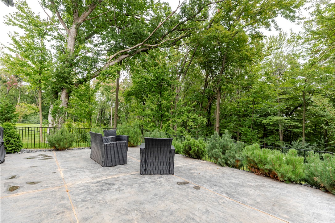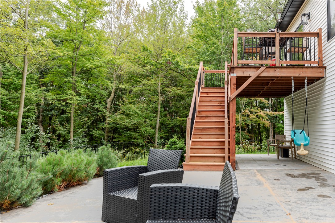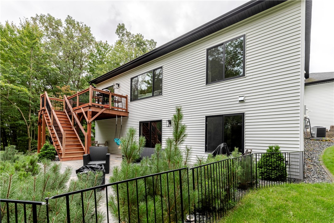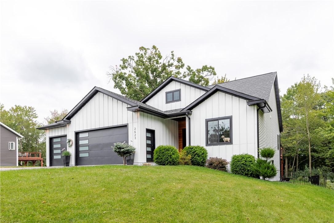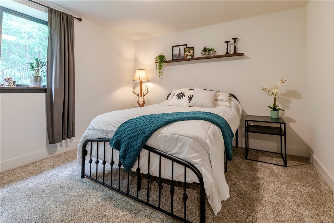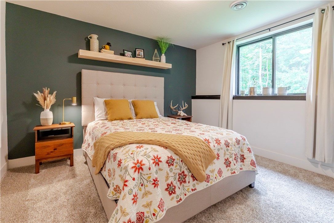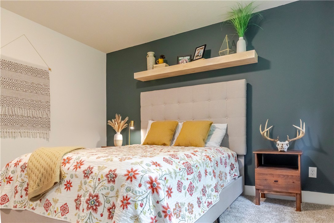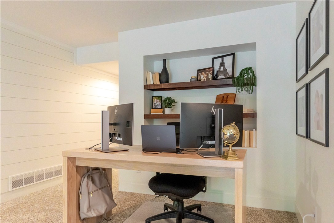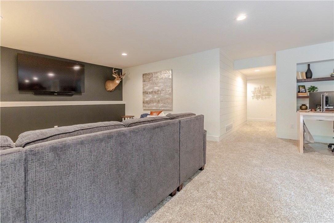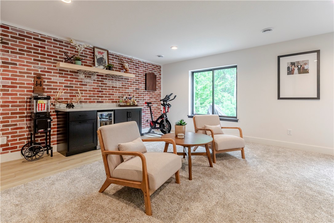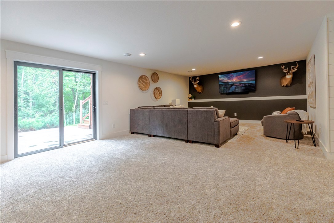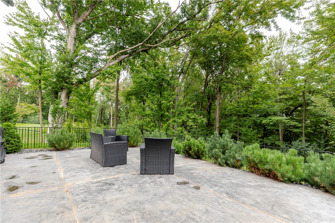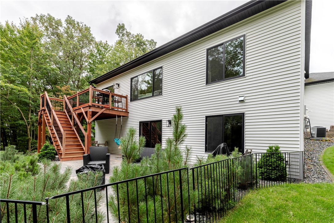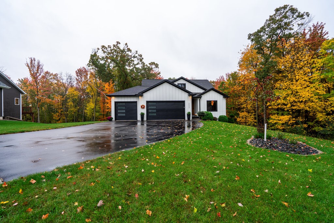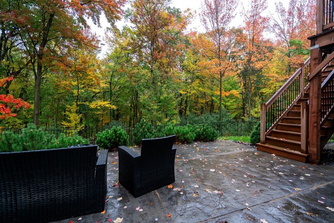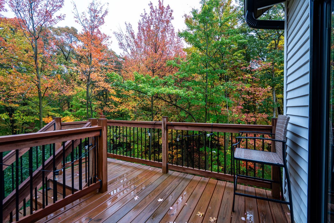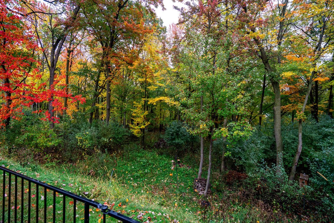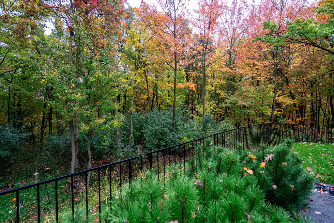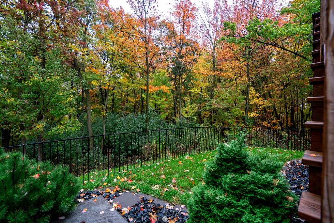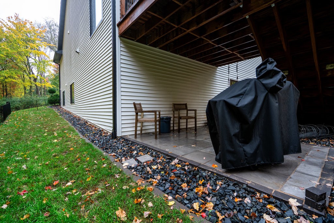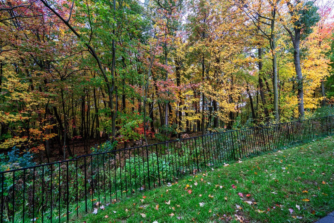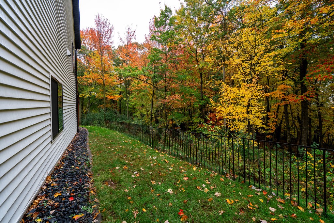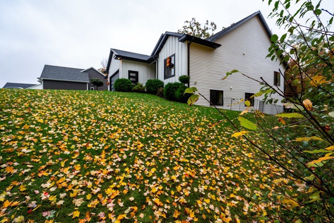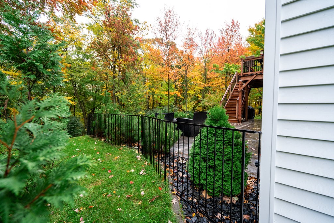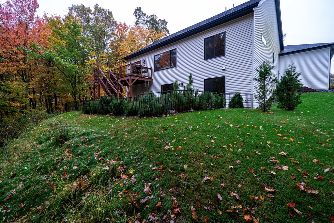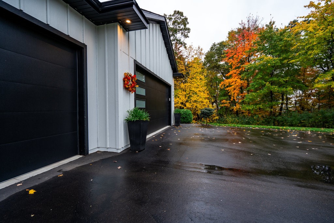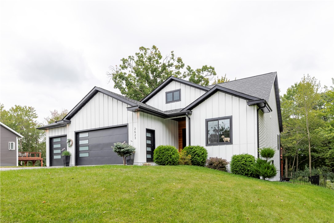Property Description
Privately nestled at the end of a quiet cul-de-sac on an extraordinary. 79-acre wooded lot, this 2021 custom home offers unmatched style, privacy, and connection to nature. Perched on a gentle hill surrounded by mature trees, it provides stunning forest views and daily visits from wildlife—a rare retreat within city limits. Inside, refined design meets comfort with a soaring tray-ceiling great room, dramatic feature wall, and Pella Impervia windows framing the natural beauty beyond. The gourmet kitchen features quartz counters, granite sink, custom hood, and walk-in pantry. The serene owner’s suite showcases a spa-inspired bath and custom closet, while the walk-out lower level with dry bar opens to a stamped concrete patio. Smart exterior lighting, sprinkler system, and premium finishes complete this nearly new masterpiece—a sanctuary where luxury and nature live in perfect harmony.
Interior Features
- Above Grade Finished Area: 1,649 SqFt
- Appliances Included: Dishwasher, Electric Water Heater, Microwave, Oven, Range, Water Softener
- Basement: Walk-Out Access
- Below Grade Finished Area: 1,400 SqFt
- Below Grade Unfinished Area: 249 SqFt
- Building Area Total: 3,298 SqFt
- Cooling: Central Air
- Electric: Circuit Breakers
- Fireplace: Electric
- Foundation: Poured
- Heating: Forced Air
- Levels: One
- Living Area: 3,049 SqFt
- Rooms Total: 13
Rooms
- Bathroom #1: 16' x 8', Tile, Lower Level
- Bathroom #2: 9' x 8', Tile, Main Level
- Bathroom #3: 15' x 9', Tile, Main Level
- Bedroom #1: 12' x 12', Carpet, Lower Level
- Bedroom #2: 11' x 12', Carpet, Lower Level
- Bedroom #3: 12' x 13', Carpet, Main Level
- Bedroom #4: 16' x 14', Carpet, Main Level
- Dining Room: 11' x 11', Laminate, Main Level
- Family Room: 17' x 41', Carpet, Lower Level
- Kitchen: 14' x 13', Laminate, Main Level
- Laundry Room: 14' x 9', Laminate, Main Level
- Living Room: 16' x 15', Laminate, Main Level
- Pantry: 7' x 5', Laminate, Main Level
Exterior Features
- Construction: Vinyl Siding
- Covered Spaces: 3
- Exterior Features: Sprinkler/Irrigation
- Fencing: Other, See Remarks
- Garage: 3 Car, Attached
- Lot Size: 0.79 Acres
- Parking: Asphalt, Attached, Driveway, Garage, Garage Door Opener
- Patio Features: Deck
- Sewer: Public Sewer
- Stories: 1
- Style: One Story
- Water Source: Public
Property Details
- 2024 Taxes: $8,564
- County: Eau Claire
- Possession: Close of Escrow
- Property Subtype: Single Family Residence
- School District: Eau Claire Area
- Status: Active
- Township: City of Eau Claire
- Year Built: 2021
- Zoning: Residential
- Listing Office: Keller Williams Realty Diversified
- Last Update: October 29th @ 1:31 AM

