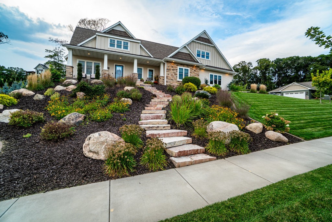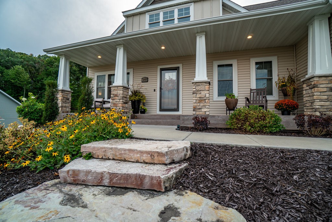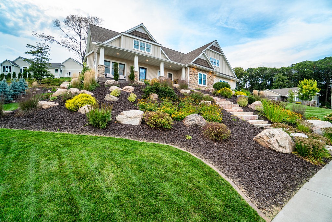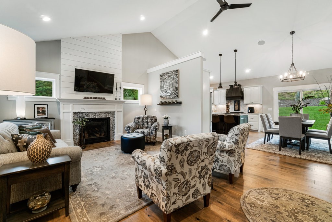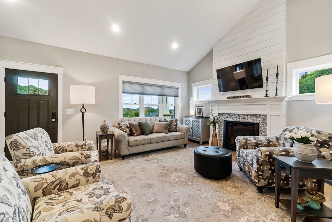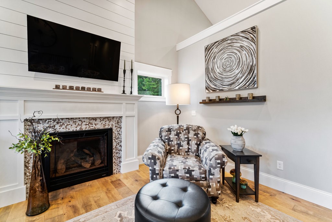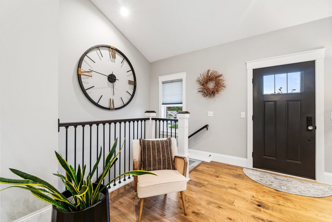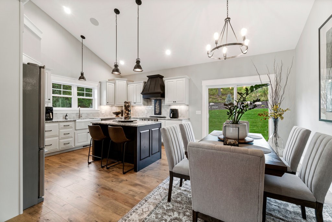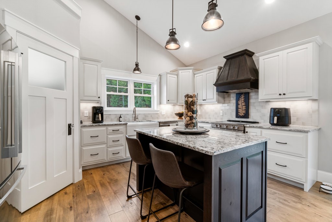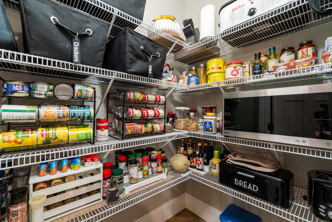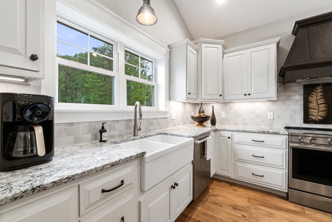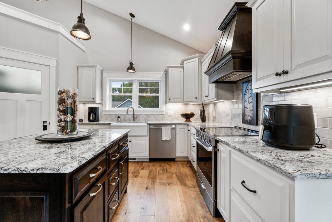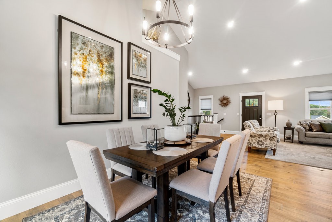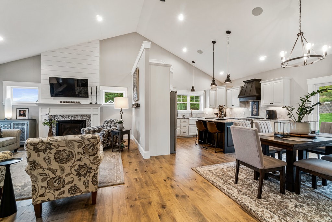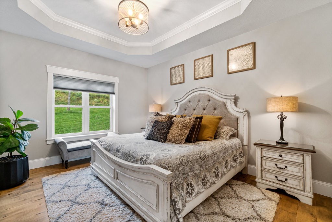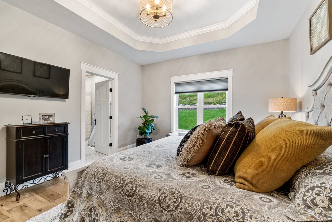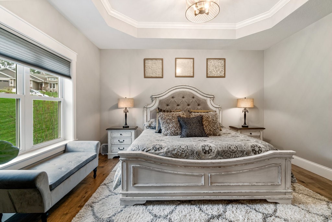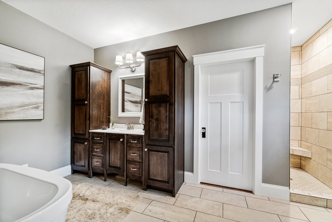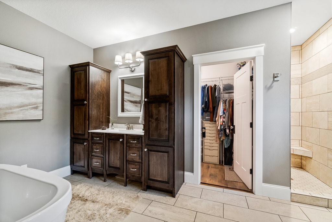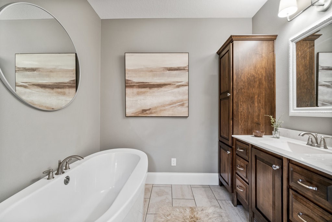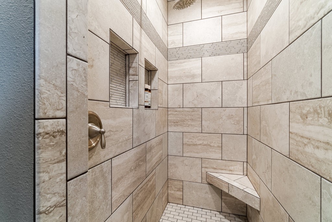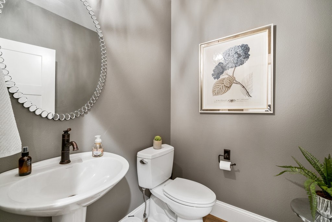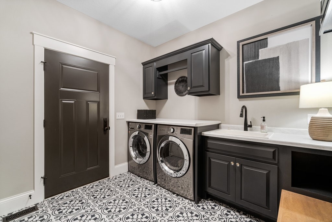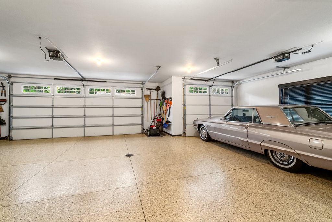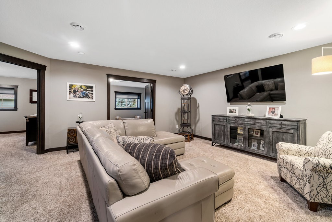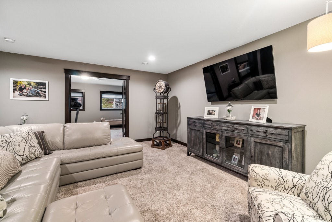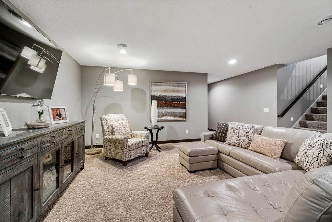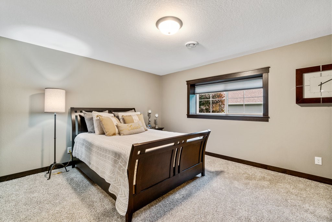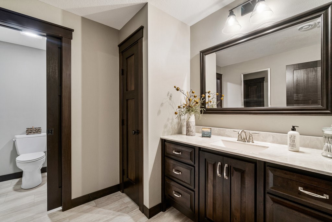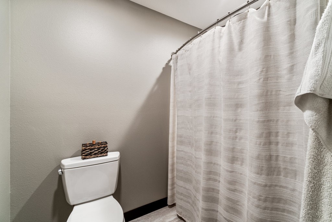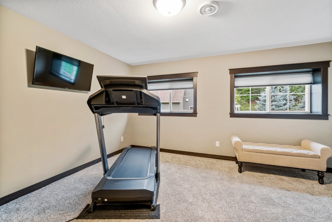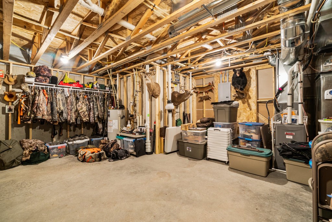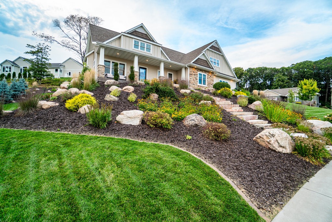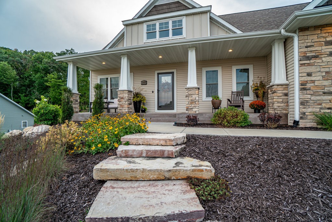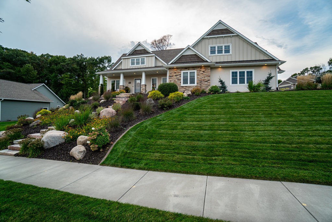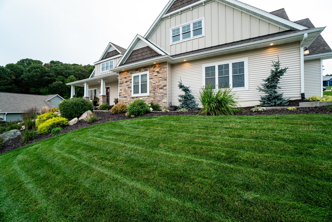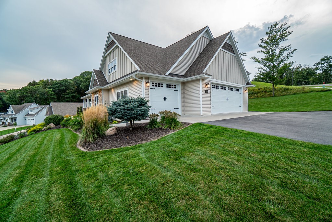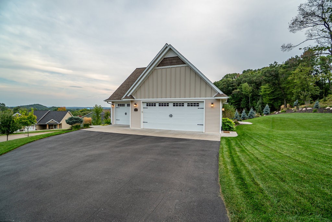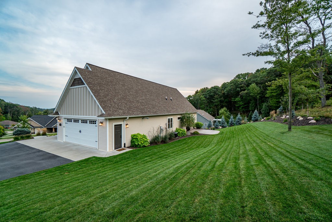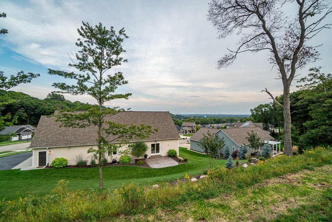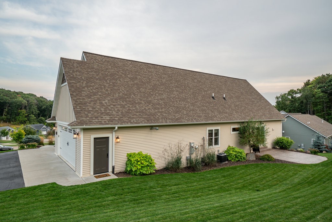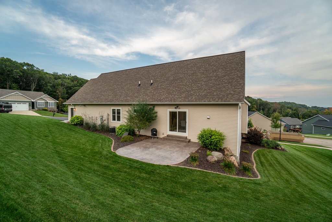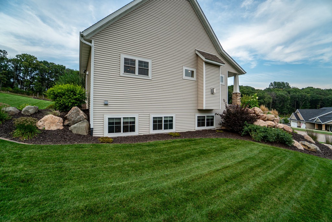Open House
Saturday, October 4, 2025 | 12 - 2 PM
Sunday, October 5, 2025 | 12 - 2 PM
|
Property Description
Experience refined living at its finest in this custom-designed home, perfectly blending elegance, comfort, & thoughtful detail. Step inside to a vaulted great room filled with natural light, anchored by a cozy fireplace, & flowing seamlessly into the spacious primary suite—your private retreat. The gourmet kitchen boasts granite countertops, champagne appliances, & crisp white trim, offering both functionality and style. Wake up to serene mornings on the east-facing porch overlooking sweeping landscapes, & unwind with breathtaking sunsets from the back patio. The heated, epoxy-floored garage with abundant storage & zero-entry access ensures both convenience and comfort. Every detail has been carefully curated—from the tiled walk-in shower & wood flooring to crystal door knobs, stylish heat registers, & an integrated sound system. Masterful landscaping frames the home, enhancing its timeless design & showcasing meticulous care. Enjoy luxury, low-maintenance living, and panoramic views.
Interior Features
- Above Grade Finished Area: 1,666 SqFt
- Appliances Included: Dishwasher, Disposal, Oven, Range, Refrigerator
- Basement: Daylight
- Below Grade Finished Area: 1,100 SqFt
- Below Grade Unfinished Area: 566 SqFt
- Building Area Total: 3,332 SqFt
- Cooling: Central Air
- Electric: Circuit Breakers
- Fireplace: Gas Log
- Foundation: Poured
- Heating: Forced Air
- Levels: One
- Living Area: 2,766 SqFt
- Rooms Total: 13
- Windows: Window Coverings
Rooms
- Bathroom #1: 15' x 12', Tile, Lower Level
- Bathroom #2: 7' x 6', Wood, Main Level
- Bathroom #3: 15' x 9', Tile, Main Level
- Bedroom #1: 15' x 13', Carpet, Lower Level
- Bedroom #2: 15' x 13', Carpet, Lower Level
- Bedroom #3: 12' x 14', Wood, Main Level
- Bedroom #4: 15' x 13', Wood, Main Level
- Dining Room: 15' x 9', Wood, Main Level
- Family Room: 19' x 17', Carpet, Lower Level
- Kitchen: 12' x 11', Wood, Main Level
- Laundry Room: 12' x 10', Tile, Main Level
- Living Room: 16' x 23', Wood, Main Level
- Pantry: 6' x 5', Wood, Main Level
Exterior Features
- Construction: Stone, Vinyl Siding
- Covered Spaces: 3
- Exterior Features: Sprinkler/Irrigation
- Garage: 3 Car, Attached
- Lot Size: 0.48 Acres
- Parking: Asphalt, Attached, Driveway, Garage, Garage Door Opener
- Patio Features: Concrete, Open, Patio, Porch
- Sewer: Public Sewer
- Stories: 1
- Style: One Story
- Water Source: Public
Property Details
- 2024 Taxes: $8,471
- County: Eau Claire
- Possession: Close of Escrow
- Property Subtype: Single Family Residence
- School District: Eau Claire Area
- Status: Active
- Township: City of Eau Claire
- Year Built: 2021
- Zoning: Residential
- Listing Office: Keller Williams Realty Diversified
- Last Update: October 3rd @ 6:00 PM

