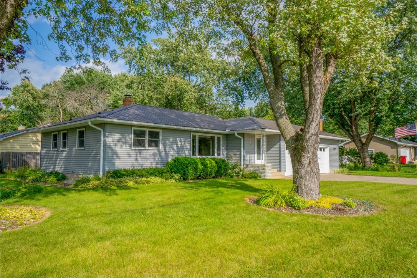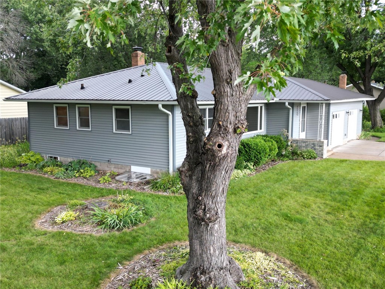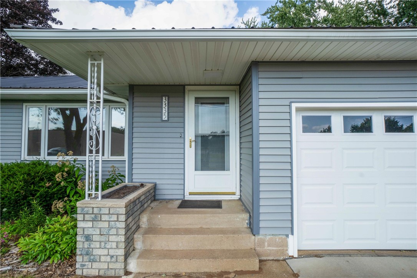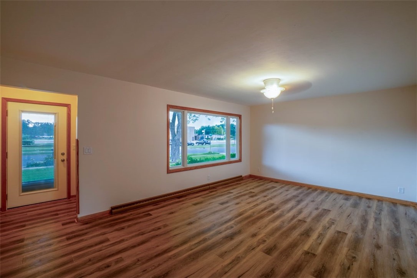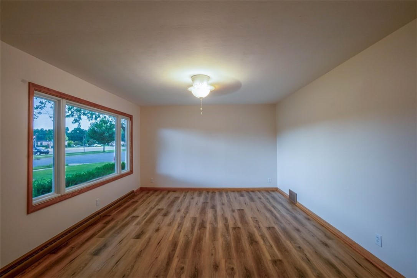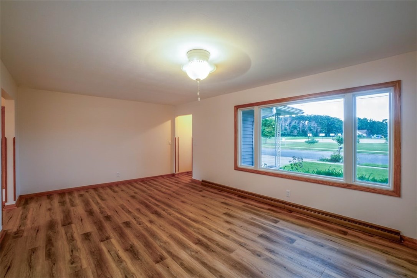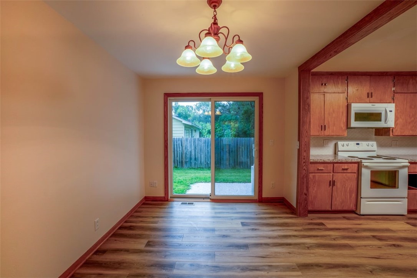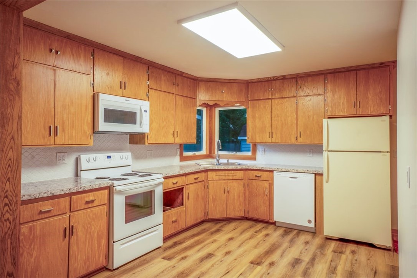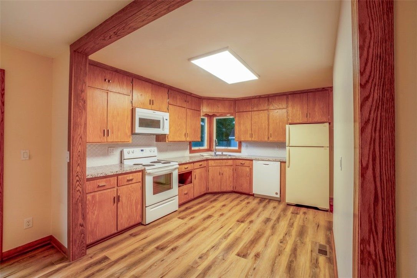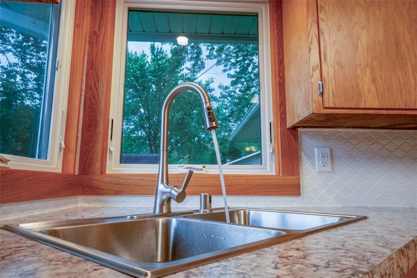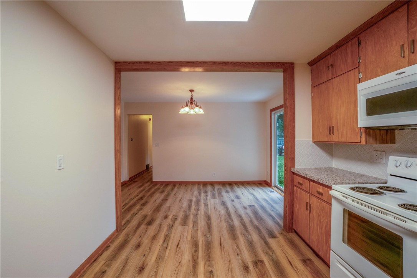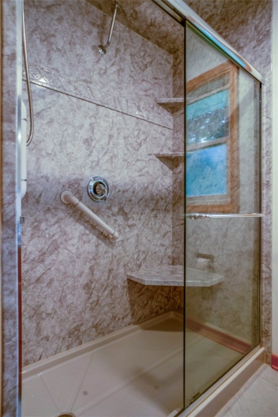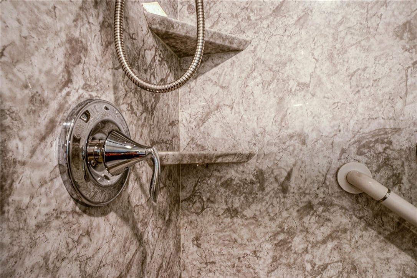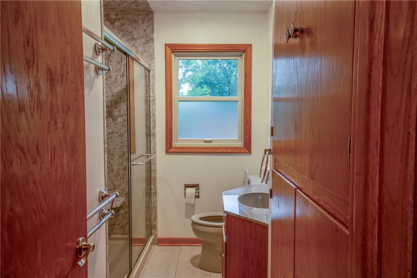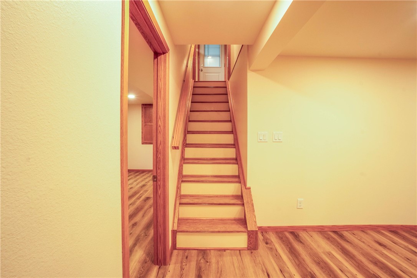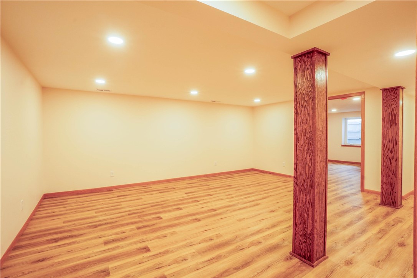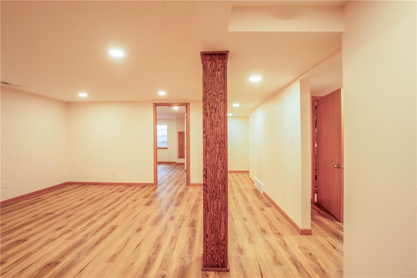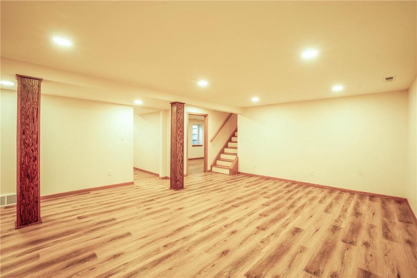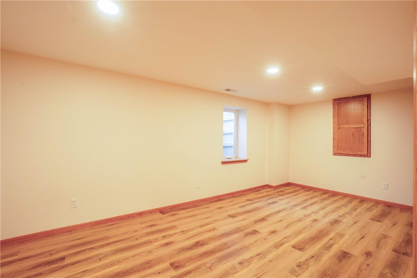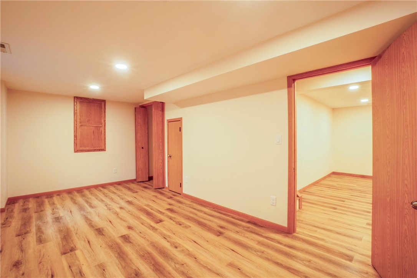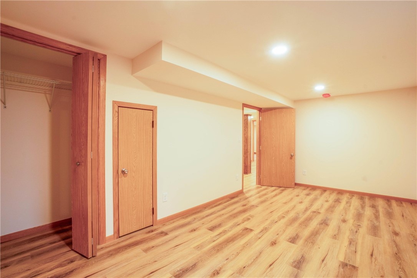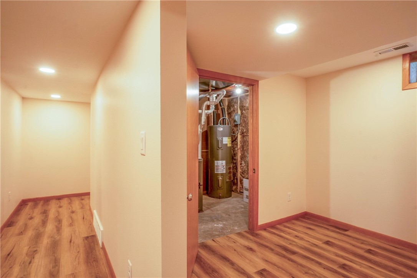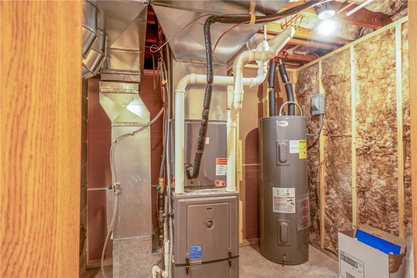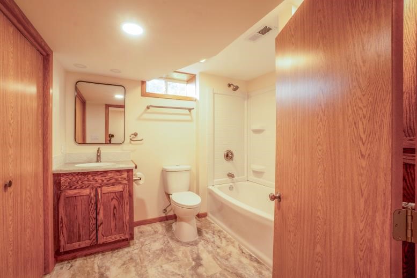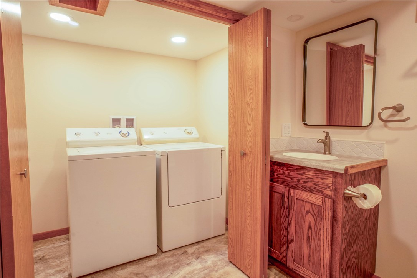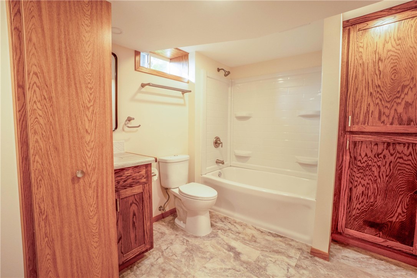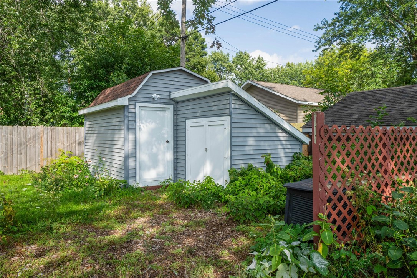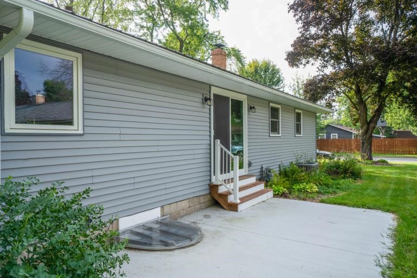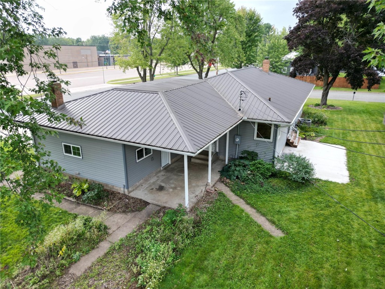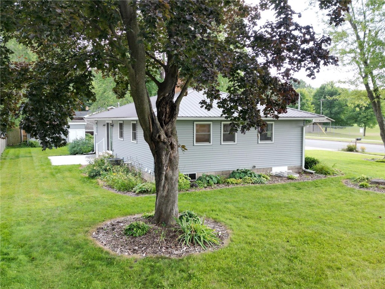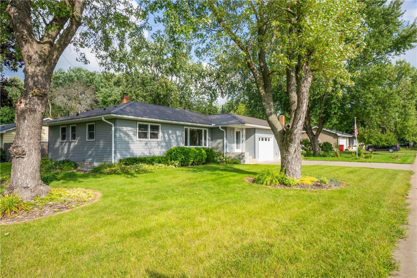Property Description
This beautifully remodeled home is a true gem, offering extensive, top-to-bottom upgrades. Originally built in 1959, this residence has been expertly transformed with all-new plumbing, electrical, and ductwork, ensuring modern comfort and efficiency. The main level showcases stunning, refinished original oak woodwork and Andersen windows, while the professionally remodeled bathroom features a luxurious walk-in shower with a rainfall head. The updated kitchen shines with a new countertop and backsplash, ready for your culinary adventures. The expansive basement provides a fantastic living space, complete with a new bathroom, laundry room, and bright egress windows. Outside, the property is equally impressive with new vinyl siding, a generous covered patio, and vibrant perennial gardens. The upgraded garage and shed offer enhanced utility and storage. Perfectly situated, this home is across the street from Locust Lane Elementary and close to other schools, making it an ideal family home.
Interior Features
- Above Grade Finished Area: 1,210 SqFt
- Appliances Included: Dryer, Dishwasher, Microwave, Refrigerator, Water Softener, Washer
- Basement: Full, Finished
- Below Grade Finished Area: 1,210 SqFt
- Building Area Total: 2,420 SqFt
- Cooling: Central Air
- Electric: Circuit Breakers
- Foundation: Block
- Heating: Forced Air
- Interior Features: Ceiling Fan(s)
- Levels: One
- Living Area: 2,420 SqFt
- Rooms Total: 14
Rooms
- Bathroom #1: 6' x 9', Simulated Wood, Plank, Lower Level
- Bathroom #2: 8' x 10', Vinyl, Main Level
- Bedroom #1: 13' x 16', Simulated Wood, Plank, Lower Level
- Bedroom #2: 10' x 19', Simulated Wood, Plank, Lower Level
- Bedroom #3: 10' x 11', Simulated Wood, Plank, Main Level
- Bedroom #4: 10' x 12', Simulated Wood, Plank, Main Level
- Bedroom #5: 10' x 13', Simulated Wood, Plank, Main Level
- Dining Room: 10' x 15', Simulated Wood, Plank, Main Level
- Entry/Foyer: 5' x 7', Simulated Wood, Plank, Main Level
- Kitchen: 11' x 12', Simulated Wood, Plank, Main Level
- Laundry Room: 4' x 7', Simulated Wood, Plank, Lower Level
- Living Room: 13' x 20', Simulated Wood, Plank, Main Level
- Office: 8' x 9', Simulated Wood, Plank, Lower Level
- Utility/Mechanical: 7' x 9', Simulated Wood, Plank, Lower Level
Exterior Features
- Construction: Steel
- Covered Spaces: 2
- Fencing: Wood
- Garage: 2 Car, Attached
- Lot Size: 0.25 Acres
- Parking: Asphalt, Attached, Driveway, Garage
- Patio Features: Concrete, Patio
- Sewer: Public Sewer
- Stories: 1
- Style: One Story
- Water Source: Public
Property Details
- 2024 Taxes: $3,538
- County: Eau Claire
- Other Structures: Shed(s)
- Possession: Close of Escrow
- Property Subtype: Single Family Residence
- School District: Eau Claire Area
- Status: Active
- Township: City of Eau Claire
- Year Built: 1959
- Zoning: Residential
- Listing Office: eXp Realty, LLC
- Last Update: September 12th @ 4:57 PM

