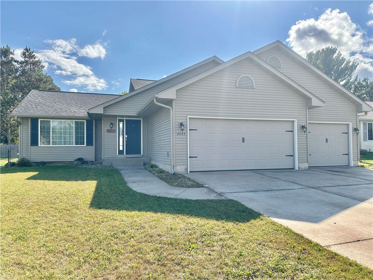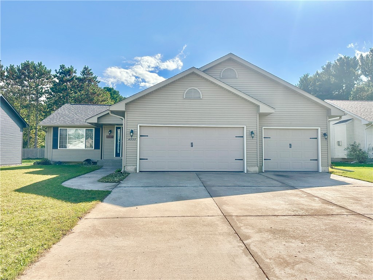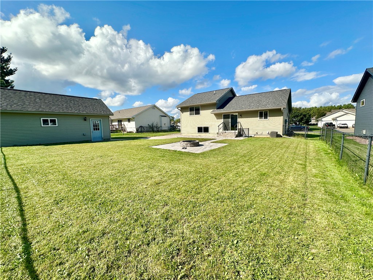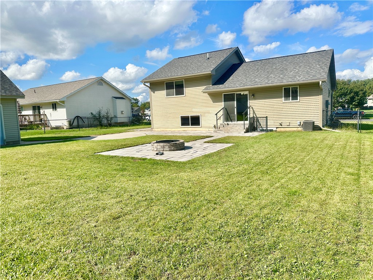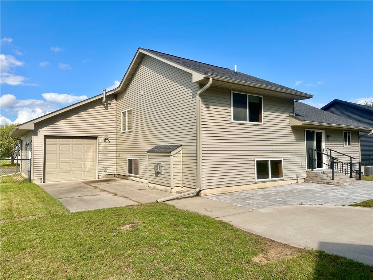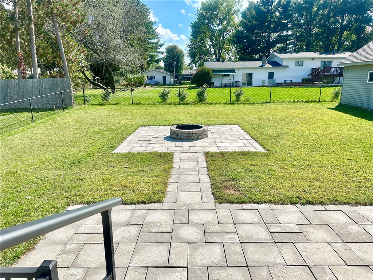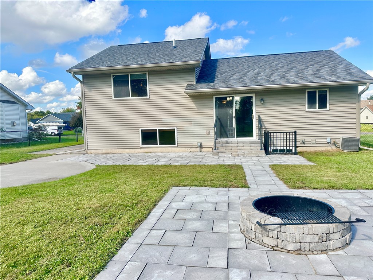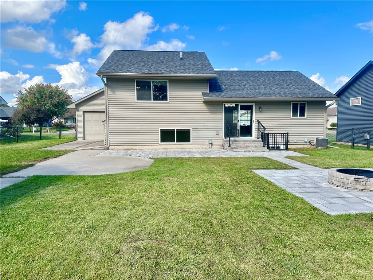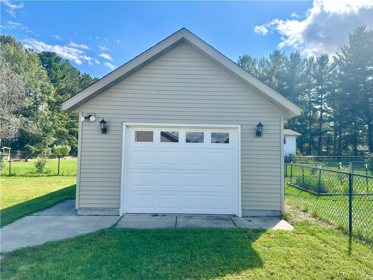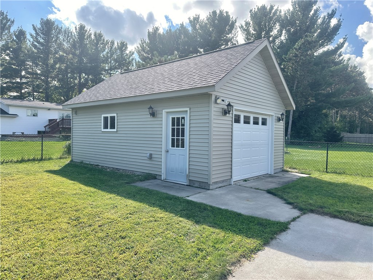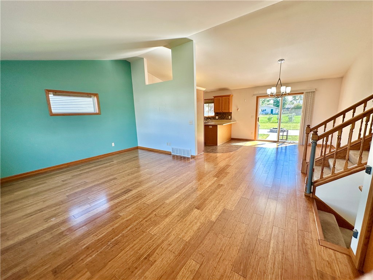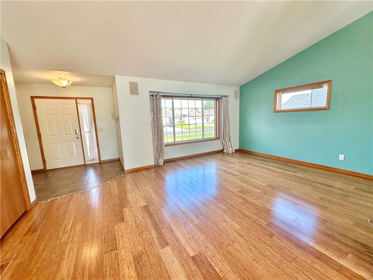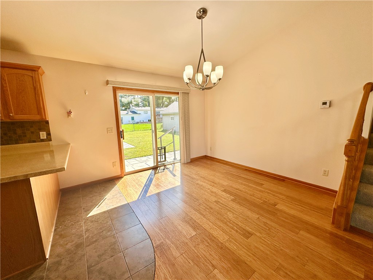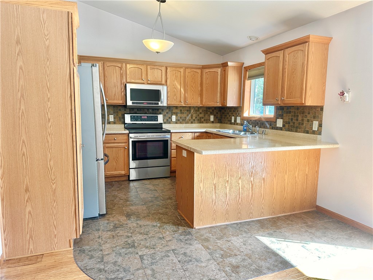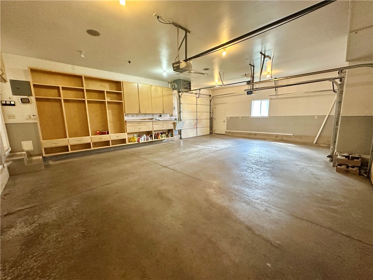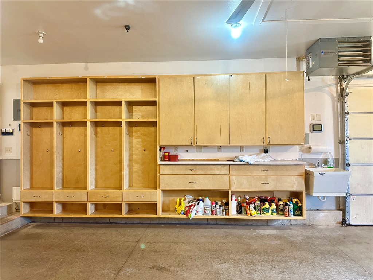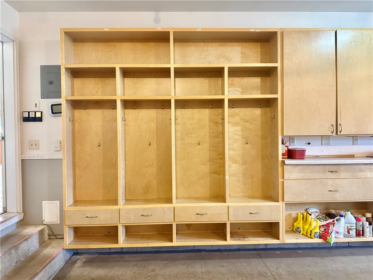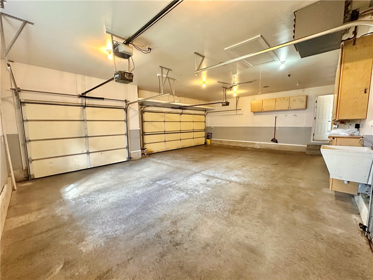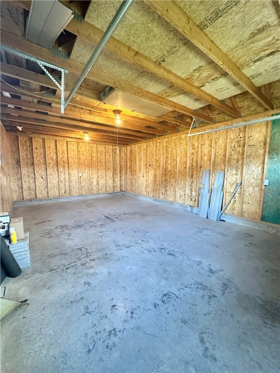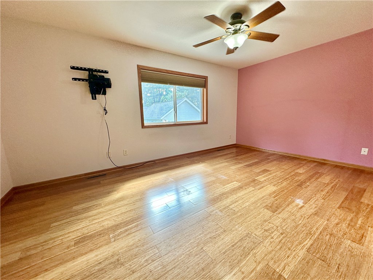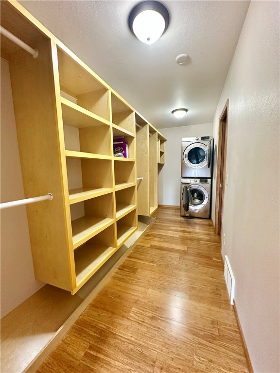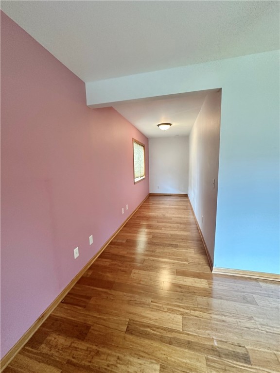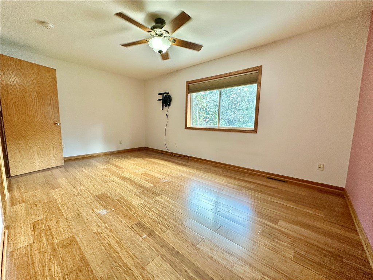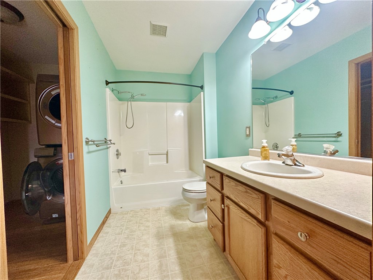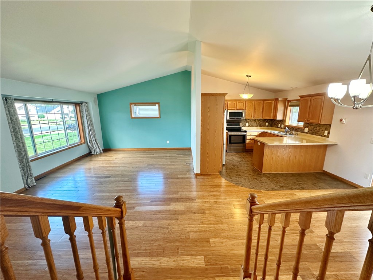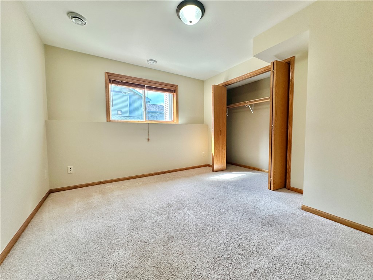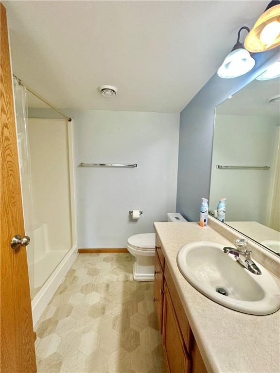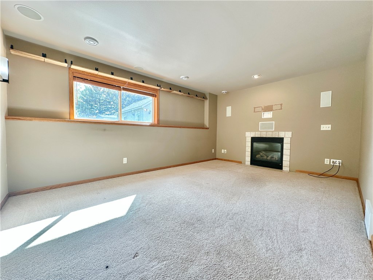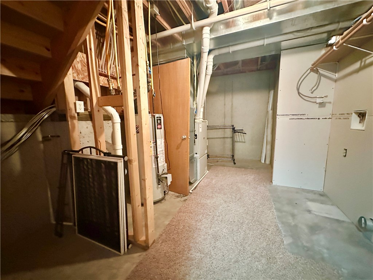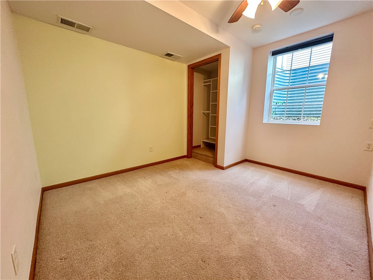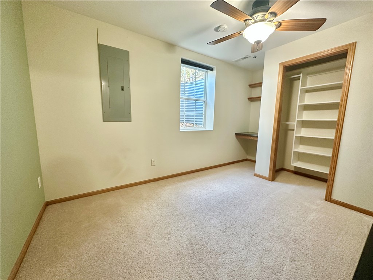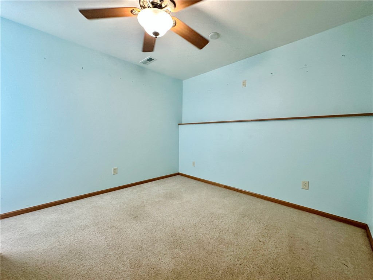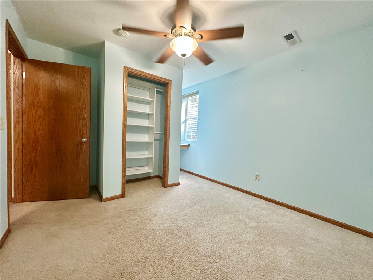Property Description
This south side Eau Claire Multi level provides built-in separation between common areas and private bedrooms, minimizing noise transfer and ensuring quiet spaces for working, sleeping, or relaxing. The heated and insulated three-car garage with drive-through capability, allows for easy access to the additional 16x24 garage w/ electrical. You will love the built-in cabinetry and sink in the garage. Situated in a desirable Southside location, near the mall and Target, this residence offers an open floor plan, seamlessly connecting the dining area to the backyard patio and fire pit area. Additional features include vaulted ceilings, a spacious kitchen, and dining area, as well as a finished lower level with a family room, lookout windows, and a gas fireplace. The upper-level primary suite provides a peaceful retreat, complete with a large closet, bathroom, laundry facilities, and seating area. Further highlights include heated tiled floors in the kitchen, ample cabinetry and counter space, and bamboo flooring. The property also boasts an in-ground sprinkler system, fenced in backyard, set up for surround sound and a newly installed roof in 2025. Home has been pre-inspected.
Interior Features
- Above Grade Finished Area: 1,109 SqFt
- Appliances Included: Dryer, Dishwasher, Gas Water Heater, Microwave, Oven, Range, Washer
- Basement: Finished
- Below Grade Finished Area: 959 SqFt
- Below Grade Unfinished Area: 150 SqFt
- Building Area Total: 2,218 SqFt
- Cooling: Central Air
- Electric: Circuit Breakers
- Fireplace: One, Gas Log
- Fireplaces: 1
- Foundation: Poured
- Heating: Forced Air
- Interior Features: Ceiling Fan(s)
- Levels: Multi/Split
- Living Area: 2,068 SqFt
- Rooms Total: 12
Rooms
- Bathroom #1: 11' x 6', Vinyl, Lower Level
- Bathroom #2: 11' x 6', Wood, Upper Level
- Bedroom #1: 11' x 11', Carpet, Lower Level
- Bedroom #2: 11' x 10', Carpet, Lower Level
- Bedroom #3: 11' x 9', Carpet, Lower Level
- Bedroom #4: 11' x 10', Carpet, Lower Level
- Bedroom #5: 17' x 11', Laminate, Wood, Upper Level
- Dining Area: 12' x 10', Wood, Main Level
- Family Room: 10' x 17', Carpet, Lower Level
- Kitchen: 12' x 12', Wood, Main Level
- Living Room: 19' x 14', Wood, Main Level
- Office: 15' x 5', Wood, Upper Level
Exterior Features
- Construction: Vinyl Siding
- Covered Spaces: 4
- Exterior Features: Fence, Sprinkler/Irrigation
- Fencing: Chain Link, Yard Fenced
- Garage: 4 Car, Detached
- Lot Size: 0.21 Acres
- Parking: Concrete, Driveway, Other, Garage Door Opener
- Patio Features: Deck
- Sewer: Public Sewer
- Style: Multi-Level
- Water Source: Public
Property Details
- 2024 Taxes: $5,293
- County: Eau Claire
- Other Structures: Other, See Remarks
- Possession: Close of Escrow
- Property Subtype: Single Family Residence
- School District: Eau Claire Area
- Status: Active w/ Offer
- Township: City of Eau Claire
- Year Built: 2004
- Zoning: Residential
- Listing Office: Rental Resources of Eau Claire, Inc.
- Last Update: December 2nd @ 12:45 AM

