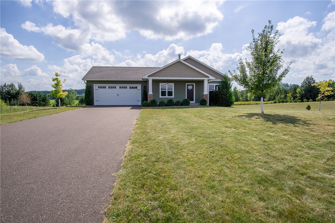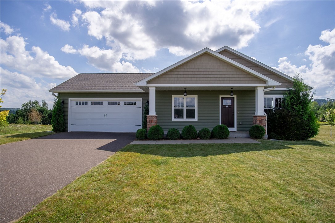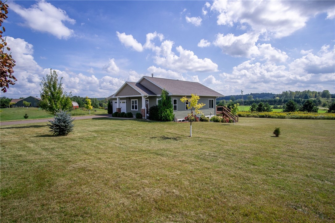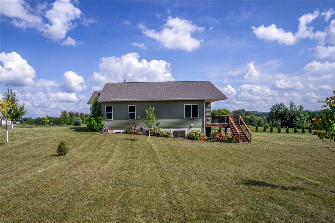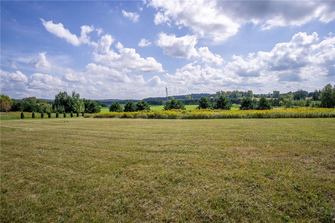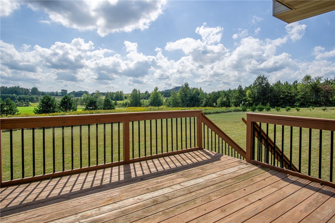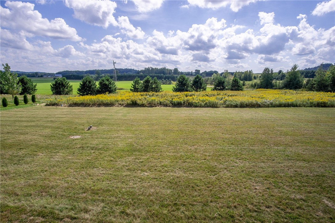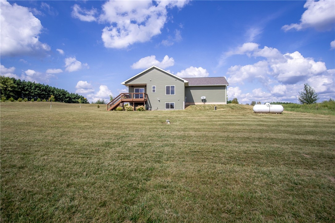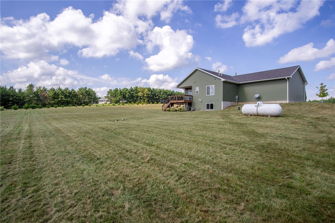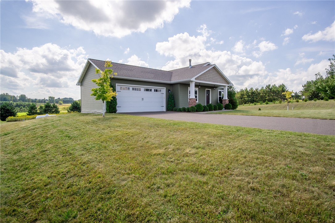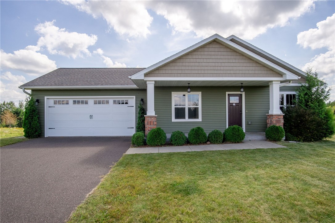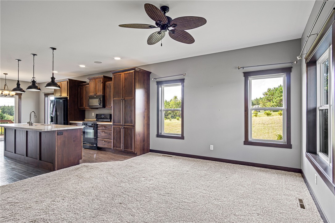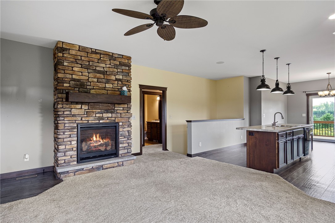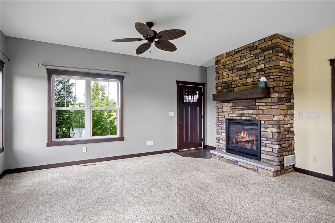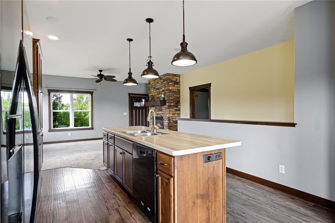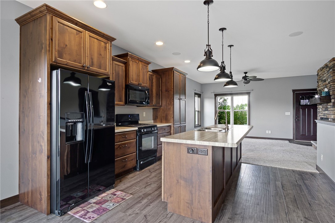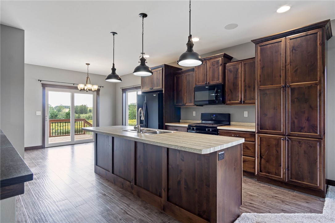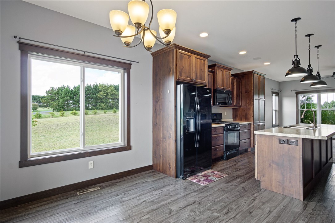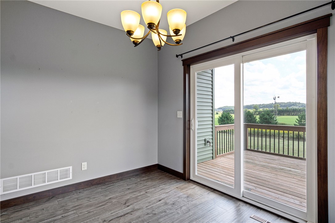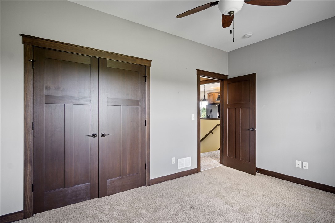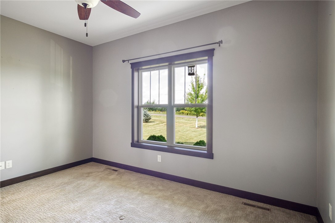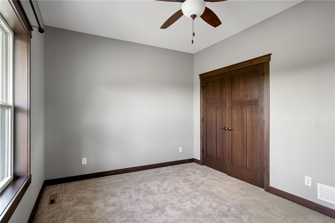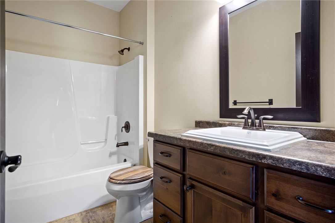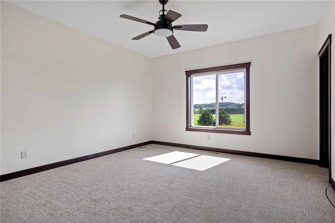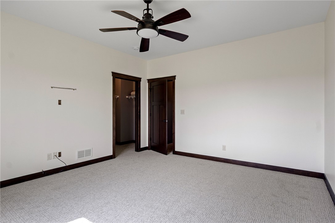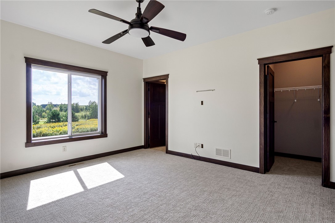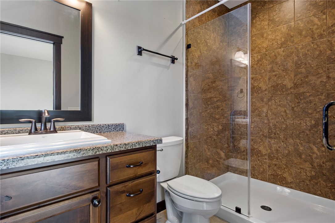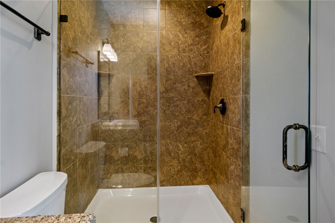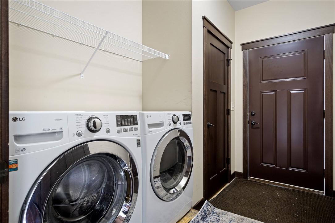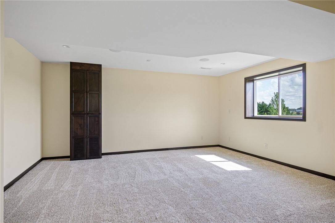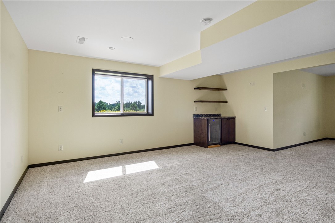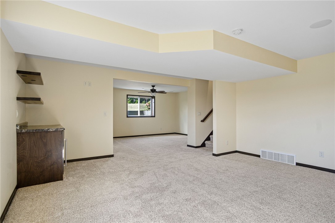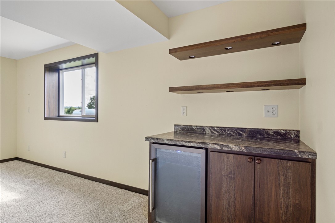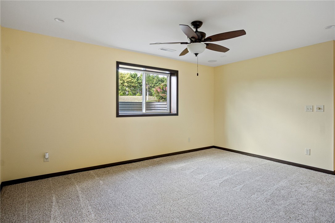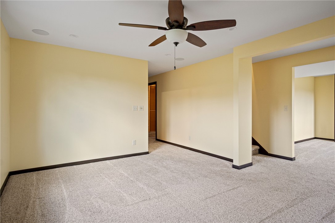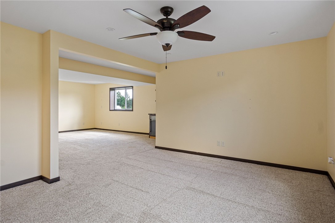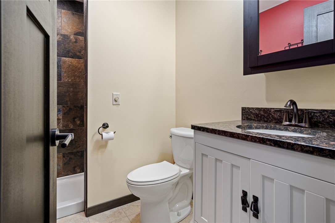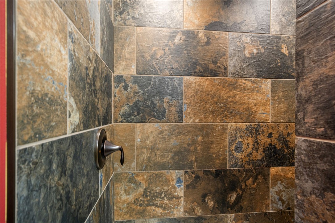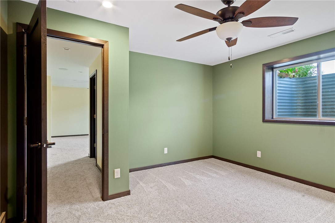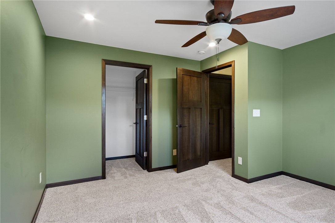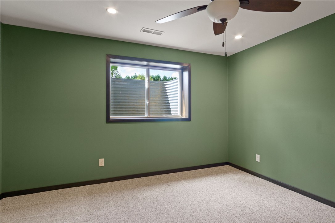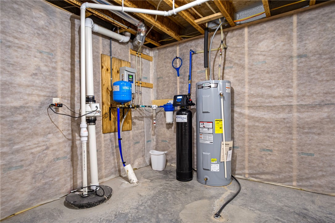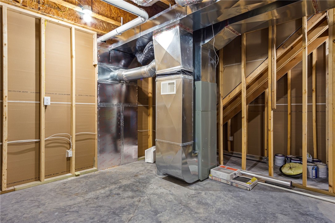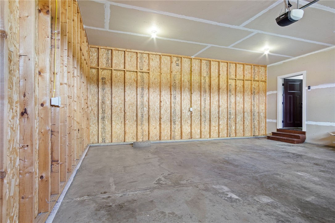Property Description
Tucked away in a quiet cul-de-sac in the charming town of Bridge Creek, this beautiful 3-bed, 3-bath home sits on a generous 1.5-acre lot offering privacy and room to roam. The recently finished basement adds incredible functionality with a spacious family room, rec room, third bedroom and bath, plus a large storage room with ample space for all your needs. On the main floor, enjoy the convenience of laundry just off the garage entrance, an open-concept kitchen, dining, and living area complete with a cozy gas fireplace, and a private main bedroom suite located at the back of the home with nature-filled views. The suite includes a walk-in closet and a beautifully tiled walk-in shower. Additional features include a 24x24 attached two-car garage, and a location that can’t be beat—just minutes from Hwy 12 for easy commuting, and close to Lemere Campground and Dells Millpond for weekend recreation. Don't miss your chance to own this well-appointed home in a serene setting—schedule today!
Interior Features
- Above Grade Finished Area: 1,272 SqFt
- Appliances Included: Dryer, Dishwasher, Electric Water Heater, Microwave, Oven, Range, Refrigerator, Washer
- Basement: Full, Finished
- Below Grade Finished Area: 881 SqFt
- Below Grade Unfinished Area: 391 SqFt
- Building Area Total: 2,544 SqFt
- Cooling: Central Air
- Electric: Circuit Breakers
- Fireplace: One, Gas Log
- Fireplaces: 1
- Foundation: Poured
- Heating: Forced Air
- Interior Features: Ceiling Fan(s)
- Levels: One
- Living Area: 2,153 SqFt
- Rooms Total: 12
Rooms
- Bathroom #1: 5' x 9', Laminate, Lower Level
- Bathroom #2: 11' x 5', Laminate, Main Level
- Bathroom #3: 5' x 9', Laminate, Main Level
- Bedroom #1: 13' x 13', Carpet, Lower Level
- Bedroom #2: 14' x 15', Carpet, Main Level
- Bedroom #3: 10' x 14', Carpet, Main Level
- Dining Room: 10' x 12', Laminate, Main Level
- Family Room: 15' x 13', Carpet, Lower Level
- Kitchen: 12' x 13', Laminate, Main Level
- Laundry Room: 6' x 10', Laminate, Main Level
- Living Room: 14' x 17', Carpet, Main Level
- Rec Room: 16' x 13', Carpet, Lower Level
Exterior Features
- Construction: Vinyl Siding
- Covered Spaces: 2
- Garage: 2 Car, Attached
- Lot Size: 1.5 Acres
- Parking: Attached, Concrete, Driveway, Garage
- Patio Features: Deck
- Sewer: Mound Septic
- Stories: 1
- Style: One Story
- Water Source: Private, Well
Property Details
- 2024 Taxes: $3,974
- County: Eau Claire
- Other Equipment: Fuel Tank(s)
- Possession: Close of Escrow
- Property Subtype: Single Family Residence
- School District: Augusta
- Status: Active
- Subdivision: Windmill Valley
- Township: Town of Bridge Creek
- Year Built: 2016
- Zoning: Residential
- Listing Office: C21 Affiliated
- Last Update: September 22nd @ 4:29 PM

