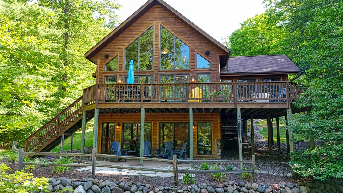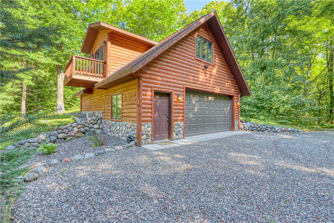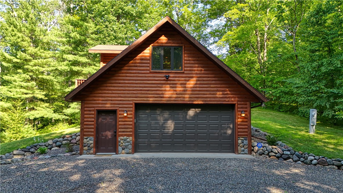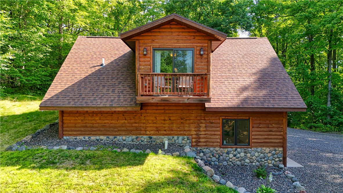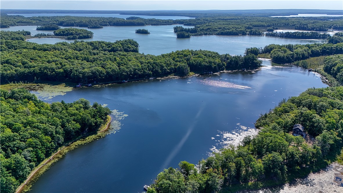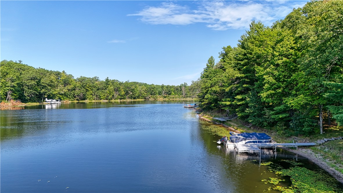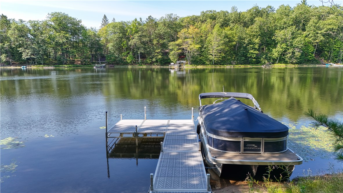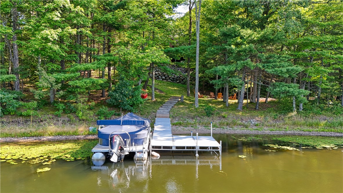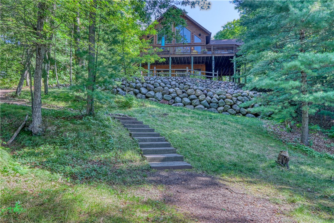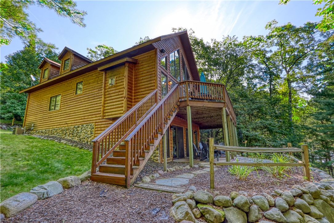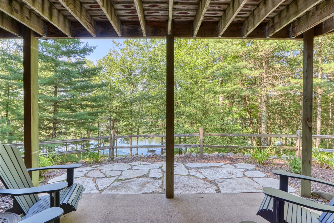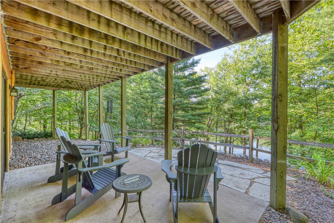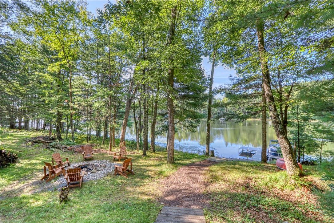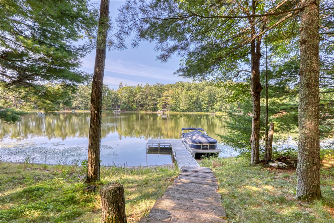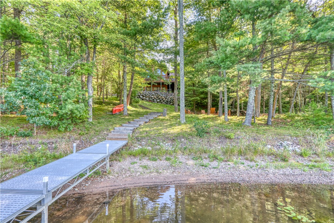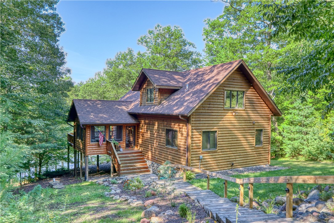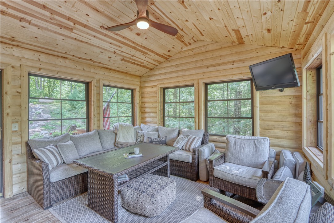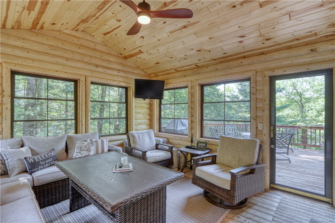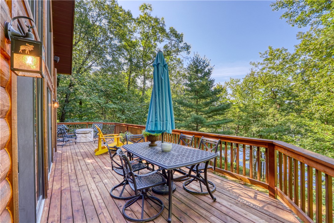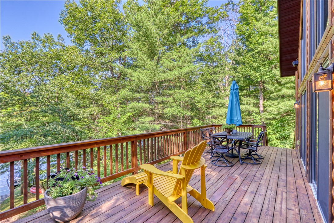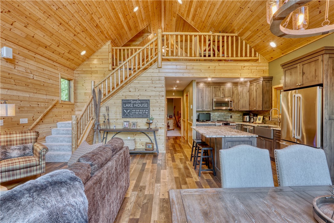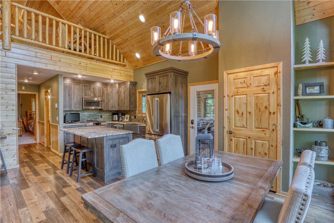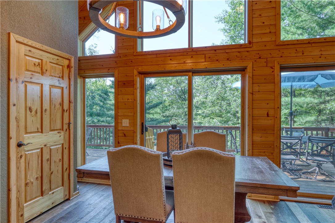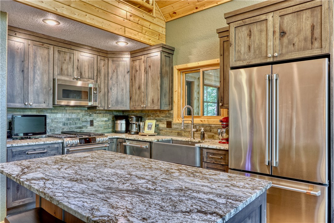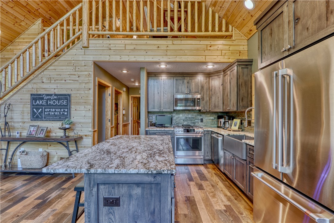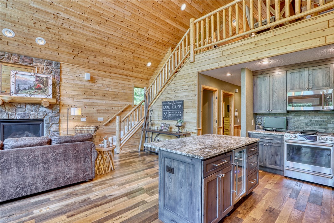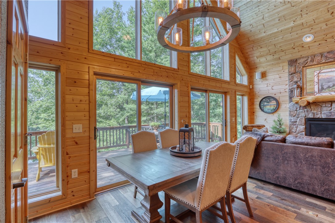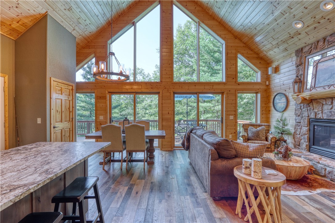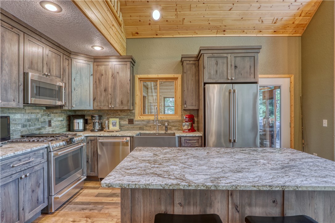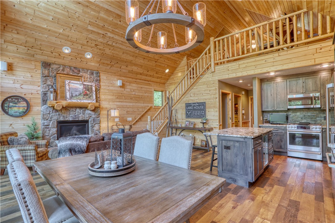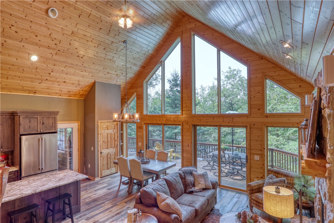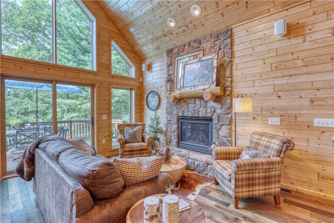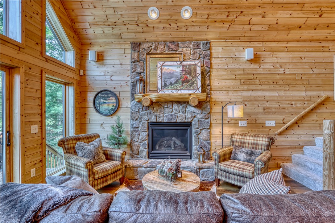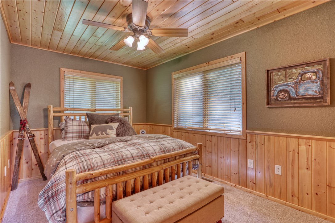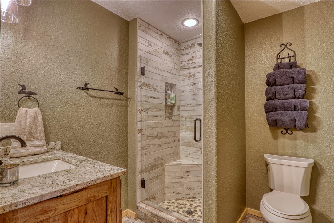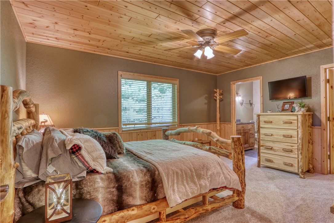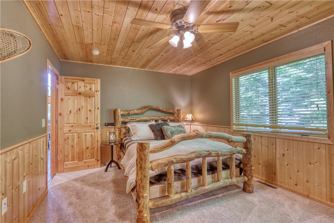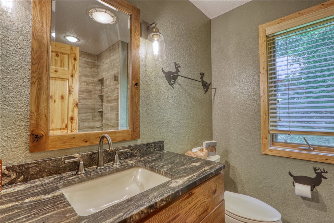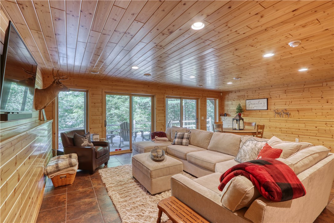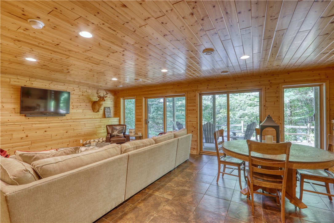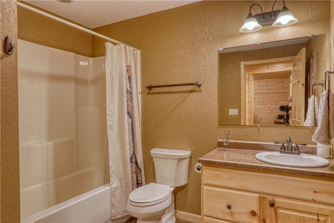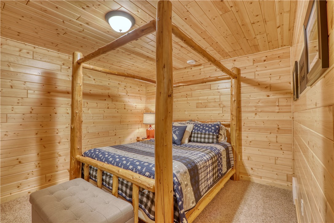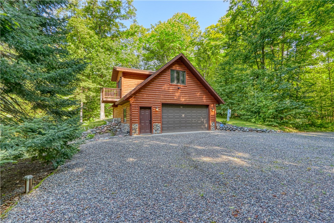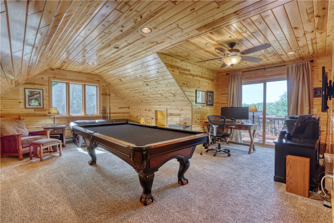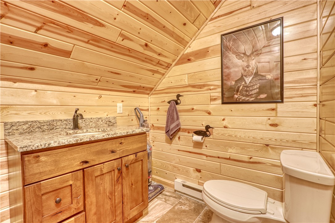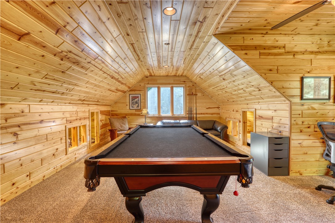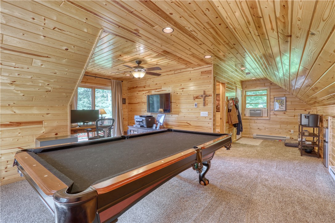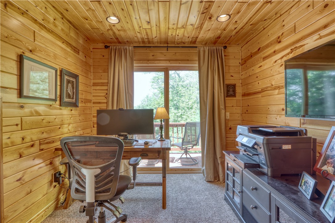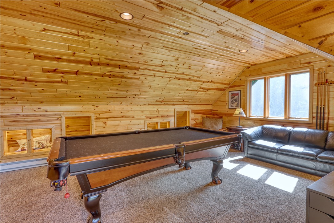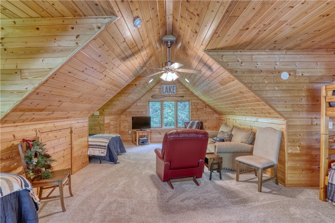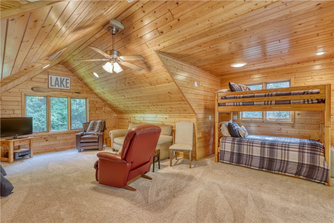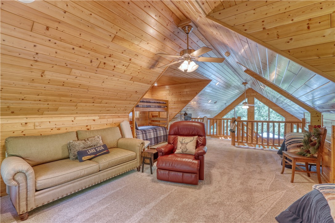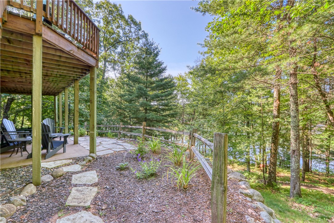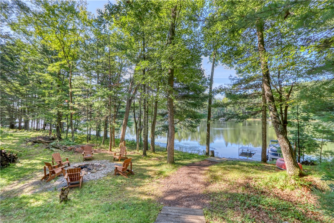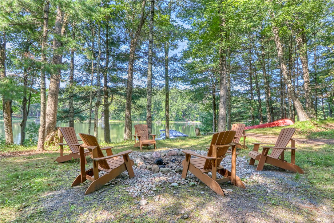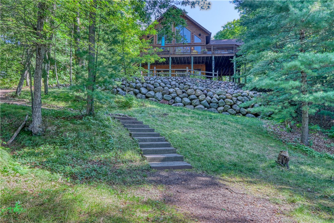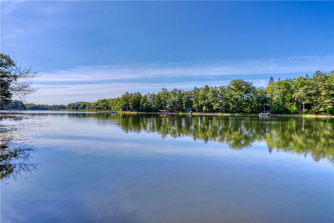Property Description
Woods, water & privacy w/ southwesterly exposure on Simonson Bay. This chalet-style cabin has been completely renovated (2022) on the main floor & loft w/ all new appliances. Enjoy evenings on the large 3-season porch or take in the views from the expansive lakeside deck. Gently sloping lot & extensive landscaping make for an easy walk to the sandy lakeshore. Large windows flood the open concept space w/ light & warmth. New kitchen upgrades w/ SS appliances & granite countertops make cooking for a crowd a breeze. Lower-level rec area walks out to a lakeside patio. Check out the secret wine nook! The LL includes a third BD, full bath & laundry plus storage. The detached garage has a northwoods style finished upper level & is fully equipped w/ a 1/2 bath, rec area, lakeview balcony & cozy built-in sleeping bunks. Total sq.ft. for house & bunk space is over 3,200 sq.ft! Windigo Lake is a seepage lake w/ many bays, four islands and 9 miles of shoreline.
Interior Features
- Above Grade Finished Area: 2,100 SqFt
- Appliances Included: Dryer, Dishwasher, Electric Water Heater, Microwave, Oven, Range, Refrigerator, Water Softener, Washer
- Basement: Finished, Walk-Out Access
- Below Grade Finished Area: 1,100 SqFt
- Building Area Total: 3,200 SqFt
- Cooling: Central Air
- Electric: Circuit Breakers
- Fireplace: One, Gas Log
- Fireplaces: 1
- Foundation: Block
- Heating: Forced Air
- Interior Features: Ceiling Fan(s)
- Living Area: 3,200 SqFt
- Rooms Total: 16
- Windows: Window Coverings
Rooms
- 3 Season Room: 13' x 13', Wood, Main Level
- Bathroom #1: 6' x 8', Tile, Main Level
- Bathroom #2: 6' x 7', Tile, Upper Level
- Bathroom #3: 6' x 8', Tile, Main Level
- Bathroom #4: 7' x 9', Tile, Lower Level
- Bedroom #1: 11' x 13', Carpet, Main Level
- Bedroom #2: 11' x 15', Carpet, Main Level
- Bedroom #3: 10' x 13', Carpet, Lower Level
- Dining Room: 11' x 11', Simulated Wood, Plank, Main Level
- Kitchen: 10' x 13', Simulated Wood, Plank, Main Level
- Laundry Room: 8' x 11', Concrete, Lower Level
- Living Room: 12' x 18', Simulated Wood, Plank, Main Level
- Loft: 14' x 24', Carpet, Upper Level
- Other: 3' x 6', Concrete, Lower Level
- Other: 8' x 12', Concrete, Lower Level
- Rec Room: 18' x 21', Concrete, Lower Level
Exterior Features
- Construction: Log, Wood Siding
- Covered Spaces: 2
- Exterior Features: Dock
- Garage: 2 Car, Detached
- Lake/River Name: Windigo
- Lot Size: 2.36 Acres
- Parking: Driveway, Detached, Garage, Gravel, Garage Door Opener
- Patio Features: Deck, Porch, Screened
- Sewer: Septic Tank
- Style: Chalet/Alpine
- View: Lake
- Water Source: Private, Well
- Waterfront: Lake
- Waterfront Length: 197 Ft
Property Details
- 2024 Taxes: $5,903
- County: Sawyer
- Other Structures: Bunkhouse
- Possession: Close of Escrow
- Property Subtype: Single Family Residence
- School District: Hayward Community
- Status: Active
- Township: Town of Bass Lake
- Year Built: 2005
- Zoning: Recreational, Residential, Shoreline
- Listing Office: Woodland Developments & Realty
- Last Update: September 18th @ 2:28 PM

