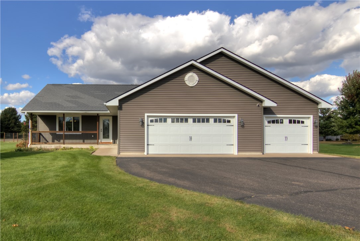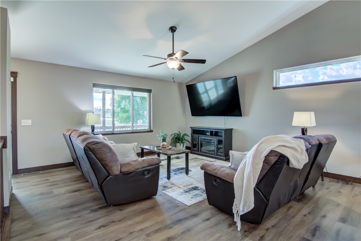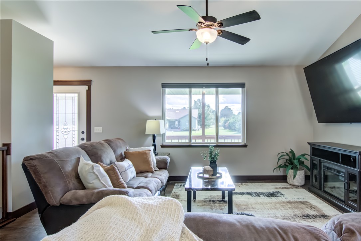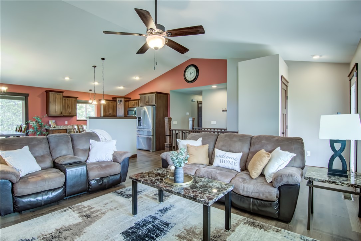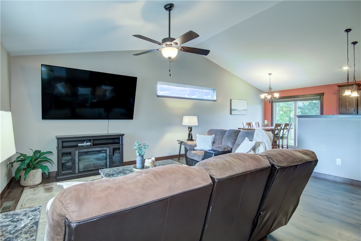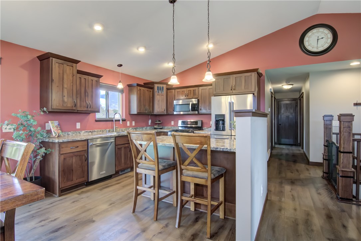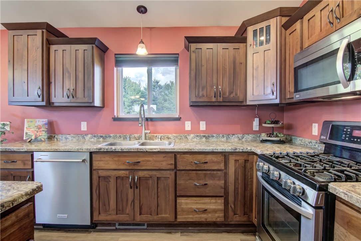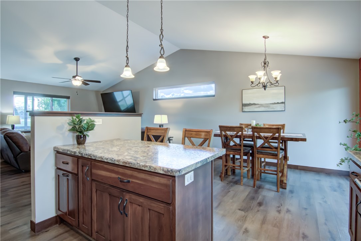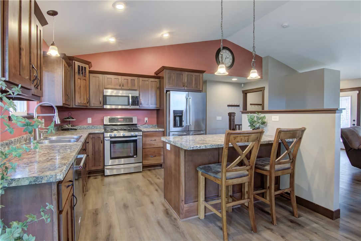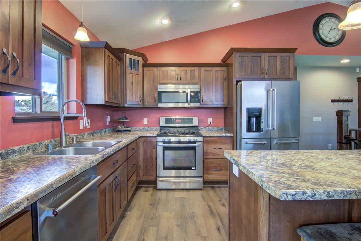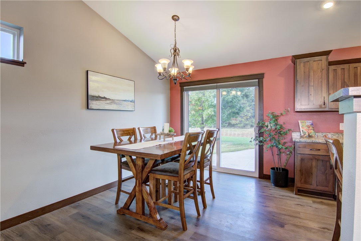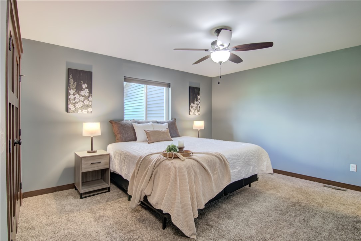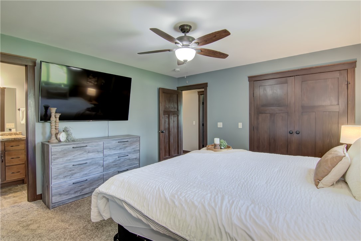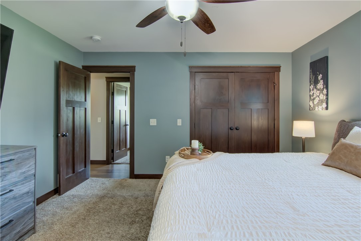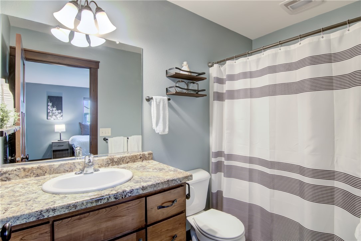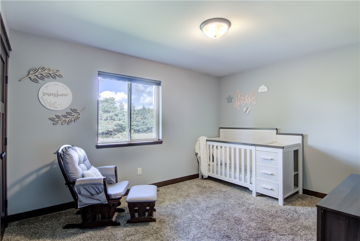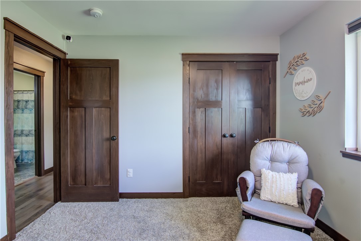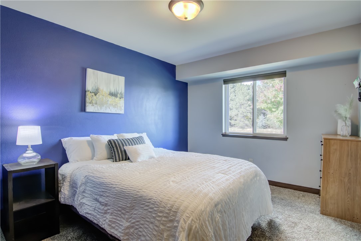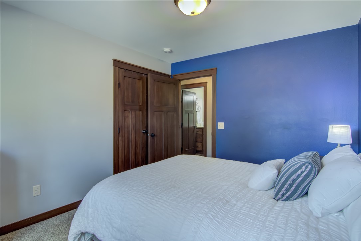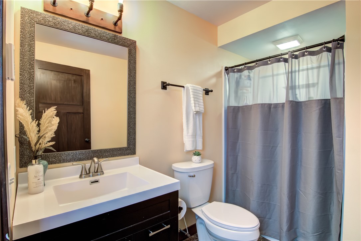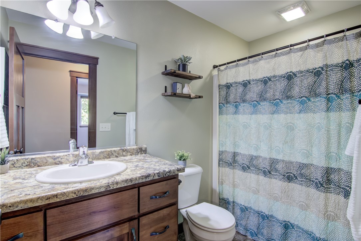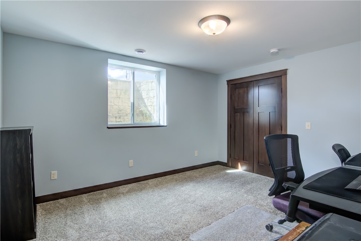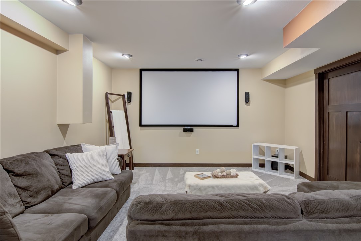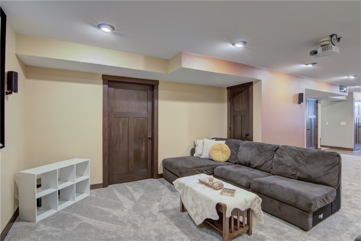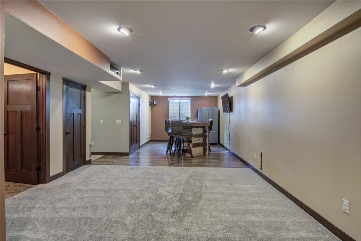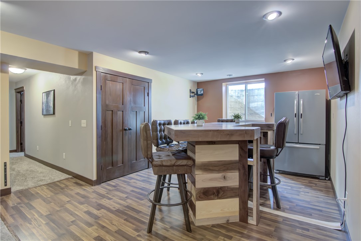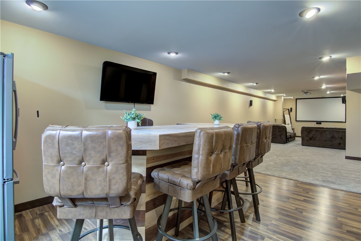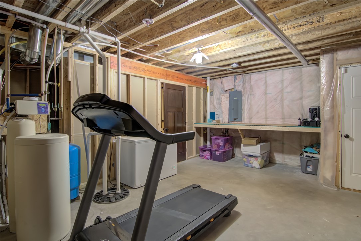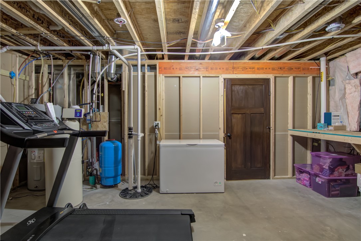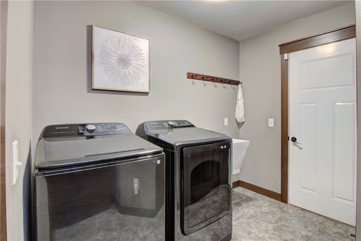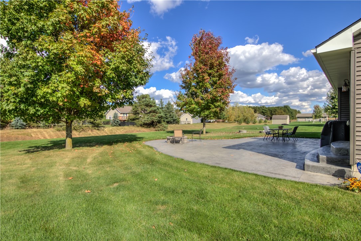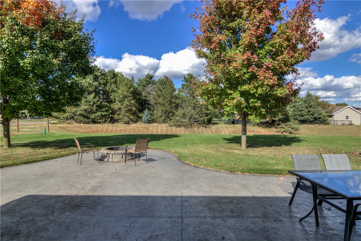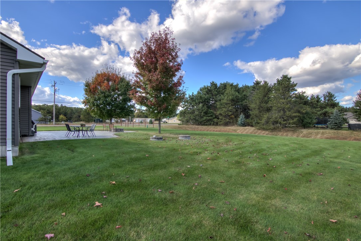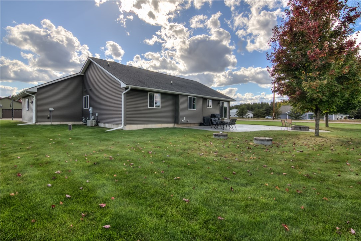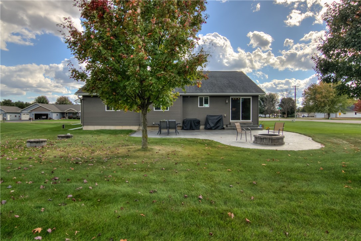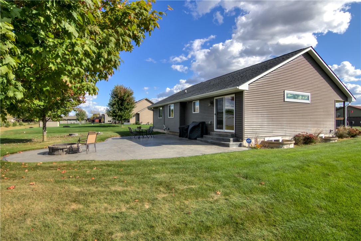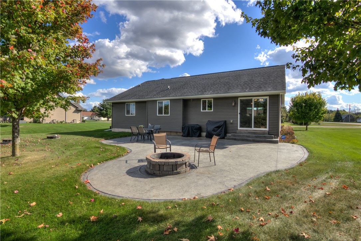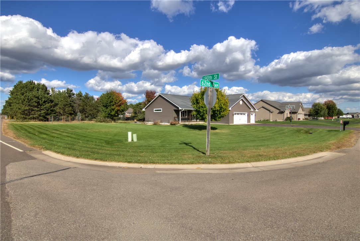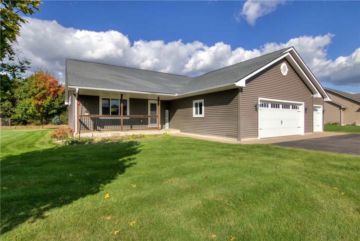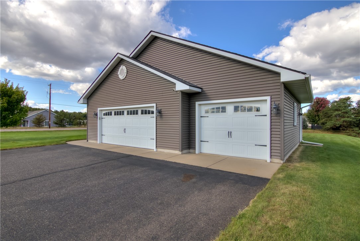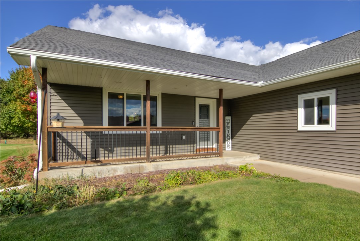Property Description
Spacious, Stylish, and Perfectly Located Near Lake Wissota! Welcome to this beautiful 4-bed, 3-bath home w/ owner’s ensuite, offering comfort & style. Situated on a corner lot, there’s plenty of space…inside and out — ideal for families & entertaining. Step inside to an open floor plan where living spaces flow effortlessly & enjoy a kitchen that offers ample cabinetry, counter space & style. New Bluetooth washer/dryer ('25). Downstairs, you’ll find the 4th bedroom, full bath & the home’s entertainment hub — featuring a movie theater & bar area, for family movie night or celebrating w/ friends. Enjoy the spaciousness of a 3-car garage, plus walk-up stairs from LL to the garage! Step outside to your own backyard oasis! The stamped concrete patio with firepit is perfect for summer BBQ’s, morning coffee, or evenings spent under the stars. Keeping your lawn lush is easier thanks to the convenient sprinkler system. Located just minutes from Lake Wissota, you’ll enjoy easy access to boating and fishing — all while being close to schools, shopping, & dining. A beautiful house in a great location…Welcome Home!
Interior Features
- Above Grade Finished Area: 1,456 SqFt
- Appliances Included: Dryer, Dishwasher, Electric Water Heater, Microwave, Other, Oven, Range, Refrigerator, See Remarks, Washer
- Basement: Full, Partially Finished
- Below Grade Finished Area: 1,104 SqFt
- Below Grade Unfinished Area: 352 SqFt
- Building Area Total: 2,912 SqFt
- Cooling: Central Air
- Electric: Circuit Breakers
- Foundation: Poured
- Heating: Forced Air
- Interior Features: Ceiling Fan(s)
- Levels: One
- Living Area: 2,560 SqFt
- Rooms Total: 13
Rooms
- Bathroom #1: 6' x 9', Tile, Lower Level
- Bathroom #2: 6' x 8', Tile, Main Level
- Bathroom #3: 5' x 9', Tile, Main Level
- Bedroom #1: 14' x 12', Carpet, Lower Level
- Bedroom #2: 12' x 11', Carpet, Main Level
- Bedroom #3: 13' x 15', Carpet, Main Level
- Bedroom #4: 11' x 14', Carpet, Main Level
- Dining Area: 10' x 14', Simulated Wood, Plank, Main Level
- Family Room: 15' x 28', Carpet, Lower Level
- Kitchen: 11' x 14', Simulated Wood, Plank, Main Level
- Laundry Room: 9' x 6', Tile, Main Level
- Living Room: 15' x 17', Simulated Wood, Plank, Main Level
- Rec Room: 15' x 12', Laminate, Lower Level
Exterior Features
- Construction: Vinyl Siding
- Covered Spaces: 3
- Exterior Features: Sprinkler/Irrigation
- Garage: 3 Car, Attached
- Lot Size: 0.75 Acres
- Parking: Asphalt, Attached, Driveway, Garage
- Patio Features: Concrete, Open, Patio, Porch
- Sewer: Septic Tank
- Stories: 1
- Style: One Story
- Water Source: Well
Property Details
- 2024 Taxes: $3,285
- County: Chippewa
- Possession: Close of Escrow
- Property Subtype: Single Family Residence
- School District: Chippewa Falls Area Unified
- Status: Active
- Township: Town of Lafayette
- Year Built: 2014
- Zoning: Residential
- Listing Office: Keller Williams Realty Diversified
- Last Update: October 11th @ 1:00 PM

