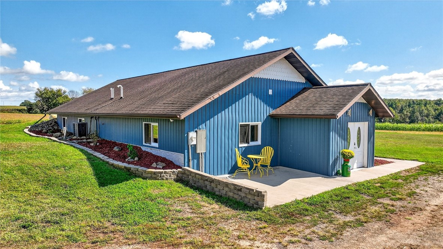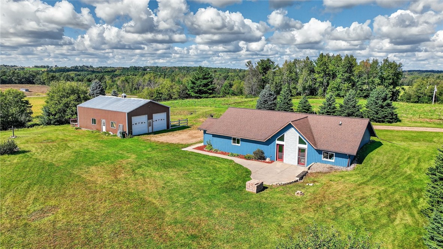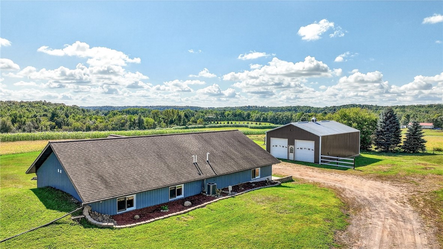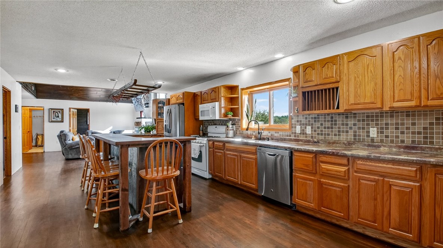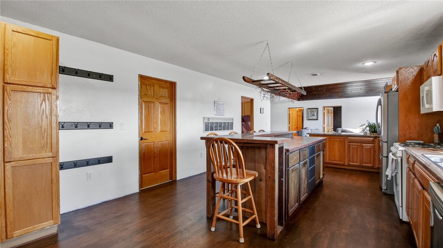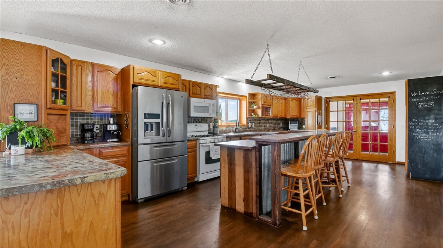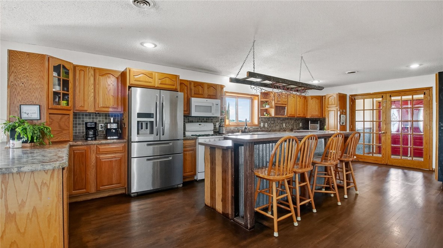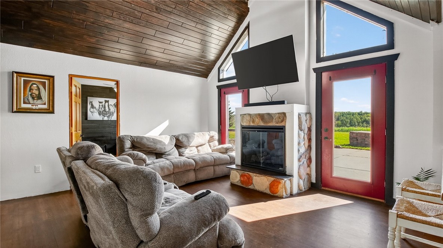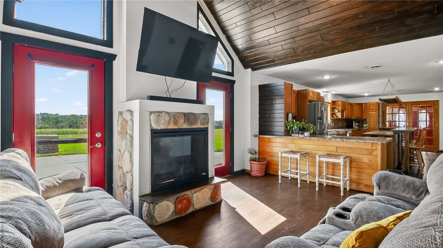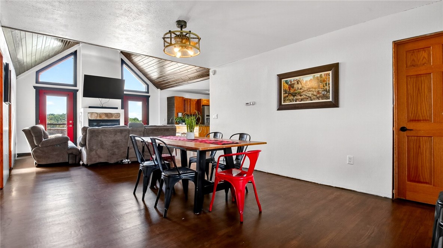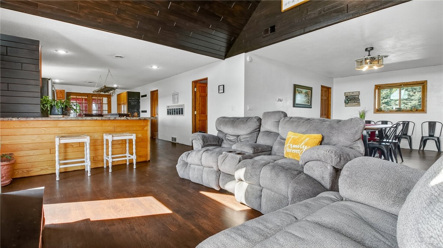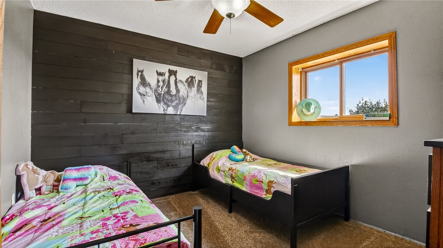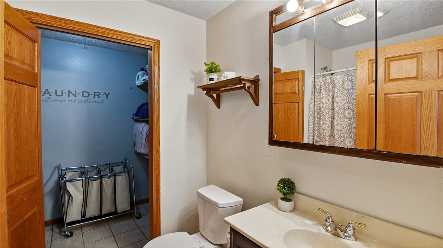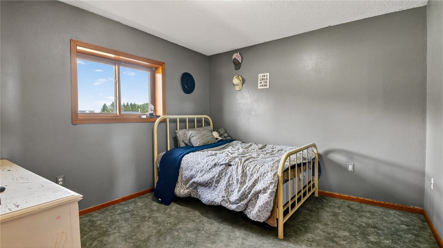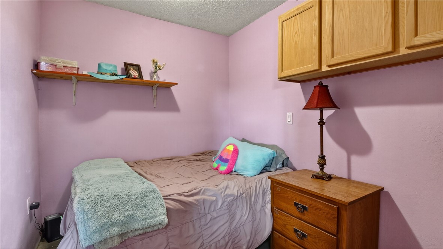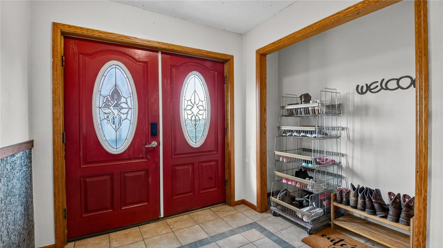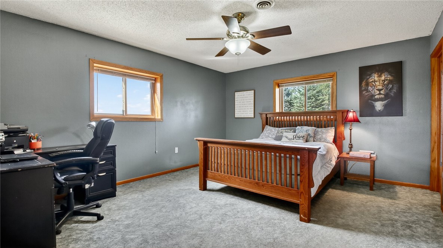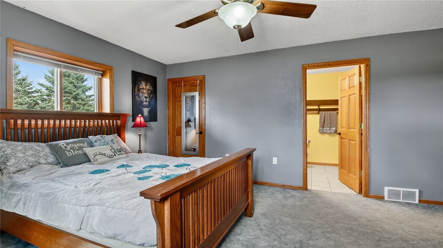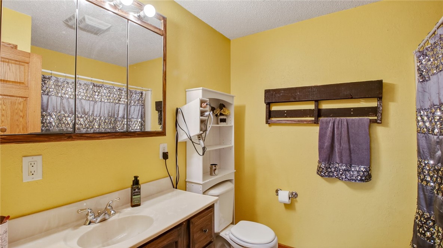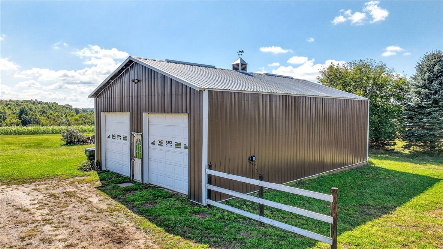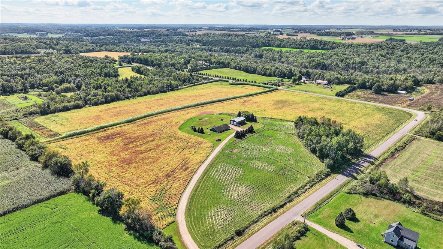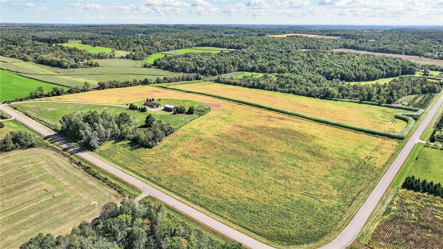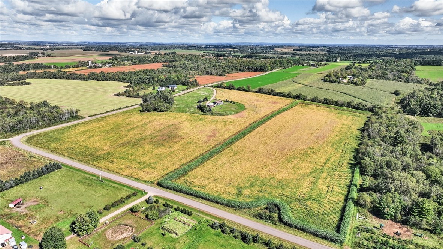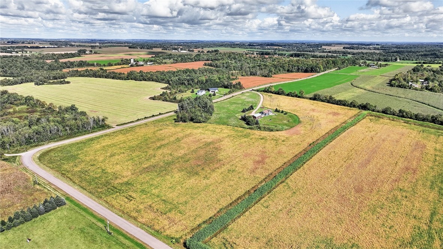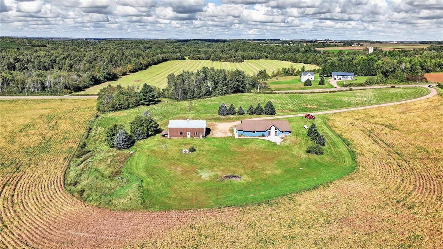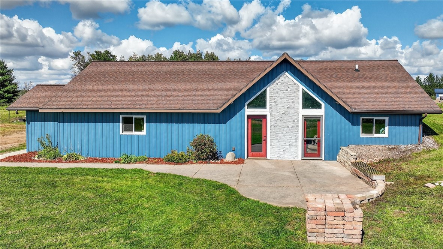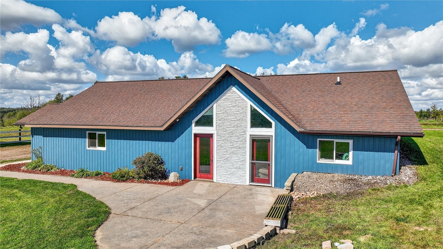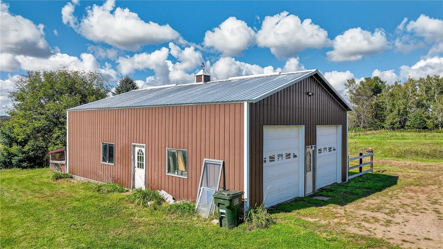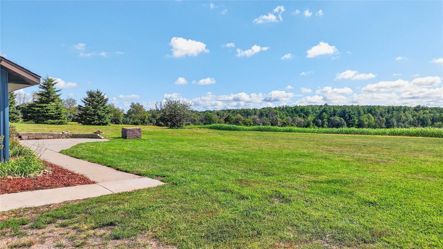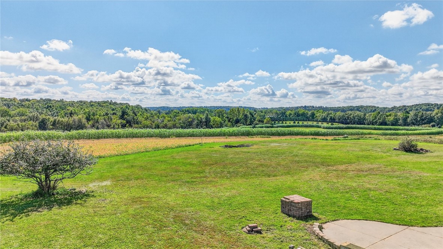Property Description
Welcome to God’s Country, where peaceful mornings, open skies, and quiet evenings create the perfect backdrop for country living. This inviting ranch-style home offers 3 bedrooms plus an office (currently used as a fourth bedroom), along with 2 full baths. You’ll love the warmth under your feet with the in-floor heat through the cold seasons and the open floor plan for hosting gatherings. Outside, everything’s set up for the horse/country life—a detached pole shed/garage, three fenced pasture paddocks, and an automatic waterer system for large animals. Take in the wide-open views of farmland and woods, where deer and turkey often wander through. A nearby rifle range and county hunting land make this an ideal spot for outdoor enthusiasts. Homes like this don’t come along often—schedule your showing before deer season and Thanksgiving roll around, or the wildlife might settle in first!
Interior Features
- Above Grade Finished Area: 1,800 SqFt
- Appliances Included: Dryer, Dishwasher, Gas Water Heater, Microwave, Oven, Range, Refrigerator, Washer
- Building Area Total: 1,800 SqFt
- Cooling: Central Air
- Electric: Circuit Breakers
- Fireplace: Electric
- Foundation: Poured, Slab
- Heating: Forced Air, Radiant Floor
- Levels: One
- Living Area: 1,800 SqFt
- Rooms Total: 11
Rooms
- Bathroom #1: 6' x 8', Tile, Main Level
- Bathroom #2: 8' x 7', Tile, Main Level
- Bedroom #1: 10' x 11', Concrete, Main Level
- Bedroom #2: 10' x 11', Carpet, Main Level
- Bedroom #3: 13' x 15', Carpet, Main Level
- Dining Room: 13' x 16', Wood, Main Level
- Entry/Foyer: 8' x 8', Tile, Main Level
- Kitchen: 14' x 27', Wood, Main Level
- Laundry Room: 6' x 6', Tile, Main Level
- Living Room: 14' x 17', Wood, Main Level
- Office: 8' x 8', Concrete, Main Level
Exterior Features
- Construction: Vinyl Siding
- Covered Spaces: 4
- Garage: 4 Car, Detached
- Lot Size: 6 Acres
- Parking: Driveway, Detached, Garage, Gravel
- Patio Features: Concrete, Patio
- Sewer: Septic Tank
- Stories: 1
- Style: One Story
- Water Source: Drilled Well
Property Details
- County: Barron
- Other Structures: Outbuilding
- Possession: Close of Escrow
- Property Subtype: Single Family Residence
- School District: Barron Area
- Status: Active
- Township: Town of Arland
- Year Built: 2004
- Zoning: Agricultural, Residential
- Listing Office: Keller Williams Realty Diversified
- Last Update: October 17th @ 10:41 PM

