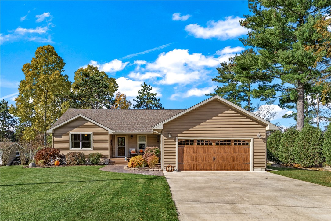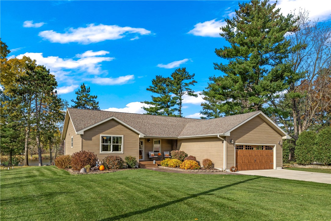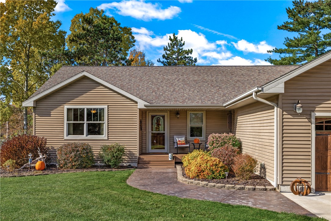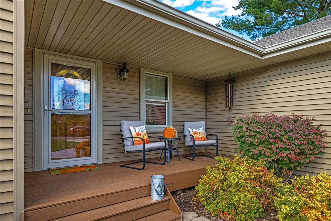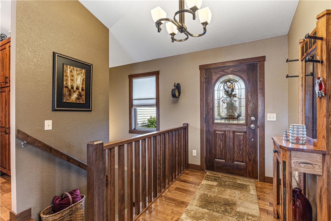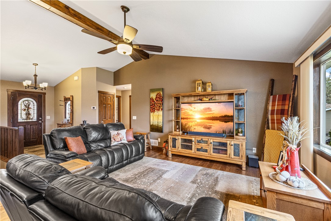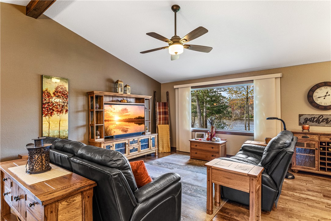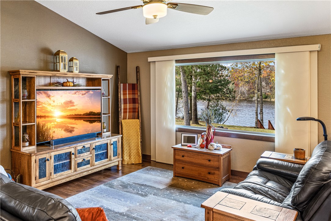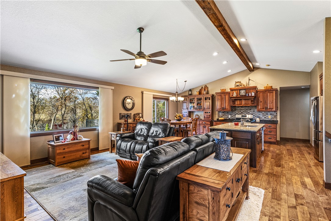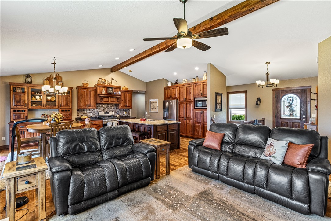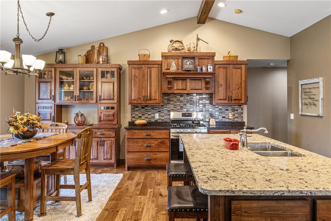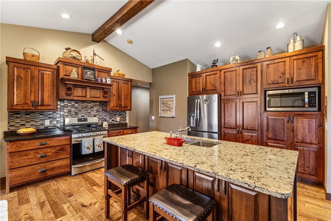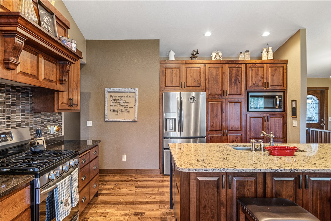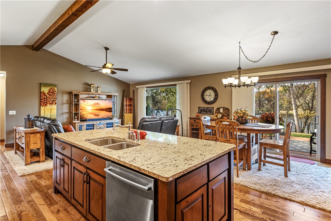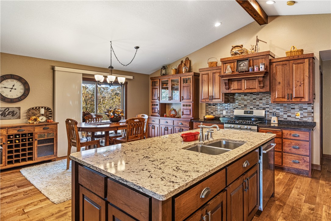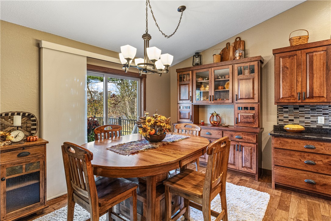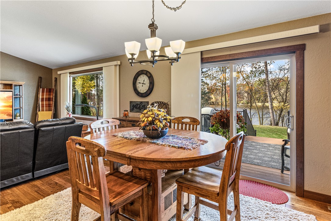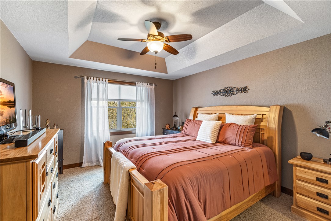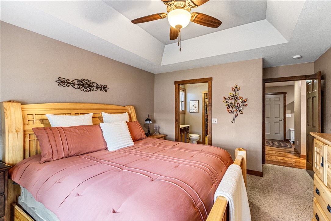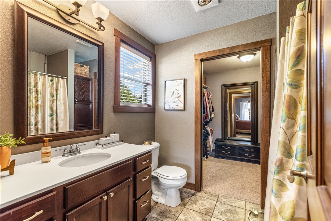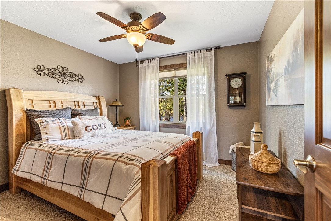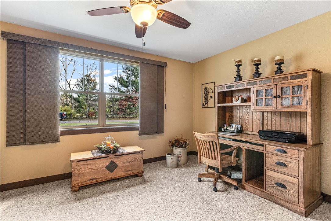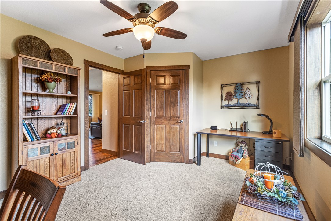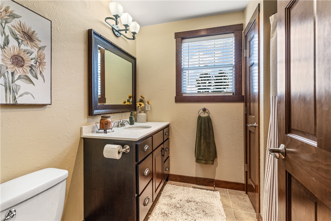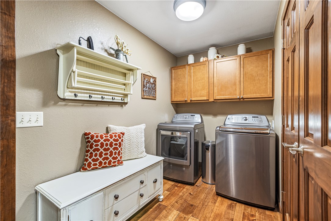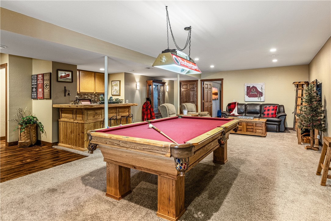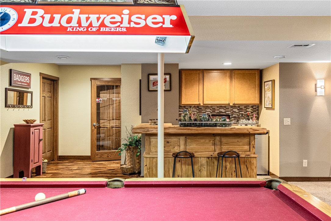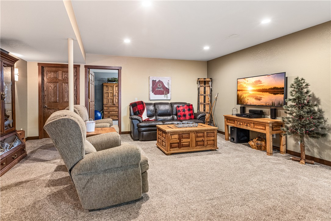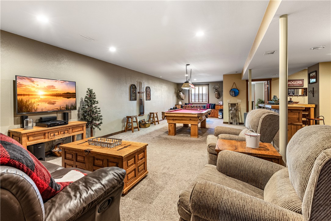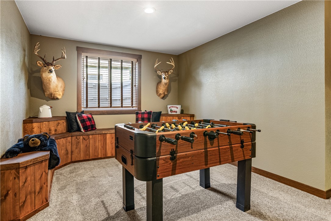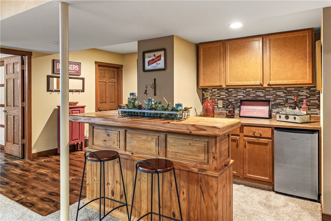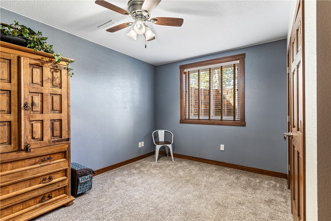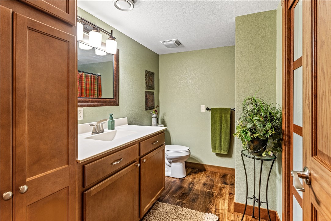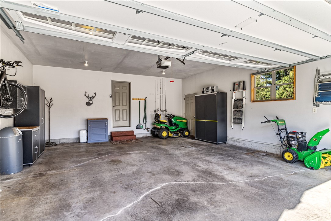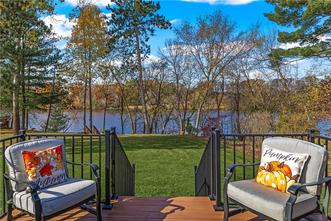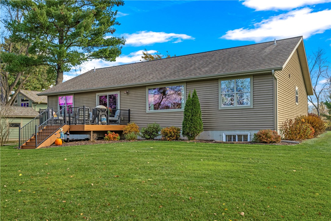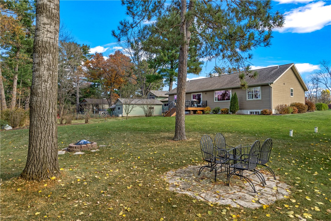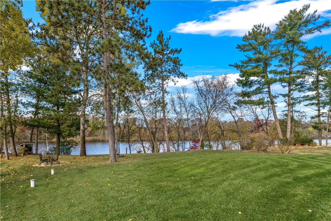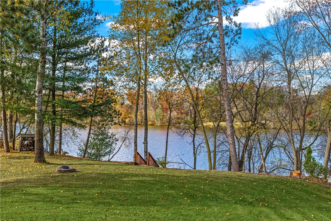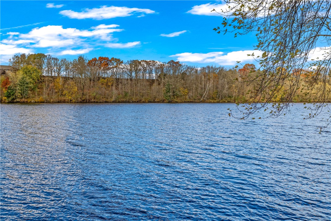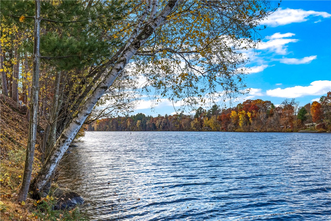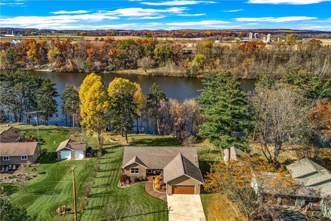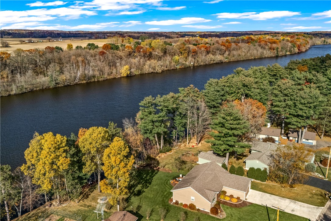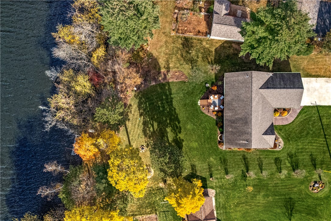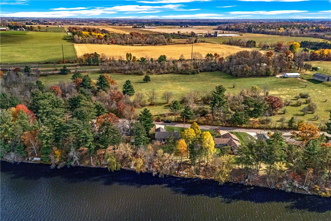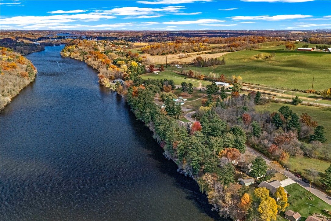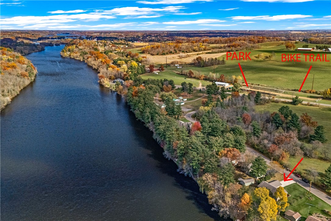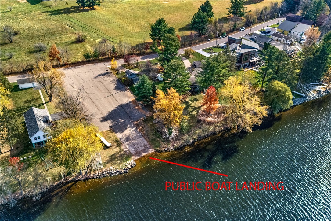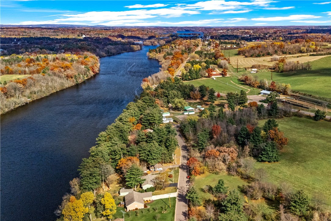Property Description
Welcome to this impeccably maintained home on beautiful Lake Wissota. This 4 bedroom 3 bathroom home is move-in ready with tons of amenities. Updated with high-end finishes, this home features Cambria countertops, custom Red Wing cabinetry, and engineered hardwood floors. A large kitchen, dining room, and living area offer plenty of space for entertainment or relaxing with family and friends. Three main-floor bedrooms and a fully finished basement provide ample finished square footage. Functionality meets convenience with main-floor laundry and a two-car attached garage that is insulated and finished. Outside, enjoy everything that lakefront living can offer. A meticulously maintained yard is complete with a sprinkler system and full landscaping. Don’t stress about maintenance. Appreciate the composite decking, stamped concrete sidewalk, and full concrete driveway. Set on the shores of the Chippewa River, you’ll find beautiful sunset views and access to everything Lake Wissota offers. Looking for more to do? Enjoy close proximity to bike trails, a boat landing, and the local park. This home has it all and is ready to exceed your expectations. Contact us today for a private showing!
Interior Features
- Above Grade Finished Area: 1,624 SqFt
- Appliances Included: Dryer, Dishwasher, Electric Water Heater, Freezer, Microwave, Other, Oven, Range, Refrigerator, Range Hood, See Remarks, Washer
- Basement: Finished
- Below Grade Finished Area: 1,204 SqFt
- Below Grade Unfinished Area: 420 SqFt
- Building Area Total: 3,248 SqFt
- Cooling: Central Air
- Electric: Circuit Breakers
- Foundation: Poured
- Heating: Forced Air
- Levels: One
- Living Area: 2,828 SqFt
- Rooms Total: 14
Rooms
- Bathroom #1: 8' x 10', Vinyl, Lower Level
- Bathroom #2: 7' x 8', Tile, Main Level
- Bathroom #3: 7' x 8', Tile, Main Level
- Bedroom #1: 12' x 14', Carpet, Lower Level
- Bedroom #2: 11' x 11', Carpet, Main Level
- Bedroom #3: 11' x 15', Carpet, Main Level
- Bedroom #4: 12' x 16', Carpet, Main Level
- Dining Room: 8' x 14', Wood, Main Level
- Entry/Foyer: 6' x 9', Wood, Main Level
- Family Room: 18' x 38', Carpet, Lower Level
- Kitchen: 12' x 14', Wood, Main Level
- Laundry Room: 6' x 12', Wood, Main Level
- Living Room: 14' x 19', Wood, Main Level
- Utility/Mechanical: 8' x 11', Concrete, Lower Level
Exterior Features
- Construction: Vinyl Siding
- Covered Spaces: 2
- Exterior Features: Dock, Sprinkler/Irrigation
- Garage: 2 Car, Attached
- Lake/River Name: Wissota/Chippewa
- Lot Size: 0.44 Acres
- Parking: Attached, Concrete, Driveway, Garage, Garage Door Opener
- Patio Features: Composite, Deck
- Sewer: Septic Tank
- Stories: 1
- Style: One Story
- View: Water
- Water Source: Drilled Well
- Waterfront: River Access
- Waterfront Length: 99 Ft
Property Details
- 2024 Taxes: $4,847
- County: Chippewa
- Possession: Close of Escrow
- Property Subtype: Single Family Residence
- School District: Chippewa Falls Area Unified
- Status: Active w/ Offer
- Township: Town of Anson
- Year Built: 2008
- Zoning: Residential
- Listing Office: Chippewa Valley Real Estate, LLC
- Last Update: December 17th @ 12:45 AM

