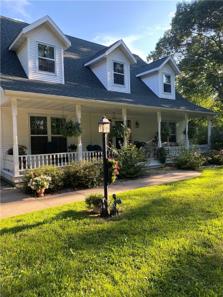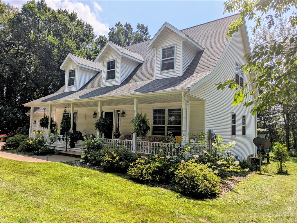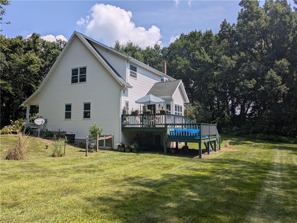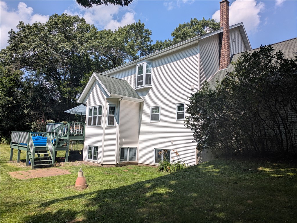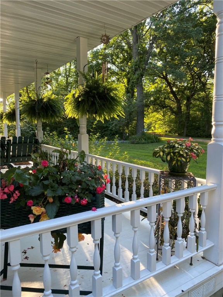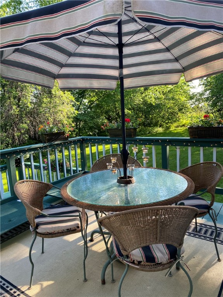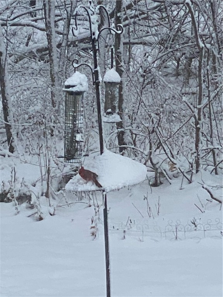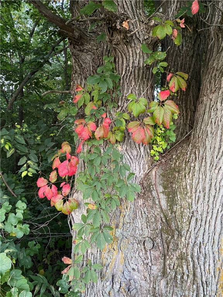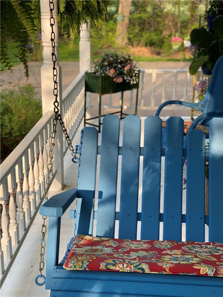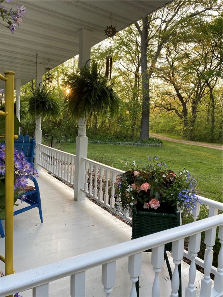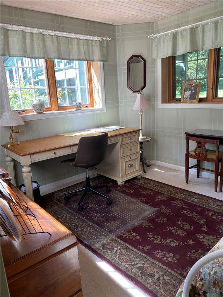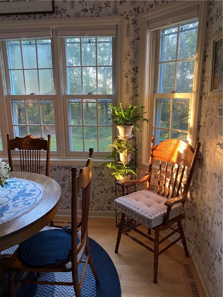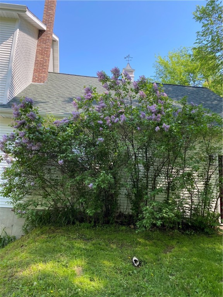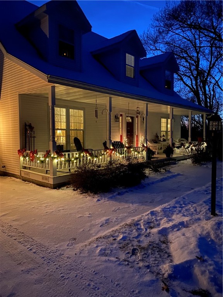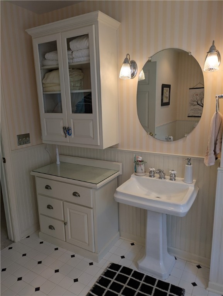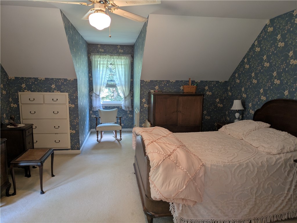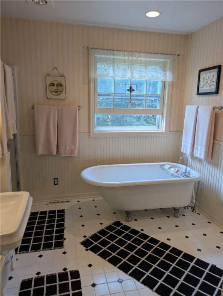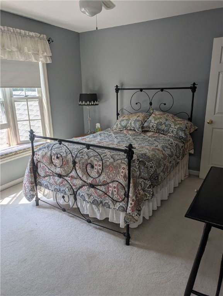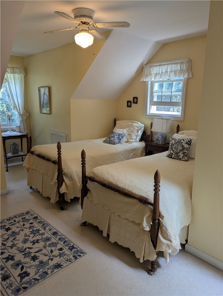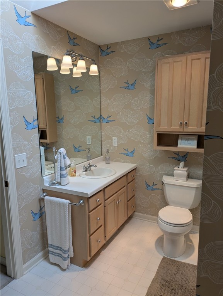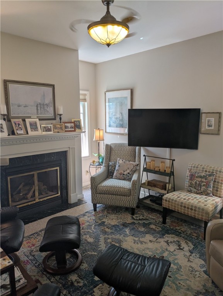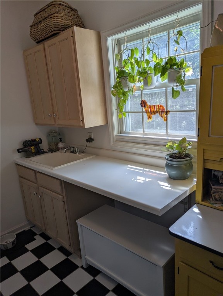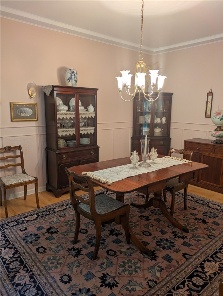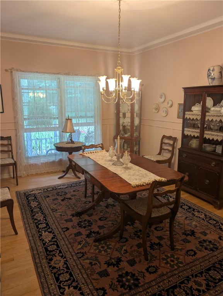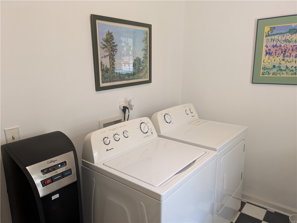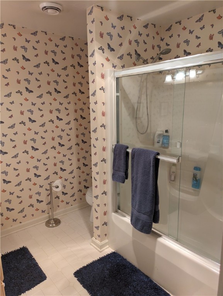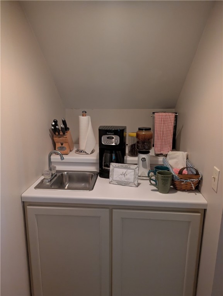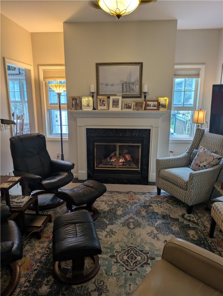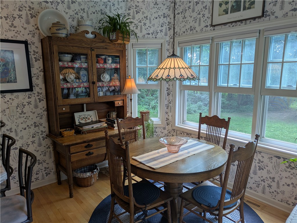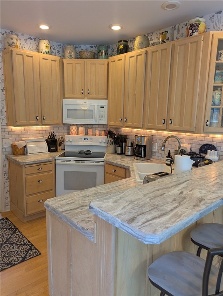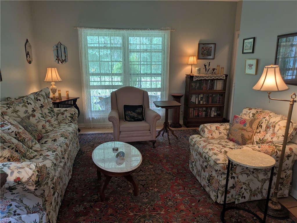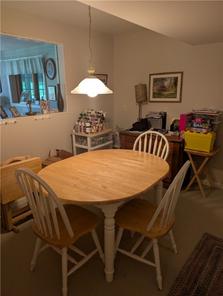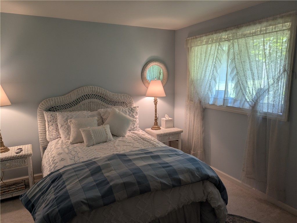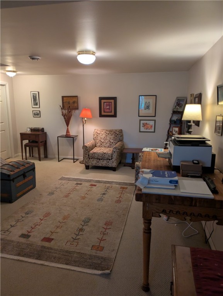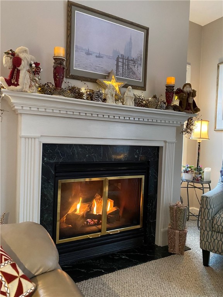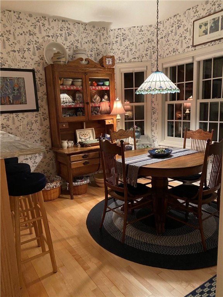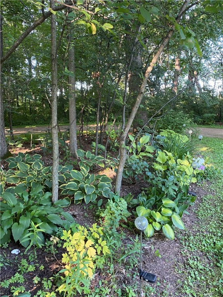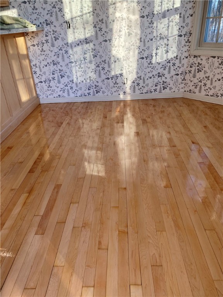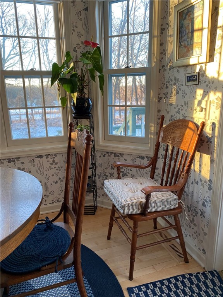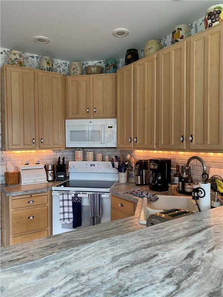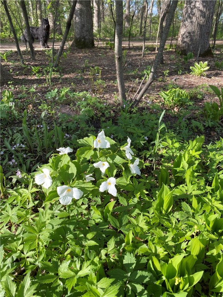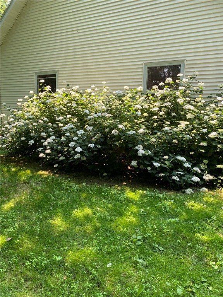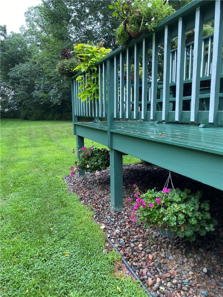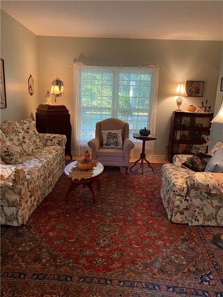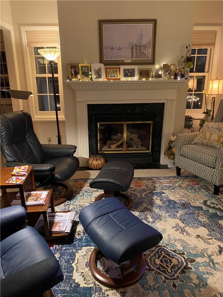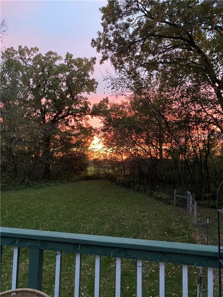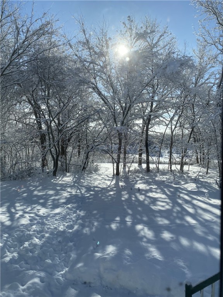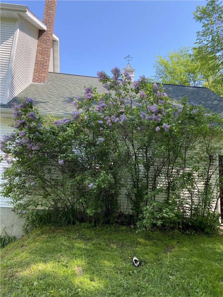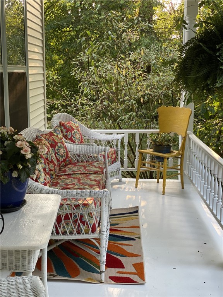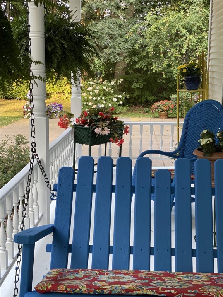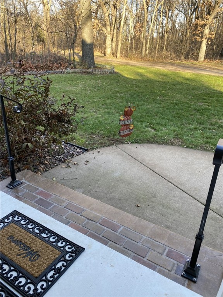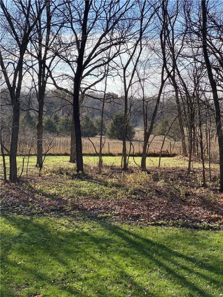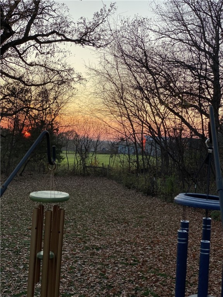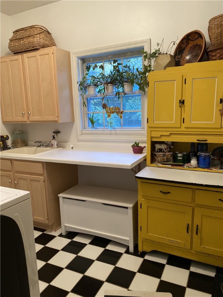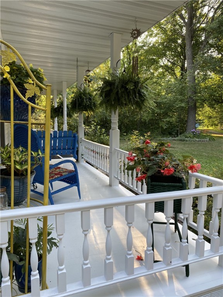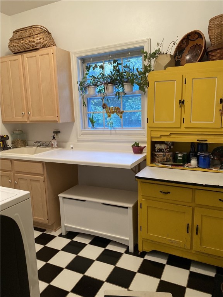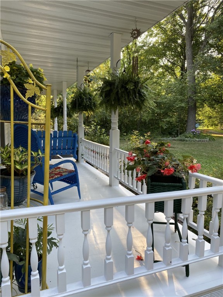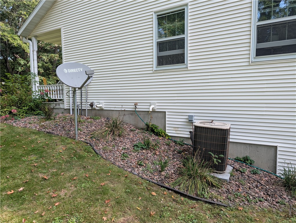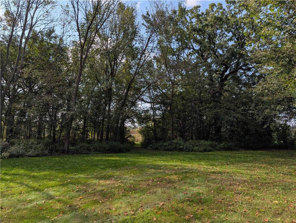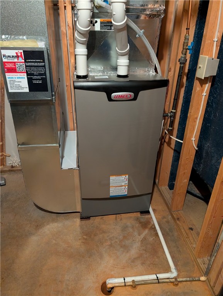Property Description
You will love the combination of old-world charm in a modern home, custom-built and well cared for, set on a picturesque, private wooded 8+ acre lot, all in the peaceful countryside yet only minutes to town. Outside is a covered front porch and large back deck overlooking the fenced back yard. Inside the main floor has a private dining room, family room with a cozy gas fireplace, eat-in kitchen (kitchen remodel in 2020 includes: floor refinished, new back splash & counter tops, new sink, new appliances, repainted and wall papered) with custom maple cabinets, laundry, and formal living room. Upstairs master suite with walk-in closet and clawfoot tub, large other bedrooms with a Jack & Jill bathroom, and a lookout basement with a spacious rec room, office/den area, 4th bedroom plus a full bathroom. Includes 14 month Home Warranty. Appx 3 acres are to the south of the fence line at the back of the yard area. Brand new Lennox gas furnace '25. Inspected by Saltness Home Inspections
Interior Features
- Above Grade Finished Area: 2,332 SqFt
- Appliances Included: Dishwasher, Electric Water Heater, Microwave, Oven, Range, Refrigerator
- Basement: Daylight, Full, Partially Finished
- Below Grade Finished Area: 1,104 SqFt
- Below Grade Unfinished Area: 288 SqFt
- Building Area Total: 3,724 SqFt
- Cooling: Central Air
- Electric: Circuit Breakers
- Fireplace: Gas Log
- Foundation: Poured
- Heating: Forced Air
- Interior Features: Ceiling Fan(s)
- Levels: One and One Half
- Living Area: 3,436 SqFt
- Rooms Total: 17
Rooms
- Bathroom #1: 8' x 8', Tile, Lower Level
- Bathroom #2: 12' x 9', Tile, Upper Level
- Bathroom #3: 12' x 9', Tile, Upper Level
- Bathroom #4: 8' x 4', Tile, Main Level
- Bedroom #1: 14' x 12', Carpet, Lower Level
- Bedroom #2: 14' x 9', Carpet, Upper Level
- Bedroom #3: 14' x 16', Carpet, Upper Level
- Bedroom #4: 14' x 16', Carpet, Upper Level
- Den: 12' x 10', Carpet, Lower Level
- Dining Area: 11' x 10', Wood, Main Level
- Dining Room: 16' x 16', Wood, Main Level
- Family Room: 12' x 14', Carpet, Main Level
- Kitchen: 11' x 10', Wood, Main Level
- Laundry Room: 8' x 10', Tile, Main Level
- Living Room: 12' x 16', Carpet, Main Level
- Office: 14' x 10', Carpet, Lower Level
- Rec Room: 32' x 16', Carpet, Lower Level
Exterior Features
- Construction: Vinyl Siding
- Covered Spaces: 2
- Exterior Features: Fence
- Fencing: Chain Link, Yard Fenced
- Garage: 2 Car, Attached
- Lot Size: 8.43 Acres
- Parking: Attached, Driveway, Garage, Gravel, Garage Door Opener
- Patio Features: Covered, Deck
- Sewer: Septic Tank
- Style: One and One Half Story
- Water Source: Well
Property Details
- 2024 Taxes: $5,270
- County: Eau Claire
- Possession: Close of Escrow
- Property Subtype: Single Family Residence
- School District: Eau Claire Area
- Status: Active
- Township: Town of Brunswick
- Year Built: 1997
- Zoning: Agricultural
- Listing Office: Copper Key Realty & Waterfront
- Last Update: October 28th @ 12:45 AM

