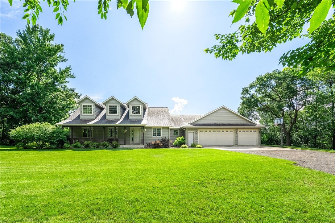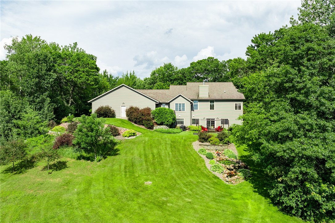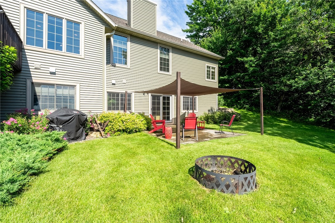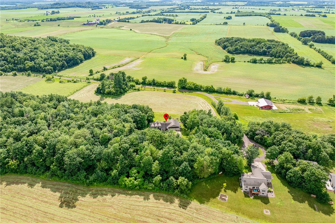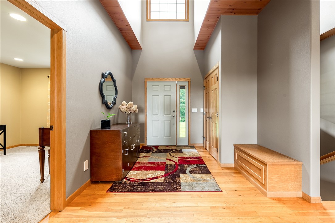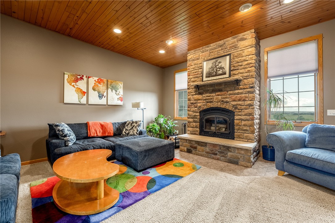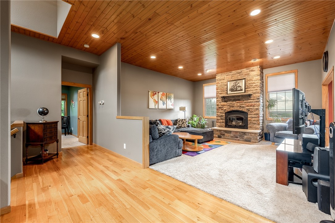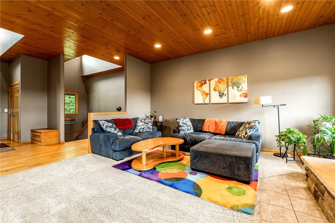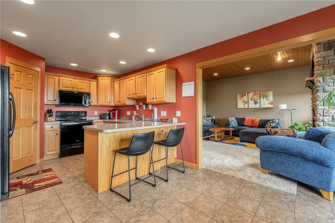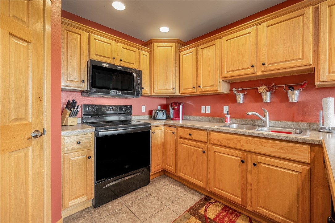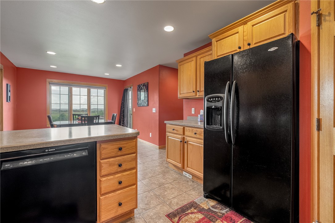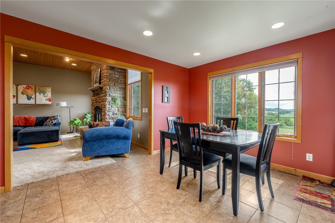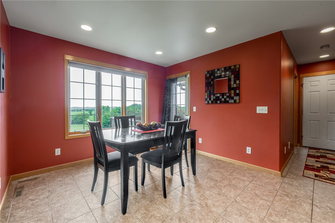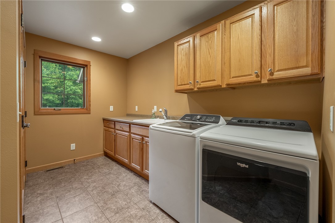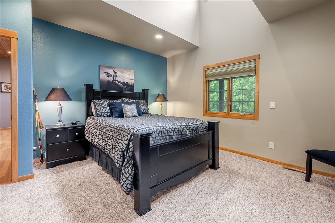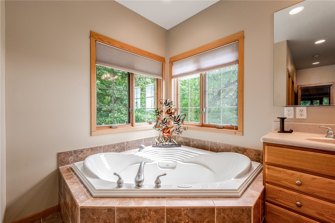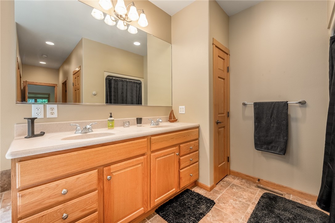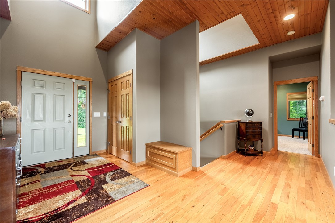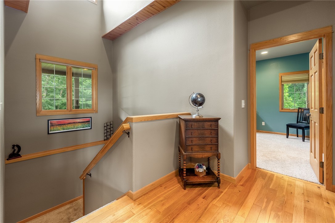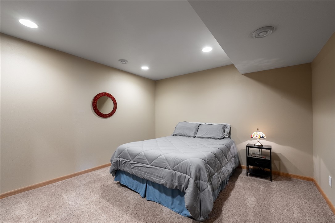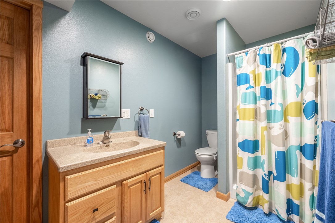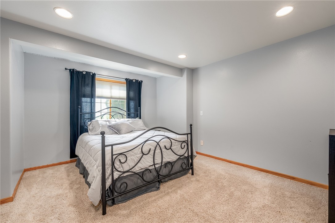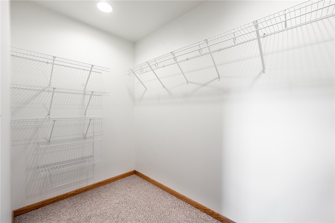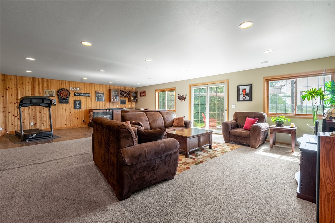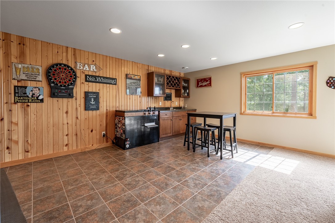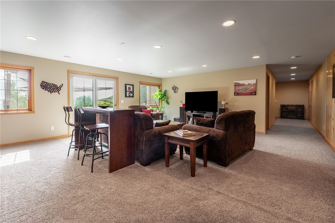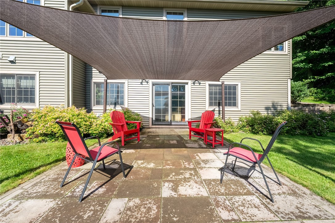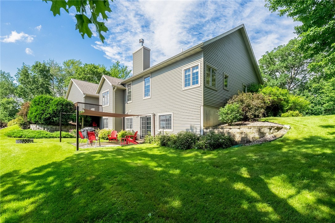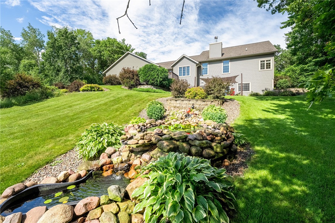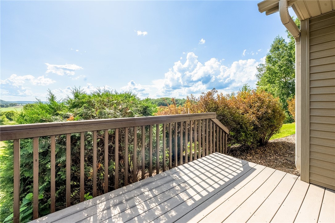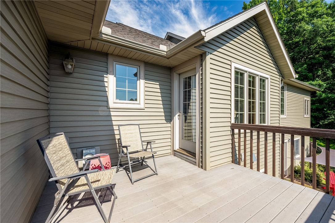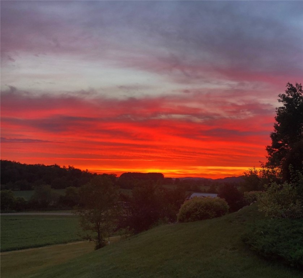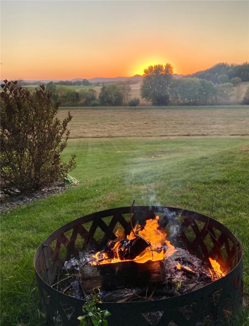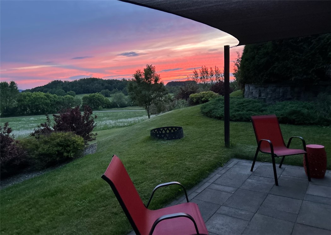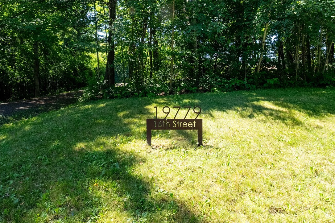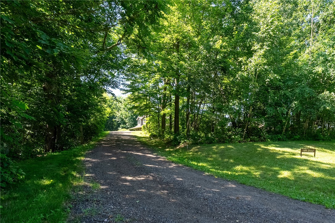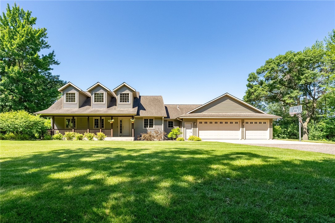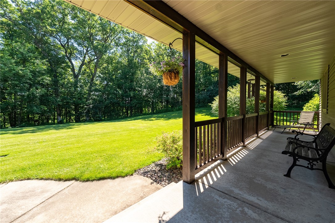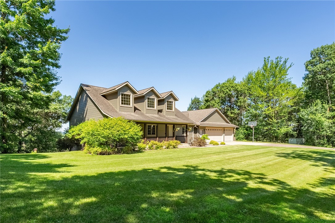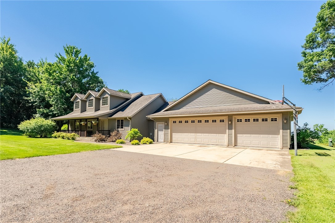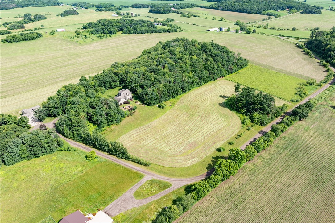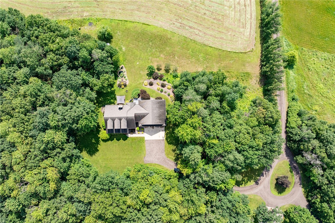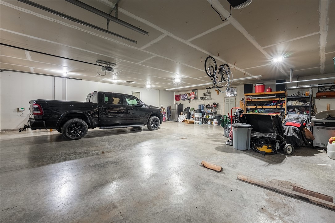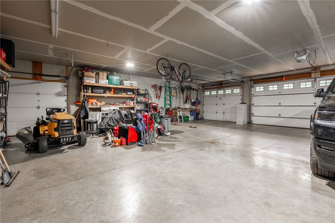Property Description
Spacious Countryside Retreat on 5.72 Acres! Experience peaceful, modern living in this beautifully maintained 1 story 3 bed, 3 bath home with a large flex/office space. Designed with comfort and functionality in mind, it features tall ceilings, abundant natural light, and geothermal heating/cooling throughout. Enjoy scenic sunsets from the composite deck or walkout patio. The open floor plan includes a wood-burning fireplace and a generous owner’s suite with jetted tub, dual walk-in closets, and double sinks. The kitchen and living spaces flow seamlessly, making this home perfect for both relaxation and entertaining. Set on a private 5.72-acre lot with apple, pear, raspberry, and blueberry trees, the property also includes elaborate landscaping and an oversized attached 38x38 finished garage with in-floor heat.
Interior Features
- Above Grade Finished Area: 1,736 SqFt
- Appliances Included: Dryer, Dishwasher, Electric Water Heater, Microwave, Other, Oven, Range, Refrigerator, See Remarks, Washer
- Basement: Finished, Walk-Out Access
- Below Grade Finished Area: 1,600 SqFt
- Below Grade Unfinished Area: 136 SqFt
- Building Area Total: 3,472 SqFt
- Cooling: Geothermal
- Electric: Circuit Breakers
- Fireplace: Wood Burning
- Foundation: Poured
- Heating: Geothermal, Radiant Floor
- Interior Features: Central Vacuum
- Levels: One
- Living Area: 3,336 SqFt
- Rooms Total: 14
- Windows: Window Coverings
Rooms
- Bathroom #1: 6' x 12', Tile, Lower Level
- Bathroom #2: 10' x 14', Tile, Main Level
- Bathroom #3: 5' x 9', Tile, Main Level
- Bedroom #1: 12' x 19', Carpet, Lower Level
- Bedroom #2: 11' x 12', Carpet, Main Level
- Bedroom #3: 14' x 22', Carpet, Main Level
- Dining Room: 11' x 12', Tile, Main Level
- Entry/Foyer: 10' x 15', Wood, Main Level
- Family Room: 20' x 20', Carpet, Lower Level
- Kitchen: 11' x 12', Tile, Main Level
- Laundry Room: 8' x 11', Tile, Main Level
- Living Room: 18' x 18', Carpet, Main Level
- Office: 13' x 13', Carpet, Lower Level
- Rec Room: 10' x 20', Tile, Lower Level
Exterior Features
- Construction: Vinyl Siding
- Covered Spaces: 3
- Exterior Features: Sprinkler/Irrigation
- Garage: 3 Car, Attached
- Lot Size: 5.72 Acres
- Parking: Attached, Concrete, Driveway, Garage, Gravel, Garage Door Opener
- Patio Features: Composite, Concrete, Deck, Open, Patio, Porch
- Sewer: Septic Tank
- Stories: 1
- Style: One Story
- Water Source: Private, Well
Property Details
- 2024 Taxes: $5,121
- County: Chippewa
- Other Equipment: Other
- Possession: Close of Escrow
- Property Subtype: Mixed Use
- School District: Bloomer
- Status: Active w/ Offer
- Township: Town of Auburn
- Year Built: 2005
- Zoning: Unzoned
- Listing Office: CB Brenizer/Chippewa
- Last Update: September 2nd @ 12:46 AM

